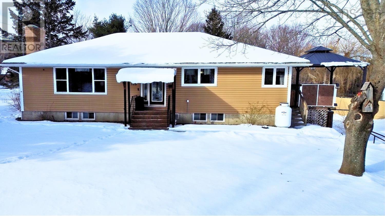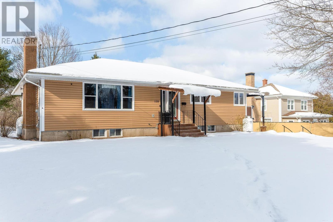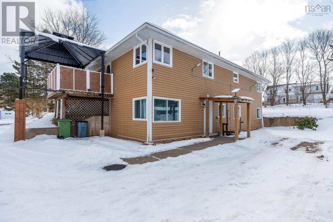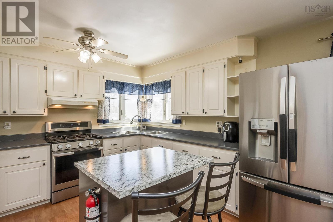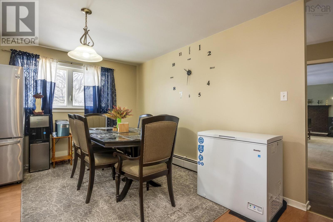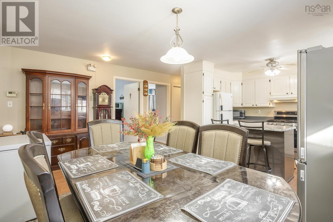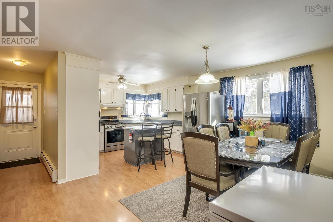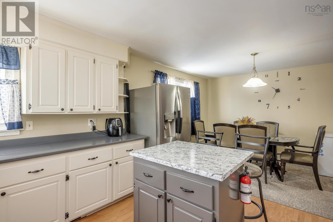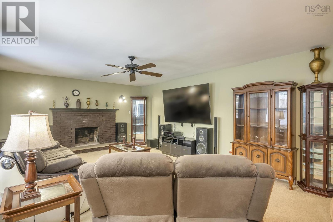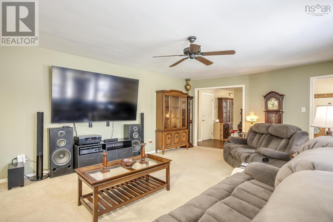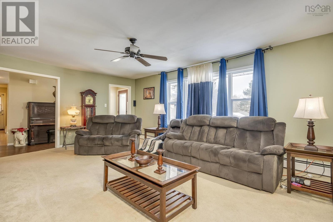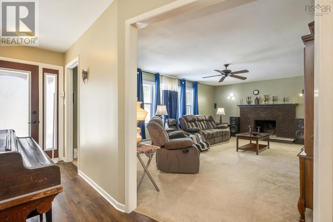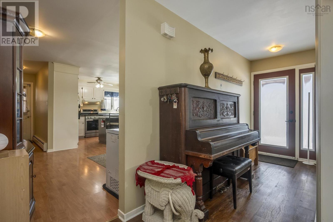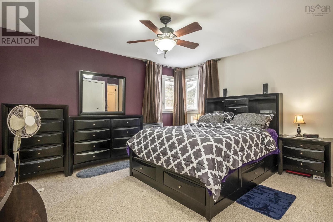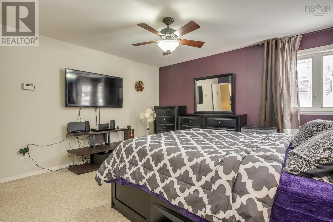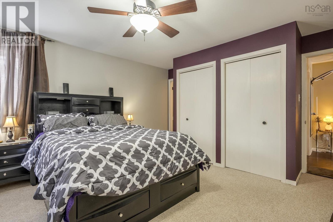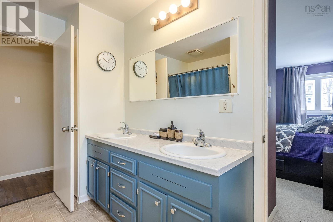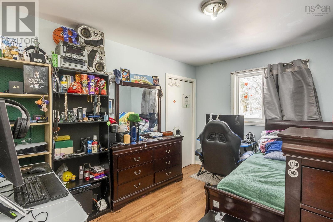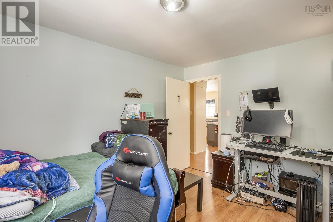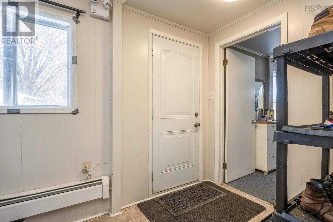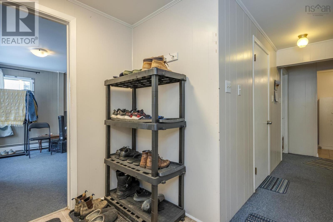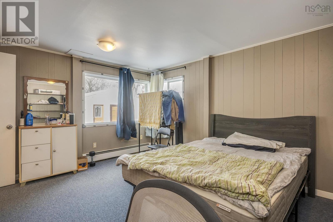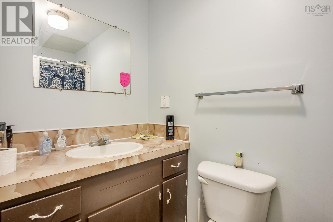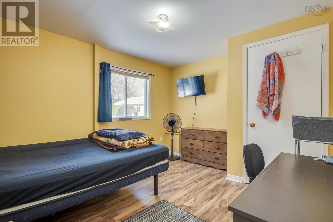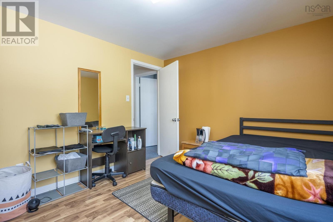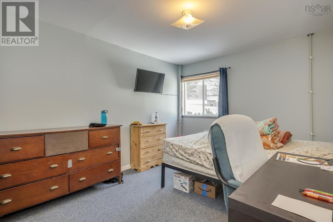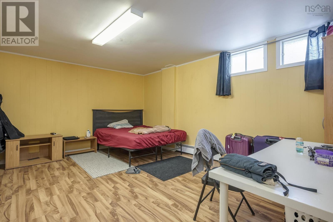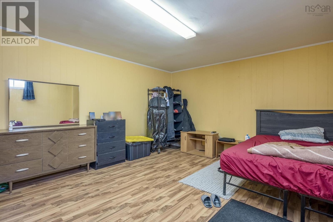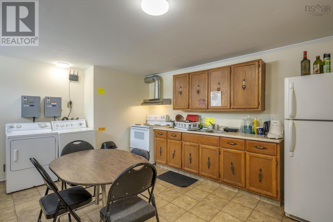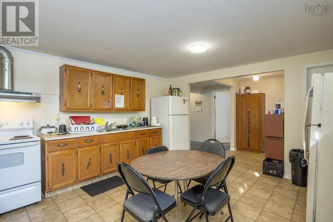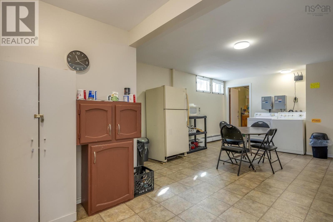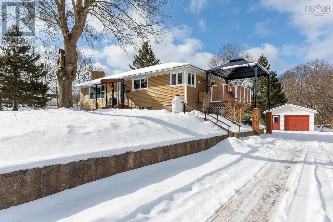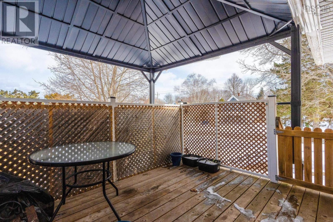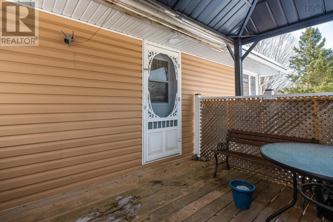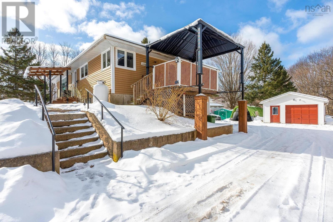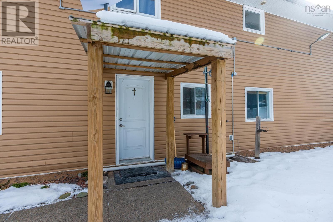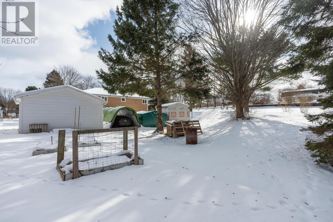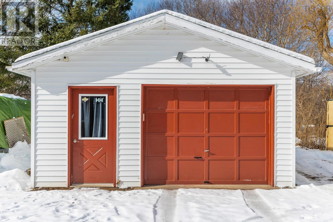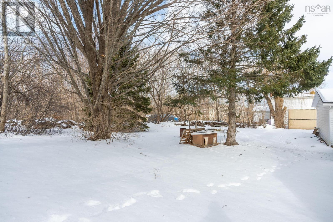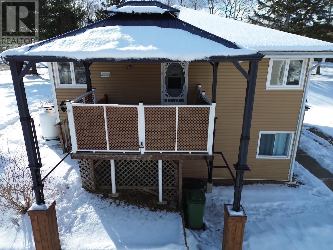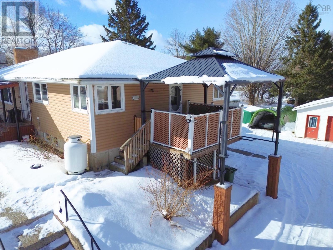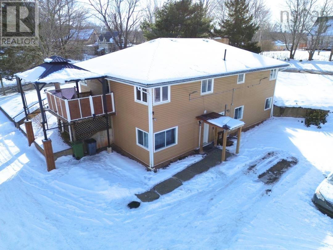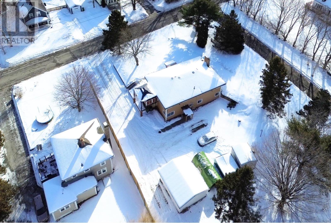6 Bedroom
2 Bathroom
2856 sqft
Fireplace
Landscaped
$534,999
Discover the charm and investment potential of 128 Oakdene Avenue, a well-maintained home in the heart of Kentville, NS. The upper level functions as a spacious single-family home, featuring three comfortable bedrooms, a well-appointed bathroom, and an inviting open-concept kitchen and dining area that flows seamlessly into the bright living room with a cozy fireplace. Step outside onto the deck and enjoy the private backyard, complete with a gazebo?perfect for relaxation or entertaining. The lower level offers an incredible income opportunity with three additional bedrooms, a rec room, and a separate walk-out entrance. Currently rented, this space generates between $2,800 and $3,200 per month, making it an excellent mortgage helper or investment property. Recent upgrades include a newly paved driveway, a privacy fence, a securely anchored gazebo, updated guttering, and dusk-to-dawn floodlights with security cameras for added peace of mind. A detached single-car garage with a new remote motor and 220-volt plug provides excellent storage and workspace, while a reinforced carport adds extra covered parking. Conveniently located just minutes from the local hospital, grocery stores, and the Nova Scotia Community College, this home offers both tranquility and accessibility in a highly desirable neighborhood. (id:25286)
Property Details
|
MLS® Number
|
202502684 |
|
Property Type
|
Single Family |
|
Community Name
|
Kentville |
|
Amenities Near By
|
Park, Playground, Public Transit, Shopping, Place Of Worship |
|
Community Features
|
School Bus |
|
Features
|
Level, Gazebo |
|
Structure
|
Shed |
Building
|
Bathroom Total
|
2 |
|
Bedrooms Above Ground
|
3 |
|
Bedrooms Below Ground
|
3 |
|
Bedrooms Total
|
6 |
|
Appliances
|
Stove, Dryer - Electric, Washer, Refrigerator |
|
Basement Type
|
Full |
|
Constructed Date
|
1979 |
|
Construction Style Attachment
|
Detached |
|
Exterior Finish
|
Vinyl |
|
Fireplace Present
|
Yes |
|
Flooring Type
|
Carpeted, Laminate, Vinyl Plank |
|
Foundation Type
|
Poured Concrete |
|
Stories Total
|
2 |
|
Size Interior
|
2856 Sqft |
|
Total Finished Area
|
2856 Sqft |
|
Type
|
House |
|
Utility Water
|
Municipal Water |
Parking
|
Garage
|
|
|
Detached Garage
|
|
|
Carport
|
|
Land
|
Acreage
|
No |
|
Land Amenities
|
Park, Playground, Public Transit, Shopping, Place Of Worship |
|
Landscape Features
|
Landscaped |
|
Sewer
|
Municipal Sewage System |
|
Size Irregular
|
0.3277 |
|
Size Total
|
0.3277 Ac |
|
Size Total Text
|
0.3277 Ac |
Rooms
| Level |
Type |
Length |
Width |
Dimensions |
|
Lower Level |
Eat In Kitchen |
|
|
14x15.9 |
|
Lower Level |
Utility Room |
|
|
14x8.8 |
|
Lower Level |
Bath (# Pieces 1-6) |
|
|
7.10x4 |
|
Lower Level |
Recreational, Games Room |
|
|
13.7x16.5 |
|
Lower Level |
Bedroom |
|
|
14.3x12.5 |
|
Lower Level |
Bedroom |
|
|
14.3x9.10 |
|
Lower Level |
Bedroom |
|
|
10.5x12.7 |
|
Lower Level |
Dining Room |
|
|
14.8x21.4 |
|
Main Level |
Primary Bedroom |
|
|
13.11x15.1 |
|
Main Level |
Living Room |
|
|
14.8x21.4 |
|
Main Level |
Kitchen |
|
|
12x8 |
|
Main Level |
Bedroom |
|
|
12.9x10.1 |
|
Main Level |
Bedroom |
|
|
12.10x9.6 |
|
Main Level |
Ensuite (# Pieces 2-6) |
|
|
7.6x10.6 |
https://www.realtor.ca/real-estate/27901580/128-oakdene-avenue-kentville-kentville

