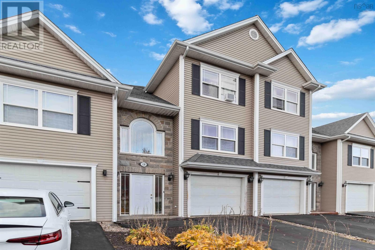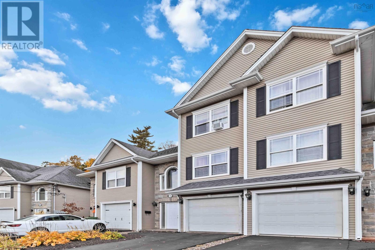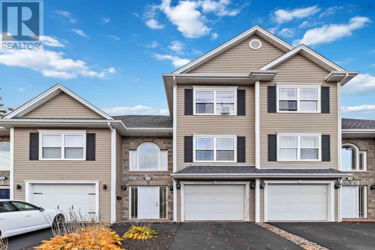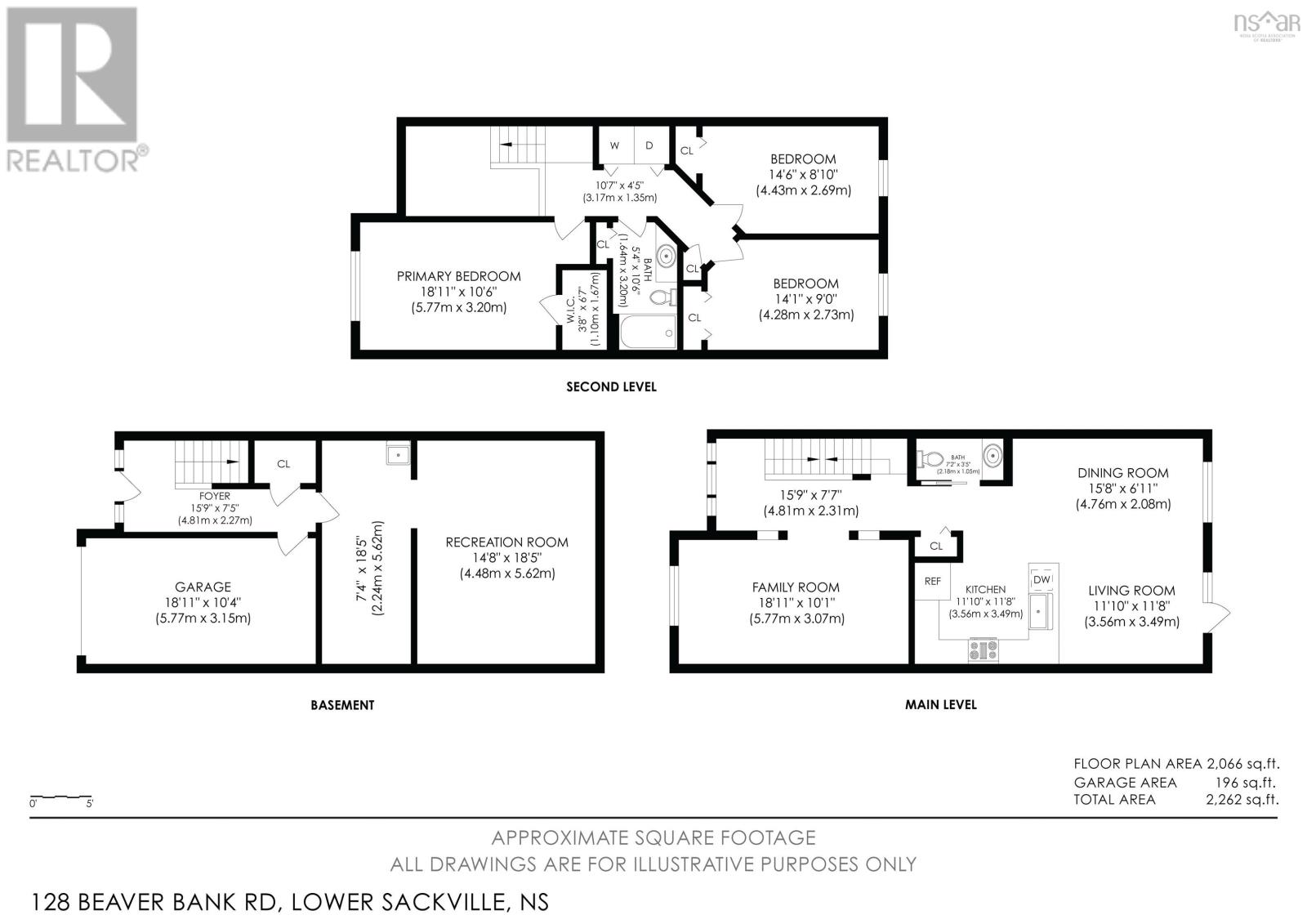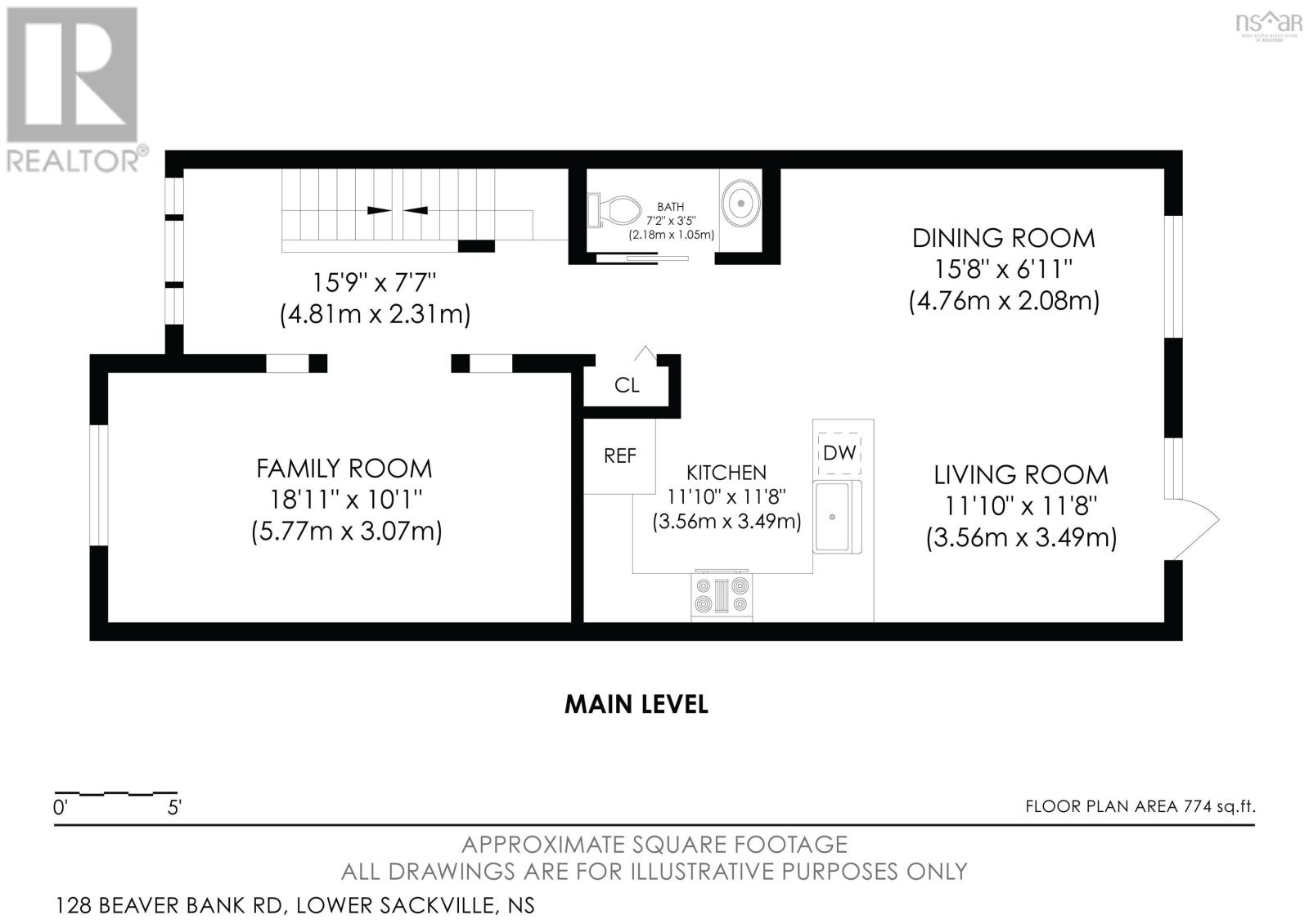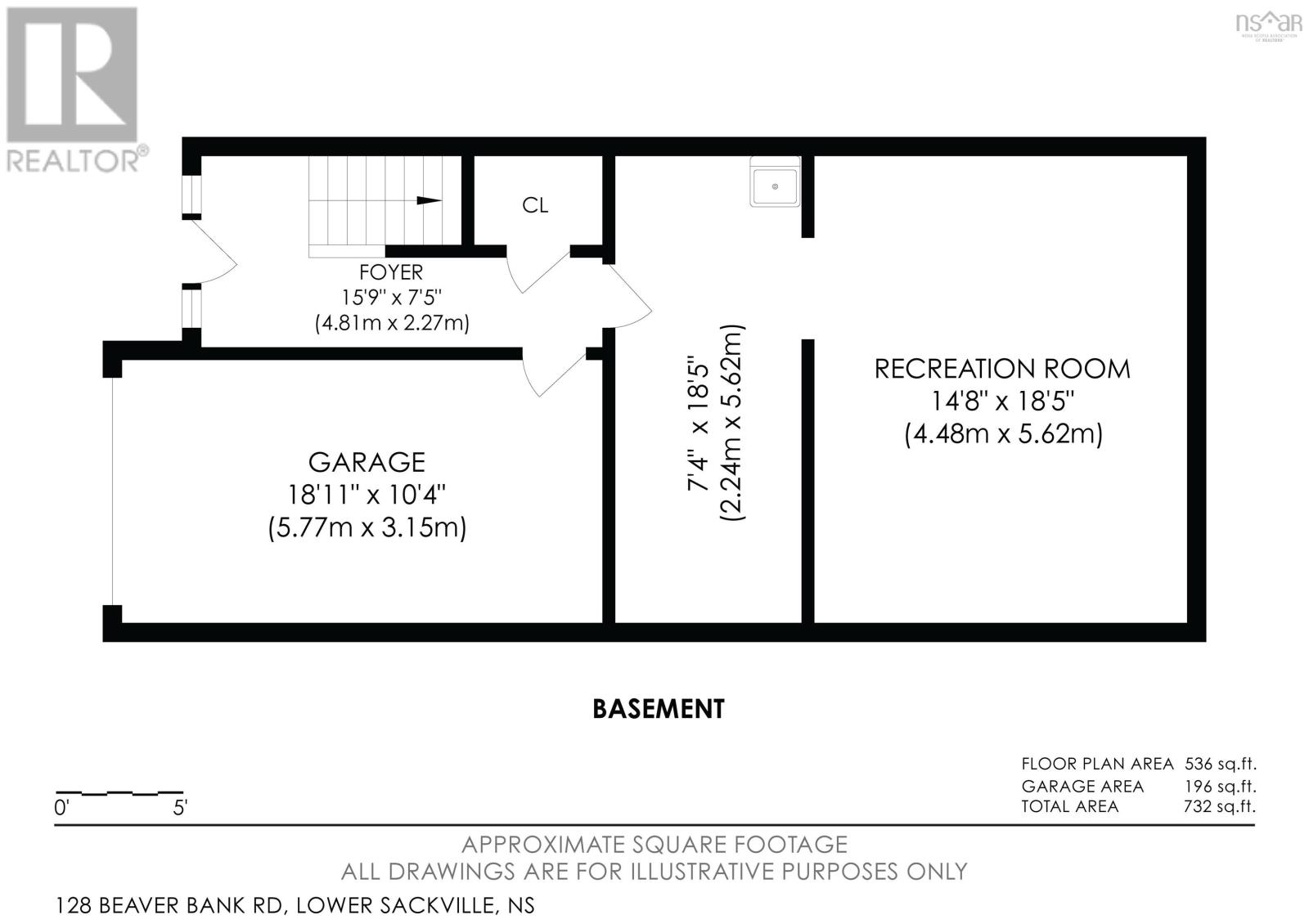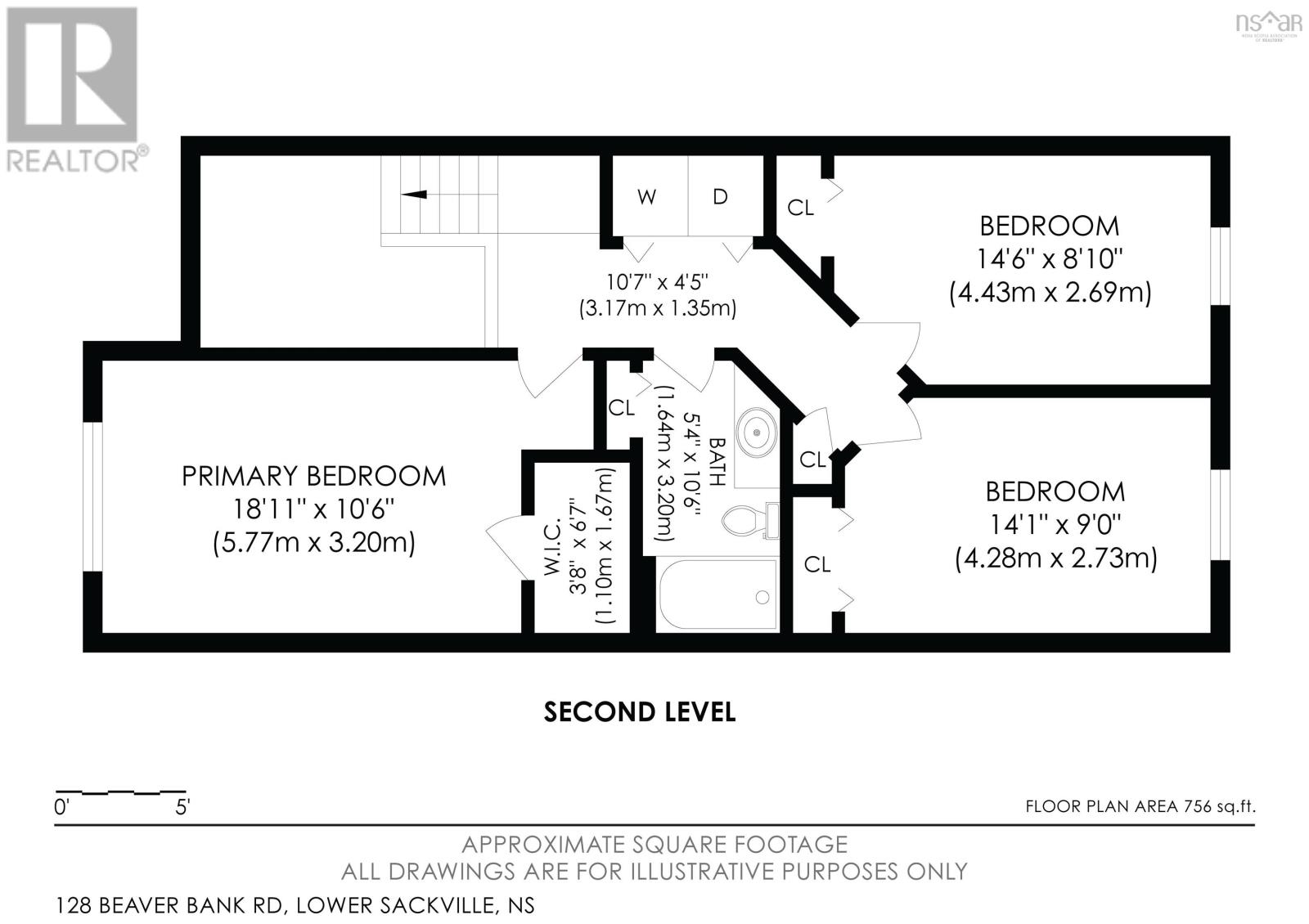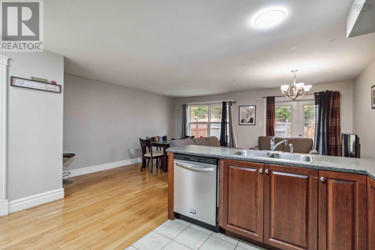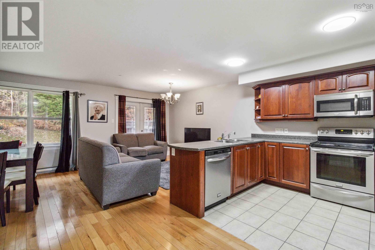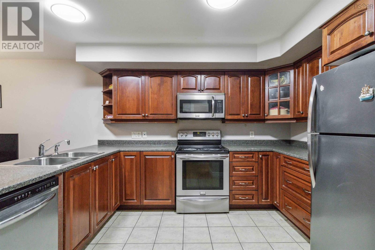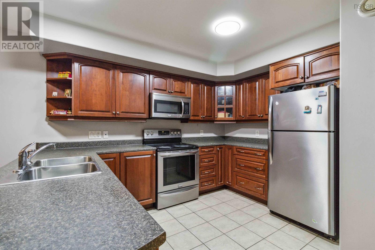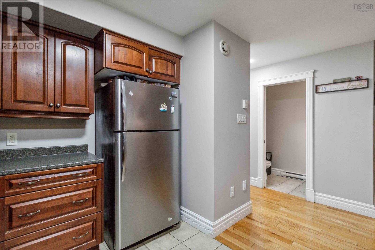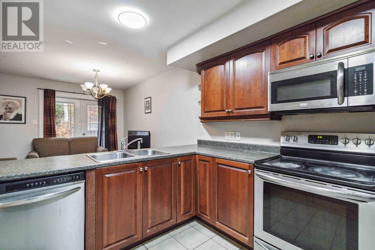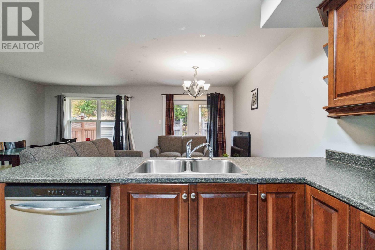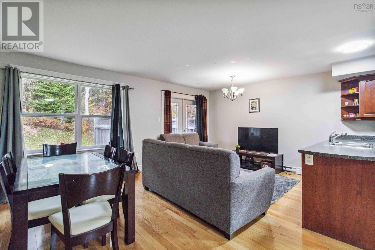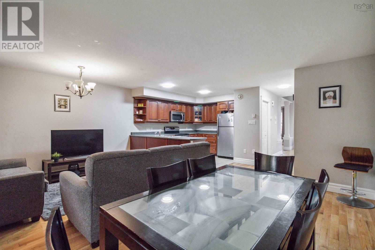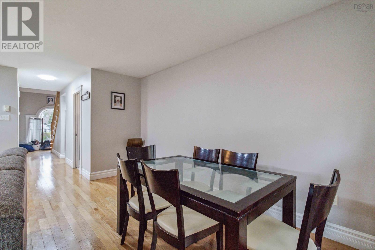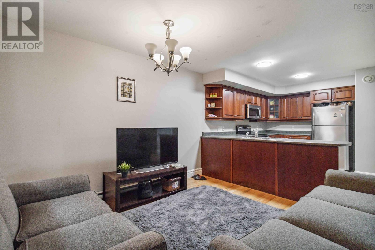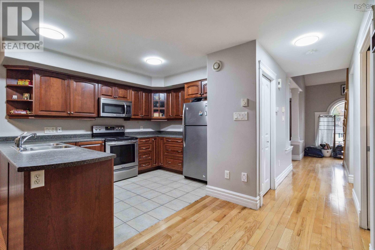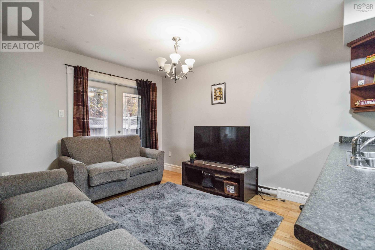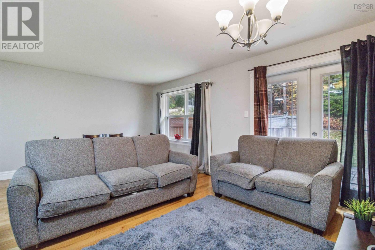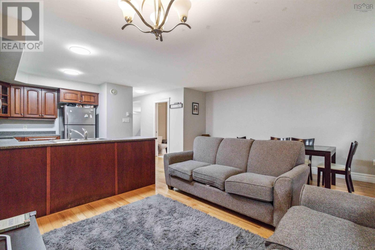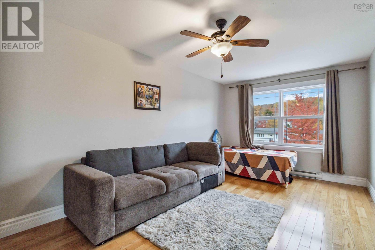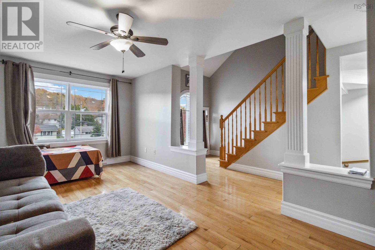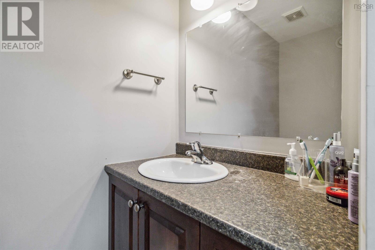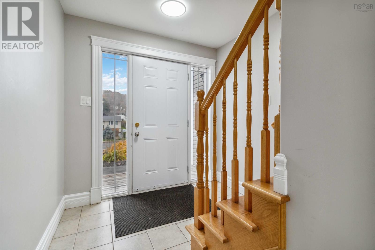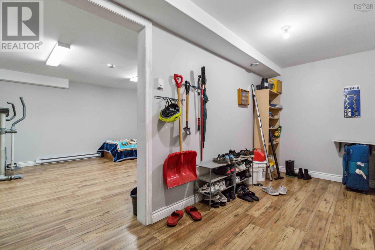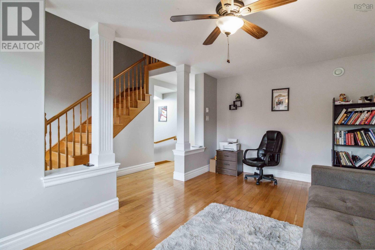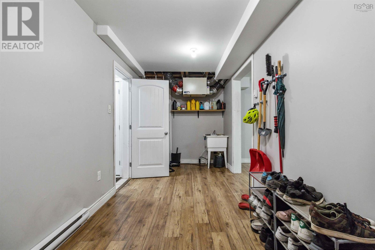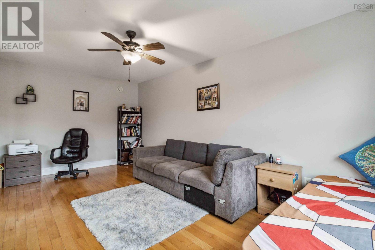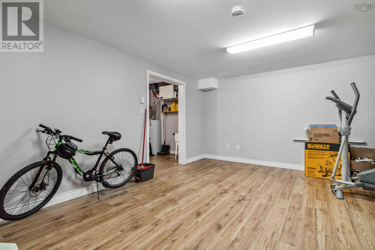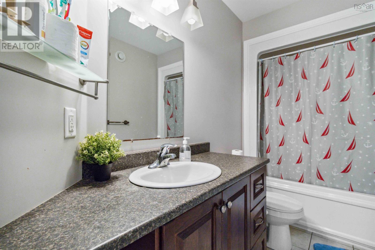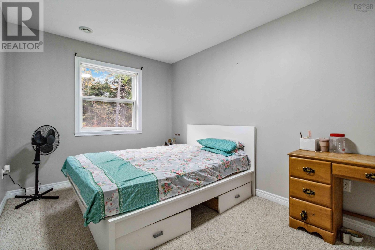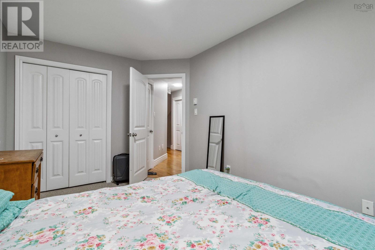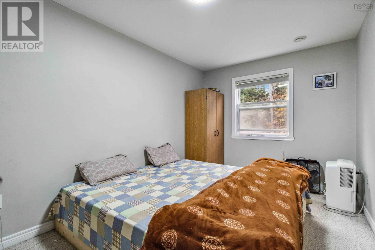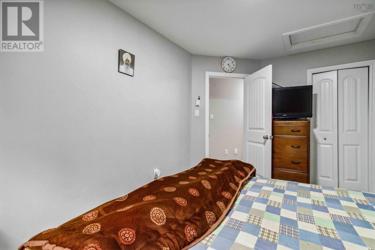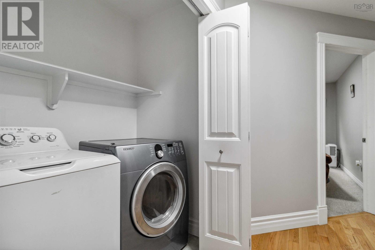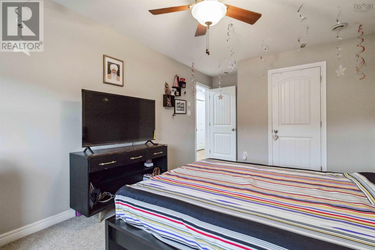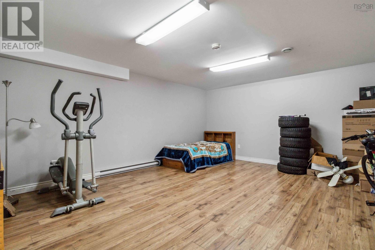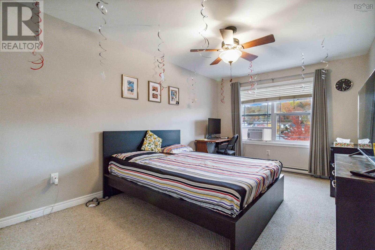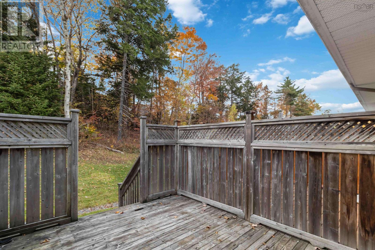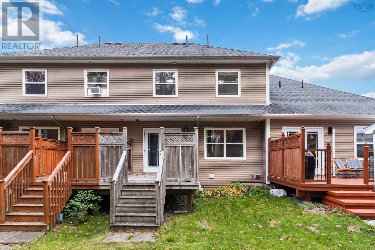3 Bedroom
2 Bathroom
2024 sqft
Landscaped
$515,000
Welcome to 128 Beaver Bank Rd, part of the sought-after Townhouses at Castlestone. This charming 3-bedroom, 1.5 bath home is ideal for comfortable family living. Upon entry, hardwood stairs lead to the main floor, featuring a bright, spacious living room. The open-concept kitchen and dining area offer an inviting space for entertaining or family meals, with a convenient 2-piece bath completing this level. Upstairs, the primary bedroom connects seamlessly to the main 4-piece bathroom. Two additional well-sized bedrooms and a laundry area are also on this floor for added convenience. The lower level offers additional living space with a large family room, ideal for unwinding, plus a den and office area that provide ample room for work or leisure activities. Perfectly located close to all amenities and major bus routes, this home combines convenience with everyday charm. This is a fantastic property! (id:25286)
Property Details
|
MLS® Number
|
202425224 |
|
Property Type
|
Single Family |
|
Community Name
|
Sackville |
|
Features
|
Level |
Building
|
Bathroom Total
|
2 |
|
Bedrooms Above Ground
|
3 |
|
Bedrooms Total
|
3 |
|
Appliances
|
Stove, Dishwasher, Dryer, Washer, Microwave Range Hood Combo, Refrigerator |
|
Basement Development
|
Finished |
|
Basement Features
|
Walk Out |
|
Basement Type
|
Full (finished) |
|
Constructed Date
|
2010 |
|
Exterior Finish
|
Stone, Vinyl |
|
Flooring Type
|
Carpeted, Ceramic Tile, Hardwood, Laminate |
|
Foundation Type
|
Poured Concrete |
|
Half Bath Total
|
1 |
|
Stories Total
|
2 |
|
Size Interior
|
2024 Sqft |
|
Total Finished Area
|
2024 Sqft |
|
Type
|
Row / Townhouse |
|
Utility Water
|
Municipal Water |
Parking
Land
|
Acreage
|
No |
|
Landscape Features
|
Landscaped |
|
Sewer
|
Municipal Sewage System |
|
Size Irregular
|
0.1133 |
|
Size Total
|
0.1133 Ac |
|
Size Total Text
|
0.1133 Ac |
Rooms
| Level |
Type |
Length |
Width |
Dimensions |
|
Second Level |
Bath (# Pieces 1-6) |
|
|
10.5x5.5 |
|
Second Level |
Laundry / Bath |
|
|
3.4x6.1 |
|
Second Level |
Primary Bedroom |
|
|
18.1x10.5 |
|
Second Level |
Bedroom |
|
|
13.10x8.11 |
|
Second Level |
Bedroom |
|
|
14.8x9.0 |
|
Lower Level |
Den |
|
|
14.8x18.5 |
|
Lower Level |
Den |
|
|
18.5x7.4 |
|
Main Level |
Living Room |
|
|
18.11x10.2 |
|
Main Level |
Bath (# Pieces 1-6) |
|
|
7.2x3.5 |
|
Main Level |
Dining Room |
|
|
15.8x6.11 |
|
Main Level |
Kitchen |
|
|
11.10x11.8 |
|
Main Level |
Family Room |
|
|
11.10x11.8 |
https://www.realtor.ca/real-estate/27571968/128-beaver-bank-road-sackville-sackville

