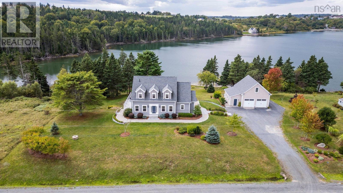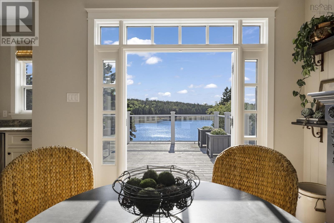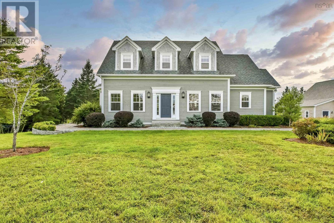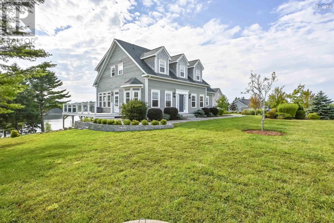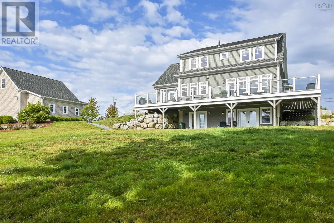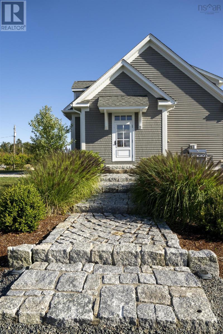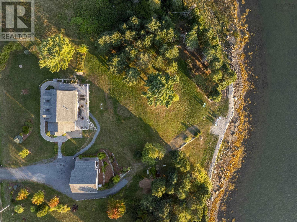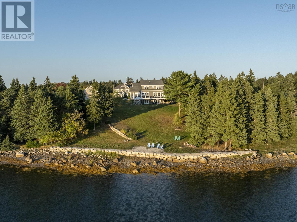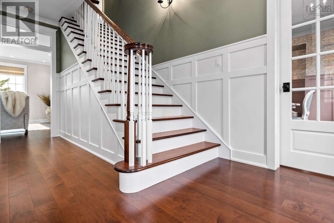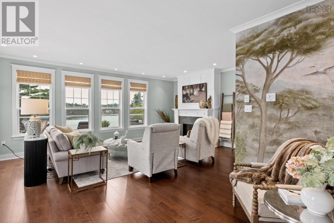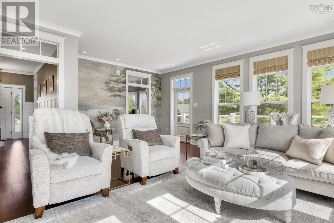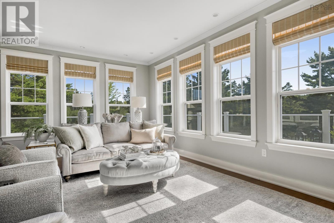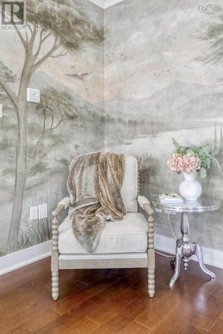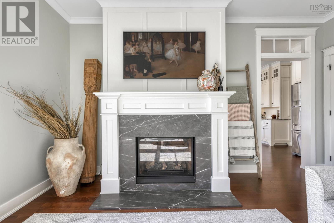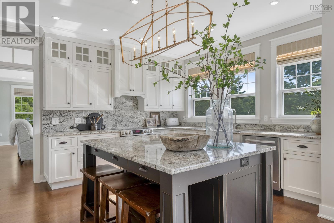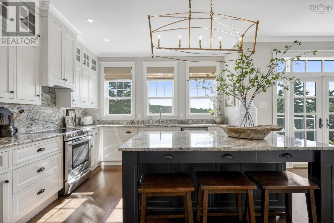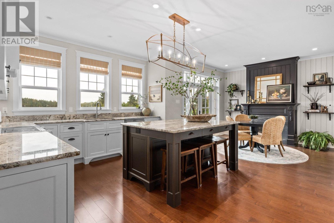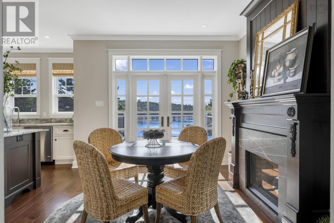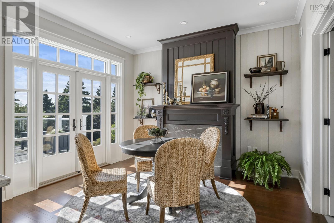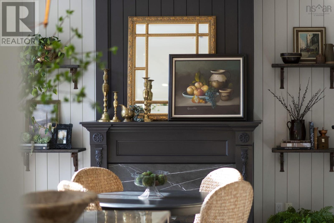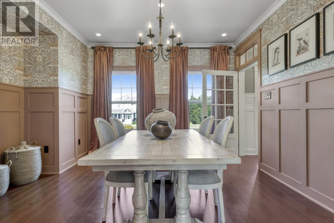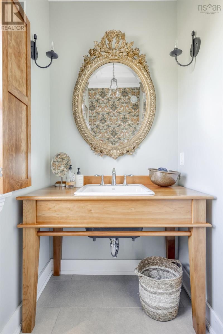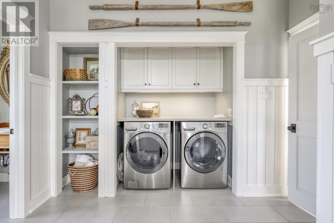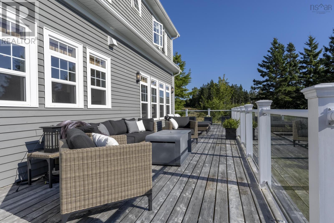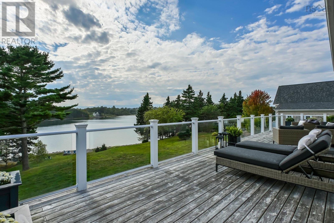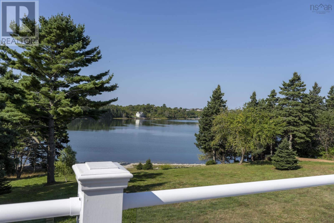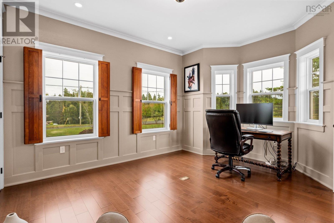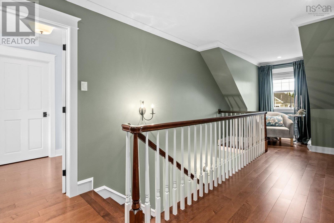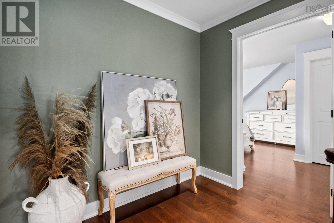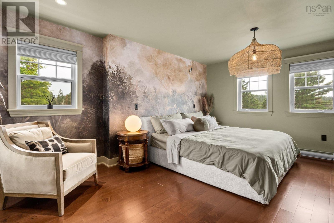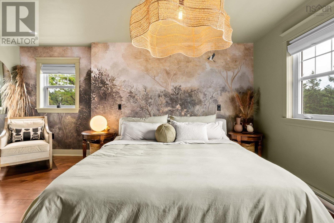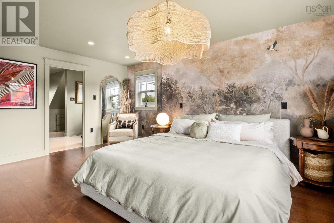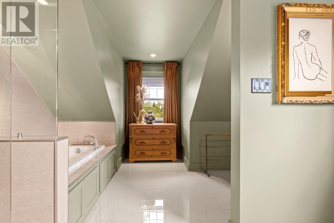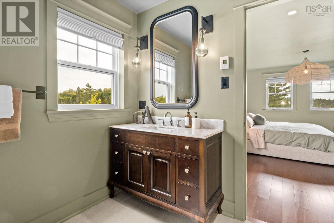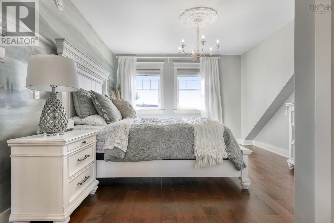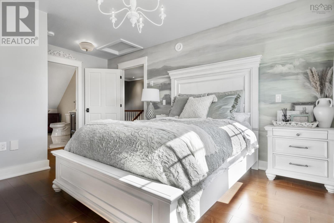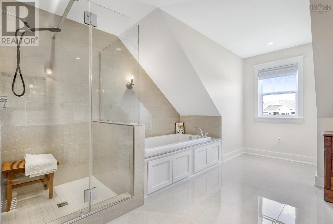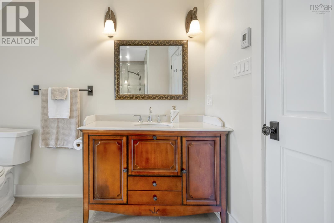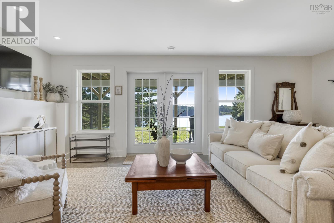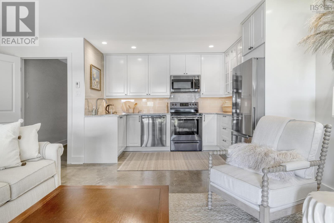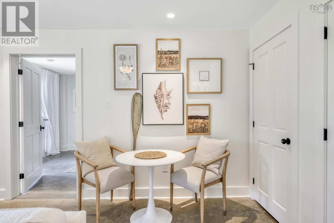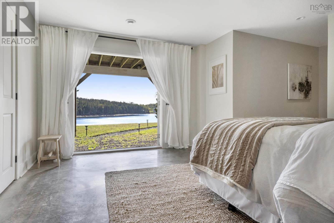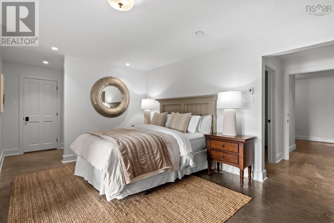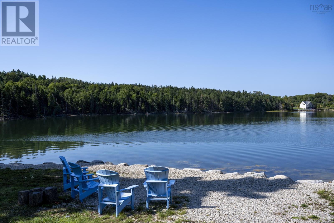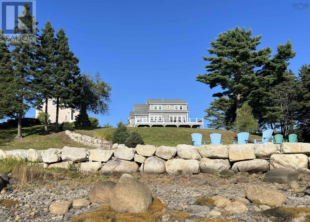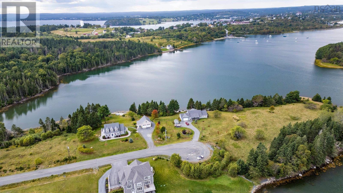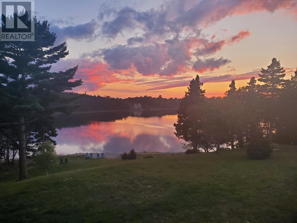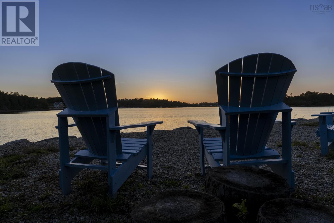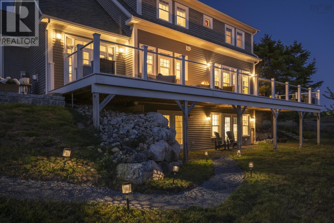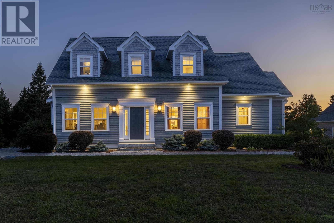3 Bedroom
4 Bathroom
3831 sqft
Fireplace
Waterfront
Acreage
Landscaped
$1,897,000
Designed intentionally with a Euro-Coastal flair, Heron?s Perch blends comfort and flow with formality and function. This stunning oceanfront property sits impressively overlooking a quiet inlet of Back Harbour in picturesque Lunenburg, enjoying southwestern exposure and over 200 ft of direct ocean frontage, is situated in the private enclave of Garden Lots, and is just a short bike ride to Lunenburg Town. Along with its 2 large ensuite bedrooms upstairs, there is a full walk-out suite with ocean views, kitchen, bathroom, den and separate entrance to accommodate family or guests effortlessly. The 1.3 acres of beautifully landscaped property provides privacy, solitude, and endless private areas to enjoy the salt air and bird song. You will immediately note the high-end craftsmanship of this authentic Cape Cod architectural build by Meisner and Zwicker, from its structure to its mechanical. Fully turn-key, the luxuriously Amenta-designed interior with complementary furnishings, artwork, and antiques, also boasts William Morris Wallpaper, stunning accent murals and Farrow and Ball paint in a country-muted palette throughout creating a bespoke experience like no other. Completed with Feiss and designer lighting, Hansgrohe taps, Emtek hardware, Charles Lantz cabinetry, and a gorgeous trim package, the quality and finish will impress the discerning buyer. Every space has been considered to create a vignette that brings the beauty of the Nova Scotia history and landscape inside and inspires relaxation and functionality in every room. Quality construction extends to the detached, heated and wired, garage with the perfect loft area easily finished for the artisan or hobbyist. Experience the quality, unique design and tranquility of this one-of-a-kind property for yourself. (id:25286)
Property Details
|
MLS® Number
|
202422536 |
|
Property Type
|
Single Family |
|
Community Name
|
Garden Lots |
|
Equipment Type
|
Propane Tank |
|
Rental Equipment Type
|
Propane Tank |
|
View Type
|
Harbour, Ocean View |
|
Water Front Type
|
Waterfront |
Building
|
Bathroom Total
|
4 |
|
Bedrooms Above Ground
|
3 |
|
Bedrooms Total
|
3 |
|
Appliances
|
Barbeque, Central Vacuum, Range - Electric, Dishwasher, Dryer - Electric, Washer, Freezer - Stand Up, Microwave, Refrigerator |
|
Basement Development
|
Finished |
|
Basement Features
|
Walk Out |
|
Basement Type
|
Full (finished) |
|
Constructed Date
|
2015 |
|
Construction Style Attachment
|
Detached |
|
Exterior Finish
|
Wood Siding |
|
Fireplace Present
|
Yes |
|
Flooring Type
|
Concrete, Engineered Hardwood, Porcelain Tile, Tile |
|
Foundation Type
|
Poured Concrete |
|
Half Bath Total
|
1 |
|
Stories Total
|
2 |
|
Size Interior
|
3831 Sqft |
|
Total Finished Area
|
3831 Sqft |
|
Type
|
House |
|
Utility Water
|
Drilled Well, Dug Well, Well |
Parking
|
Garage
|
|
|
Gravel
|
|
|
Parking Space(s)
|
|
Land
|
Acreage
|
Yes |
|
Landscape Features
|
Landscaped |
|
Sewer
|
Septic System |
|
Size Irregular
|
1.29 |
|
Size Total
|
1.29 Ac |
|
Size Total Text
|
1.29 Ac |
Rooms
| Level |
Type |
Length |
Width |
Dimensions |
|
Second Level |
Primary Bedroom |
|
|
16.9 x 13.9 |
|
Second Level |
Ensuite (# Pieces 2-6) |
|
|
16. x 12 |
|
Second Level |
Other |
|
|
9. x 6.6 Closet |
|
Second Level |
Bedroom |
|
|
16.9 x 12.2 |
|
Second Level |
Ensuite (# Pieces 2-6) |
|
|
16.9 x 12.2 |
|
Second Level |
Kitchen |
|
|
11.3 x 9.9 |
|
Lower Level |
Family Room |
|
|
19.9 x 15.1 |
|
Lower Level |
Bedroom |
|
|
14.7 x 14.6 |
|
Lower Level |
Laundry / Bath |
|
|
10.9 x 5.6 |
|
Lower Level |
Bath (# Pieces 1-6) |
|
|
9.11 x 7.9 |
|
Lower Level |
Utility Room |
|
|
14.6 x 14.5 |
|
Lower Level |
Storage |
|
|
11.8 x 6 |
|
Lower Level |
Den |
|
|
13.2 x 11.8 |
|
Main Level |
Mud Room |
|
|
11.8 x 10.6 |
|
Main Level |
Bath (# Pieces 1-6) |
|
|
9.3 x 4.2 |
|
Main Level |
Dining Nook |
|
|
11.7 x 11.11 |
|
Main Level |
Dining Room |
|
|
14.1 x 13.7 |
|
Main Level |
Den |
|
|
14.1 x 12.9 |
|
Main Level |
Living Room |
|
|
20.7 x 20.1 |
|
Main Level |
Kitchen |
|
|
190. x 12.1 |
|
Main Level |
Foyer |
|
|
17.7 x 7.11 |
https://www.realtor.ca/real-estate/27434540/127-ocean-stone-drive-garden-lots-garden-lots

