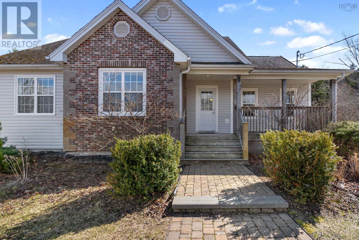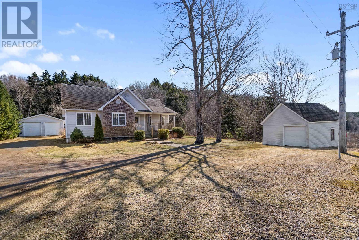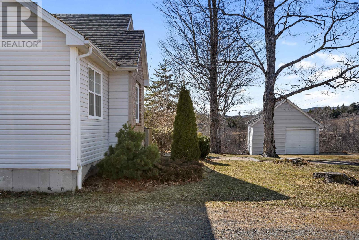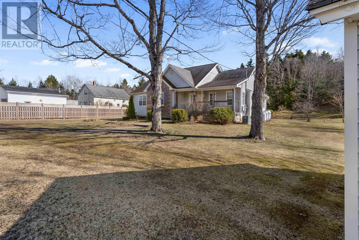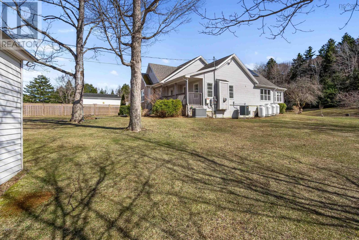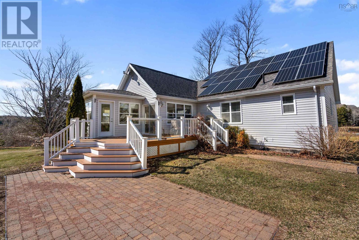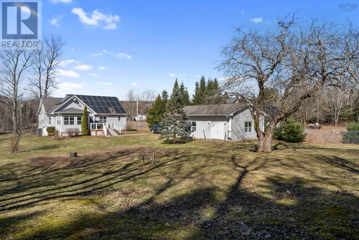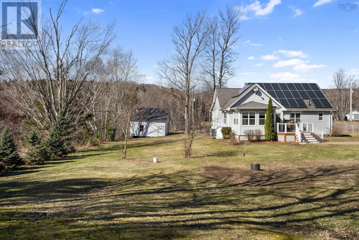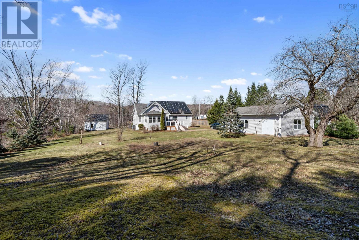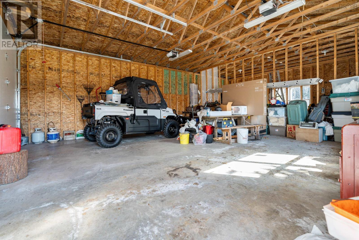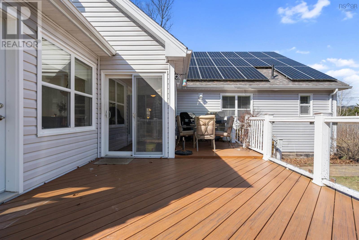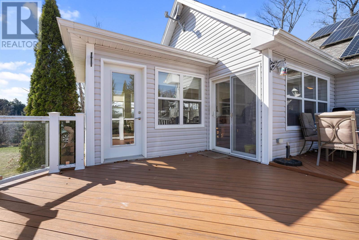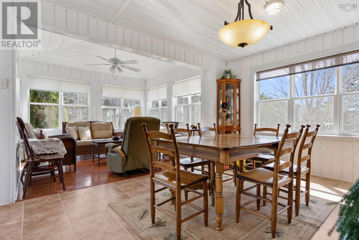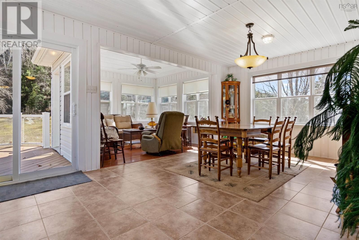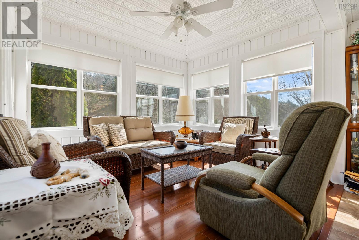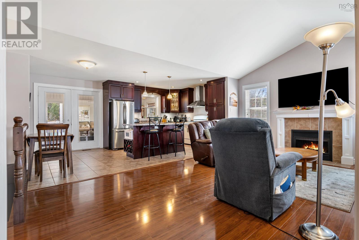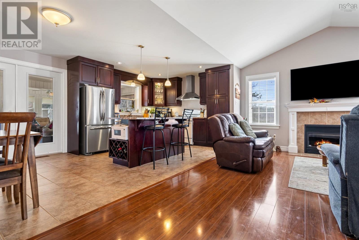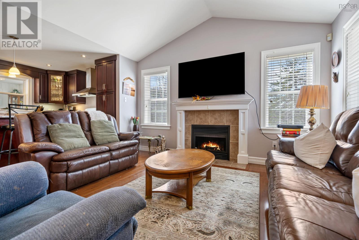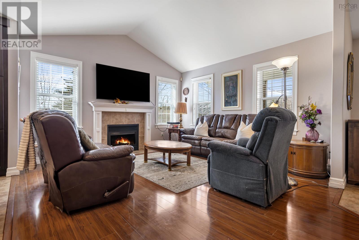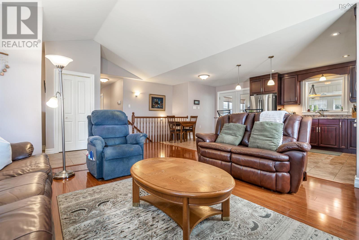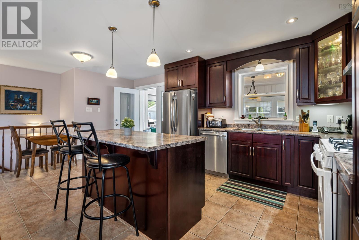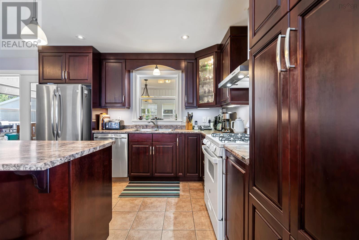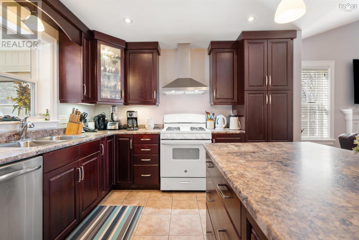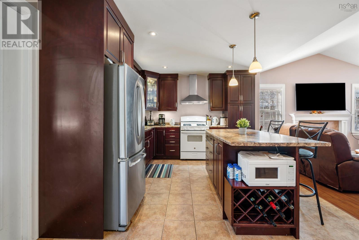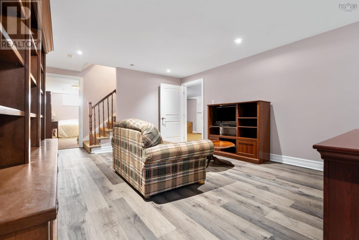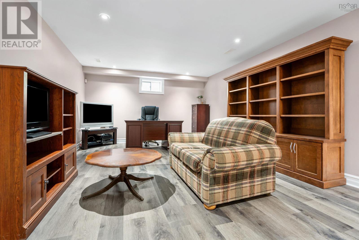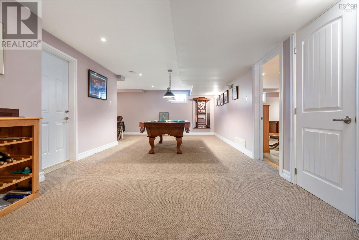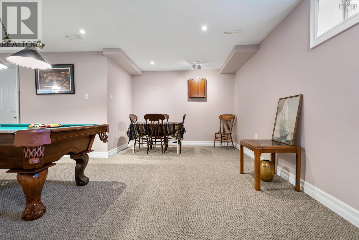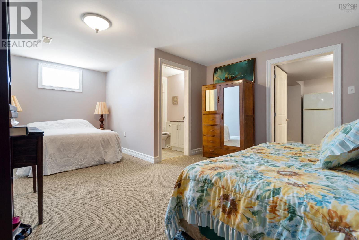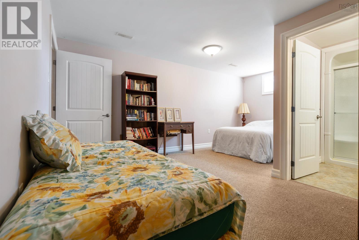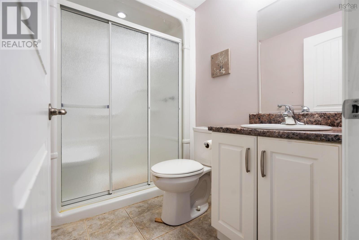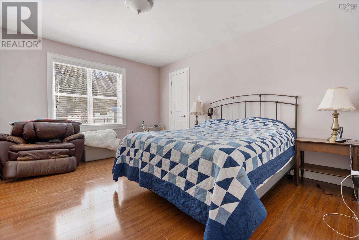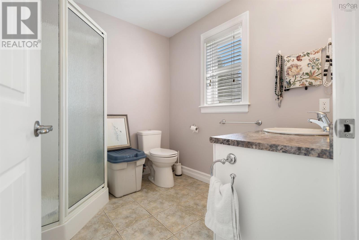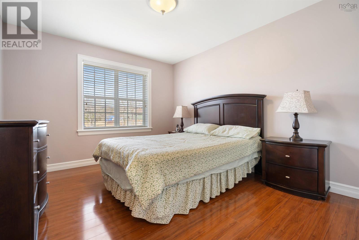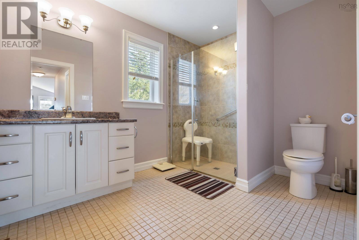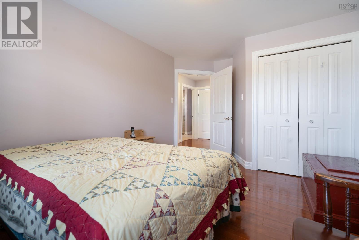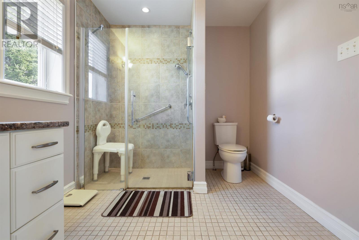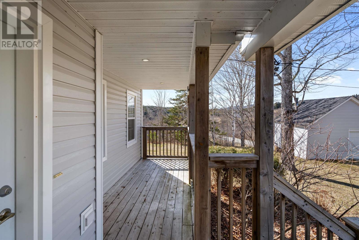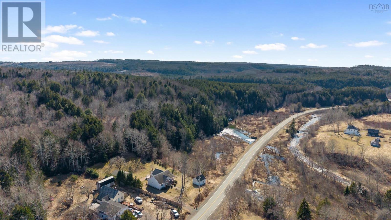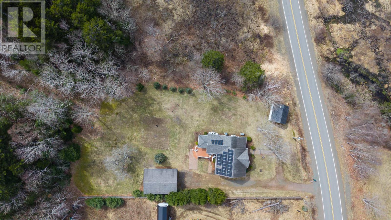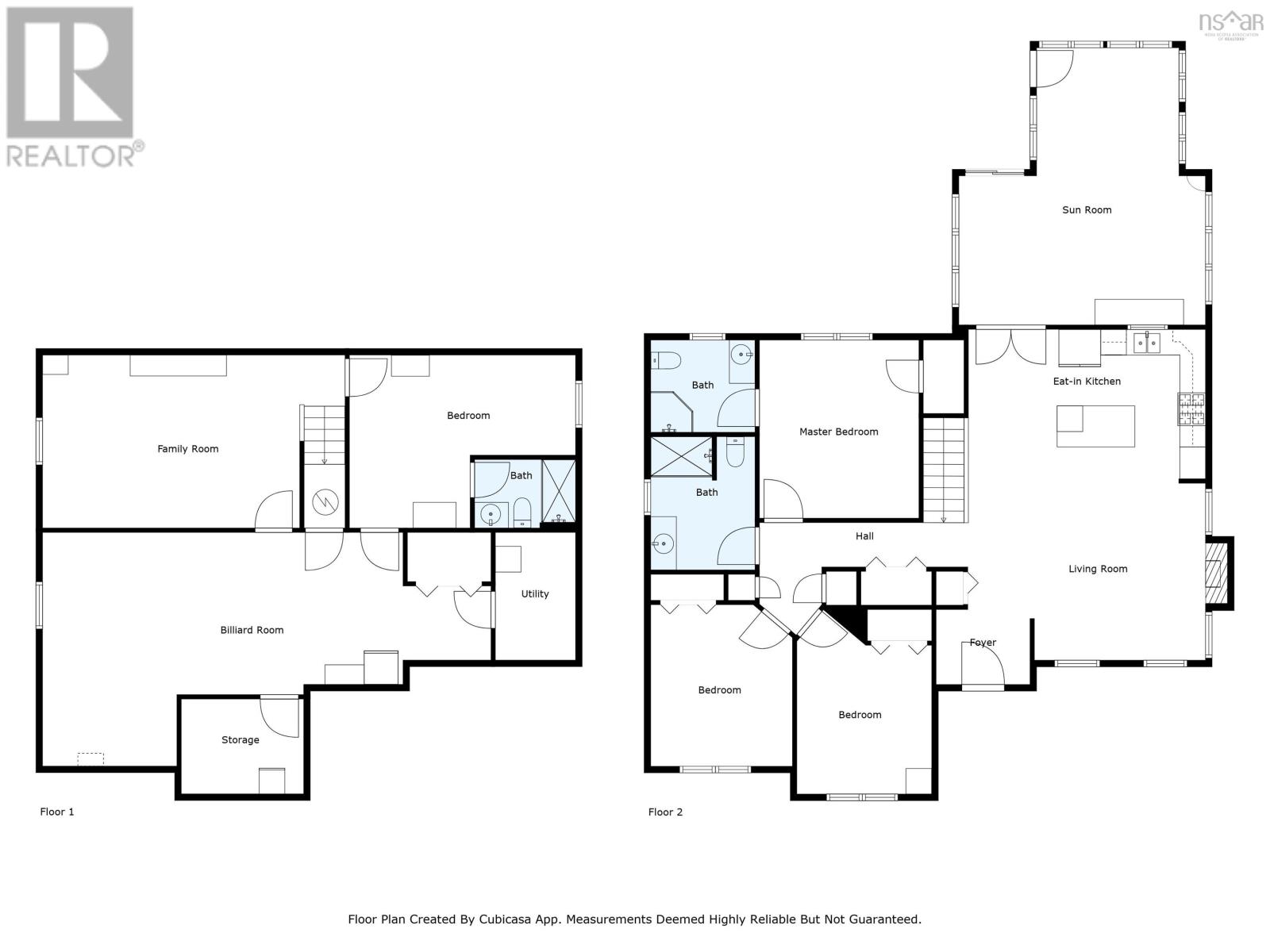4 Bedroom
3 Bathroom
2797 sqft
Other
Fireplace
Central Air Conditioning, Heat Pump
Acreage
Landscaped
$524,900
If homes could wave, this one would be standing at the front door saying, "Hi there, come on in - I?ve got something for everyone." Built in 2011 with efficiency and ease in mind, this 4-bedroom, 3-bathroom beauty is more than just a house - it?s a forever kind of home. Whether you're retired and ready to relax, growing your family, or looking for that ideal multi-generational setup, this space flexes to fit your life. The property includes 2 PID's, 1 for the home lot, and another with additional acerage - totaling over 40 acres. An open concept living + dining area that makes entertaining feel effortless. A jaw-dropping 4-season sunroom that?s basically a warm hug made of windows. Multiple living spaces so everyone has room to breathe, laugh, and binge-watch in peace. A solid, oversized double bay garage with extra storage + bonus access points ? yes, even the ride-on mower gets its own space. An additional storage garage for all the ?where-do-we-put-this? stuff (machines, gear, your future kayak collection - you name it) And let?s not forget location: just a short hop to the charming communities of Parrsboro and Five Islands, with coastal beauty and local charm in every direction. So whether you're starting a new chapter or turning the page to a slower pace, this home is ready to meet you exactly where you are - with light, space, and plenty of heart. (id:25286)
Property Details
|
MLS® Number
|
202508508 |
|
Property Type
|
Single Family |
|
Community Name
|
Moose River |
|
Amenities Near By
|
Golf Course, Park, Playground, Shopping, Place Of Worship, Beach |
|
Community Features
|
Recreational Facilities, School Bus |
|
Equipment Type
|
Propane Tank |
|
Features
|
Treed, Gazebo, Sump Pump |
|
Rental Equipment Type
|
Propane Tank |
|
Structure
|
Shed |
Building
|
Bathroom Total
|
3 |
|
Bedrooms Above Ground
|
3 |
|
Bedrooms Below Ground
|
1 |
|
Bedrooms Total
|
4 |
|
Age
|
14 Years |
|
Appliances
|
Oven - Propane, Dishwasher, Freezer - Chest, Microwave, Refrigerator |
|
Architectural Style
|
Other |
|
Construction Style Attachment
|
Detached |
|
Cooling Type
|
Central Air Conditioning, Heat Pump |
|
Exterior Finish
|
Brick, Vinyl |
|
Fireplace Present
|
Yes |
|
Flooring Type
|
Carpeted, Laminate, Tile |
|
Foundation Type
|
Poured Concrete |
|
Stories Total
|
1 |
|
Size Interior
|
2797 Sqft |
|
Total Finished Area
|
2797 Sqft |
|
Type
|
House |
|
Utility Water
|
Dug Well, Well |
Parking
|
Garage
|
|
|
Detached Garage
|
|
|
Gravel
|
|
Land
|
Acreage
|
Yes |
|
Land Amenities
|
Golf Course, Park, Playground, Shopping, Place Of Worship, Beach |
|
Landscape Features
|
Landscaped |
|
Sewer
|
Septic System |
|
Size Irregular
|
429.9995 |
|
Size Total
|
429.9995 Ac |
|
Size Total Text
|
429.9995 Ac |
Rooms
| Level |
Type |
Length |
Width |
Dimensions |
|
Basement |
Family Room |
|
|
23.2x13.3 |
|
Basement |
Other |
|
|
34.5x17.11 |
|
Basement |
Storage |
|
|
9.5x7.3 |
|
Basement |
Ensuite (# Pieces 2-6) |
|
|
7.9x5.3 |
|
Basement |
Bedroom |
|
|
17.4x13.3 |
|
Basement |
Utility Room |
|
|
6.1x9.10 |
|
Main Level |
Sunroom |
|
|
18.11x21.3 |
|
Main Level |
Eat In Kitchen |
|
|
18.2x11.10 |
|
Main Level |
Living Room |
|
|
18.3x13.7 |
|
Main Level |
Foyer |
|
|
7.2x5.9 |
|
Main Level |
Bedroom |
|
|
10.4x14.1 |
|
Main Level |
Bedroom |
|
|
10.10x12.5 |
|
Main Level |
Bath (# Pieces 1-6) |
|
|
8x10.3 |
|
Main Level |
Primary Bedroom |
|
|
12.3x13.8 |
|
Main Level |
Ensuite (# Pieces 2-6) |
|
|
8x7.1 |
https://www.realtor.ca/real-estate/28198219/1255-highway-2-moose-river-moose-river

