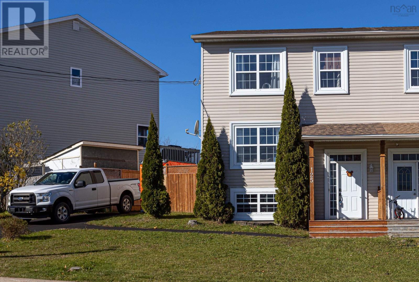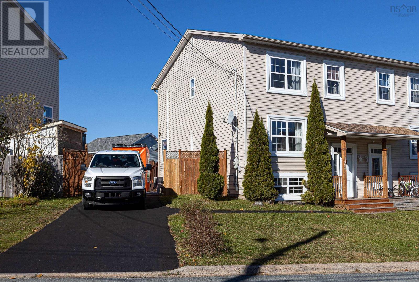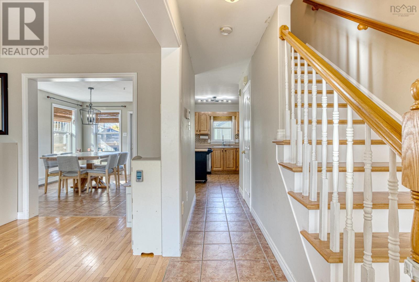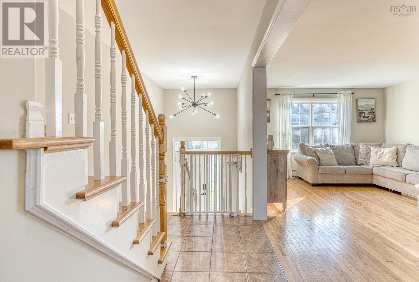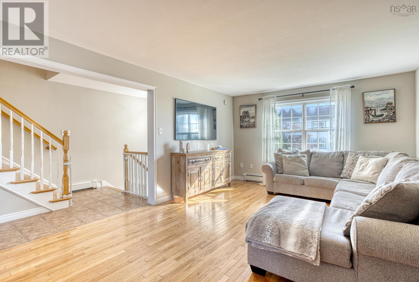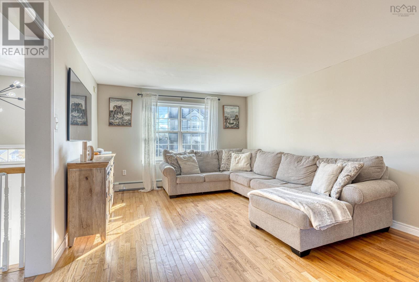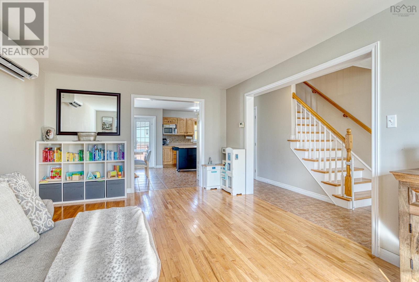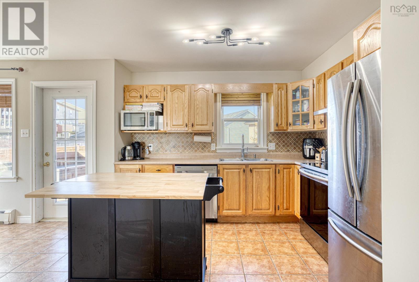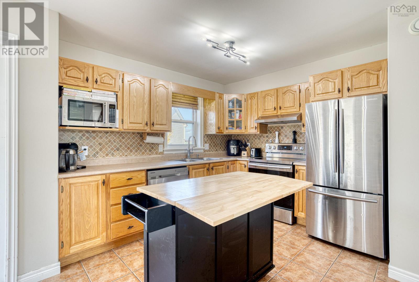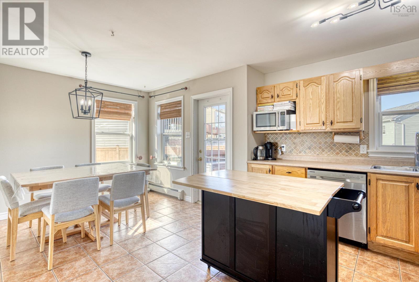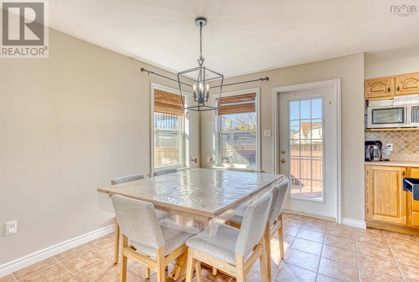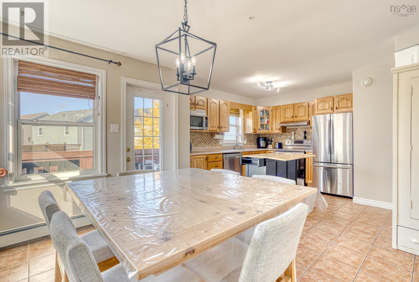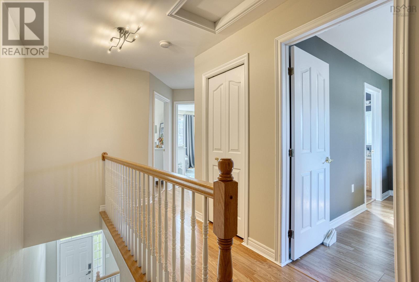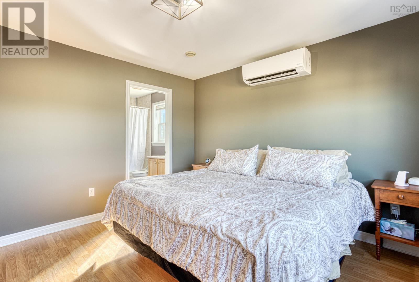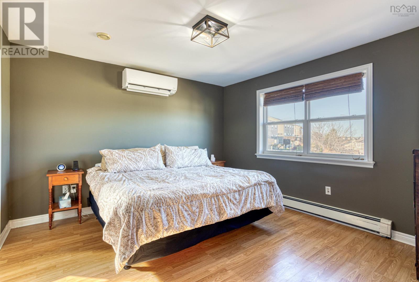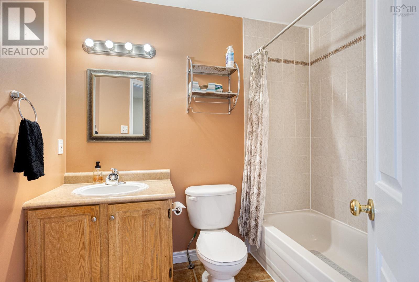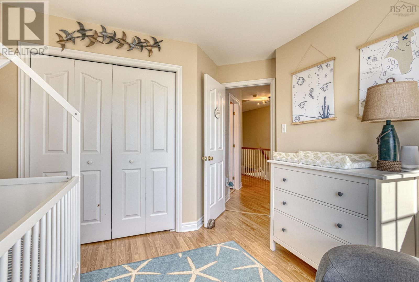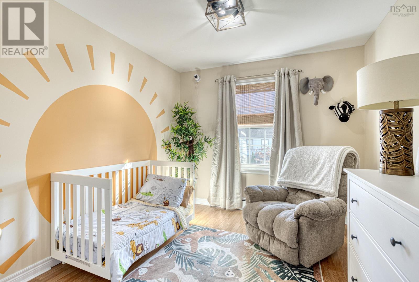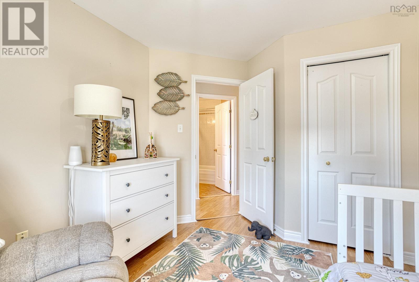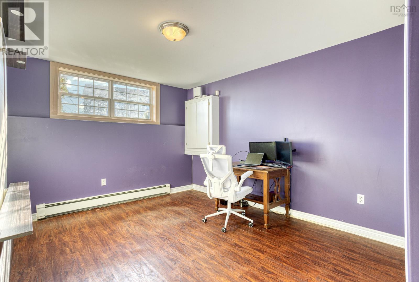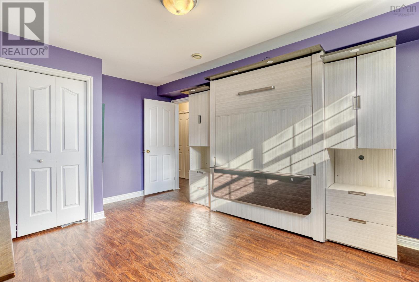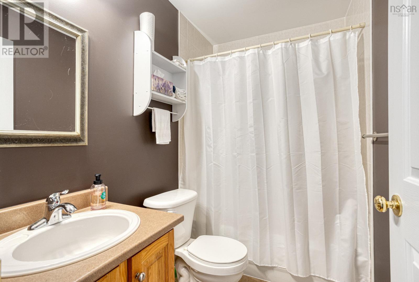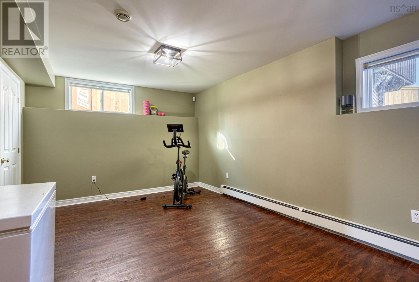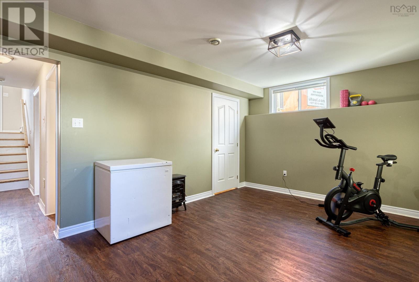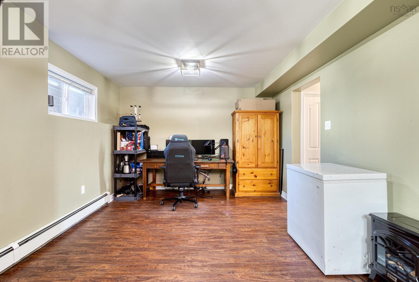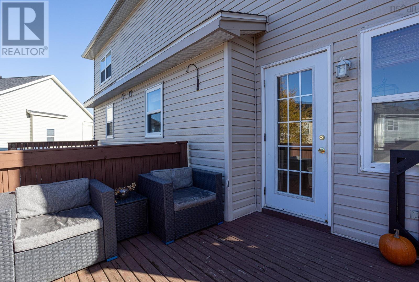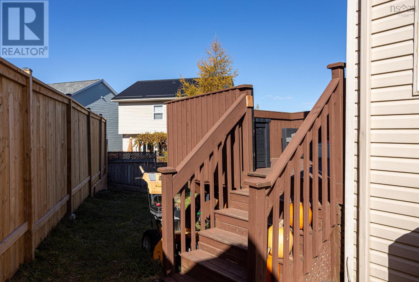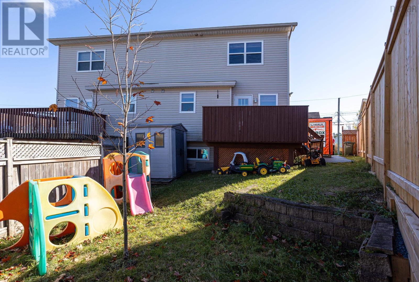4 Bedroom
4 Bathroom
Heat Pump
Landscaped
$499,900
Welcome home to this well maintained 4-bedroom home in Beechville Estates. Featuring oak hardwood floors and ceramic on the main level, ceramic in bathrooms, and laminate flooring throughout the remainder of the home. Main floor has large living room, bright spacious comb. Kitchen /dining leading out to deck and fenced backyard with shed. Some recent updates include a radon mitigation system, 2 heat pumps ?19, paved driveway ?23 (fits 3 cars), roof (including transferrable warranty) ?22, and more. Upper level offers 3 good sized bedrooms including an ensuite and walk-in closet in the Primary bedroom. The lower level boasts a rec room, full bath and a bedroom/office with a new Murphy Bed to be included. Neighborhood features playground, school, metro transit and is very close to shopping at Bayer's Lake Park. (id:25286)
Property Details
|
MLS® Number
|
202425570 |
|
Property Type
|
Single Family |
|
Community Name
|
Beechville |
|
Amenities Near By
|
Golf Course, Park, Playground, Public Transit, Shopping, Place Of Worship |
|
Community Features
|
School Bus |
|
Features
|
Level |
|
Structure
|
Shed |
Building
|
Bathroom Total
|
4 |
|
Bedrooms Above Ground
|
3 |
|
Bedrooms Below Ground
|
1 |
|
Bedrooms Total
|
4 |
|
Appliances
|
Stove, Dishwasher, Washer, Refrigerator, Central Vacuum - Roughed In |
|
Constructed Date
|
2003 |
|
Construction Style Attachment
|
Semi-detached |
|
Cooling Type
|
Heat Pump |
|
Exterior Finish
|
Vinyl |
|
Flooring Type
|
Ceramic Tile, Hardwood, Laminate |
|
Foundation Type
|
Poured Concrete |
|
Half Bath Total
|
1 |
|
Stories Total
|
2 |
|
Total Finished Area
|
2142 Sqft |
|
Type
|
House |
|
Utility Water
|
Municipal Water |
Land
|
Acreage
|
No |
|
Land Amenities
|
Golf Course, Park, Playground, Public Transit, Shopping, Place Of Worship |
|
Landscape Features
|
Landscaped |
|
Sewer
|
Municipal Sewage System |
|
Size Irregular
|
0.0785 |
|
Size Total
|
0.0785 Ac |
|
Size Total Text
|
0.0785 Ac |
Rooms
| Level |
Type |
Length |
Width |
Dimensions |
|
Second Level |
Primary Bedroom |
|
|
12.6 x 12.2 |
|
Second Level |
Bedroom |
|
|
10.5 x 10 |
|
Second Level |
Bedroom |
|
|
10.9 x 11 |
|
Second Level |
Bath (# Pieces 1-6) |
|
|
6.6 x7.10 |
|
Third Level |
Ensuite (# Pieces 2-6) |
|
|
6.6x7.10 |
|
Basement |
Recreational, Games Room |
|
|
19.2 x 11.3/36 |
|
Basement |
Bedroom |
|
|
12.1 x 12.5/+Jog |
|
Basement |
Bath (# Pieces 1-6) |
|
|
7.6x4.11 |
|
Main Level |
Kitchen |
|
|
10.7 x 13.1 |
|
Main Level |
Dining Room |
|
|
9.2 x 13.1 |
|
Main Level |
Living Room |
|
|
12.8 x 28 |
|
Main Level |
Bath (# Pieces 1-6) |
|
|
3.1 x6 |
https://www.realtor.ca/real-estate/27591780/125-sheppards-run-beechville-beechville

