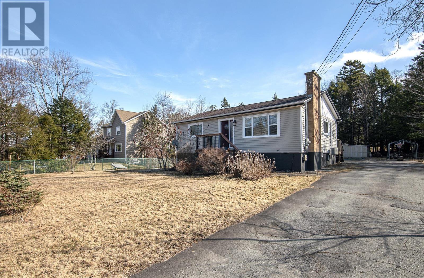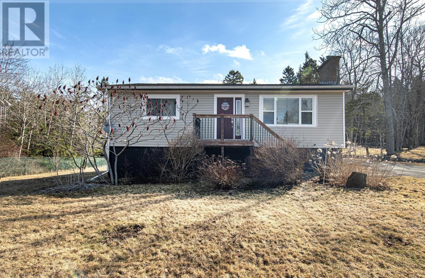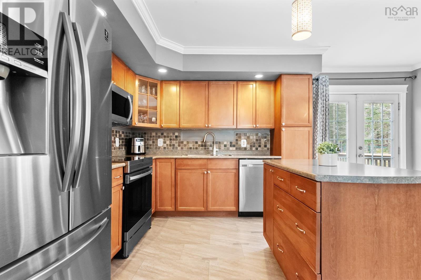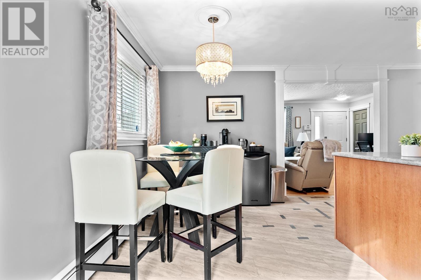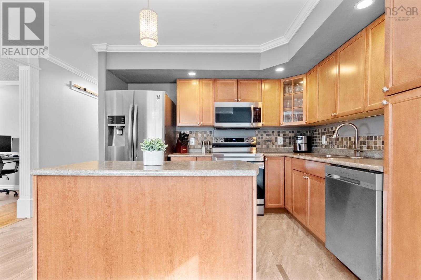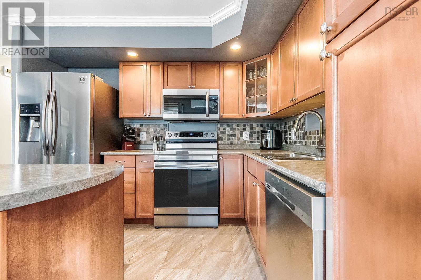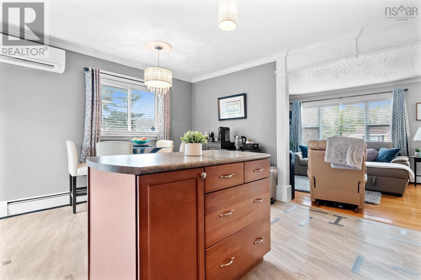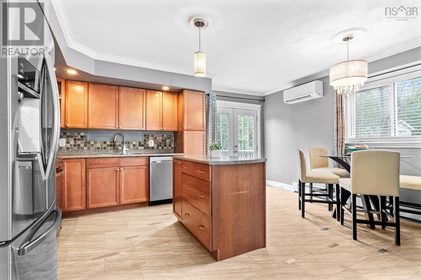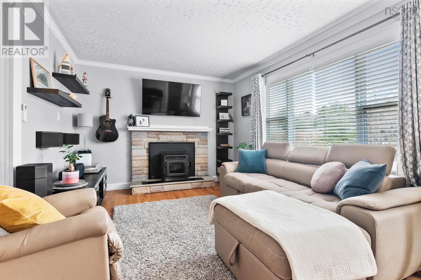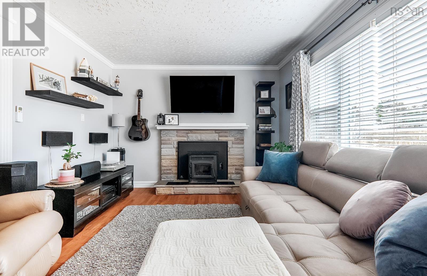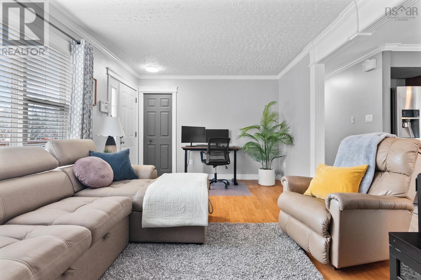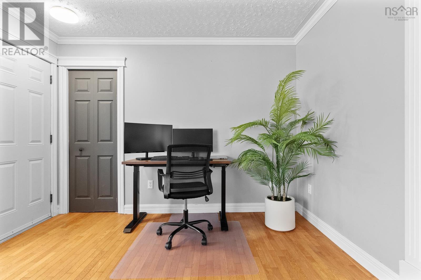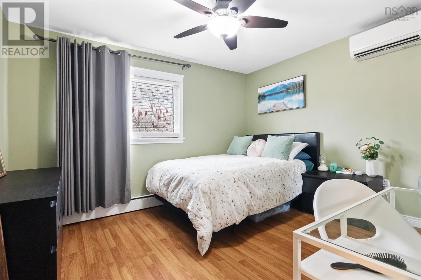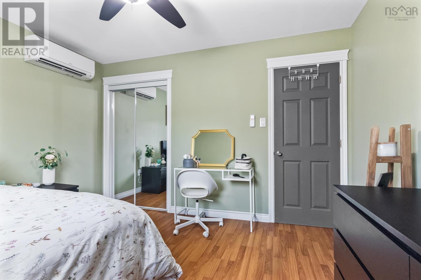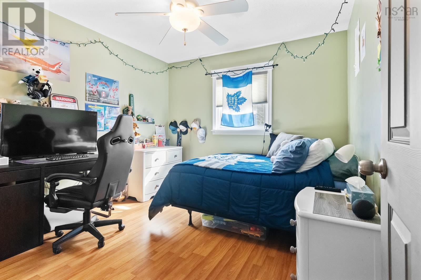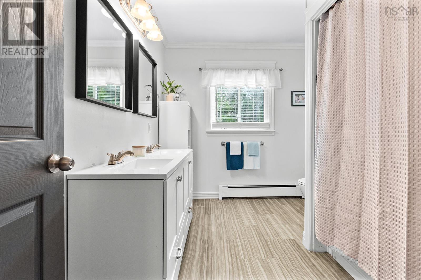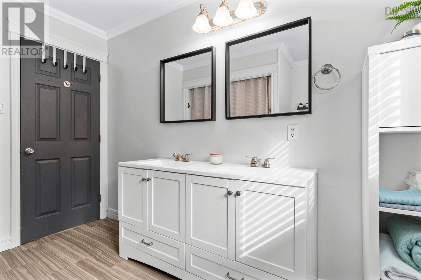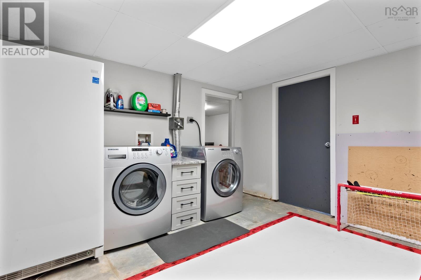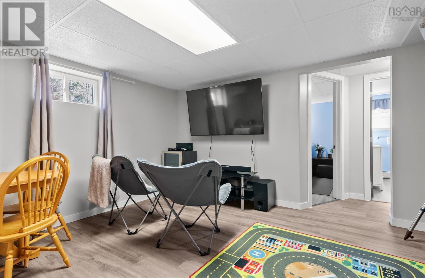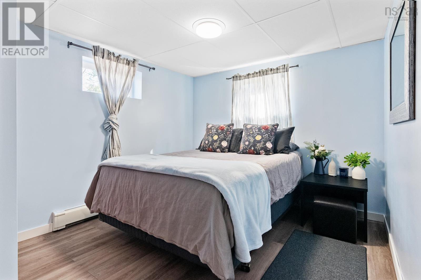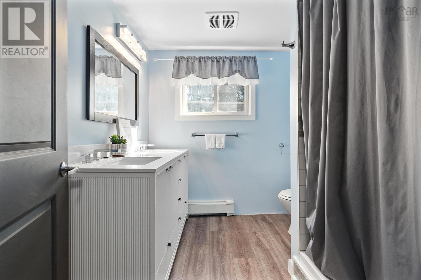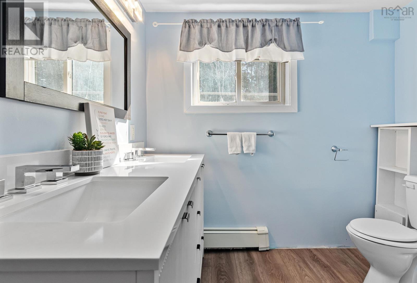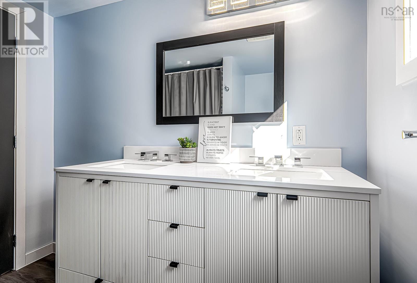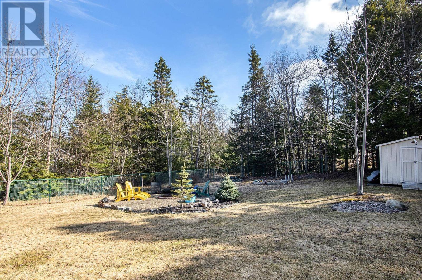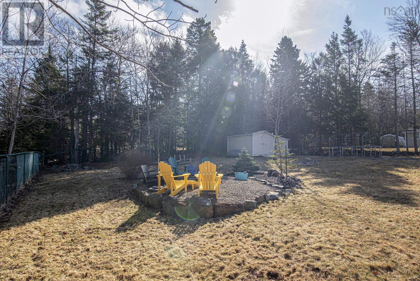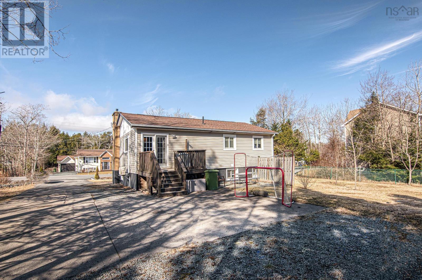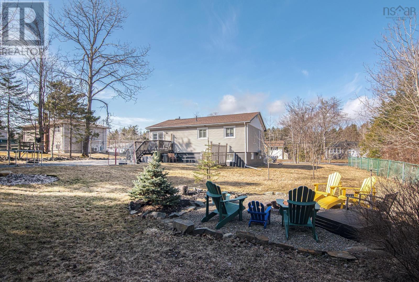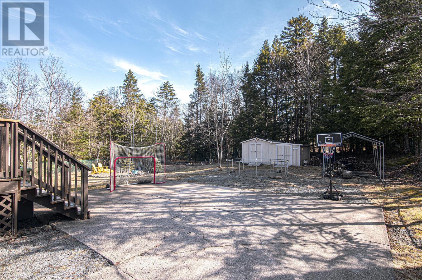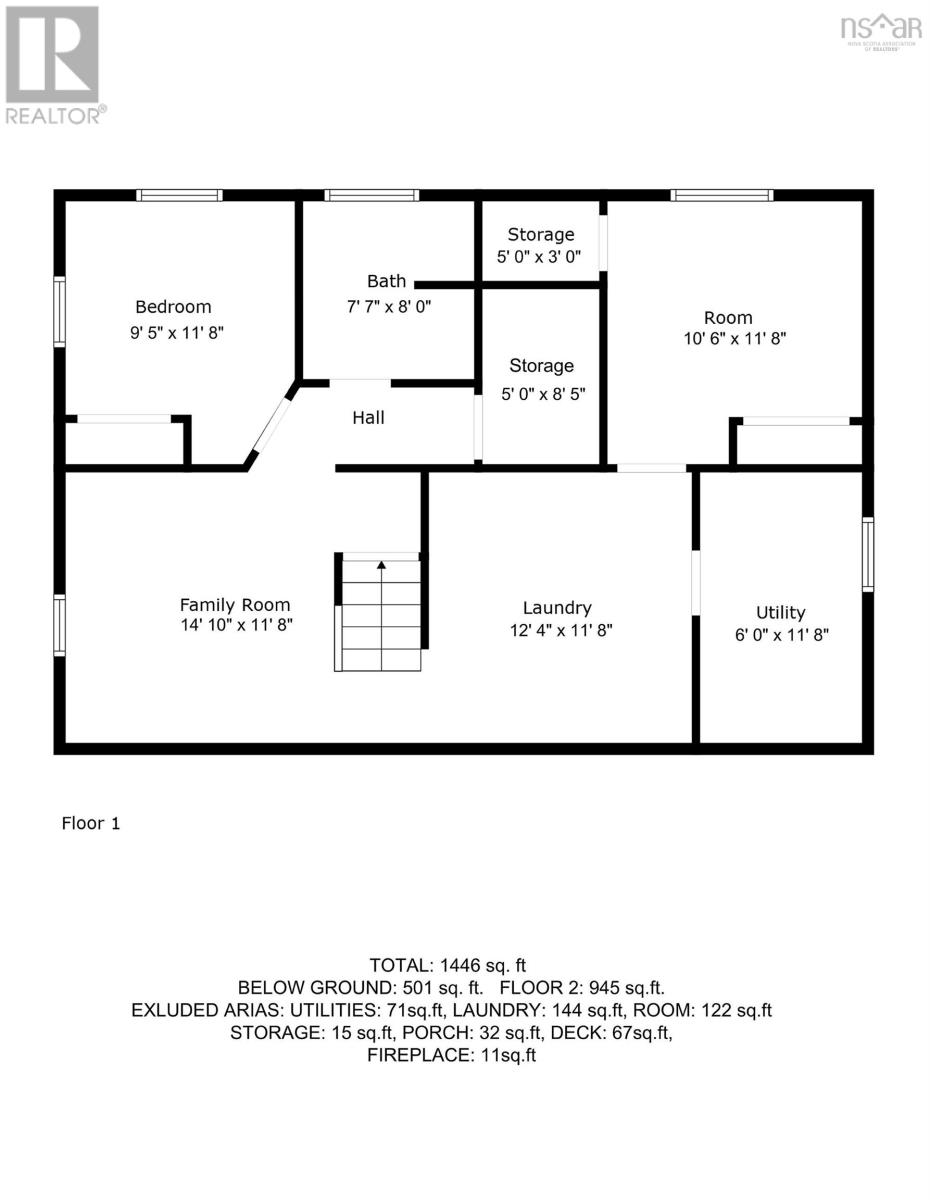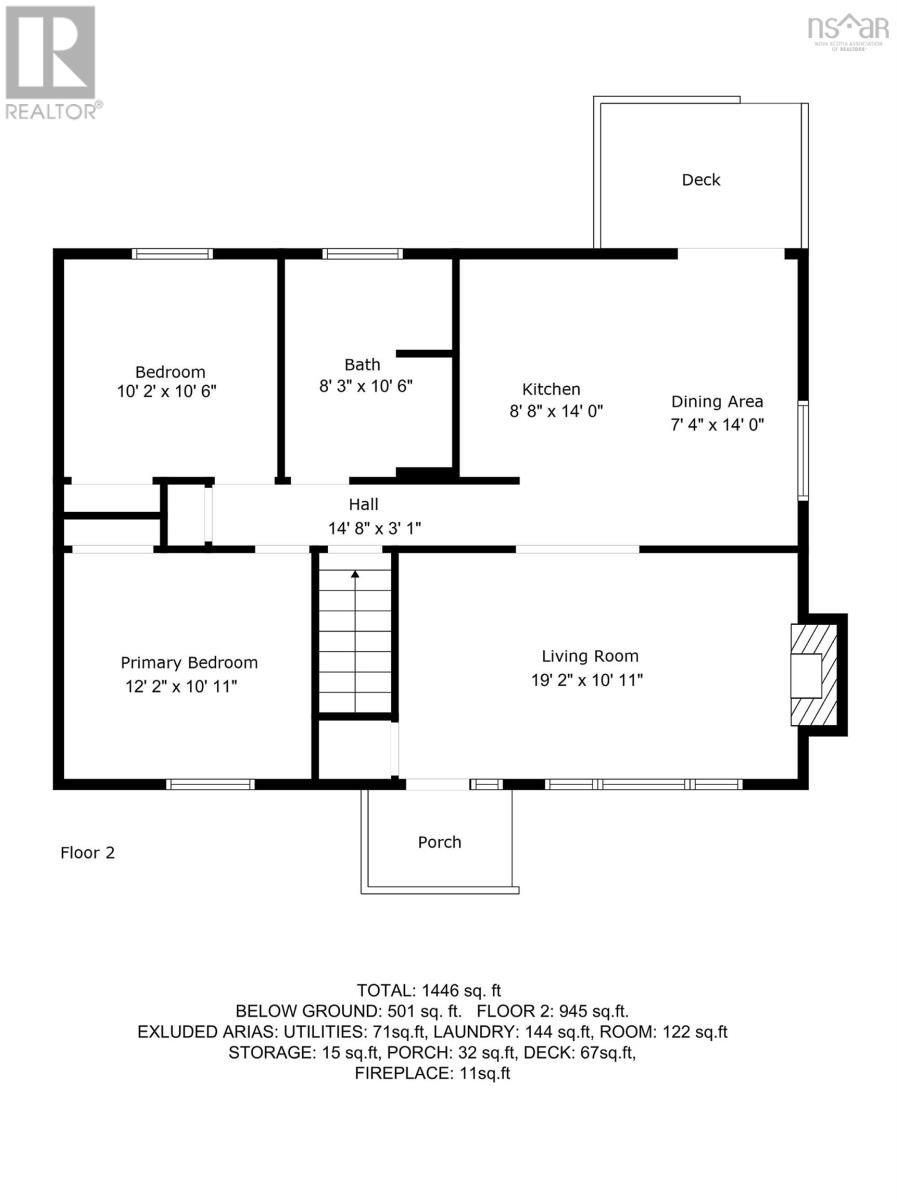4 Bedroom
2 Bathroom
1872 sqft
Bungalow
Fireplace
Wall Unit, Heat Pump
Landscaped
$479,900
Welcome to 125 Fenerty Road! Located in a family friendly neighbourhood in Middle Sackville, this charming 4 bedroom, two bath bungalow is the perfect place to call home. The main level features a bright eat-in kitchen , cozy living room with pellet stove, two spacious bedrooms and a full bath. The lower level offers two additional bedrooms, rec room, storage room, full bath and storage area. Step outside to enjoy the beautiful, private backyard, complete with fire pit area and a mostly fenced in yard - just one small section away from being fully enclosed. No need to worry about storage as back yard houses a 18'x 12' storage shed. Heat pumps on both levels ensures efficient heating and cooling all year long. With its warm and inviting atmosphere and a great location close to all amenities, parks and lakes, this home is a must see! Underlay and new vinyl plank flooring purchased for new owners to replace kitchen and hallway flooring. (id:25286)
Property Details
|
MLS® Number
|
202505985 |
|
Property Type
|
Single Family |
|
Community Name
|
Middle Sackville |
|
Amenities Near By
|
Park, Playground, Place Of Worship, Beach |
|
Community Features
|
Recreational Facilities, School Bus |
|
Features
|
Level |
Building
|
Bathroom Total
|
2 |
|
Bedrooms Above Ground
|
2 |
|
Bedrooms Below Ground
|
2 |
|
Bedrooms Total
|
4 |
|
Appliances
|
Stove, Dishwasher, Dryer, Washer, Microwave Range Hood Combo, Refrigerator |
|
Architectural Style
|
Bungalow |
|
Constructed Date
|
1974 |
|
Construction Style Attachment
|
Detached |
|
Cooling Type
|
Wall Unit, Heat Pump |
|
Exterior Finish
|
Vinyl |
|
Fireplace Present
|
Yes |
|
Flooring Type
|
Hardwood, Laminate, Vinyl Plank |
|
Foundation Type
|
Poured Concrete |
|
Stories Total
|
1 |
|
Size Interior
|
1872 Sqft |
|
Total Finished Area
|
1872 Sqft |
|
Type
|
House |
|
Utility Water
|
Drilled Well |
Land
|
Acreage
|
No |
|
Land Amenities
|
Park, Playground, Place Of Worship, Beach |
|
Landscape Features
|
Landscaped |
|
Sewer
|
Municipal Sewage System |
|
Size Irregular
|
0.3444 |
|
Size Total
|
0.3444 Ac |
|
Size Total Text
|
0.3444 Ac |
Rooms
| Level |
Type |
Length |
Width |
Dimensions |
|
Lower Level |
Recreational, Games Room |
|
|
12x12 |
|
Lower Level |
Bedroom |
|
|
11.5x10.5 |
|
Lower Level |
Bedroom |
|
|
9.5x10 |
|
Lower Level |
Bath (# Pieces 1-6) |
|
|
8x7 |
|
Lower Level |
Laundry Room |
|
|
12x11.5 |
|
Lower Level |
Storage |
|
|
5x9 |
|
Main Level |
Eat In Kitchen |
|
|
15x14 |
|
Main Level |
Living Room |
|
|
11x19 |
|
Main Level |
Bath (# Pieces 1-6) |
|
|
10.5x8 |
|
Main Level |
Primary Bedroom |
|
|
11x12 |
|
Main Level |
Bedroom |
|
|
10x10.5 |
https://www.realtor.ca/real-estate/28082430/125-fenerty-road-middle-sackville-middle-sackville

