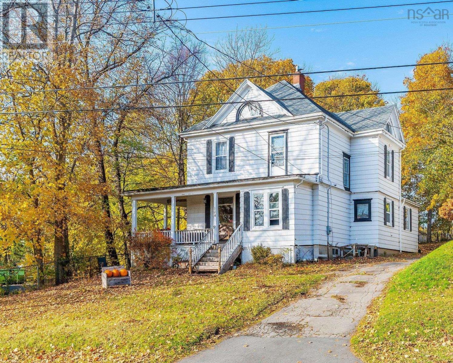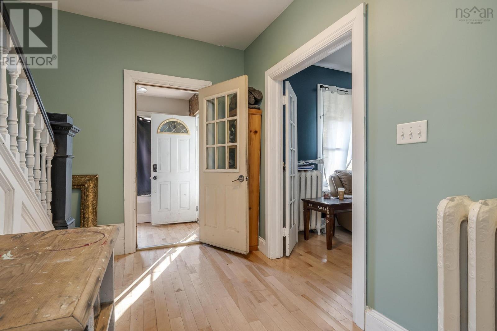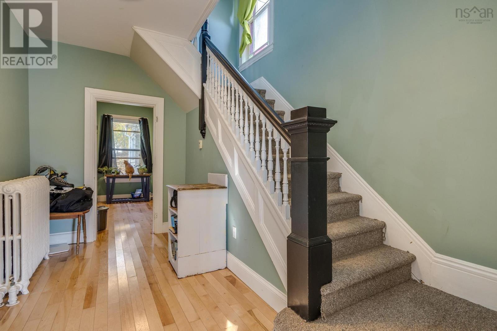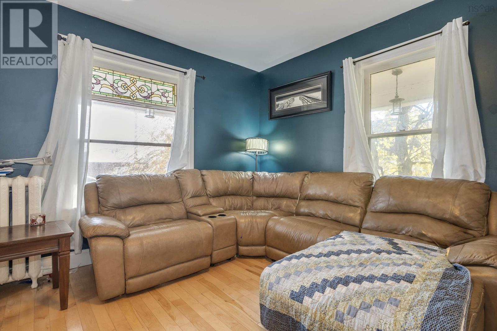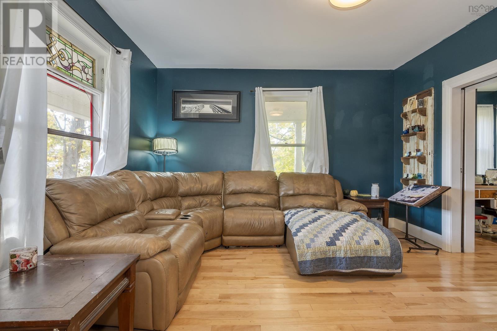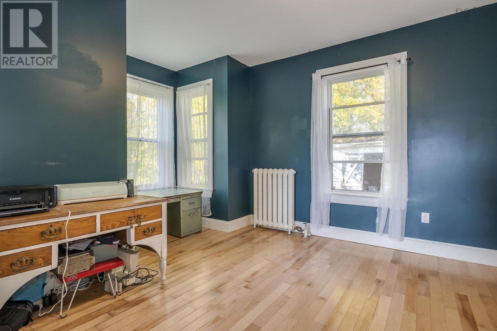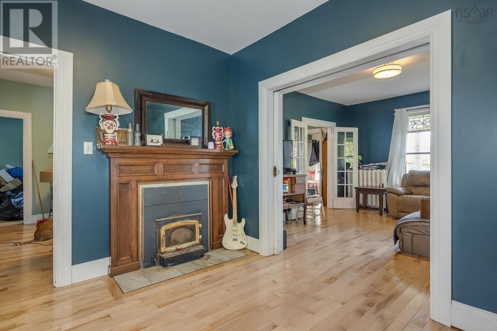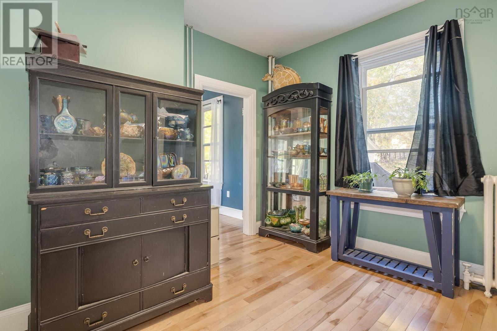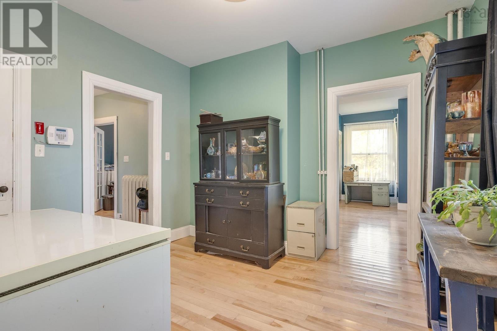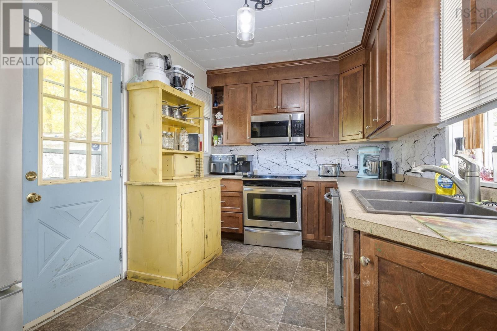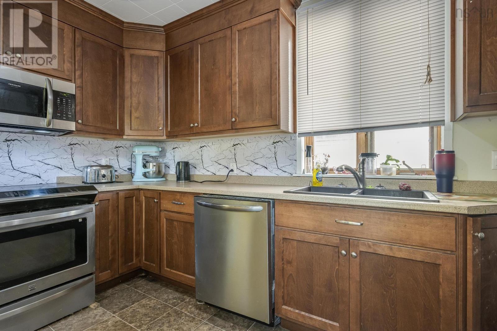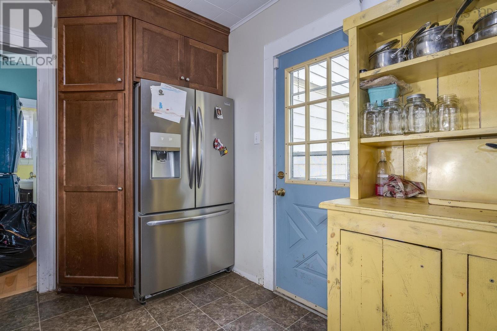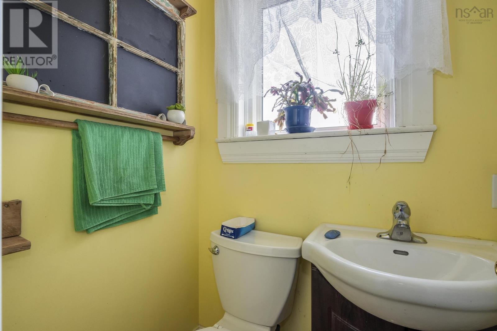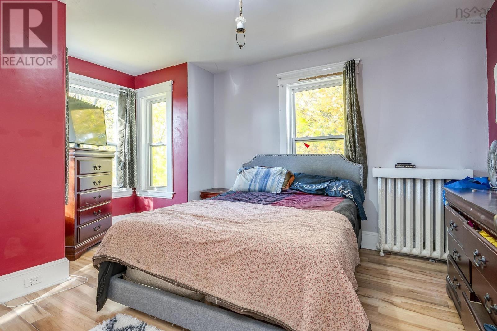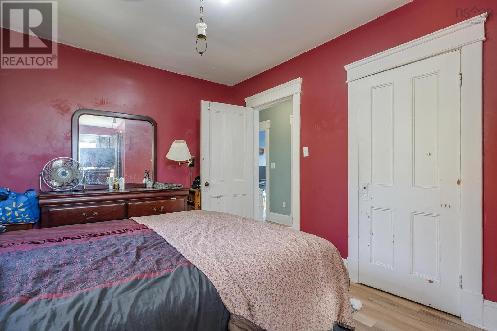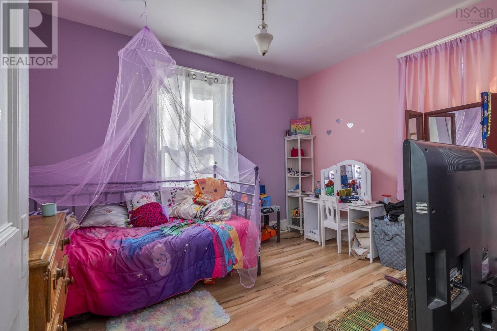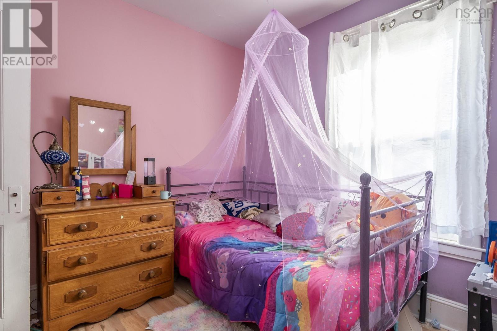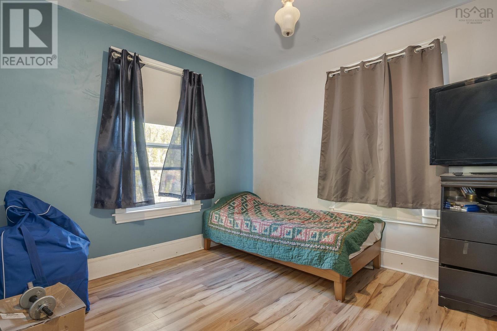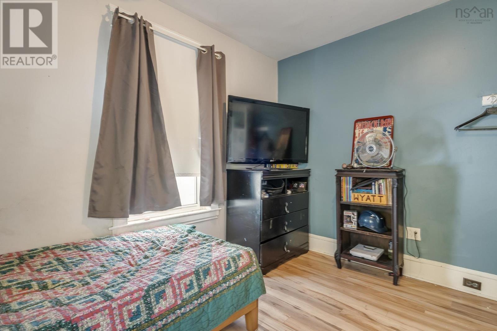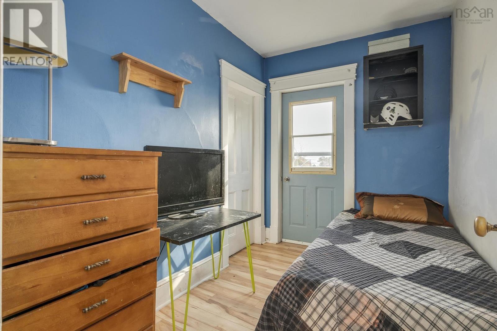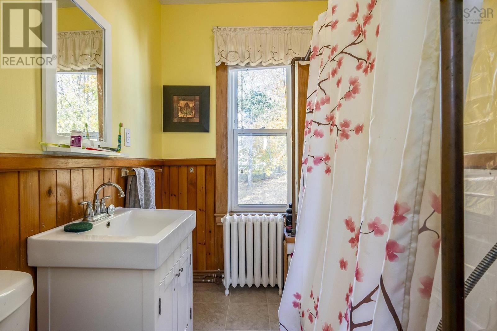124 Denoon Street Pictou, Nova Scotia B0K 1H0
4 Bedroom
2 Bathroom
1576 sqft
Landscaped
$279,900
This beautiful 2-storey home is located in the charming town of Pictou and is ready for a new family! This property offers a blend of character and comfort featuring hardwood floors, recently updated electrical, original stained glass windows, and bright, spacious rooms. Conveniently located near local amenities, parks, and Pictou's waterfront. This home is perfect for enjoying a peaceful, small-town lifestyle with modern comforts. Don't miss this gem, it truly Feels Like Home. (id:25286)
Property Details
| MLS® Number | 202426323 |
| Property Type | Single Family |
| Community Name | Pictou |
| Amenities Near By | Park, Playground, Shopping, Place Of Worship, Beach |
| Community Features | Recreational Facilities, School Bus |
| Structure | Shed |
Building
| Bathroom Total | 2 |
| Bedrooms Above Ground | 4 |
| Bedrooms Total | 4 |
| Appliances | Range, Dishwasher, Dryer, Washer, Refrigerator |
| Basement Development | Unfinished |
| Basement Type | Full (unfinished) |
| Constructed Date | 1924 |
| Construction Style Attachment | Detached |
| Flooring Type | Carpeted, Hardwood, Laminate, Vinyl |
| Foundation Type | Poured Concrete |
| Half Bath Total | 1 |
| Stories Total | 2 |
| Size Interior | 1576 Sqft |
| Total Finished Area | 1576 Sqft |
| Type | House |
| Utility Water | Municipal Water |
Parking
| Gravel |
Land
| Acreage | No |
| Land Amenities | Park, Playground, Shopping, Place Of Worship, Beach |
| Landscape Features | Landscaped |
| Sewer | Municipal Sewage System |
| Size Irregular | 0.199 |
| Size Total | 0.199 Ac |
| Size Total Text | 0.199 Ac |
Rooms
| Level | Type | Length | Width | Dimensions |
|---|---|---|---|---|
| Second Level | Bedroom | 11 x 10 + 5 x 3 | ||
| Second Level | Bedroom | 9 x 11 | ||
| Second Level | Bedroom | 10 x 6 | ||
| Second Level | Bedroom | 11 x 10 | ||
| Second Level | Bath (# Pieces 1-6) | 6 x 8 + 6 x 2 | ||
| Main Level | Living Room | 13 x 13 | ||
| Main Level | Dining Room | 10 x 11 + 5 x 3 | ||
| Main Level | Foyer | 9 x 11 | ||
| Main Level | Bath (# Pieces 1-6) | 3 x 4 | ||
| Main Level | Kitchen | 13 x 8 | ||
| Main Level | Laundry Room | 4 x 4 | ||
| Main Level | Porch | 7 x 6 |
https://www.realtor.ca/real-estate/27632373/124-denoon-street-pictou-pictou
Interested?
Contact us for more information

