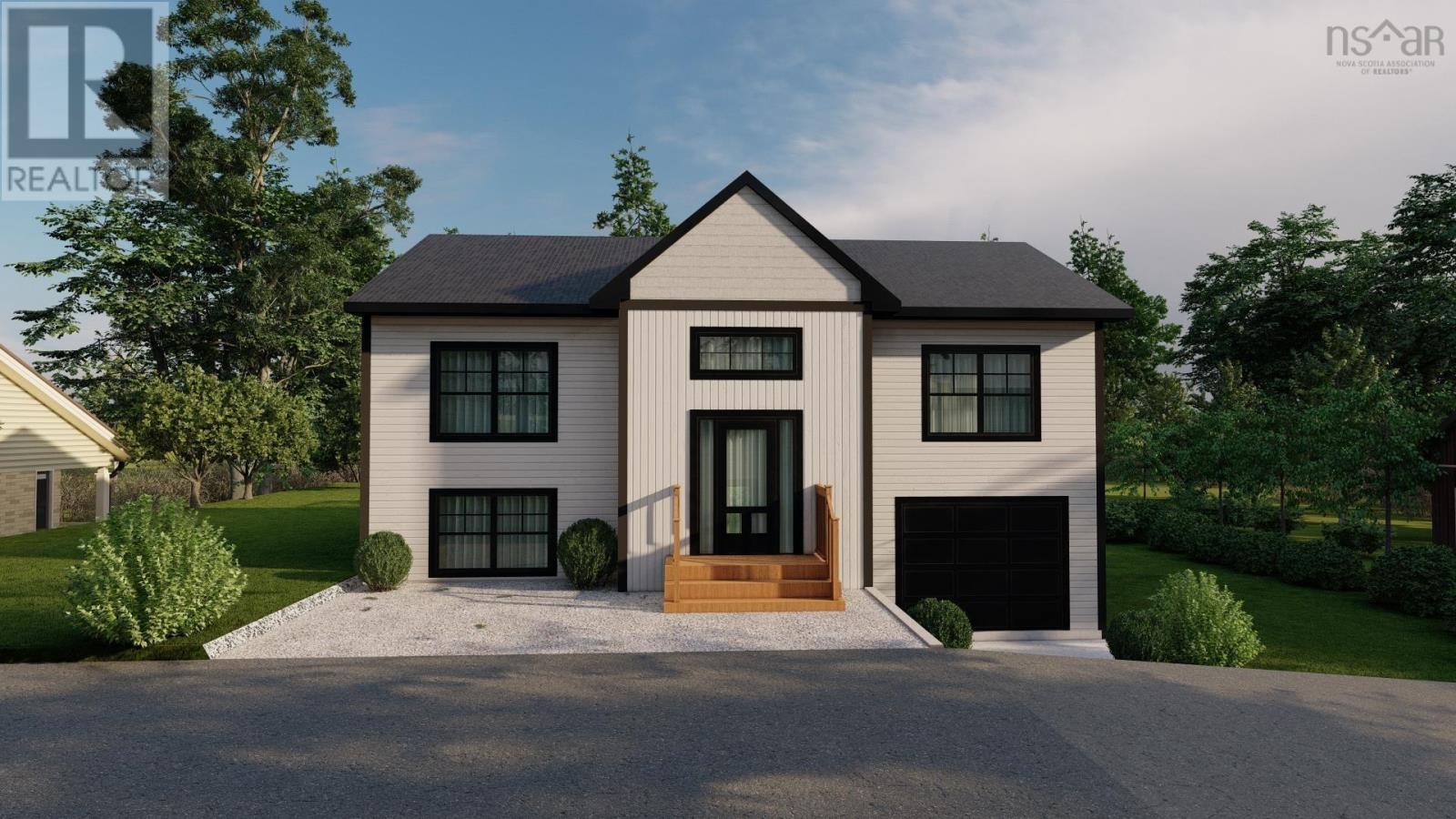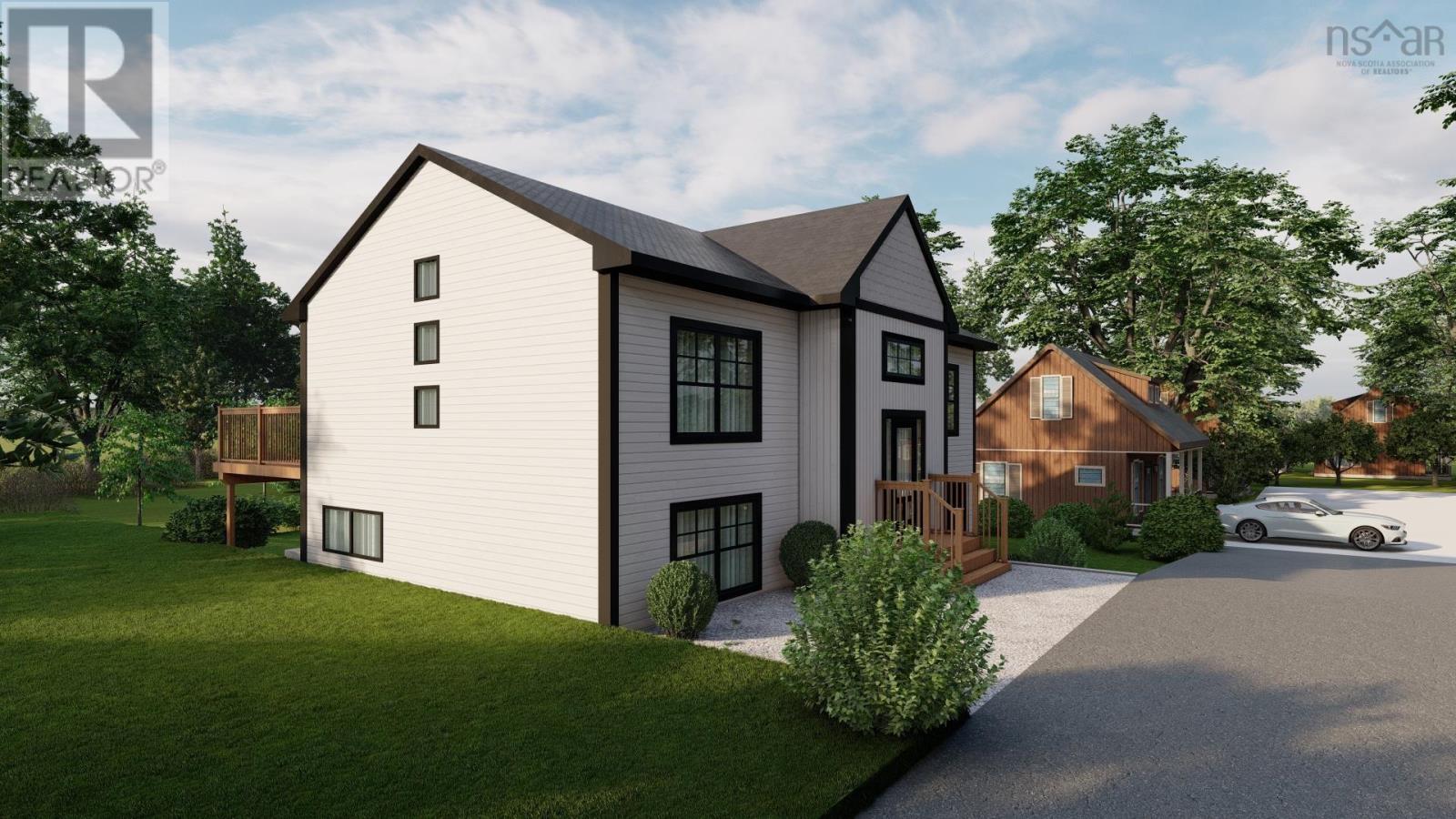3 Bedroom
2 Bathroom
1573 sqft
Bungalow
Heat Pump
Acreage
$598,750
This wonderful home design captures the essence of true downsizing with embracing all the charming details one expects. The stunning exterior of this design is a preview of the equally beautiful interior. This one level design provides a comfortable layout with gorgeous curb appeal. Move easily into the kitchen and adjacent dining area and discover a large island and sliding door to the patio. Kitchen enjoys a sizable pantry. A few steps further and the open-concept living area presents itself with a fireplace surrounded by built-ins along the wall. The master suite enjoys a walk-in with a master bath completing the homeowners oasis. Discover the perfect home design with endless custom choices. A truly NEW home allows you to personalize your dream and fit your lifestyle. Certified Ener-guide builds, advanced materials, new technology, 8 year warranties, more secure and a worry free home. Peace of mind for years to come! Numerous warranties (id:25286)
Property Details
|
MLS® Number
|
202301954 |
|
Property Type
|
Single Family |
|
Community Name
|
Mount Uniacke |
|
Amenities Near By
|
Park, Shopping, Place Of Worship |
|
Community Features
|
Recreational Facilities, School Bus |
|
Features
|
Wheelchair Access |
Building
|
Bathroom Total
|
2 |
|
Bedrooms Above Ground
|
3 |
|
Bedrooms Total
|
3 |
|
Appliances
|
None |
|
Architectural Style
|
Bungalow |
|
Basement Type
|
None |
|
Construction Style Attachment
|
Detached |
|
Cooling Type
|
Heat Pump |
|
Exterior Finish
|
Vinyl |
|
Flooring Type
|
Other |
|
Foundation Type
|
Poured Concrete |
|
Stories Total
|
1 |
|
Size Interior
|
1573 Sqft |
|
Total Finished Area
|
1573 Sqft |
|
Type
|
House |
|
Utility Water
|
Drilled Well |
Parking
|
Garage
|
|
|
Attached Garage
|
|
|
Gravel
|
|
Land
|
Acreage
|
Yes |
|
Land Amenities
|
Park, Shopping, Place Of Worship |
|
Sewer
|
Septic System |
|
Size Total Text
|
1 - 3 Acres |
Rooms
| Level |
Type |
Length |
Width |
Dimensions |
|
Main Level |
Living Room |
|
|
16.6x21.4 |
|
Main Level |
Bath (# Pieces 1-6) |
|
|
3 pc |
|
Main Level |
Utility Room |
|
|
- |
|
Main Level |
Bedroom |
|
|
10x10 |
|
Main Level |
Ensuite (# Pieces 2-6) |
|
|
4 pc |
|
Main Level |
Bedroom |
|
|
10x11 |
|
Main Level |
Kitchen |
|
|
9x13.4 |
|
Main Level |
Dining Nook |
|
|
9.4x13.4 |
|
Main Level |
Primary Bedroom |
|
|
14x12.4 |
https://www.realtor.ca/real-estate/25257999/123-moonlight-drive-mount-uniacke-mount-uniacke




