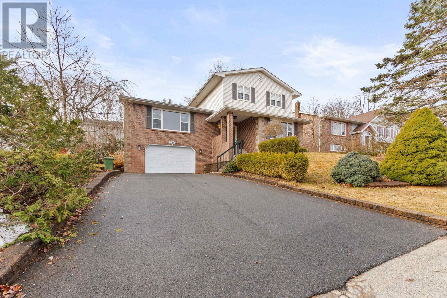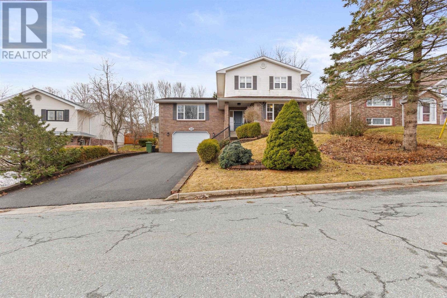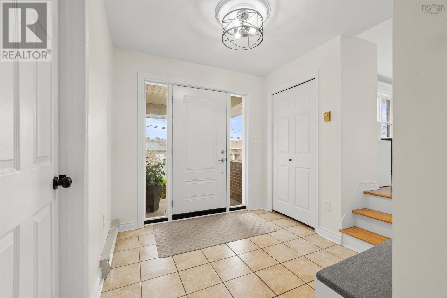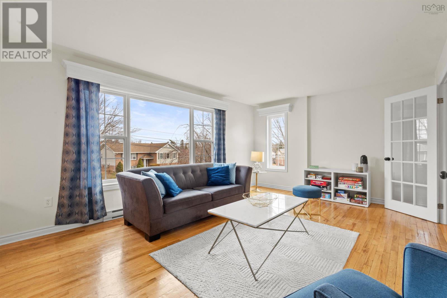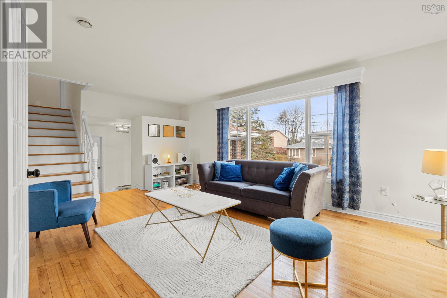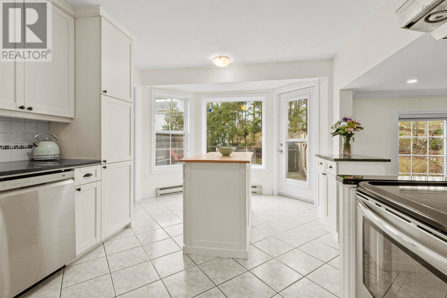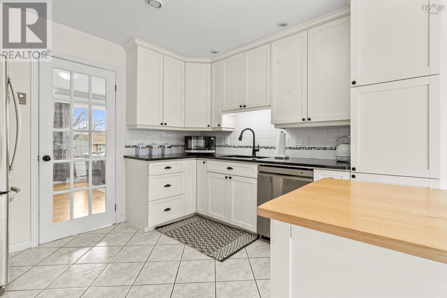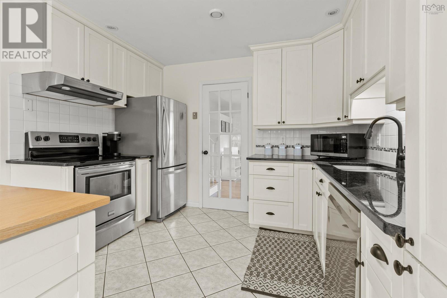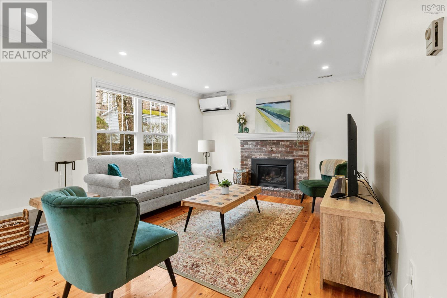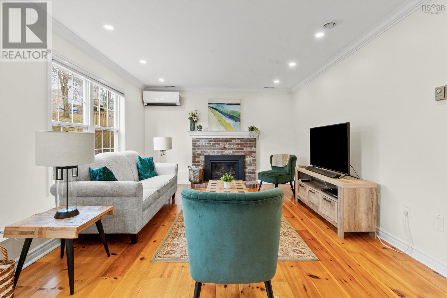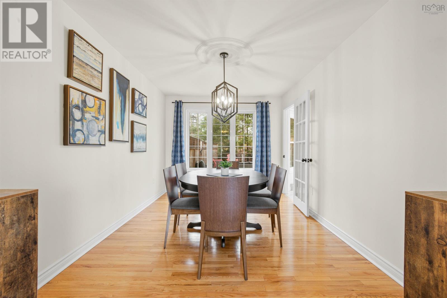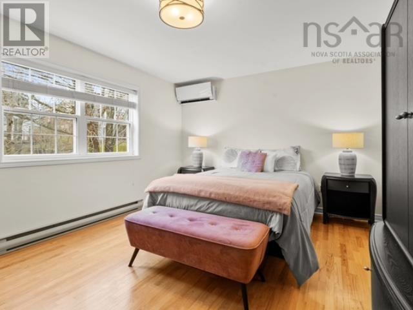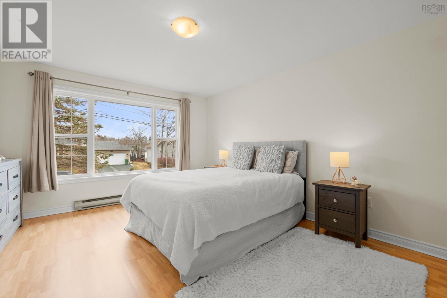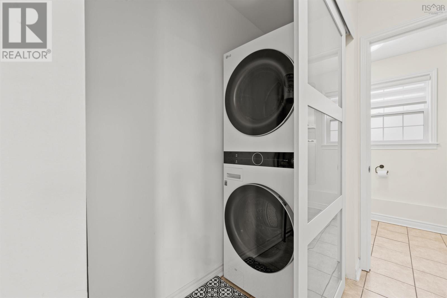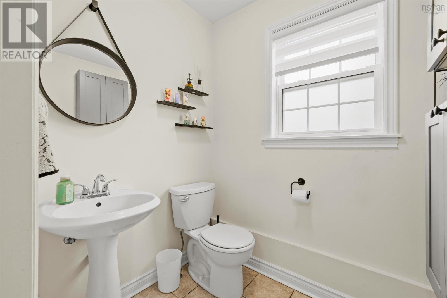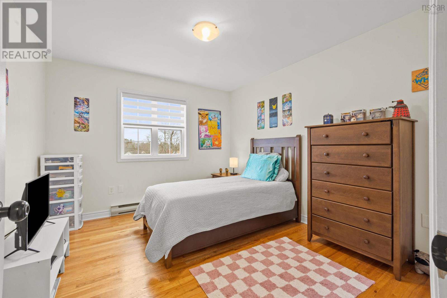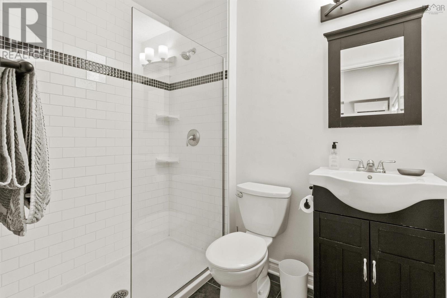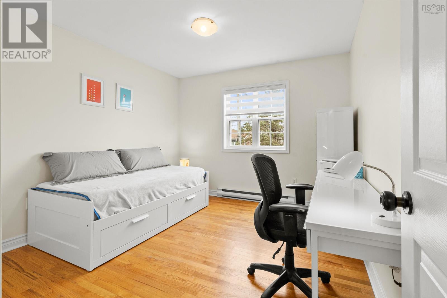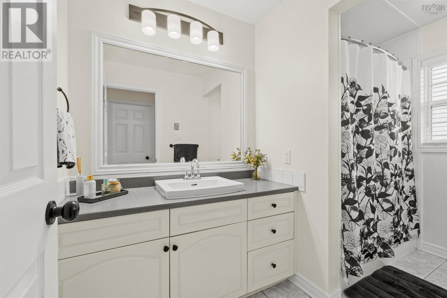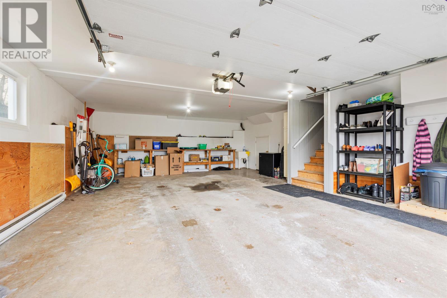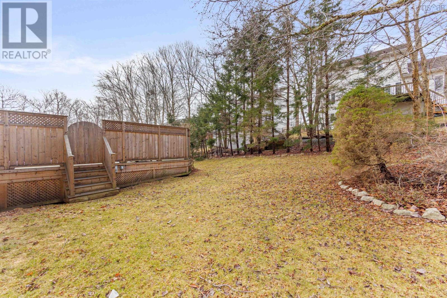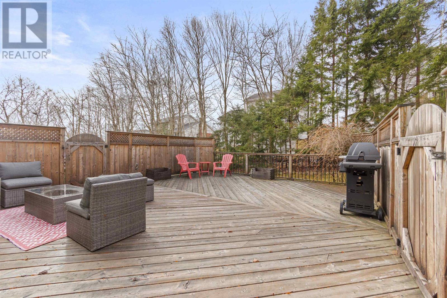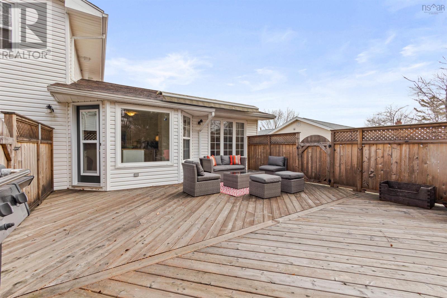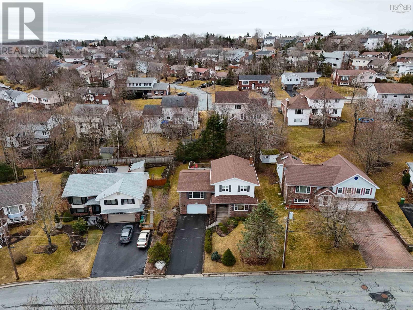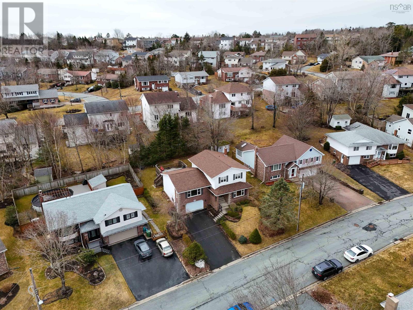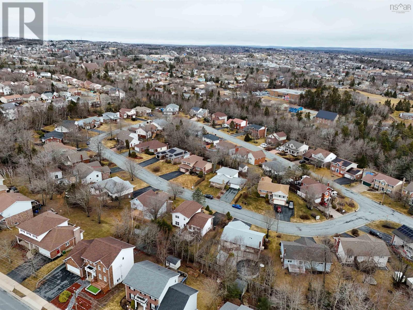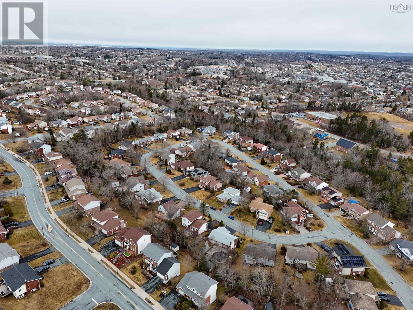123 Crestwood Place Colby Village, Nova Scotia B2V 2P5
$685,000
Welcome to 123 Crestwood, in the highly desired neighbourhood of Colby Village. Boasting with curb appeal, this split level home has so much to offer its new family. With over 2100 sqft of main living area, this home offers plenty of space for everyone, with an additional 625 sqft of storage space in the basement! Recent upgrades includes: all new light fixtures (interior and exterior) new outlets and switches, custom closet organizers (2 rooms), professional installed propane fire place, complete laundry room remodel and all fresh paint throughout. This home is 5 minutes from all amenities, and within walking distance to; schools, trails, community parks and pool. Don't hesitate to see this beautiful home yourself, book your showing today! (id:25286)
Open House
This property has open houses!
2:00 pm
Ends at:4:00 pm
2:00 pm
Ends at:4:00 pm
Property Details
| MLS® Number | 202506343 |
| Property Type | Single Family |
| Community Name | Colby Village |
| Amenities Near By | Golf Course, Playground, Public Transit, Shopping, Place Of Worship, Beach |
| Community Features | Recreational Facilities, School Bus |
| Equipment Type | Propane Tank |
| Rental Equipment Type | Propane Tank |
Building
| Bathroom Total | 3 |
| Bedrooms Above Ground | 4 |
| Bedrooms Total | 4 |
| Appliances | Stove, Dishwasher, Dryer, Washer |
| Constructed Date | 1989 |
| Construction Style Attachment | Detached |
| Cooling Type | Heat Pump |
| Exterior Finish | Brick, Vinyl |
| Fireplace Present | Yes |
| Flooring Type | Carpeted, Ceramic Tile, Hardwood, Laminate |
| Foundation Type | Poured Concrete |
| Half Bath Total | 1 |
| Stories Total | 2 |
| Size Interior | 2100 Sqft |
| Total Finished Area | 2100 Sqft |
| Type | House |
| Utility Water | Municipal Water |
Parking
| Garage | |
| Attached Garage |
Land
| Acreage | No |
| Land Amenities | Golf Course, Playground, Public Transit, Shopping, Place Of Worship, Beach |
| Landscape Features | Landscaped |
| Sewer | Municipal Sewage System |
| Size Irregular | 0.1774 |
| Size Total | 0.1774 Ac |
| Size Total Text | 0.1774 Ac |
Rooms
| Level | Type | Length | Width | Dimensions |
|---|---|---|---|---|
| Second Level | Ensuite (# Pieces 2-6) | 7.6x5.3 | ||
| Second Level | Bath (# Pieces 1-6) | 7.3x10.7 | ||
| Second Level | Bedroom | 11.9x10.7 | ||
| Second Level | Bedroom | 11.9x10.7 | ||
| Second Level | Primary Bedroom | 12.4x15.10 | ||
| Basement | Other | 25.11x20.11 Garage | ||
| Basement | Storage | 23.8x12.8 | ||
| Basement | Storage | 25.11x7.11 | ||
| Main Level | Bath (# Pieces 1-6) | 5.10x4.11 | ||
| Main Level | Bedroom | 17.11x12.9 | ||
| Main Level | Dining Room | 14.2x9.9 | ||
| Main Level | Foyer | 8.4x8 | ||
| Main Level | Family Room | 14.1x21.1 | ||
| Main Level | Kitchen | 16.10x11.7 | ||
| Main Level | Living Room | 12.3x21.6 |
https://www.realtor.ca/real-estate/28099404/123-crestwood-place-colby-village-colby-village
Interested?
Contact us for more information

