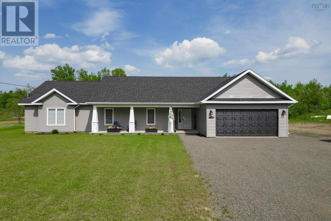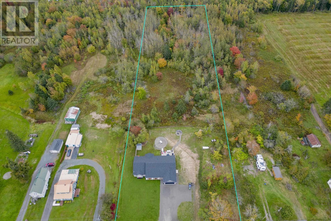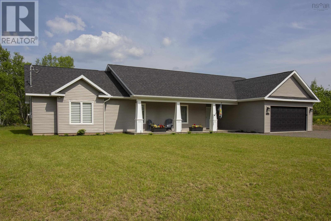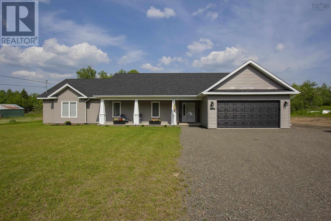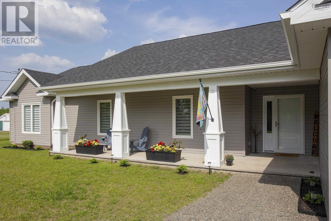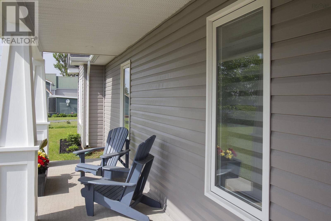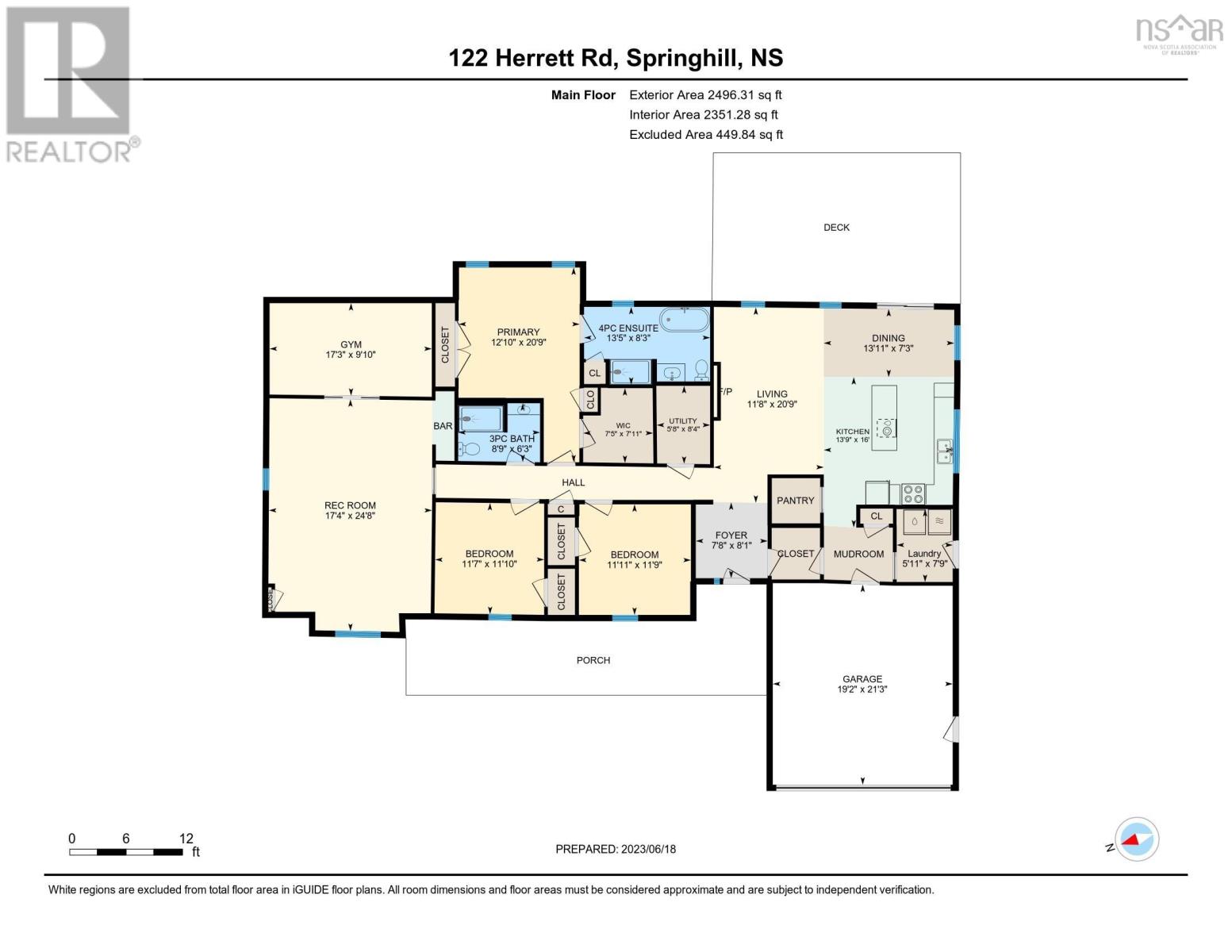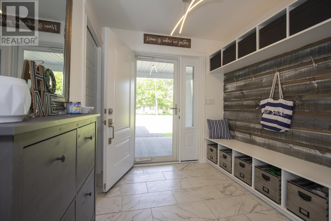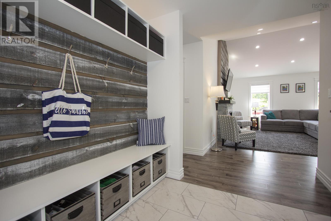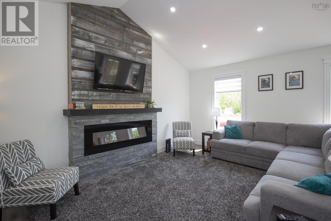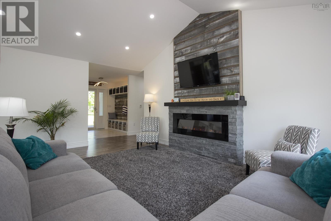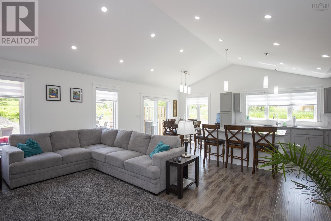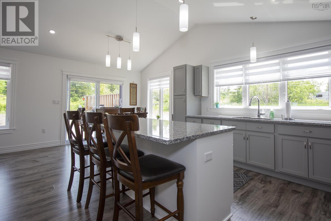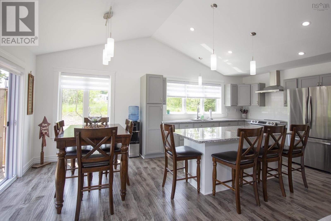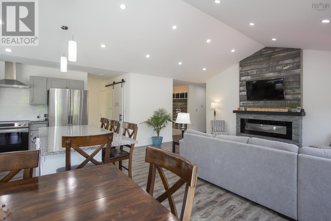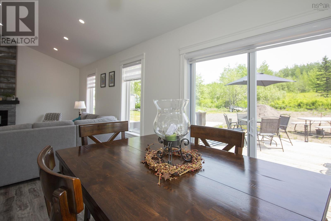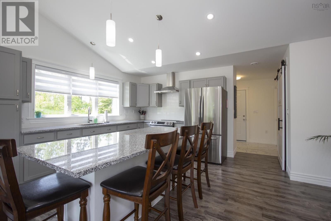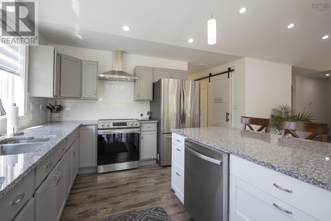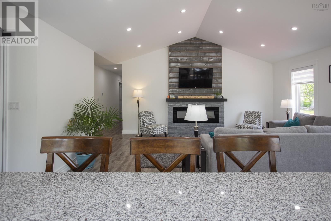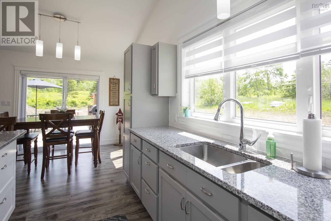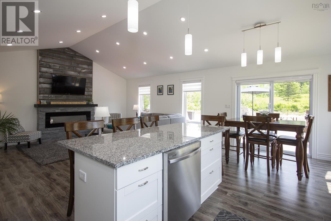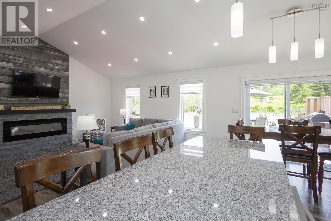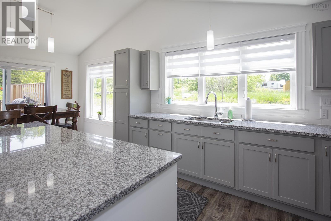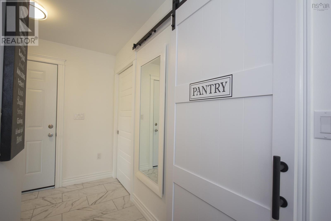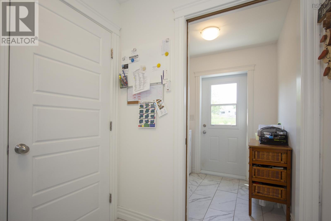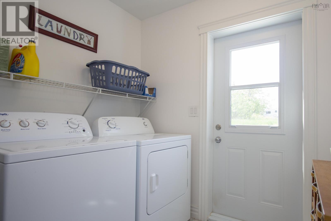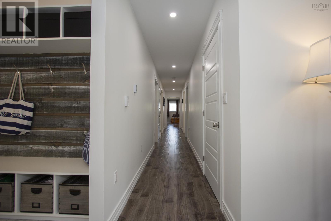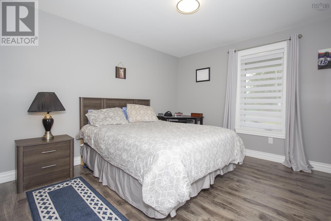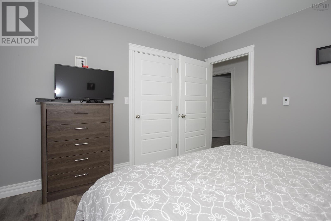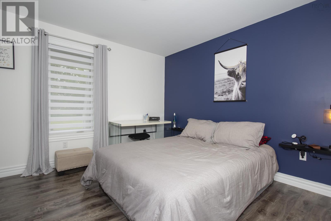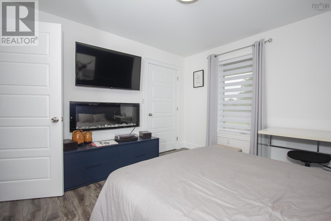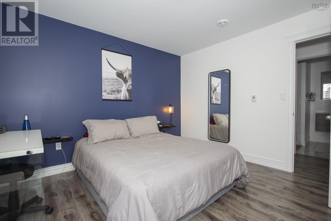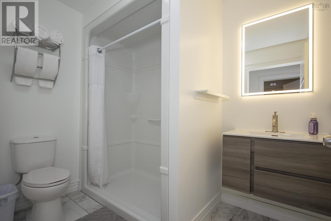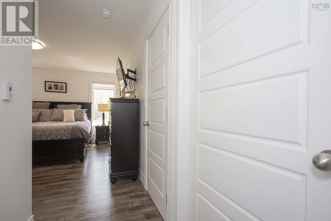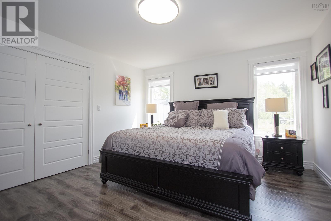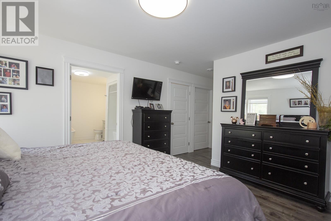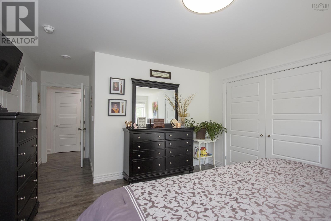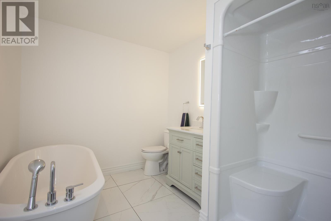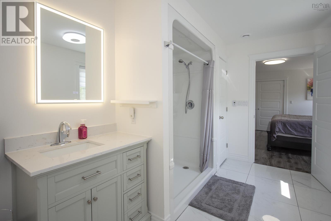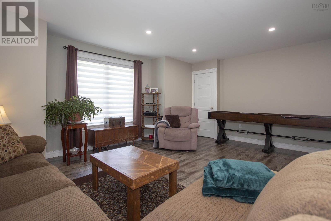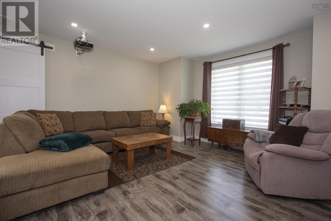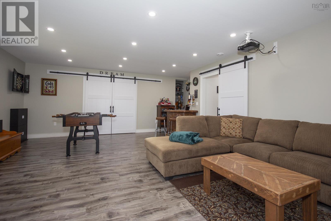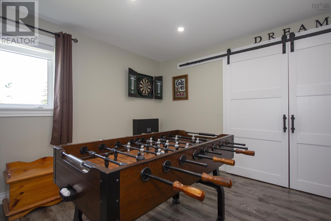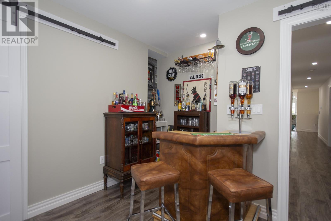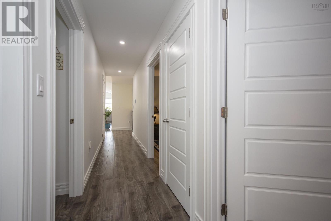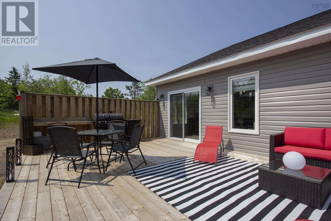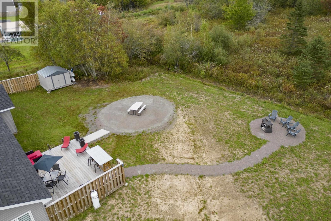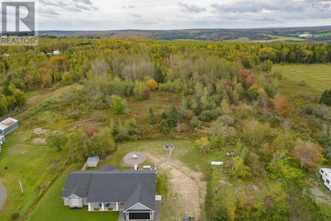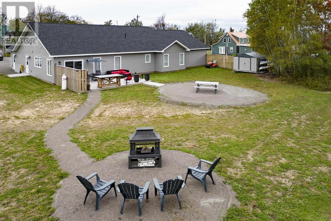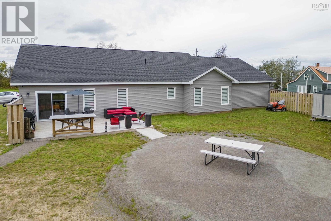3 Bedroom
2 Bathroom
2351 sqft
Bungalow
Fireplace
Above Ground Pool
Acreage
Partially Landscaped
$575,000
NEWLY CONSTRUCTED BUNGALOW ON 1.82 ACRES! This home was completed in 2022 with accessibility in mind, all doorways are 36 inches wide, and all the lighting can be controlled through Bluetooth. Set back from the street there is a large driveway, attached heated double car garage, and a beautiful front porch with custom pillars. Inside the front door is a large foyer with custom built-in storage bench with cubbies leading into the open concept living room, dining room and kitchen. The main living area features vaulted ceilings, recessed lighting, electric fireplace, and patio doors out to a fantastic backyard. From the well laid out kitchen there is a fantastic pantry, pass through closet to the foyer, a closet perfect for hiding those pesky garbage bins, main floor laundry with outside entrance, and an entrance to the attached garage. Heading down the main hall you will find the utility room which house the in floor hot water boiler and on-demand hot water. Further down the hall is two guest bedrooms each with their own walk-in closets and a 3-piece guest bathroom. Entering the spacious primary suite there is a walk-in closet, hidden vanity area, and another large double closet. The 4-piece primary ensuite features a soaker tub and separate shower. Located at the far end of the house is a family room big enough to house the whole family for movie nights, various table games and a bar, off the family room is a home gym. The family room/home gym area could easily be converted into an in-law suite. The backyard has a great deck with plenty of room to barbeque, have a dining area and seating area. An above-ground pool (in progress), firepit area and the remaining untouched lot finish off the backyard. Be sure to check out the 3D Tour and floor plans for more details. (id:25286)
Property Details
|
MLS® Number
|
202500669 |
|
Property Type
|
Single Family |
|
Community Name
|
Springhill |
|
Amenities Near By
|
Golf Course, Park, Playground, Shopping, Place Of Worship |
|
Community Features
|
Recreational Facilities |
|
Features
|
Wheelchair Access, Level |
|
Pool Type
|
Above Ground Pool |
|
Structure
|
Shed |
Building
|
Bathroom Total
|
2 |
|
Bedrooms Above Ground
|
3 |
|
Bedrooms Total
|
3 |
|
Appliances
|
Range - Electric, Dishwasher, Dryer - Electric, Washer, Garburator, Refrigerator |
|
Architectural Style
|
Bungalow |
|
Basement Type
|
None |
|
Constructed Date
|
2023 |
|
Construction Style Attachment
|
Detached |
|
Exterior Finish
|
Vinyl |
|
Fireplace Present
|
Yes |
|
Flooring Type
|
Ceramic Tile, Laminate, Porcelain Tile |
|
Foundation Type
|
Concrete Slab |
|
Stories Total
|
1 |
|
Size Interior
|
2351 Sqft |
|
Total Finished Area
|
2351 Sqft |
|
Type
|
House |
|
Utility Water
|
Municipal Water |
Parking
|
Garage
|
|
|
Attached Garage
|
|
|
Gravel
|
|
Land
|
Acreage
|
Yes |
|
Land Amenities
|
Golf Course, Park, Playground, Shopping, Place Of Worship |
|
Landscape Features
|
Partially Landscaped |
|
Sewer
|
Municipal Sewage System |
|
Size Irregular
|
1.82 |
|
Size Total
|
1.82 Ac |
|
Size Total Text
|
1.82 Ac |
Rooms
| Level |
Type |
Length |
Width |
Dimensions |
|
Main Level |
Foyer |
|
|
8.1 x 7.8 |
|
Main Level |
Living Room |
|
|
20.9 x 11.8 |
|
Main Level |
Dining Room |
|
|
7.3 x 13.11 |
|
Main Level |
Kitchen |
|
|
16. x 13.9 |
|
Main Level |
Mud Room |
|
|
5.8 x 7.4 |
|
Main Level |
Laundry Room |
|
|
7.9 x 5.11 |
|
Main Level |
Bedroom |
|
|
11.9 x 11.11 |
|
Main Level |
Bedroom |
|
|
11.10 x 11.7 |
|
Main Level |
Bath (# Pieces 1-6) |
|
|
6.3 x 8.9 |
|
Main Level |
Primary Bedroom |
|
|
20.9 x 12.10 |
|
Main Level |
Ensuite (# Pieces 2-6) |
|
|
8.3 x 13.5 |
|
Main Level |
Family Room |
|
|
24.8 x 17.4 |
|
Main Level |
Recreational, Games Room |
|
|
9.10 x 17.3 |
|
Main Level |
Utility Room |
|
|
8.4 x 5.8 |
https://www.realtor.ca/real-estate/27792337/122-herrett-road-springhill-springhill

