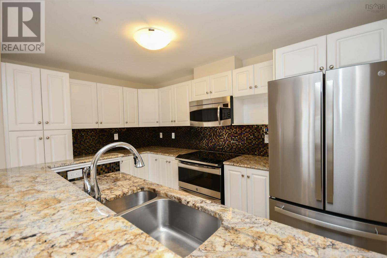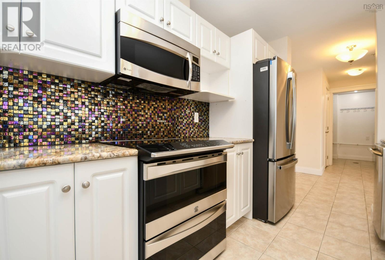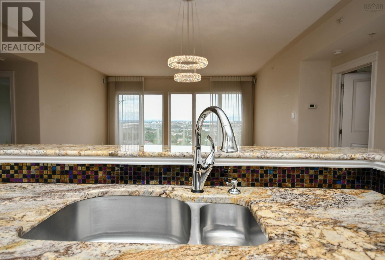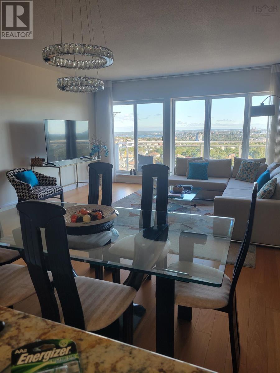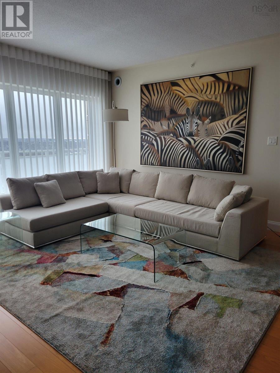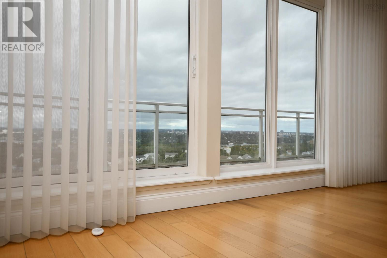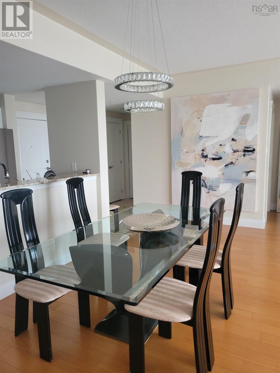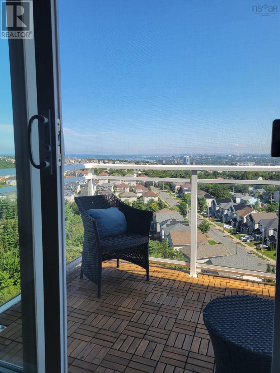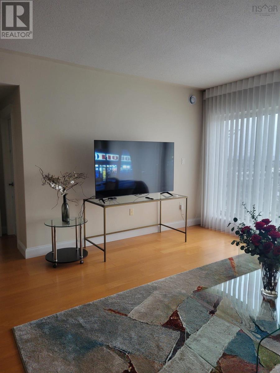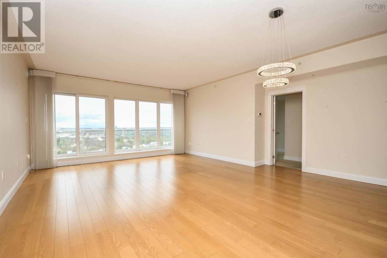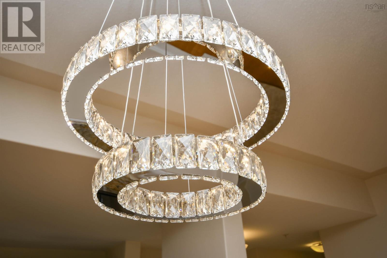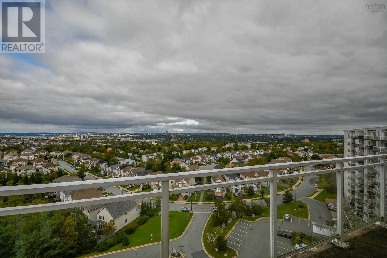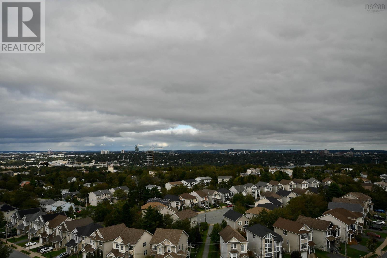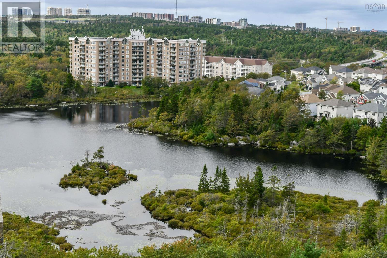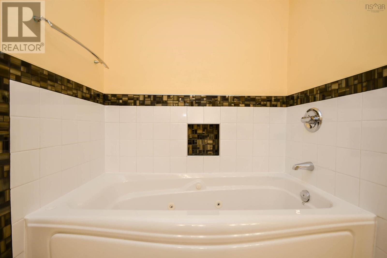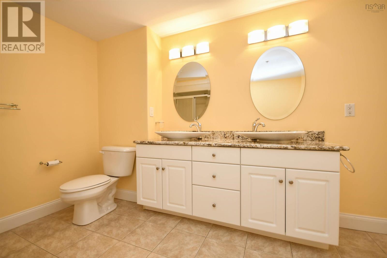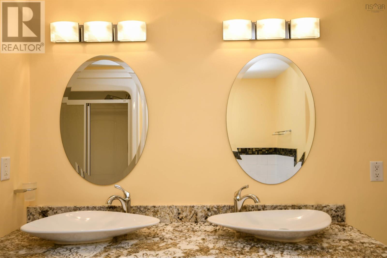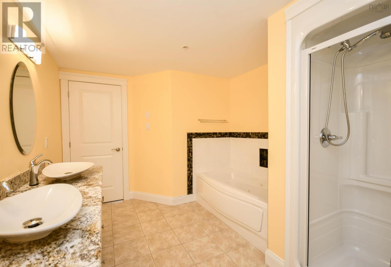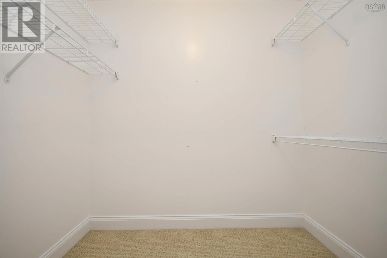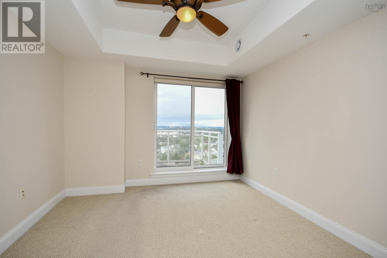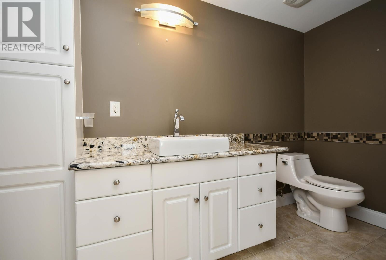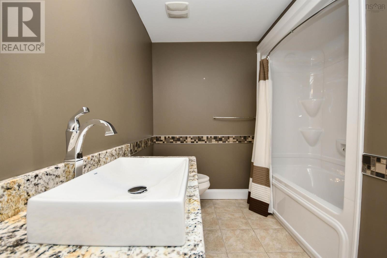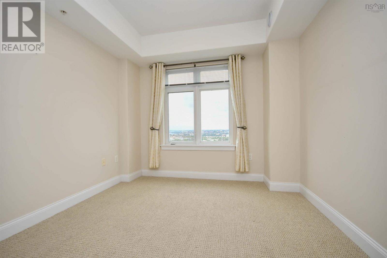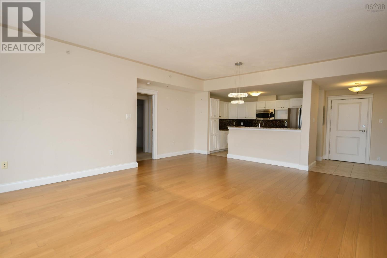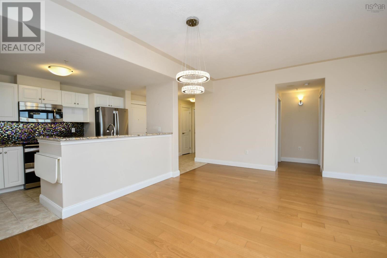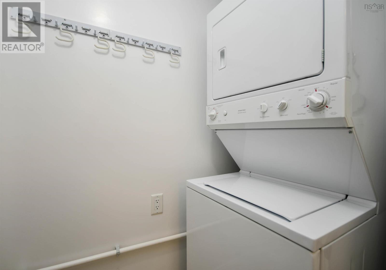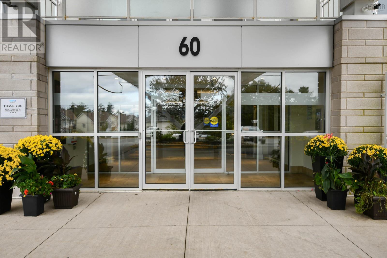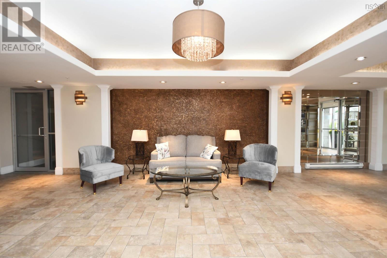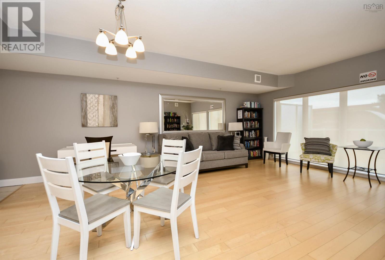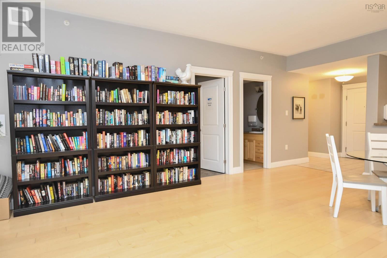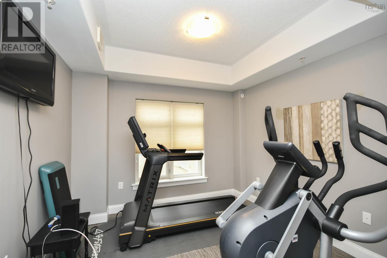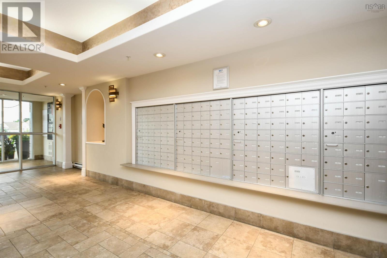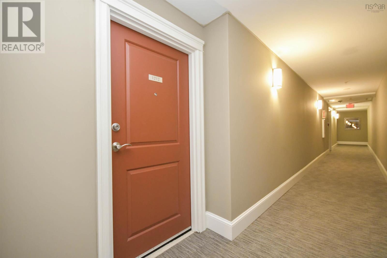1212 60 Walter Havill Drive Halifax, Nova Scotia B3N 0A9
$499,000Maintenance,
$541.40 Monthly
Maintenance,
$541.40 MonthlySpectacular Top Floor Penthouse suite you will no doubt be impressed by the elegance and grandeur of the Halifax city views, North West Arm, Bedford Basin, and expansive balcony revealing sweeping vistas of the ocean and city lights/fireworks, quite side. Simple, soulful sophistication! This contemporary, open concept suite features a master bedroom with luxury walk-in closet, ensuite bath with double vanity, 5 piece bath and separate shower. PLUS: a 2nd luxury bathroom 4pc next to the 2nd bedroom with all new vanities, sinks and counter tops. Chef's Kitchen is fully equipped with high end, stainless steel appliances, mosaic back splash and exquisite granite counter top. Living room is light and bright with dramatic high ceilings, and an adjacent dining space; hardwood flooring throughout. Blinds with remote controls. Spacious storage/laundry/utility room. Geo thermal heat extra efficient and Air conditioned. Underground parking and storage (P2 Spot 42) unit directly behind parking spot included in purchase. Pet friendly. Plenty of walking trails around nearby Hail Pond and Long Lake. Live-in superintendent, main floor party room and fitness room. (id:25286)
Property Details
| MLS® Number | 202424076 |
| Property Type | Single Family |
| Community Name | Halifax |
| Amenities Near By | Public Transit, Place Of Worship |
| Community Features | Recreational Facilities |
| Features | Balcony |
Building
| Bathroom Total | 2 |
| Bedrooms Above Ground | 2 |
| Bedrooms Total | 2 |
| Appliances | Stove, Dishwasher, Dryer, Washer, Microwave, Refrigerator |
| Basement Type | None |
| Constructed Date | 2012 |
| Cooling Type | Heat Pump |
| Exterior Finish | Stone |
| Flooring Type | Ceramic Tile, Hardwood |
| Foundation Type | Poured Concrete |
| Stories Total | 1 |
| Size Interior | 1195 Sqft |
| Total Finished Area | 1195 Sqft |
| Type | Apartment |
| Utility Water | Municipal Water |
Parking
| Garage | |
| Underground |
Land
| Acreage | No |
| Land Amenities | Public Transit, Place Of Worship |
| Sewer | Municipal Sewage System |
| Size Total Text | Under 1/2 Acre |
Rooms
| Level | Type | Length | Width | Dimensions |
|---|---|---|---|---|
| Main Level | Kitchen | 12.6x8.10 | ||
| Main Level | Living Room | combo with dining rm 16.8x19.6 | ||
| Main Level | Primary Bedroom | 11.6x12.6 | ||
| Main Level | Bedroom | 10x11 | ||
| Main Level | Ensuite (# Pieces 2-6) | 10.4x4.8 | ||
| Main Level | Bath (# Pieces 1-6) | 8x4 | ||
| Main Level | Utility Room | 5x9 | ||
| Main Level | Other | Balcony 15x8 |
https://www.realtor.ca/real-estate/27511202/1212-60-walter-havill-drive-halifax-halifax
Interested?
Contact us for more information

