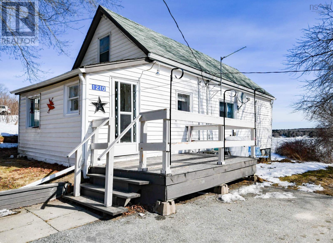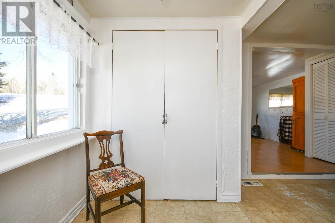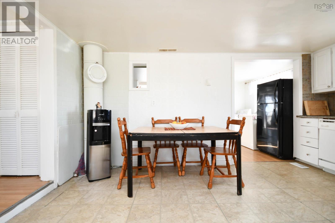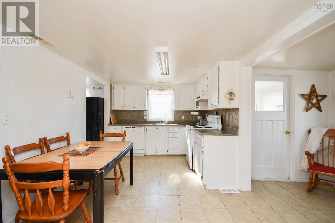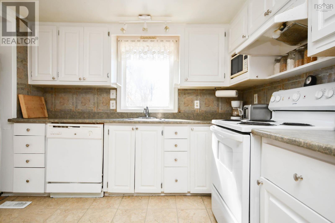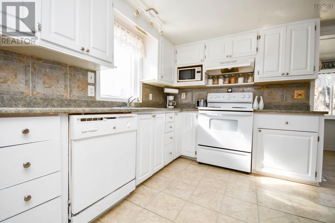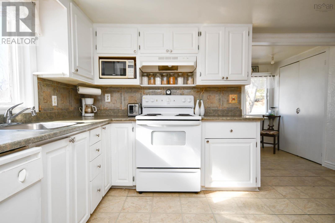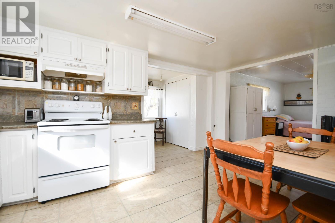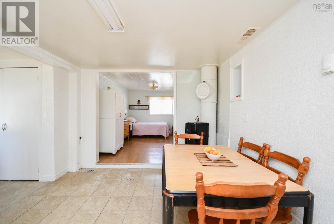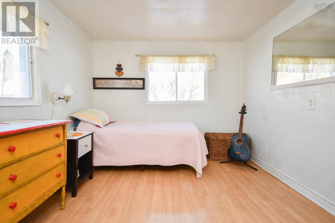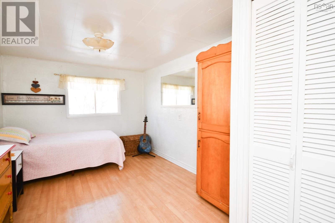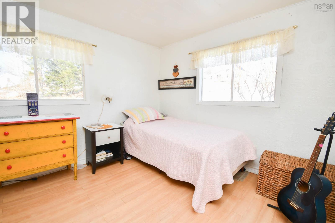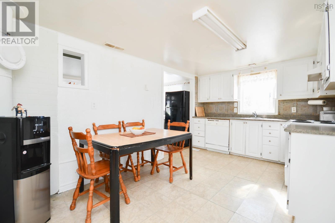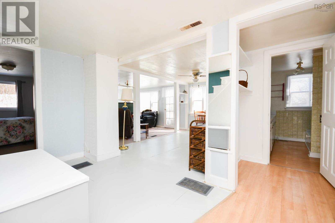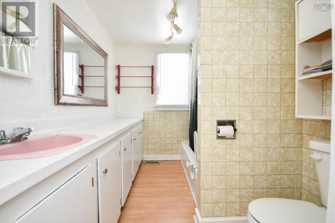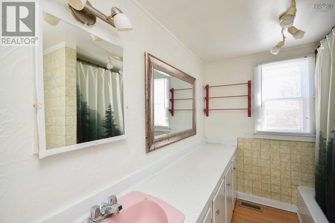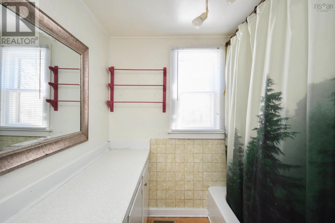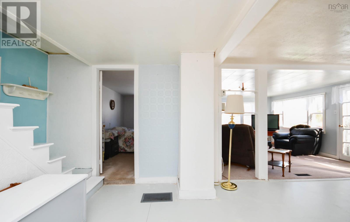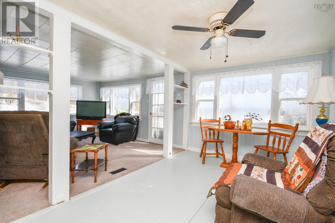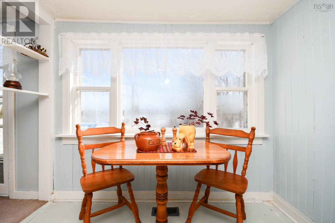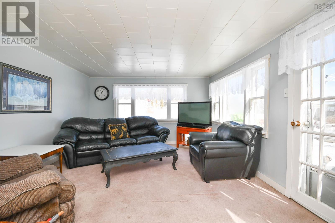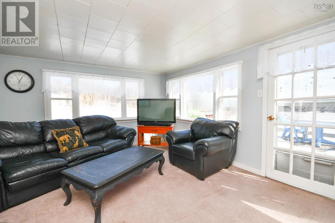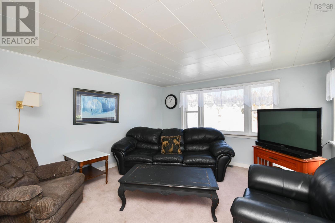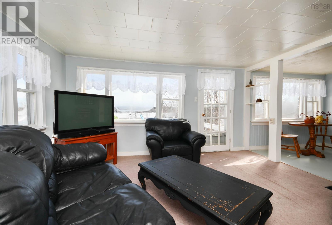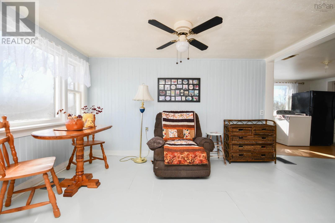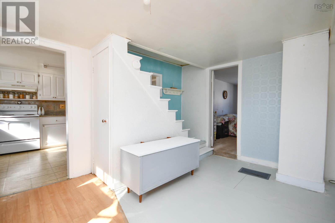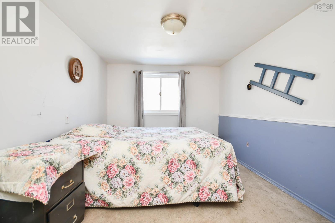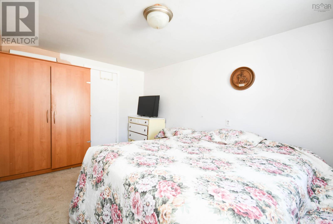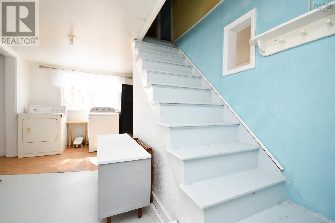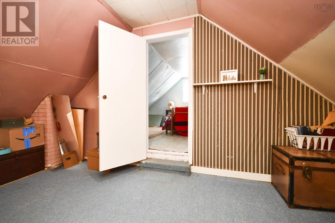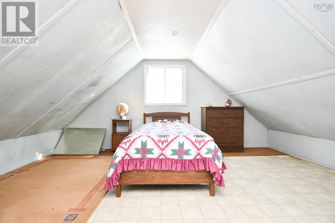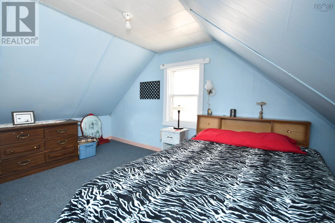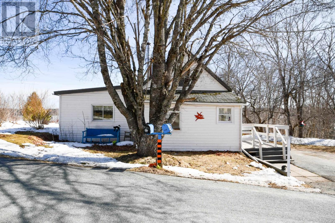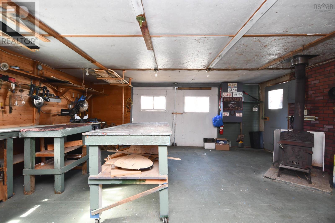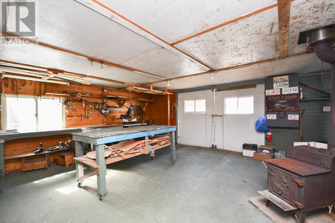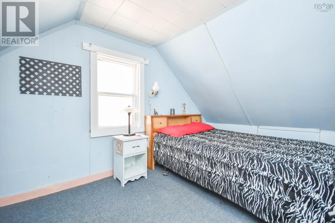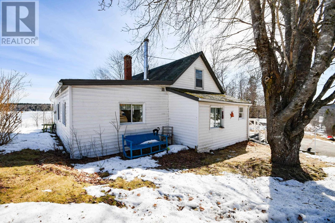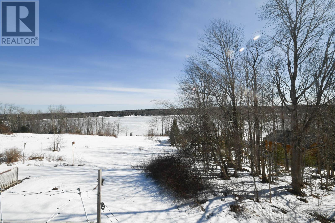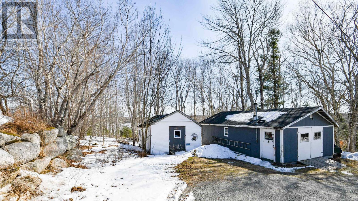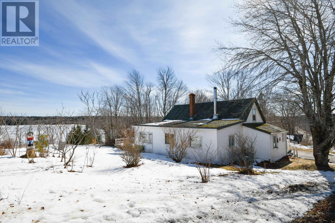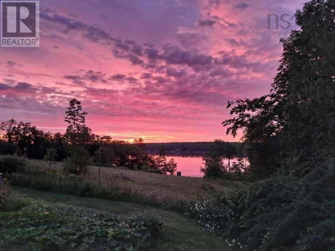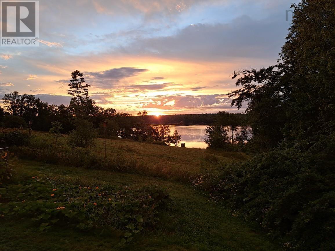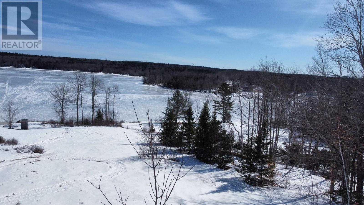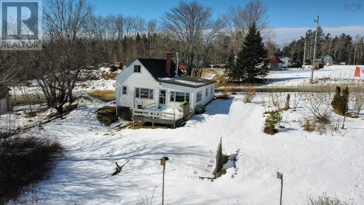3 Bedroom
1 Bathroom
1393 sqft
Partially Landscaped
$249,000
Do you enjoy sitting on your patio watching the sun rise, listening to nature, over looking the beautiful Wallaback lake? Then this is the home for you. Whether you want to live here year round or use it as your nature get a way, this lovely 3 bedroom home has everything you need to live on one level and room for the kids or grandkids to have their own space upstairs. This home comes with a handy garage set up for all of your shop needs. It has power and a wood stove, and two separate rooms great for storage or any of your hobbies. You can have an adventure in the great outdoors with near by ATV and snowmobile trails or enjoy fishing the two lakes near by! This lovely property is 10 minutes to New Ross, 30 minuets to Chester, and 1 hour to Bayer's Lake. (id:25286)
Property Details
|
MLS® Number
|
202504241 |
|
Property Type
|
Single Family |
|
Community Name
|
Mill Road |
|
Amenities Near By
|
Playground |
|
Community Features
|
Recreational Facilities, School Bus |
|
Equipment Type
|
Water Heater |
|
Rental Equipment Type
|
Water Heater |
|
View Type
|
Lake View |
Building
|
Bathroom Total
|
1 |
|
Bedrooms Above Ground
|
3 |
|
Bedrooms Total
|
3 |
|
Appliances
|
Range, Stove, Dryer, Washer, Freezer - Chest, Microwave, Refrigerator |
|
Construction Style Attachment
|
Detached |
|
Flooring Type
|
Carpeted, Laminate, Vinyl, Other |
|
Foundation Type
|
Concrete Block, Poured Concrete, Stone |
|
Stories Total
|
2 |
|
Size Interior
|
1393 Sqft |
|
Total Finished Area
|
1393 Sqft |
|
Type
|
House |
|
Utility Water
|
Drilled Well, Shared Well |
Parking
Land
|
Acreage
|
No |
|
Land Amenities
|
Playground |
|
Landscape Features
|
Partially Landscaped |
|
Sewer
|
Septic System |
|
Size Irregular
|
0.4103 |
|
Size Total
|
0.4103 Ac |
|
Size Total Text
|
0.4103 Ac |
Rooms
| Level |
Type |
Length |
Width |
Dimensions |
|
Second Level |
Bedroom |
|
|
13.7 x 9.6 |
|
Second Level |
Bedroom |
|
|
15.215.4 x 12.7 |
|
Second Level |
Other |
|
|
15.3 x 6.8 |
|
Main Level |
Mud Room |
|
|
6.5 x 5.7 |
|
Main Level |
Kitchen |
|
|
13.5 x 9.3 |
|
Main Level |
Dining Room |
|
|
10 x 11.2 |
|
Main Level |
Bath (# Pieces 1-6) |
|
|
6.5 x 8.5 |
|
Main Level |
Living Room |
|
|
12.3 x 8.5 |
|
Main Level |
Sunroom |
|
|
12.4 x 14.2 |
|
Main Level |
Bedroom |
|
|
14.4 x 9.5 |
https://www.realtor.ca/real-estate/27987961/1210-mill-road-mill-road-mill-road

