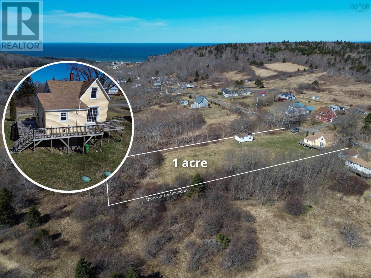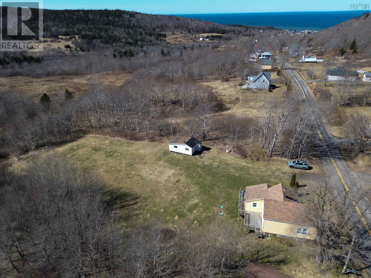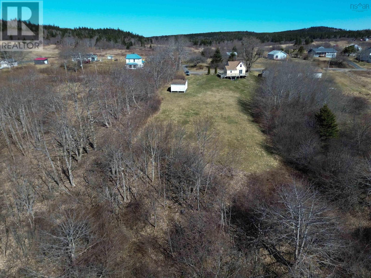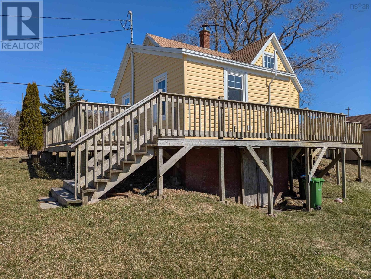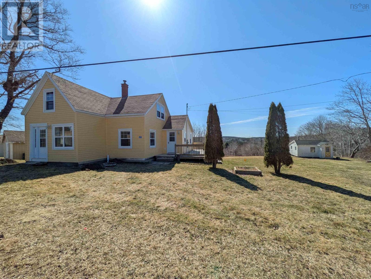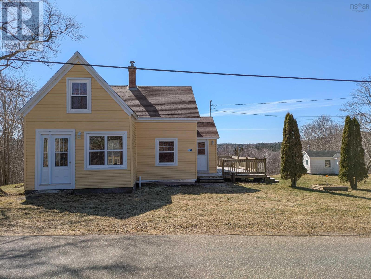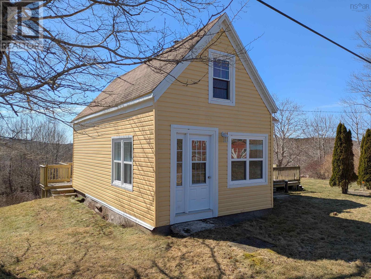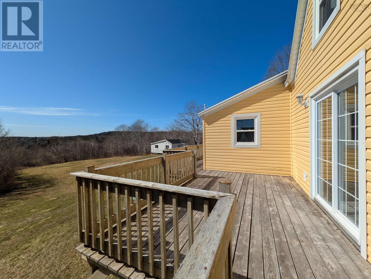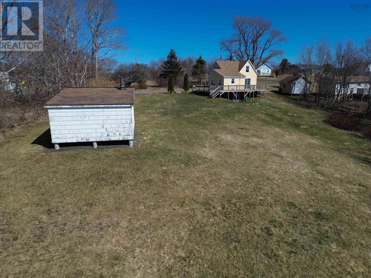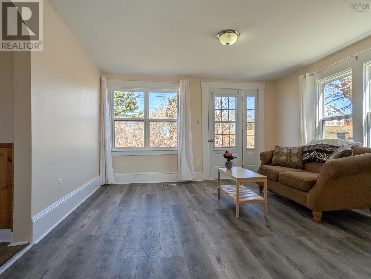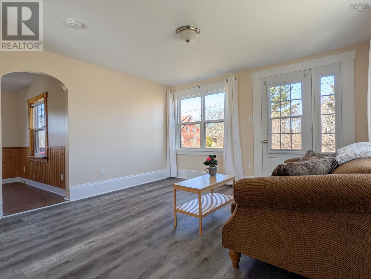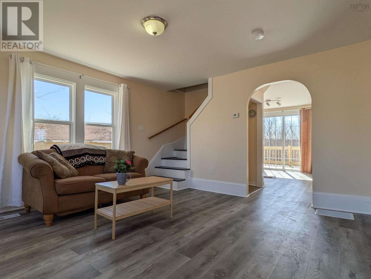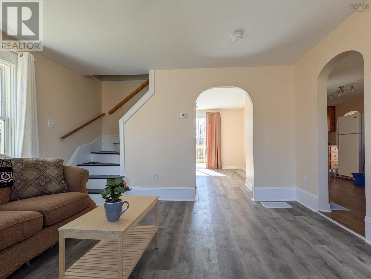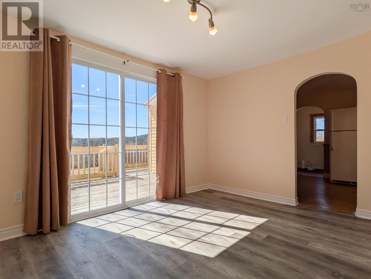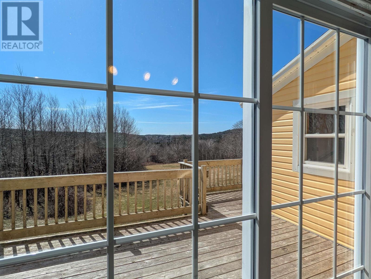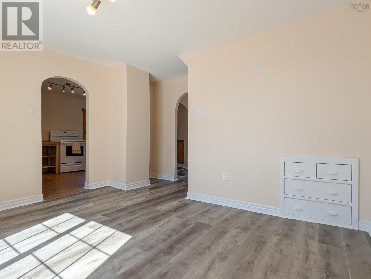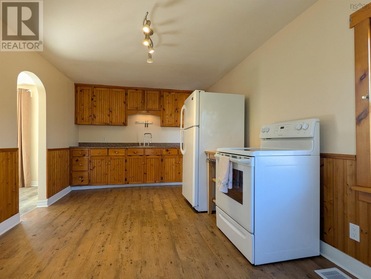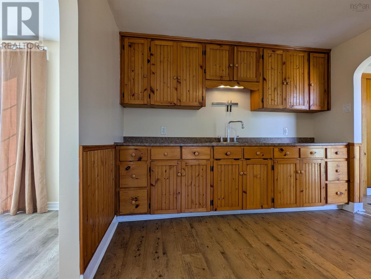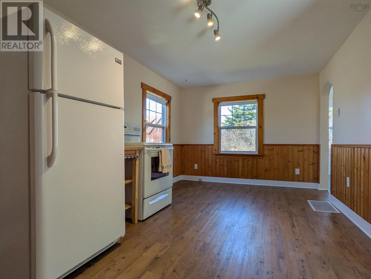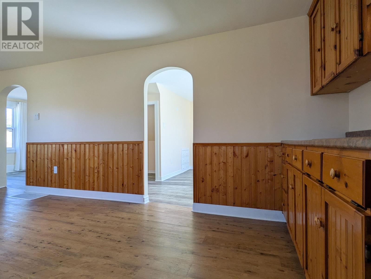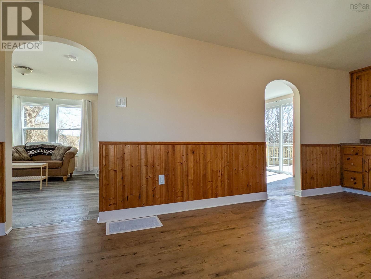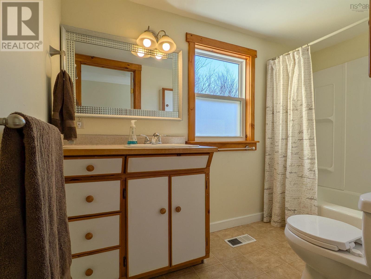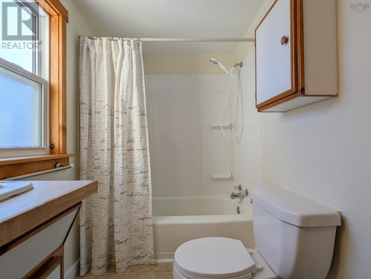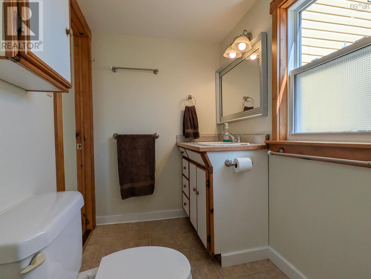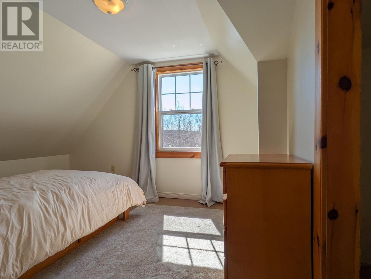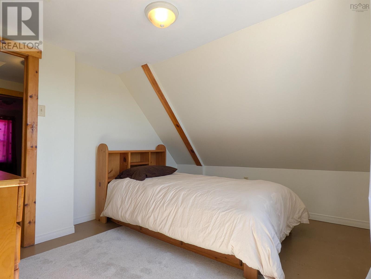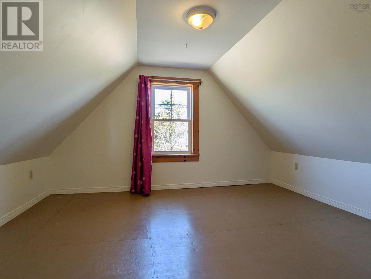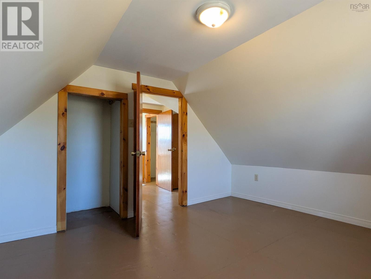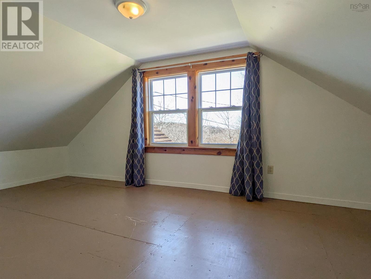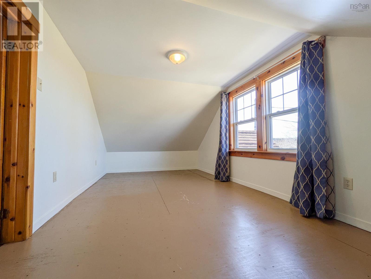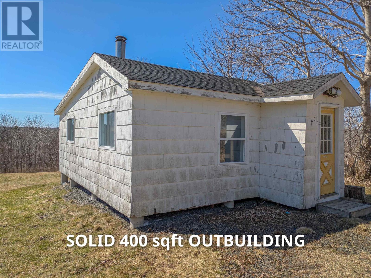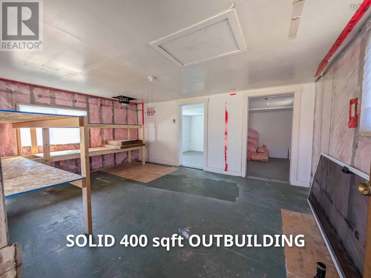3 Bedroom
1 Bathroom
1234 sqft
Acreage
$239,000
Well-maintained home in fantastic condition. The heavy lifting is all done with major upgrades completed, including re-wiring (2008), septic (2017), siding (2018), and new thermopane windows/doors. Move in and enjoy from day one! Located on a quiet low-traffic road you can enjoy the peaceful surroundings on a 1km stroll to the Trout Cove public wharf and gaze at the ocean. Laundry and bath on the main floor, 3 bedrooms upstairs, and all rooms are bright, airy and spacious. Large gently sloping back yard with full sun exposure is ideal for gardening and outdoor activities. Expansive wrap-around deck is a great place for pastoral views, to catch the sunset, bbq, and entertain. A bonus solid cottage (25x16, on concrete piers) has endless potential to be finished for a studio, short term rental, or whatever you can envision. Lots to explore in the area: a lakeside provincial park is about 4km away, beautiful Sandy Cove and the fascinating balancing rock trail are also close by and it's only a 20 minute drive to the Town of Digby for amenities. Fibre-Op internet available. Exceptional value to get your feet in the door and own your first home! (id:25286)
Property Details
|
MLS® Number
|
202505670 |
|
Property Type
|
Single Family |
|
Community Name
|
Centreville |
|
Structure
|
Shed |
Building
|
Bathroom Total
|
1 |
|
Bedrooms Above Ground
|
3 |
|
Bedrooms Total
|
3 |
|
Appliances
|
Oven, Dryer, Washer, Refrigerator |
|
Basement Features
|
Walk Out |
|
Basement Type
|
Full |
|
Construction Style Attachment
|
Detached |
|
Exterior Finish
|
Vinyl |
|
Flooring Type
|
Laminate, Vinyl, Other |
|
Foundation Type
|
Poured Concrete, Stone |
|
Stories Total
|
2 |
|
Size Interior
|
1234 Sqft |
|
Total Finished Area
|
1234 Sqft |
|
Type
|
House |
|
Utility Water
|
Drilled Well, Well |
Parking
Land
|
Acreage
|
Yes |
|
Sewer
|
Septic System |
|
Size Irregular
|
1.01 |
|
Size Total
|
1.01 Ac |
|
Size Total Text
|
1.01 Ac |
Rooms
| Level |
Type |
Length |
Width |
Dimensions |
|
Second Level |
Bedroom |
|
|
10.8x13.2 |
|
Second Level |
Bedroom |
|
|
18.9x9.4 |
|
Second Level |
Bedroom |
|
|
12.9x9.10 |
|
Main Level |
Bath (# Pieces 1-6) |
|
|
9.6x5 |
|
Main Level |
Foyer |
|
|
5.8x7.6 |
|
Main Level |
Laundry Room |
|
|
4.4x6.8 |
|
Main Level |
Kitchen |
|
|
18.8x9.9 |
|
Main Level |
Dining Room |
|
|
12.9x10 |
|
Main Level |
Living Room |
|
|
12.10x12.10 |
https://www.realtor.ca/real-estate/28065797/121-trout-cove-road-centreville-centreville

