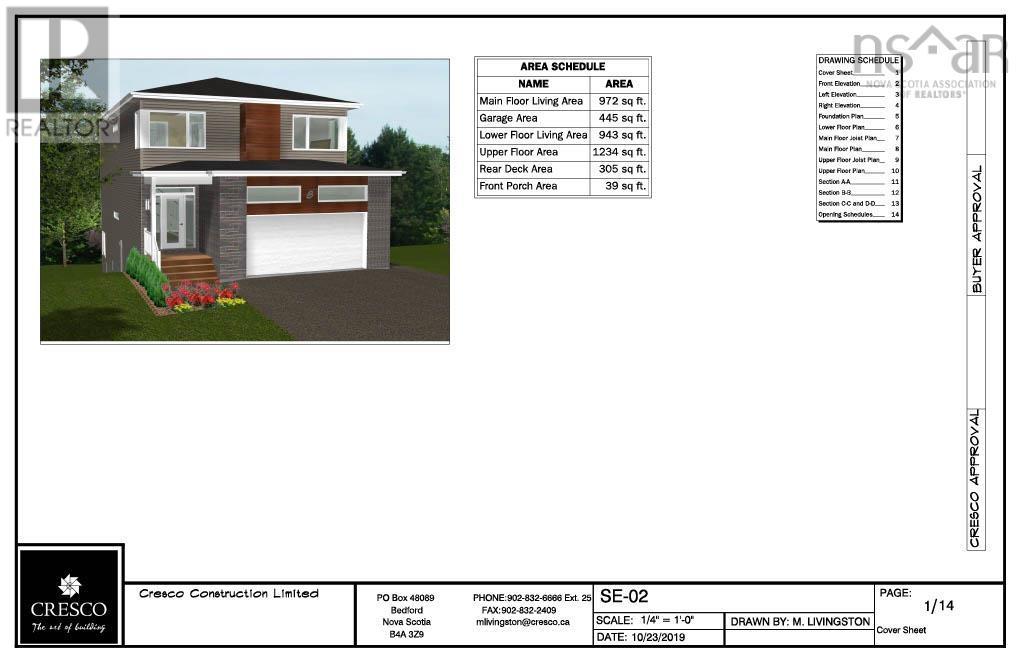121 Terradore Lane West Bedford, Nova Scotia B4B 2K7
4 Bedroom
4 Bathroom
Fireplace
Heat Pump
Partially Landscaped
$1,112,400
Cresco present custom 2 Storey home with double car garage (id:25286)
Property Details
| MLS® Number | 202425482 |
| Property Type | Single Family |
| Community Name | West Bedford |
| Amenities Near By | Park, Playground |
Building
| Bathroom Total | 4 |
| Bedrooms Above Ground | 3 |
| Bedrooms Below Ground | 1 |
| Bedrooms Total | 4 |
| Appliances | None |
| Construction Style Attachment | Detached |
| Cooling Type | Heat Pump |
| Exterior Finish | Brick, Stone, Vinyl, Other |
| Fireplace Present | Yes |
| Flooring Type | Ceramic Tile, Engineered Hardwood, Hardwood, Laminate |
| Foundation Type | Poured Concrete |
| Half Bath Total | 1 |
| Stories Total | 2 |
| Total Finished Area | 3149 Sqft |
| Type | House |
| Utility Water | Municipal Water |
Parking
| Garage |
Land
| Acreage | No |
| Land Amenities | Park, Playground |
| Landscape Features | Partially Landscaped |
| Sewer | Municipal Sewage System |
| Size Irregular | 0.2896 |
| Size Total | 0.2896 Ac |
| Size Total Text | 0.2896 Ac |
Rooms
| Level | Type | Length | Width | Dimensions |
|---|---|---|---|---|
| Second Level | Primary Bedroom | 15.1x17.3 | ||
| Second Level | Ensuite (# Pieces 2-6) | 9.6x10.10 | ||
| Second Level | Bedroom | 12.4x14.4 | ||
| Second Level | Bedroom | 12x14.8 | ||
| Second Level | Bath (# Pieces 1-6) | 5.3x11.3 | ||
| Second Level | Laundry Room | 6.11x7.2 | ||
| Lower Level | Recreational, Games Room | 14.4x17.1 | ||
| Lower Level | Mud Room | 10.8x14.1 | ||
| Lower Level | Bath (# Pieces 1-6) | 5.8x8.1 | ||
| Lower Level | Storage | 5.7x16.5 | ||
| Lower Level | Utility Room | 5.10x11.9 | ||
| Main Level | Foyer | 7.1x10.4 | ||
| Main Level | Mud Room | 5.4x6.1 | ||
| Main Level | Kitchen | 12.6x13.9 | ||
| Main Level | Family Room | 14.6x17.1 | ||
| Main Level | Dining Room | 9.8x12.6 | ||
| Main Level | Bath (# Pieces 1-6) | 4.8x6.2 |
https://www.realtor.ca/real-estate/27587541/121-terradore-lane-west-bedford-west-bedford
Interested?
Contact us for more information



