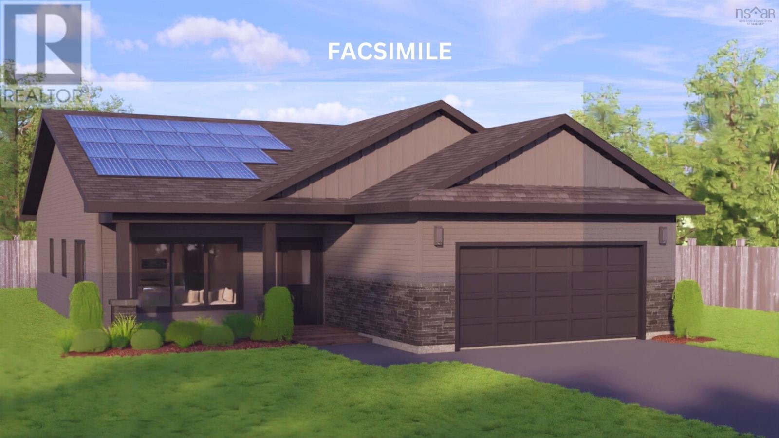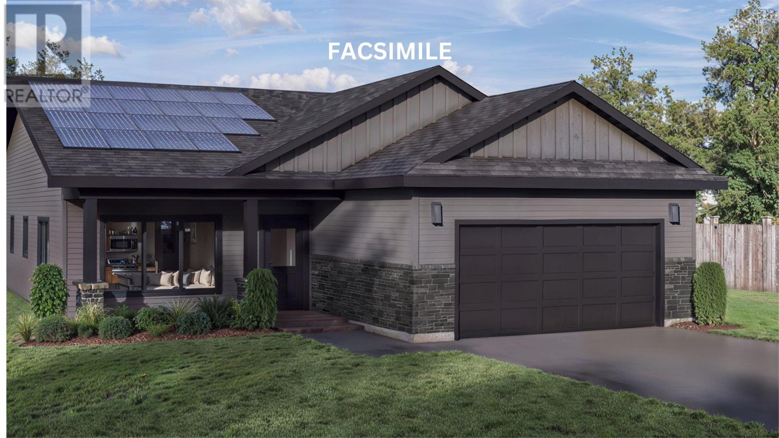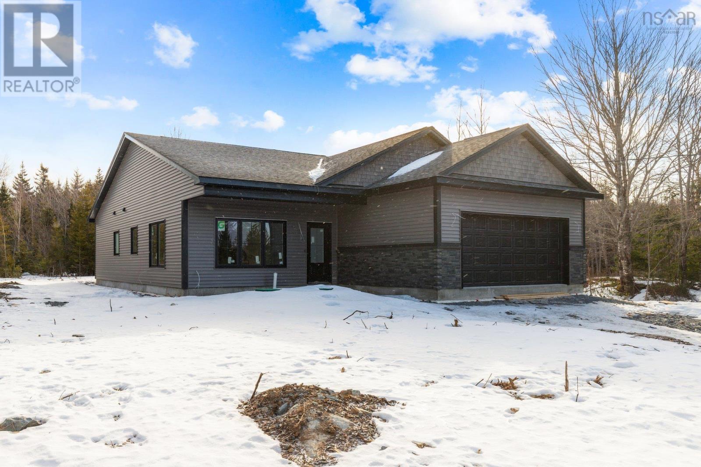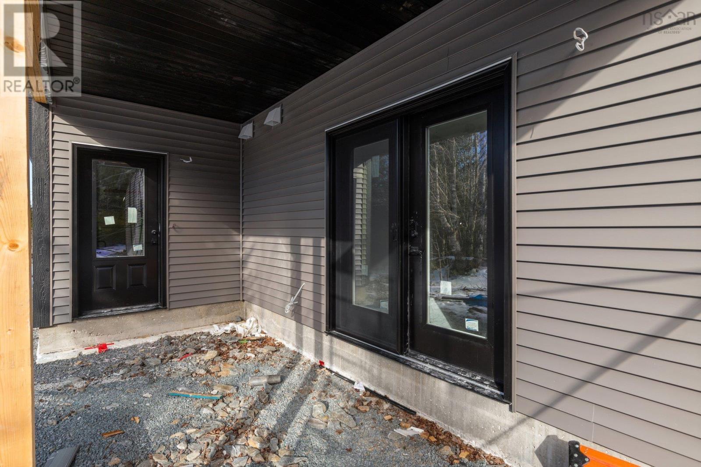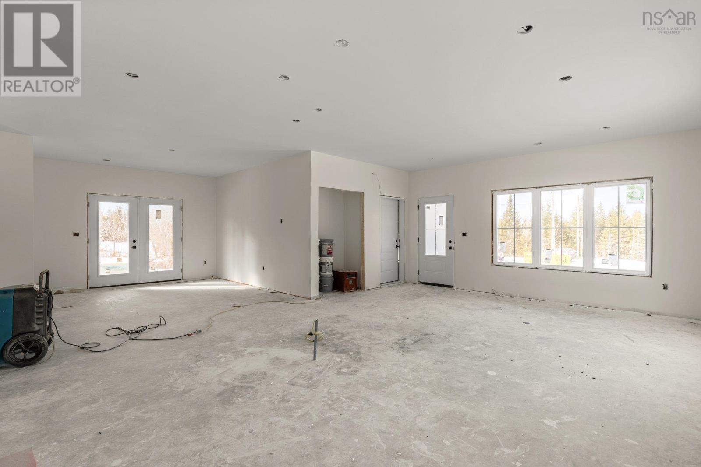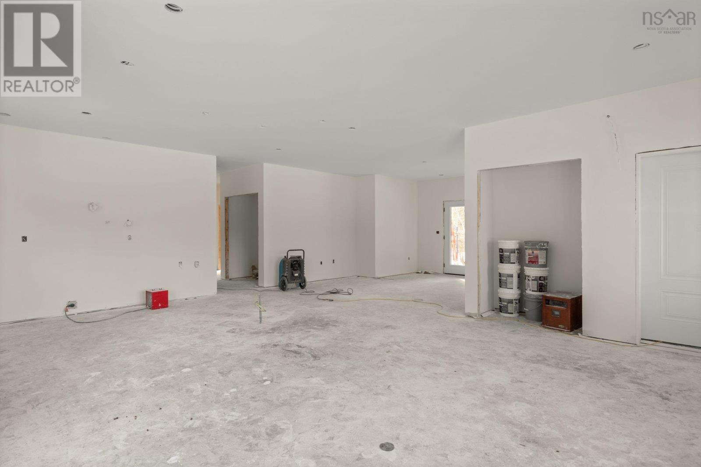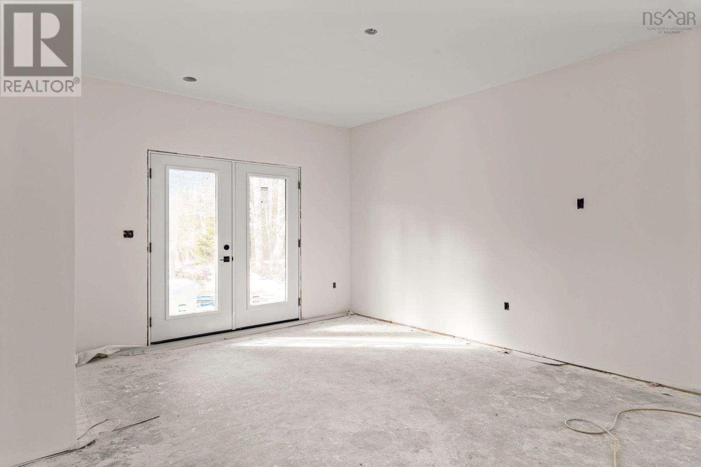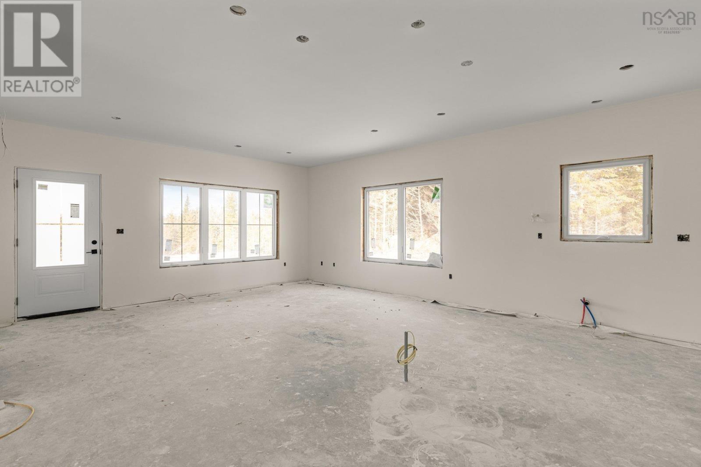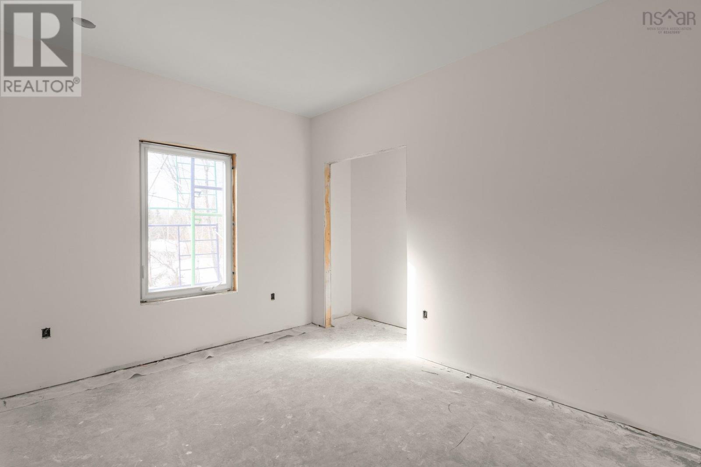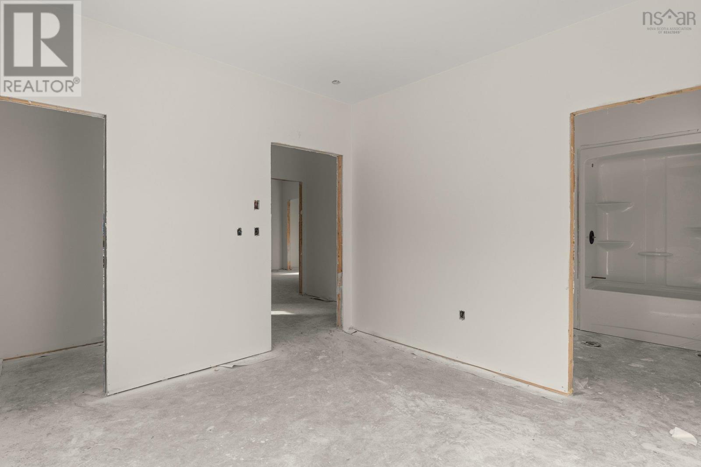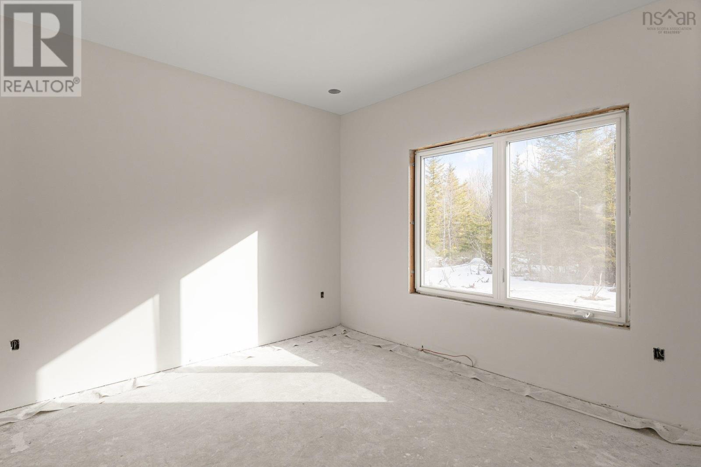121 Grandview Terrace East Uniacke, Nova Scotia B0N 1Z0
$575,000Maintenance,
$25 Monthly
Maintenance,
$25 MonthlyWelcome to this stunning 3-bedroom, 2-bathroom bungalow located in the serene Long Lake subdivision of East Uniacke. This newly constructed home is designed for modern living with a perfect blend of style, comfort, and energy efficiency. The spacious open-concept layout offers a bright and airy living space, ideal for both relaxing and entertaining. Large black windows throughout the home allow natural light to flood the interior, highlighting the sleek finishes and contemporary design with upgraded trim & baseboard, hot water pot filler, durable vinyl flooring throughout with some additional perks to be seen. The kitchen is a chef?s dream, ample counter space, and a functional layout perfect for meal prep and hosting. As an added bonus, this home comes with the option of a solar roof helping you save on electrical costs and reduce. (see instruction to members). This exceptional home offers the perfect combination of modern living, energy savings, and a peaceful, picturesque location. Act now! (id:25286)
Property Details
| MLS® Number | 202426287 |
| Property Type | Single Family |
| Community Name | East Uniacke |
| Amenities Near By | Park |
| Features | Wheelchair Access |
Building
| Bathroom Total | 2 |
| Bedrooms Above Ground | 3 |
| Bedrooms Total | 3 |
| Architectural Style | Bungalow |
| Basement Type | None |
| Construction Style Attachment | Detached |
| Cooling Type | Wall Unit |
| Exterior Finish | Stone, Vinyl |
| Flooring Type | Vinyl Plank |
| Foundation Type | Poured Concrete |
| Stories Total | 1 |
| Size Interior | 1337 Sqft |
| Total Finished Area | 1337 Sqft |
| Type | House |
| Utility Water | Municipal Water |
Parking
| Garage | |
| Attached Garage | |
| Gravel |
Land
| Acreage | No |
| Land Amenities | Park |
| Sewer | Unknown |
| Size Irregular | 0.9884 |
| Size Total | 0.9884 Ac |
| Size Total Text | 0.9884 Ac |
Rooms
| Level | Type | Length | Width | Dimensions |
|---|---|---|---|---|
| Main Level | Kitchen | 11.8 X 9 | ||
| Main Level | Living Room | 14 X 15.4 | ||
| Main Level | Dining Room | 16.2 X 12 | ||
| Main Level | Utility Room | 11.5 X 4.6 | ||
| Main Level | Bath (# Pieces 1-6) | 1 | ||
| Main Level | Ensuite (# Pieces 2-6) | 1 | ||
| Main Level | Primary Bedroom | 14.4 X 11 | ||
| Main Level | Bedroom | 10 X 12 | ||
| Main Level | Bedroom | 10 X 12 |
https://www.realtor.ca/real-estate/27631186/121-grandview-terrace-east-uniacke-east-uniacke
Interested?
Contact us for more information

