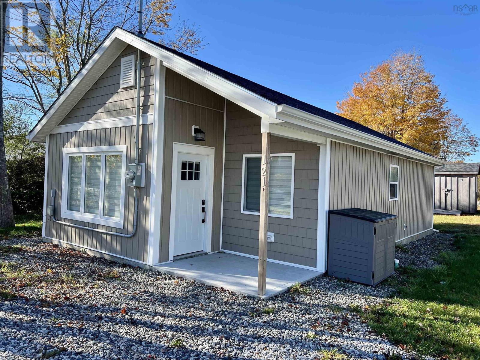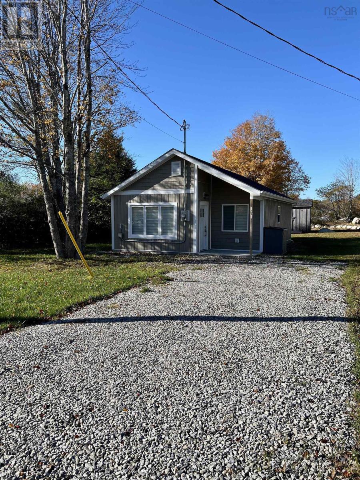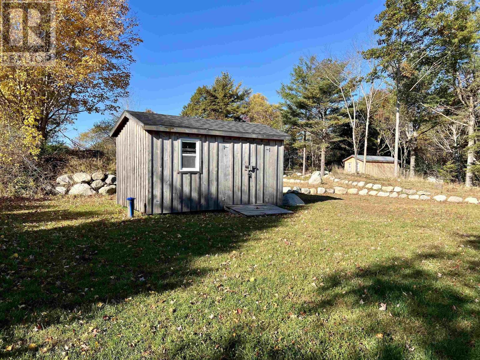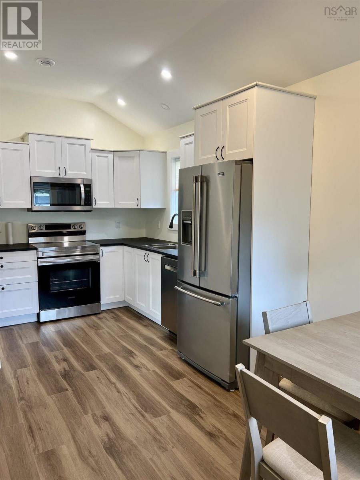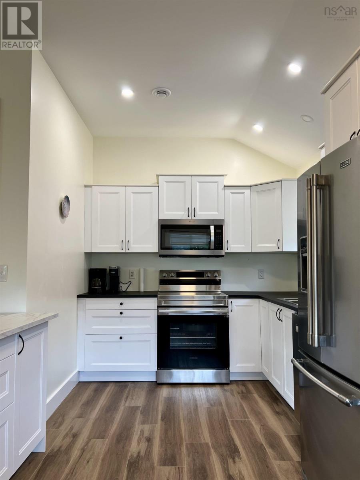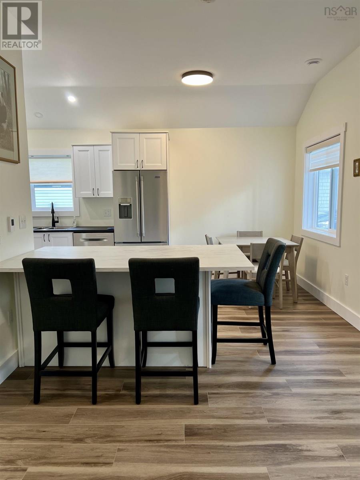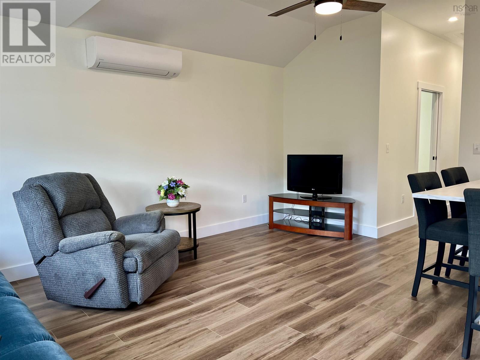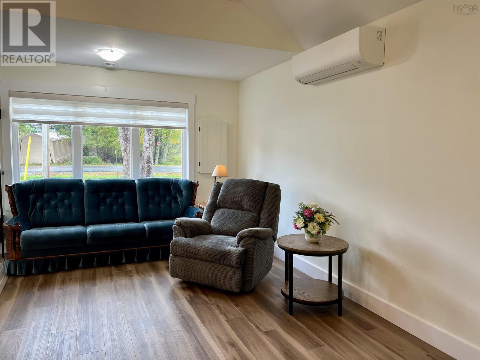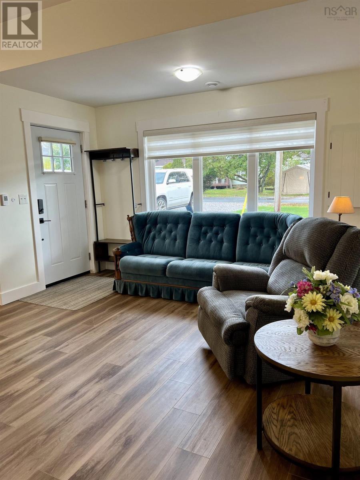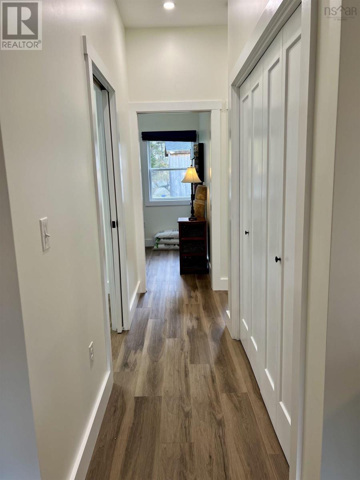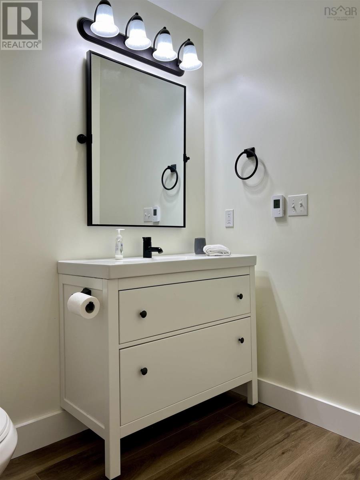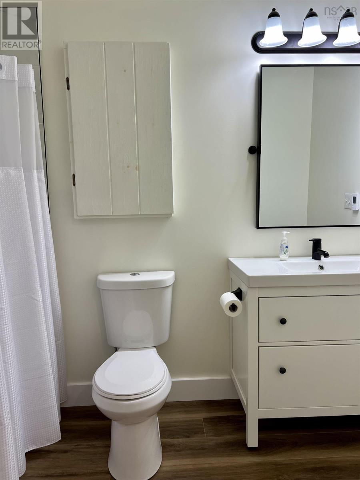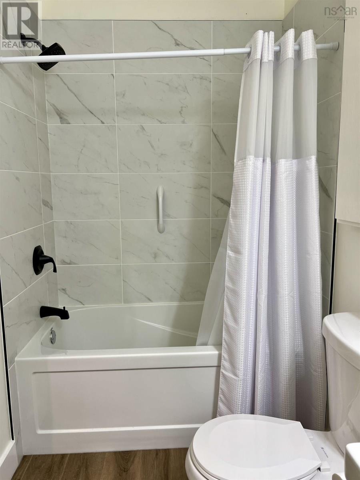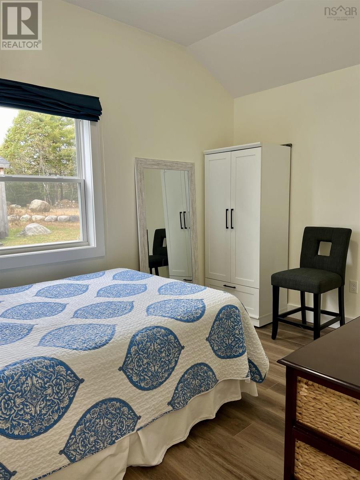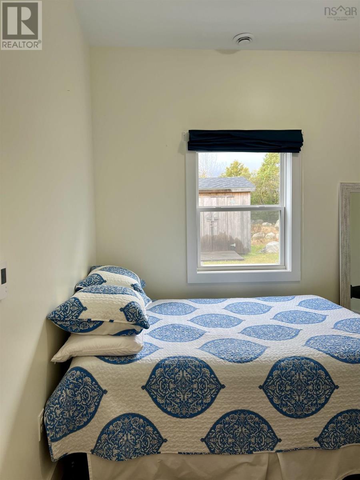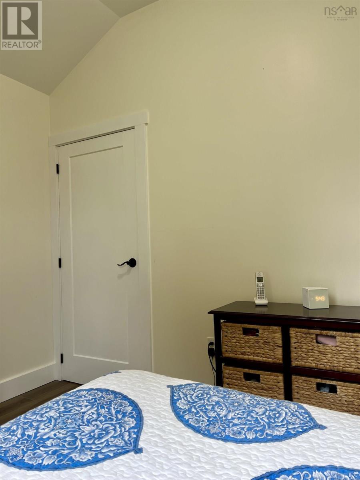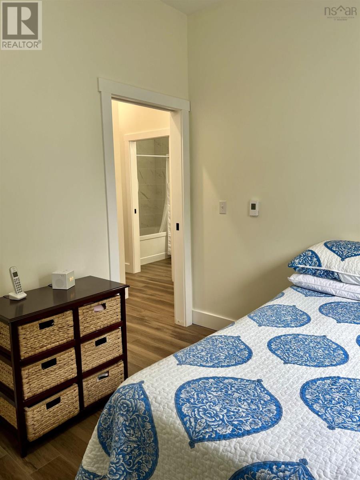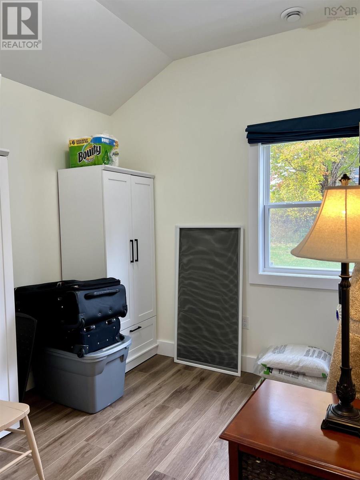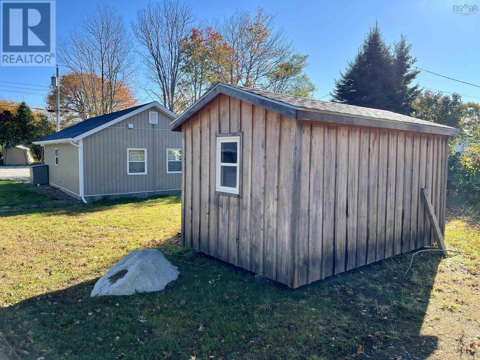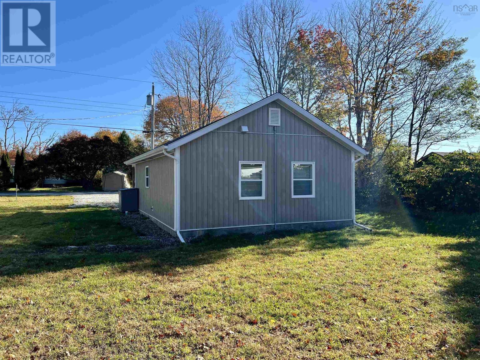1 Bedroom
1 Bathroom
Heat Pump
$219,000
Welcome to your perfect cozy retreat! This delightful small house boasts a thoughtful footprint of under 1,000 sq. ft., featuring an open concept kitchen and living room designed for modern living. Step inside to discover the seamless flow of space, enhanced by custom motorized blinds that add a touch of luxury to the kitchen and living room. Enjoy year-round comfort with energy-efficient in-floor heating and a heat pump, ensuring you stay cozy no matter the season. This home offers a spacious one-bedroom layout with the flexibility to create a second bedroom in the den or office, perfect for guests, a home office, or a creative space. The drilled well provides reliable water access, making daily living a breeze. Outside, you?ll find a convenient shed for extra storage, ideal for gardening tools or outdoor gear. Located within walking distance to local amenities, this charming home combines convenience with comfort. Don?t miss your chance to own this inviting small house that perfectly balances style, functionality, and location! Schedule a viewing today! (id:25286)
Property Details
|
MLS® Number
|
202424833 |
|
Property Type
|
Single Family |
|
Community Name
|
Shelburne |
|
Amenities Near By
|
Park, Shopping, Place Of Worship |
|
Structure
|
Shed |
Building
|
Bathroom Total
|
1 |
|
Bedrooms Above Ground
|
1 |
|
Bedrooms Total
|
1 |
|
Appliances
|
Range, Dishwasher, Washer/dryer Combo, Microwave Range Hood Combo, Refrigerator |
|
Basement Type
|
None |
|
Constructed Date
|
2021 |
|
Construction Style Attachment
|
Detached |
|
Cooling Type
|
Heat Pump |
|
Exterior Finish
|
Vinyl |
|
Flooring Type
|
Laminate |
|
Foundation Type
|
Concrete Slab |
|
Stories Total
|
1 |
|
Total Finished Area
|
766 Sqft |
|
Type
|
House |
|
Utility Water
|
Drilled Well |
Parking
Land
|
Acreage
|
No |
|
Land Amenities
|
Park, Shopping, Place Of Worship |
|
Sewer
|
Municipal Sewage System |
|
Size Irregular
|
0.1653 |
|
Size Total
|
0.1653 Ac |
|
Size Total Text
|
0.1653 Ac |
Rooms
| Level |
Type |
Length |
Width |
Dimensions |
|
Main Level |
Living Room |
|
|
12.6X16.6 |
|
Main Level |
Eat In Kitchen |
|
|
8.6X16.6 |
|
Main Level |
Bath (# Pieces 1-6) |
|
|
9.6X5 |
|
Main Level |
Bedroom |
|
|
12X8.8 |
|
Main Level |
Den |
|
|
8.8X8 |
|
Main Level |
Utility Room |
|
|
4.4X4.2 |
https://www.realtor.ca/real-estate/27552258/121-elliott-street-shelburne-shelburne

