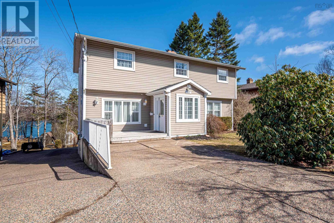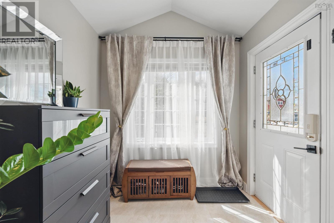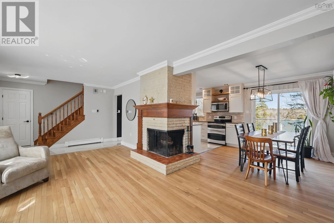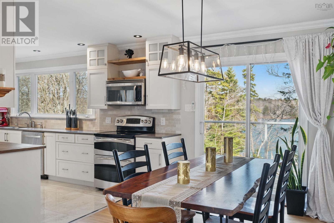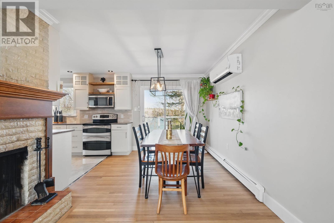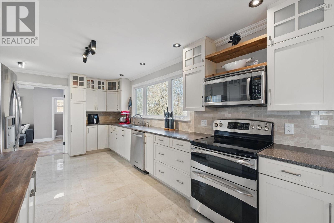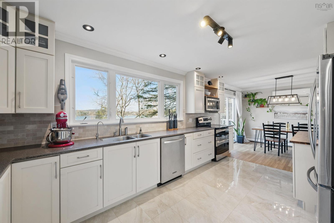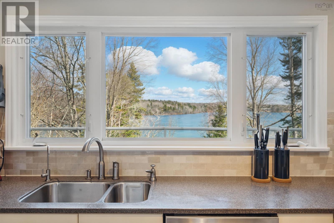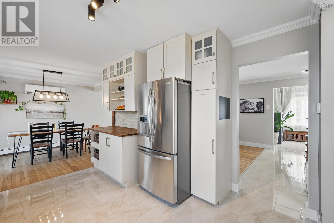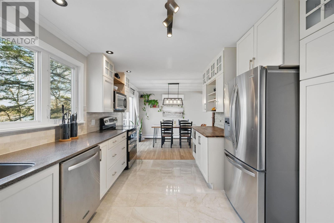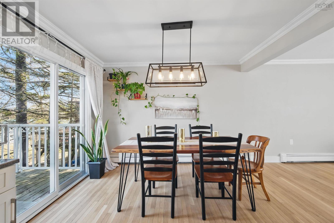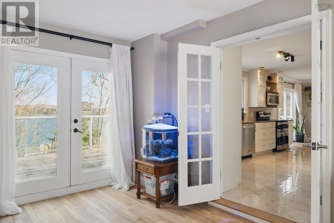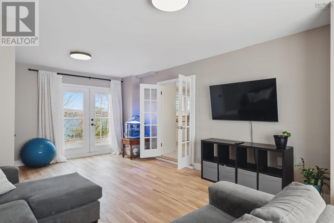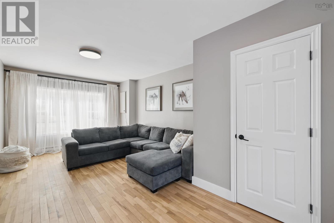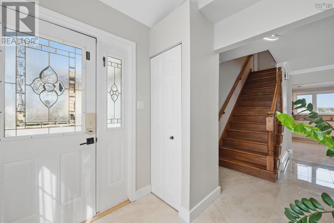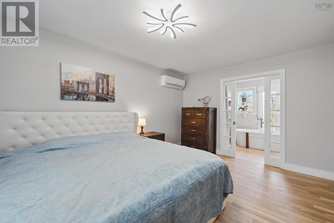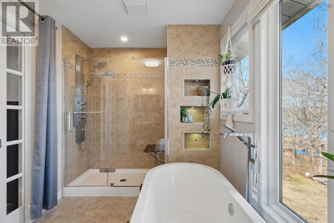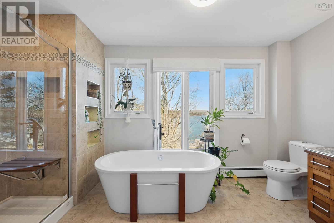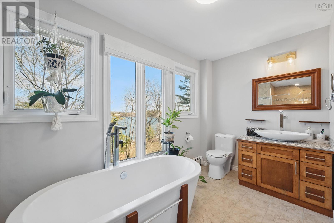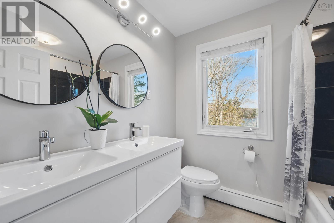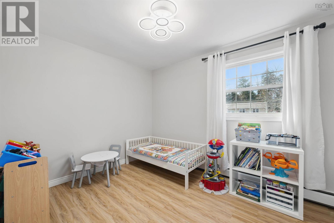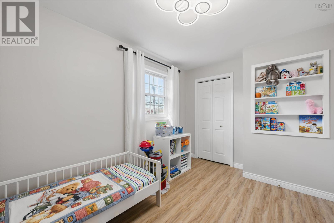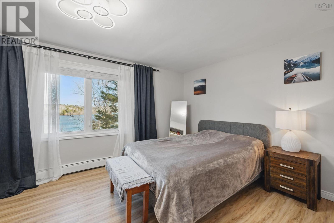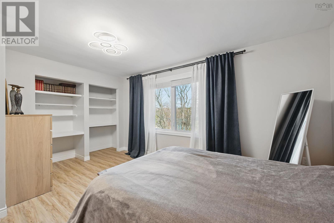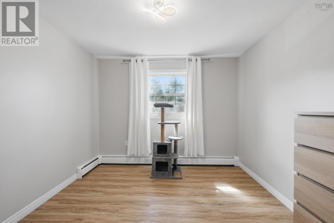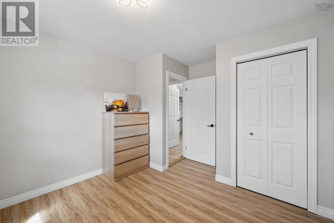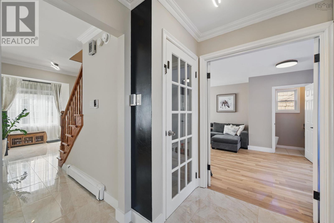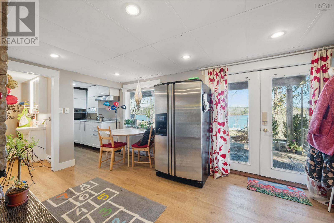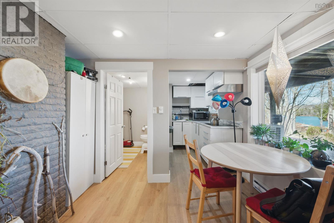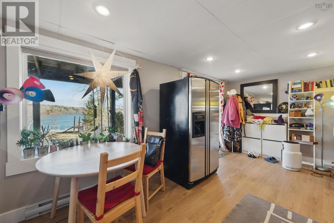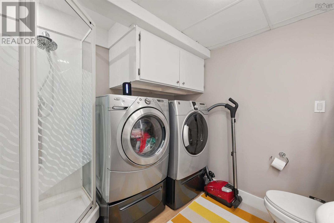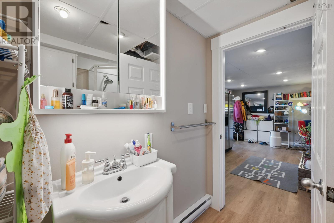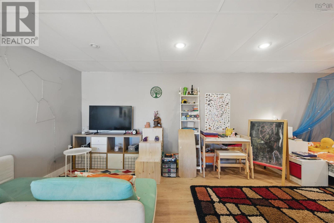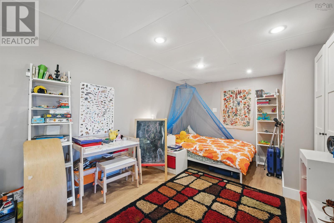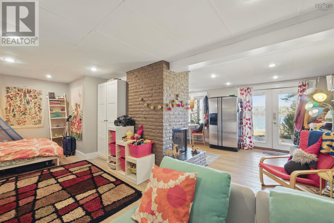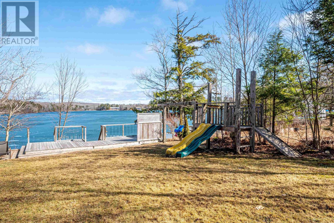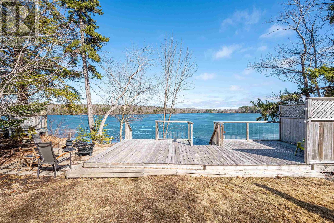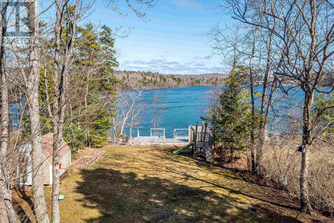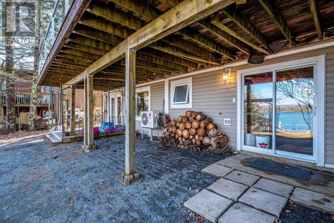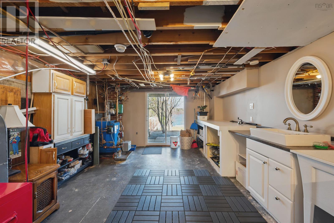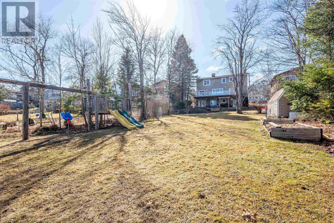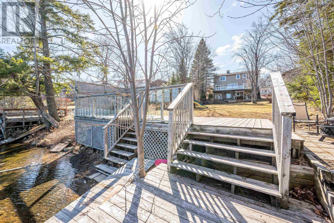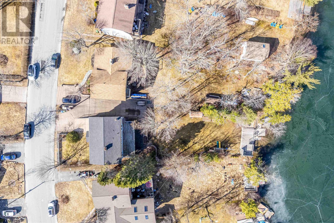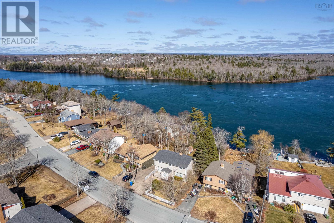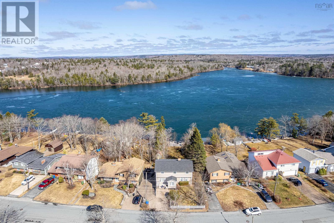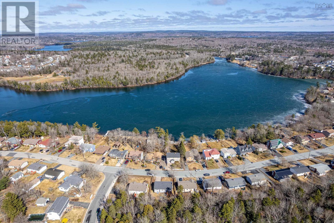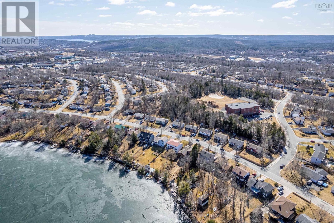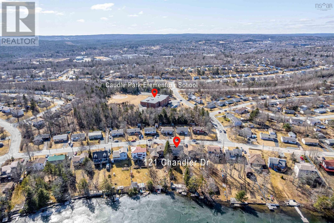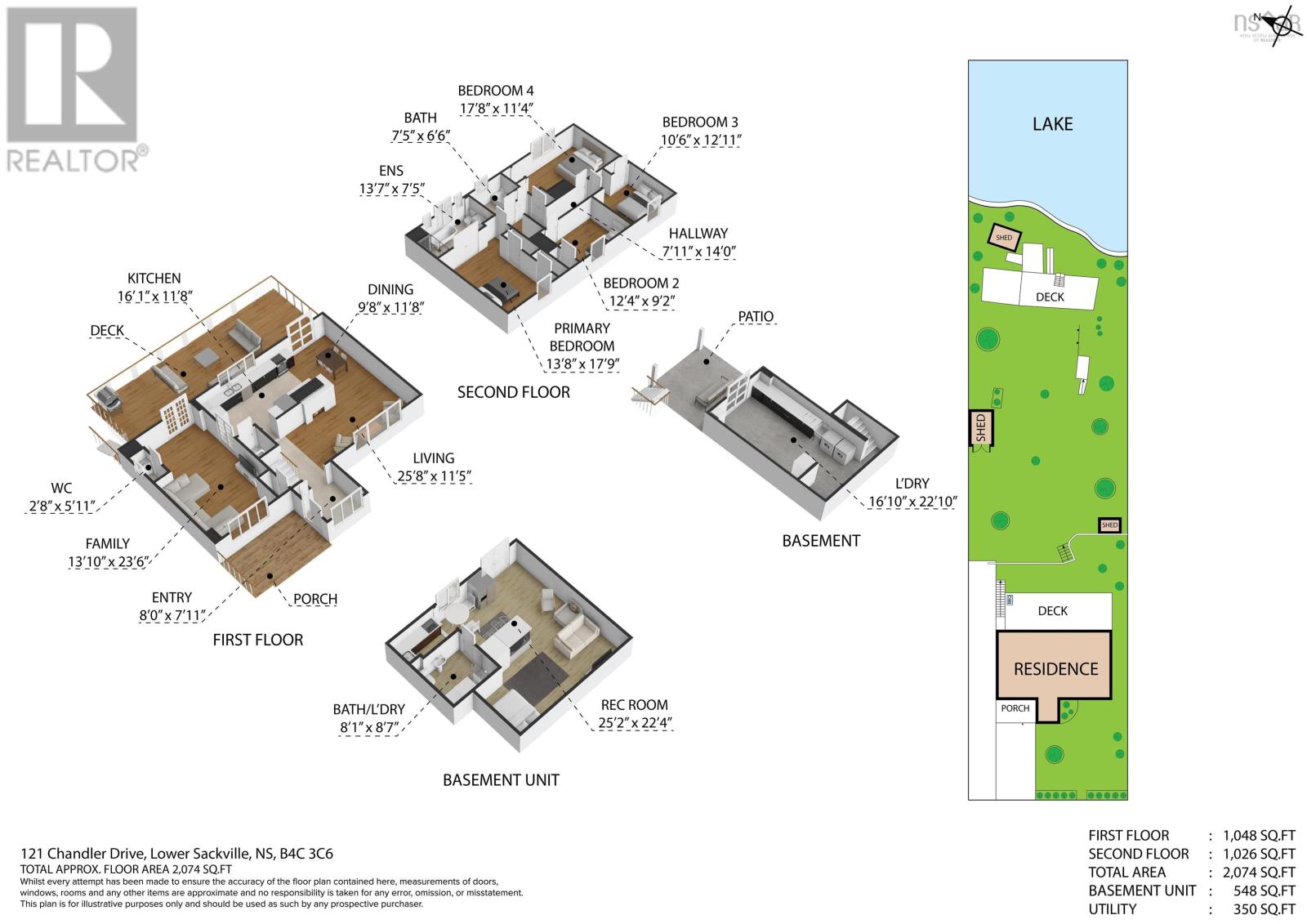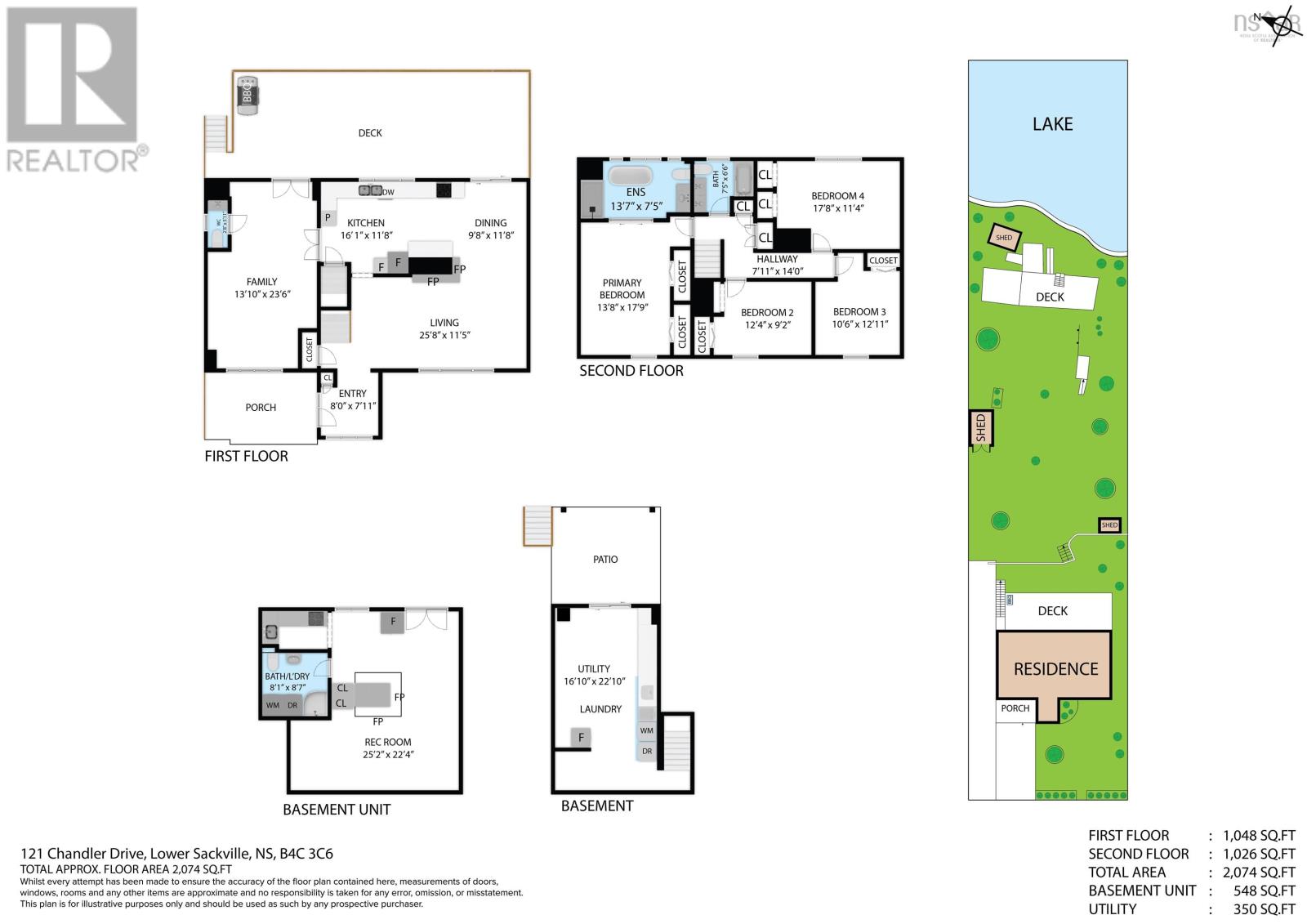4 Bedroom
4 Bathroom
2872 sqft
Fireplace
Wall Unit, Heat Pump
Waterfront On Lake
Landscaped
$895,000
Welcome to your lakeside sanctuary! This breath taking 4 bedroom, 3.5 bath home is perfectly situated offering a serene escape with modern comforts. Step inside to discover a spacious and sun-filled layout, featuring a gorgeous kitchen with heated floors, a cozy living room with a fireplace and water views from almost every angle. The primary bedroom boasts a spa like ensure and a view overlooking the lake - your personal oasis to unwind. 3 more bedrooms up and a full bathroom for your growing family. A standout feature of this home is the bonus family room with half bath on the main floor. This room has a multitude of use cases, music room, office, additional bedroom perhaps. The lower level offers a fully equipped suite, ideal for extended family, guests or rental potential. With a walkout to the water, enjoy morning coffee on the deck, evenings by the fire pit or water activities right from your backyard. Located just minutes from local amenities yet offering peaceful lake side living, this is a rare opportunity to own a slice of Nova Scotia paradise. Don't miss out - chduel your private tour today (id:25286)
Property Details
|
MLS® Number
|
202505640 |
|
Property Type
|
Single Family |
|
Community Name
|
Lower Sackville |
|
Features
|
Balcony |
|
Structure
|
Shed |
|
Water Front Type
|
Waterfront On Lake |
Building
|
Bathroom Total
|
4 |
|
Bedrooms Above Ground
|
4 |
|
Bedrooms Total
|
4 |
|
Constructed Date
|
1981 |
|
Construction Style Attachment
|
Detached |
|
Cooling Type
|
Wall Unit, Heat Pump |
|
Exterior Finish
|
Vinyl |
|
Fireplace Present
|
Yes |
|
Flooring Type
|
Hardwood, Tile, Vinyl |
|
Foundation Type
|
Poured Concrete |
|
Half Bath Total
|
1 |
|
Stories Total
|
2 |
|
Size Interior
|
2872 Sqft |
|
Total Finished Area
|
2872 Sqft |
|
Type
|
House |
|
Utility Water
|
Municipal Water |
Land
|
Acreage
|
No |
|
Landscape Features
|
Landscaped |
|
Sewer
|
Municipal Sewage System |
|
Size Irregular
|
0.2296 |
|
Size Total
|
0.2296 Ac |
|
Size Total Text
|
0.2296 Ac |
Rooms
| Level |
Type |
Length |
Width |
Dimensions |
|
Second Level |
Primary Bedroom |
|
|
13.8 x 17.9 |
|
Second Level |
Ensuite (# Pieces 2-6) |
|
|
13.7 x 7.5 |
|
Second Level |
Bedroom |
|
|
17.8 x 11.4 |
|
Second Level |
Bedroom |
|
|
12.4 x 9.2 |
|
Second Level |
Bedroom |
|
|
10.6 x 12.11 |
|
Second Level |
Bath (# Pieces 1-6) |
|
|
7.6 x 6.6 |
|
Basement |
Other |
|
|
25.2 x 22.4 |
|
Basement |
Kitchen |
|
|
5.9 x 8.7 |
|
Basement |
Storage |
|
|
16.10 x 22.10 |
|
Basement |
Laundry / Bath |
|
|
8.1 x 8.7 |
|
Main Level |
Living Room |
|
|
25.8 x 11.5 |
|
Main Level |
Kitchen |
|
|
16.1 x 11.8 |
|
Main Level |
Dining Room |
|
|
9.8 x 11.8 |
|
Main Level |
Family Room |
|
|
13.10 x 23.6 |
|
Main Level |
Bath (# Pieces 1-6) |
|
|
2.8 x 5.7 |
|
Main Level |
Foyer |
|
|
8.0 x 7.11 |
https://www.realtor.ca/real-estate/28064861/121-chandler-drive-lower-sackville-lower-sackville

