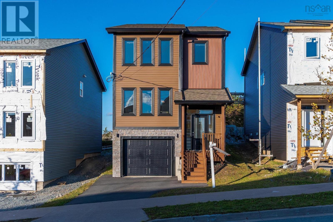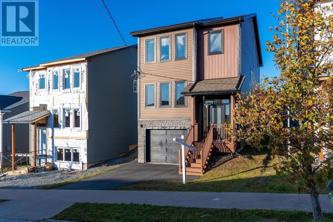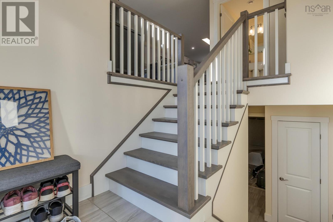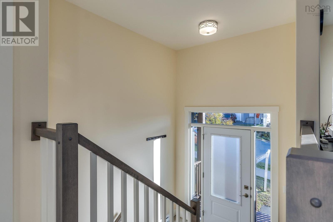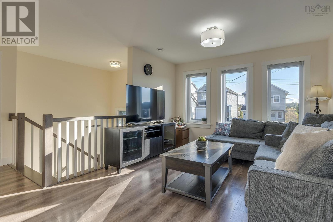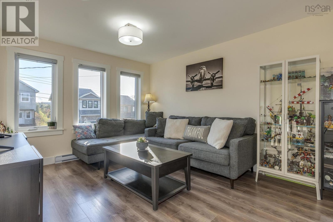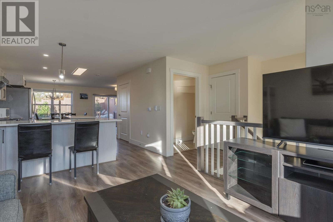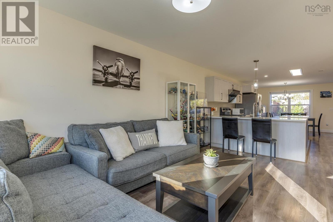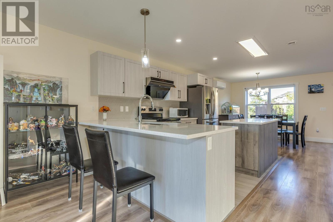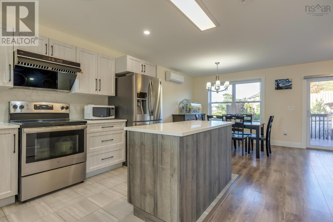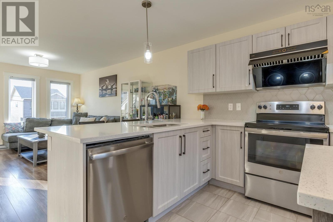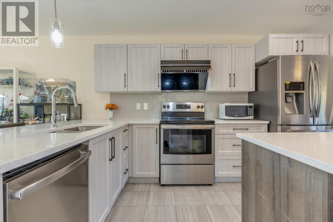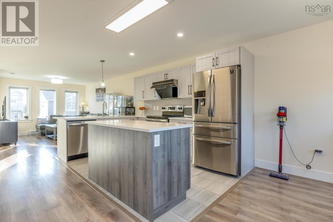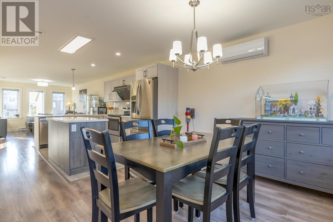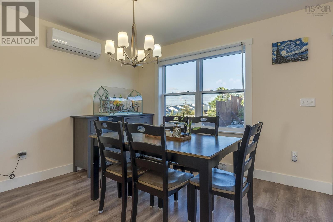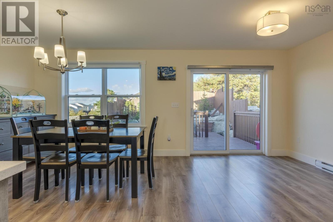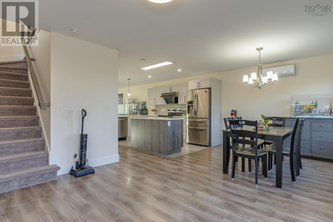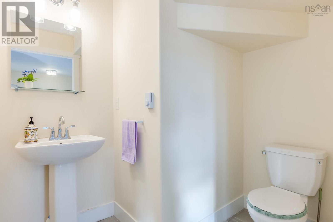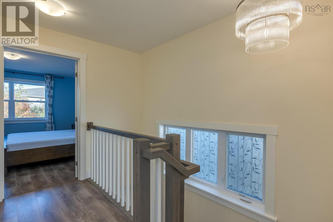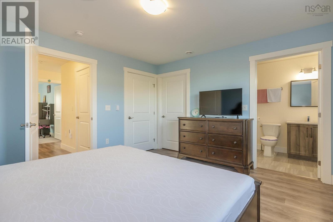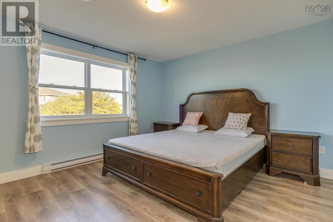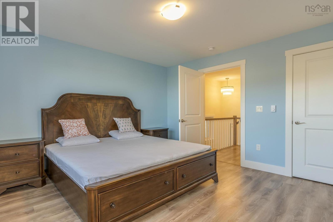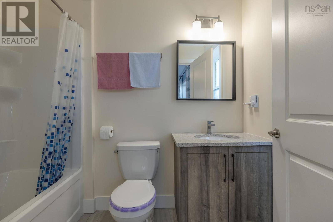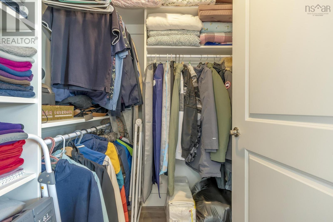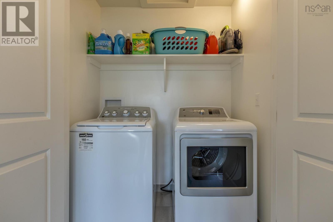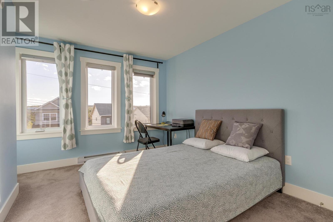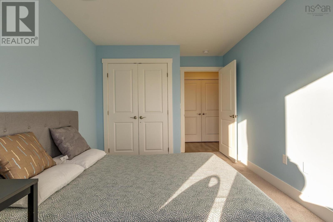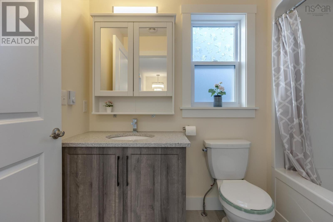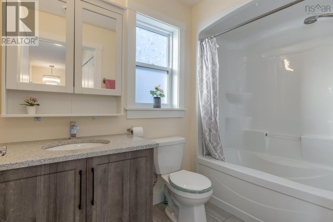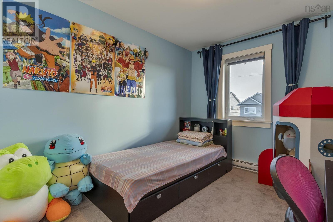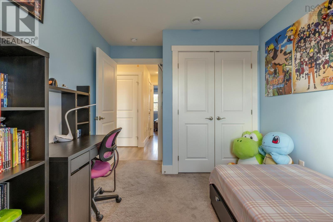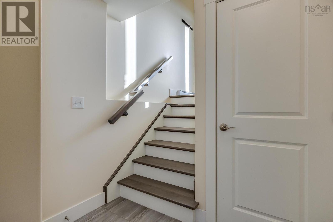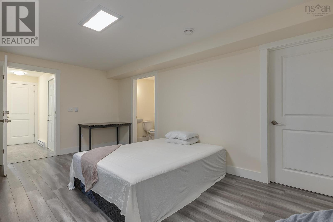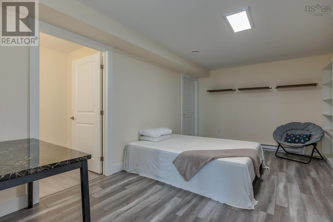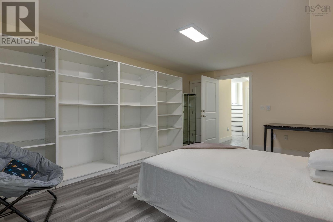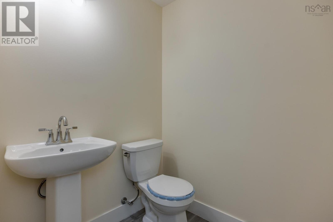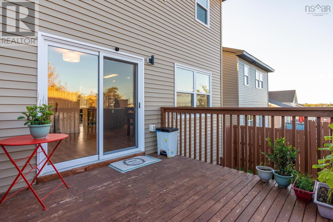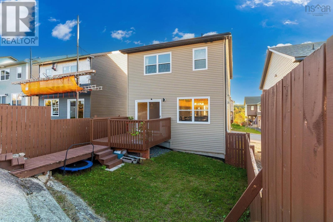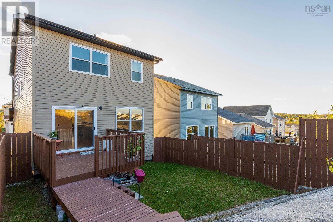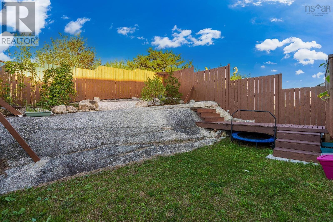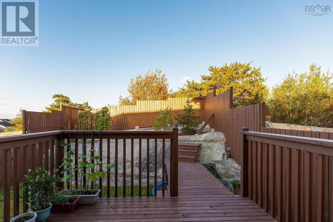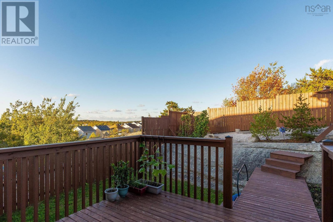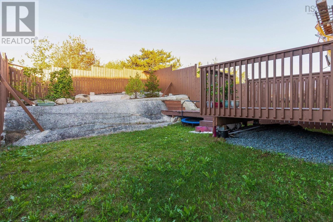3 Bedroom
4 Bathroom
Heat Pump
Landscaped
$599,000
This nearly new, 3-year-old home is located in a fast growing neighbourhood of Governors brook in Spryfield. It features a single garage and a charming, fully fenced backyard, providing a private outdoor space. The main floor offers plenty of natural light, boasts an open-concept kitchen, living, and dining area, along with a pantry and a half bath. Upstairs, you'll find the master bedroom with an ensuite and a walk-in closet, along with two additional bedrooms and another full bathroom. The finished basement includes a rec room and a half bath. Quartz countertops throughout all three levels. Conveniently located near parks, shopping, restaurants, schools, bus route and walking trails, this affordable home is ideal for families or investors alike. The current owners have meticulously maintained the home during their stay, making it move-in ready. It is truly a rare opportunity to own a contemporary-designed house in a sought-after community. This house has total 7-years new home warranty. The remaining of 4years home warranty can be transferred to the new owners. Call today to book your private showing! (id:25286)
Property Details
|
MLS® Number
|
202424677 |
|
Property Type
|
Single Family |
|
Community Name
|
Spryfield |
Building
|
Bathroom Total
|
4 |
|
Bedrooms Above Ground
|
3 |
|
Bedrooms Total
|
3 |
|
Appliances
|
Stove, Dishwasher, Dryer, Washer, Refrigerator |
|
Constructed Date
|
2021 |
|
Construction Style Attachment
|
Detached |
|
Cooling Type
|
Heat Pump |
|
Exterior Finish
|
Stone, Vinyl |
|
Flooring Type
|
Carpeted, Ceramic Tile, Laminate |
|
Foundation Type
|
Poured Concrete |
|
Half Bath Total
|
2 |
|
Stories Total
|
2 |
|
Total Finished Area
|
2060 Sqft |
|
Type
|
House |
|
Utility Water
|
Municipal Water |
Parking
Land
|
Acreage
|
No |
|
Landscape Features
|
Landscaped |
|
Sewer
|
Municipal Sewage System |
|
Size Irregular
|
0.0957 |
|
Size Total
|
0.0957 Ac |
|
Size Total Text
|
0.0957 Ac |
Rooms
| Level |
Type |
Length |
Width |
Dimensions |
|
Second Level |
Primary Bedroom |
|
|
13x13.5 / 3.9 |
|
Second Level |
Ensuite (# Pieces 2-6) |
|
|
9x6 |
|
Second Level |
Bath (# Pieces 1-6) |
|
|
9.3x6 / 3.9 |
|
Second Level |
Bedroom |
|
|
15.3x12 + Jog / 3.9 |
|
Second Level |
Bedroom |
|
|
13.9x8 + Jog / 3.9 |
|
Basement |
Bath (# Pieces 1-6) |
|
|
6.7x6.4 |
|
Basement |
Recreational, Games Room |
|
|
18x13.5 / 4.1 |
|
Main Level |
Living Room |
|
|
12x15 |
|
Main Level |
Dining Room |
|
|
11.5 x 9 |
|
Main Level |
Kitchen |
|
|
10.8x9 |
|
Main Level |
Other |
|
|
10x11 |
|
Main Level |
Bath (# Pieces 1-6) |
|
|
6.4x8 -Jog |
|
Main Level |
Foyer |
|
|
5x8 |
https://www.realtor.ca/real-estate/27545212/120-lier-ridge-spryfield-spryfield

