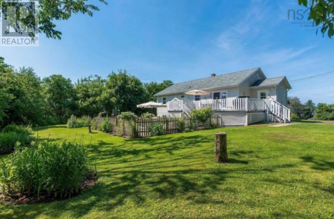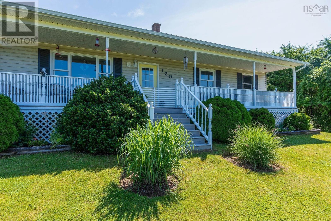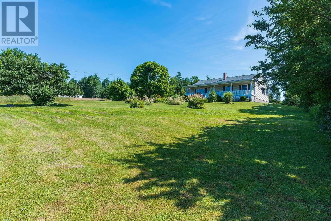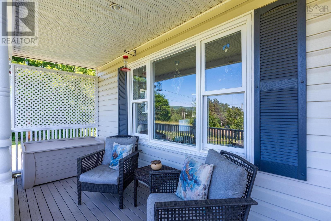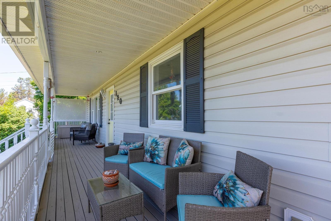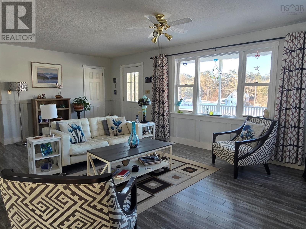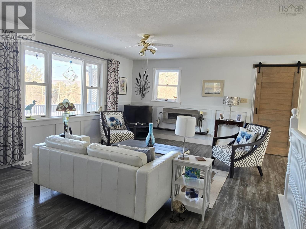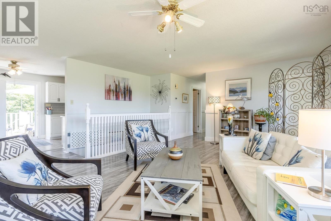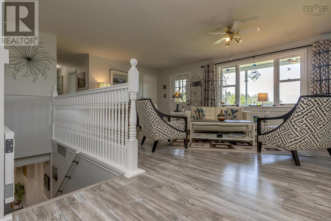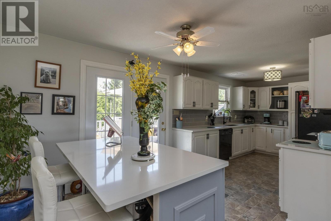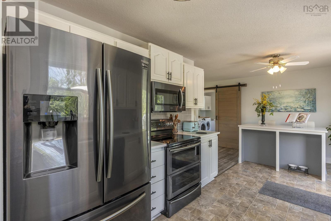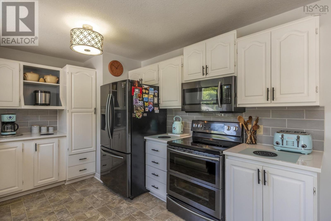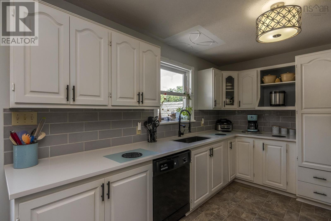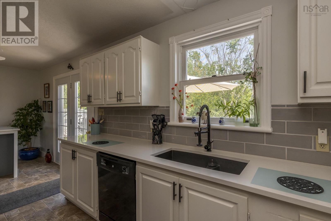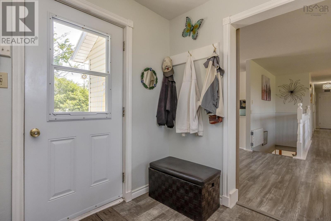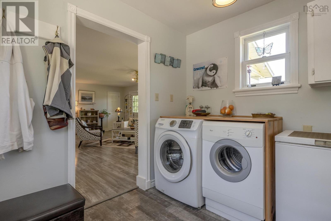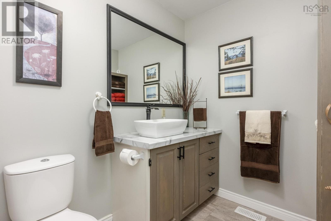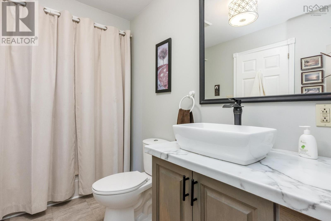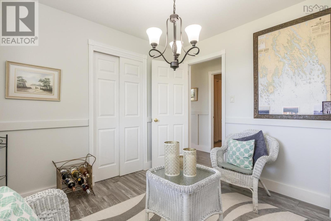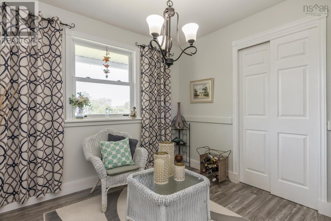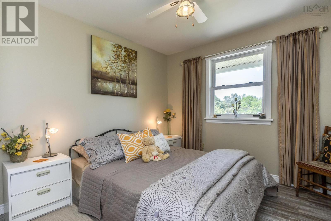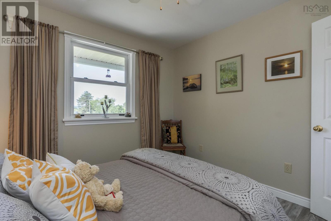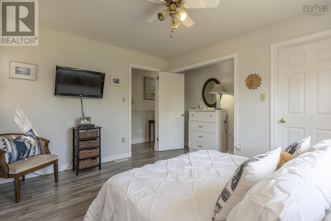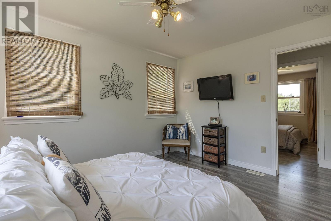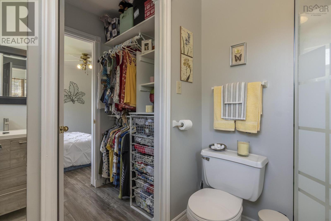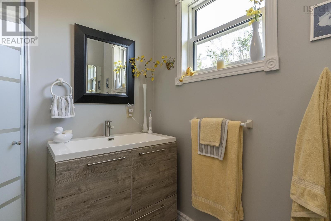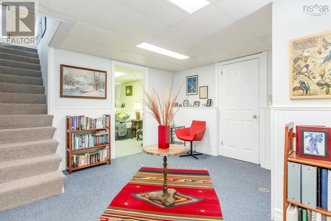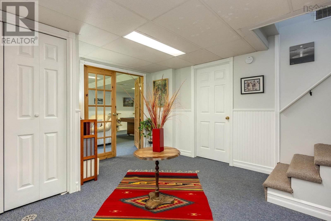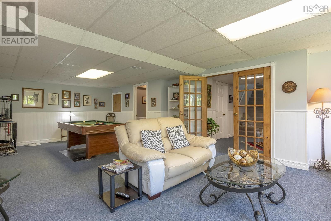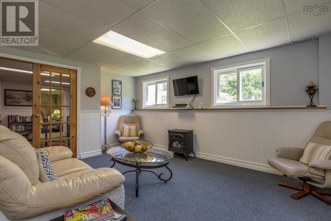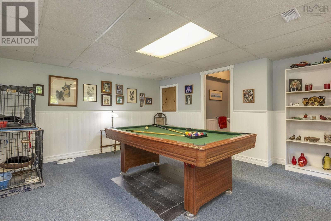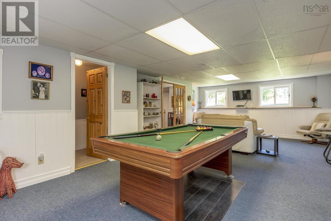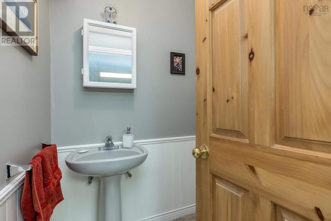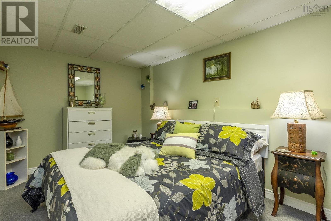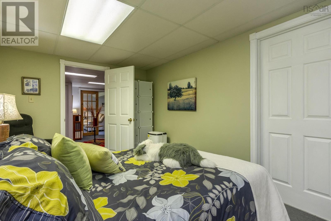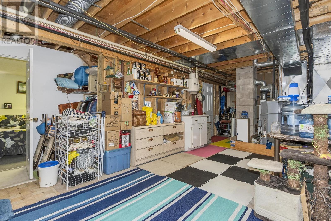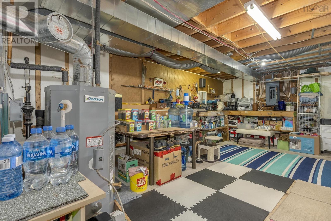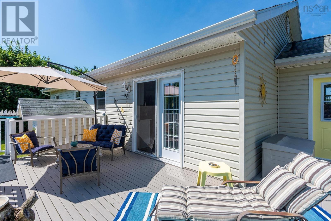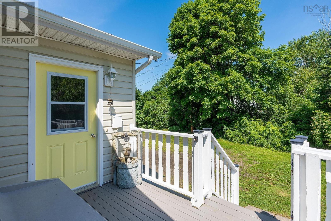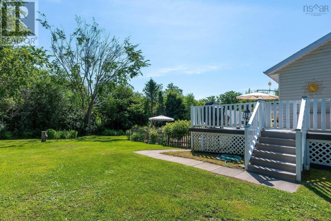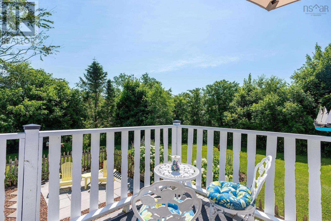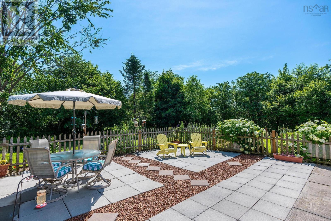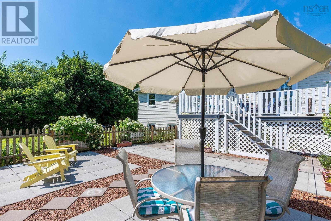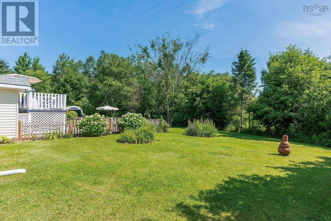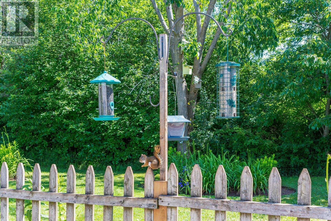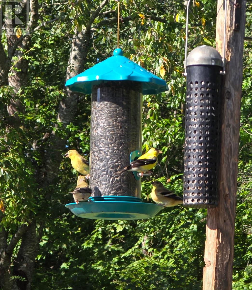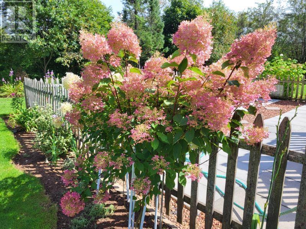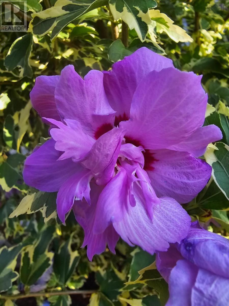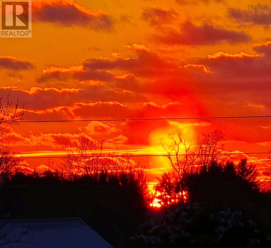3 Bedroom
3 Bathroom
1981 sqft
Bungalow
Heat Pump
Acreage
Landscaped
$422,000
Nestled on a serene acre lot, this beautifully upgraded home offers breathtaking views of the north mountains and mesmerizing sunsets every evening. Experience the best of both worlds with sun filled days. Sit on the back deck drinking your morning coffee to enjoy the sunrise and abundant bird life, while the front verandah captures the stunning sunsets over a glass of wine. In the last 4 years, this home has been thoughtfully updated, including new flooring throughout, sleek quartz countertops, stylish tiled backsplash, premium deep granite double sink. All 3 bathrooms have been upgraded and the whole house painted throughout, with feature moldings on the main level. The spacious interior is complimented by an inviting and very private backyard, with beautiful landscaping, complete with many shrubs and perennials to enhance its natural beauty. Within the garden, is a fully fenced in paved gated area, accessible from both the kitchen and the lower level, giving a safe and ideal place for both children and pets. For year round comfort the house is equipped with a state of the arc ducted heat pump, providing efficient climate control throughout. Located just a short distance from Hampton Beach and all local amenities,this property offers the perfect blend of peaceful living and convenience. Whether you are looking for a retreat, or a place to call home,this is an opportunity you will not want to miss!! (id:25286)
Property Details
|
MLS® Number
|
202504300 |
|
Property Type
|
Single Family |
|
Community Name
|
Bridgetown |
|
Structure
|
Shed |
Building
|
Bathroom Total
|
3 |
|
Bedrooms Above Ground
|
3 |
|
Bedrooms Total
|
3 |
|
Appliances
|
Stove, Dishwasher, Dryer, Washer, Refrigerator, Central Vacuum |
|
Architectural Style
|
Bungalow |
|
Basement Development
|
Finished |
|
Basement Type
|
Full (finished) |
|
Constructed Date
|
1994 |
|
Construction Style Attachment
|
Detached |
|
Cooling Type
|
Heat Pump |
|
Flooring Type
|
Carpeted, Laminate, Vinyl |
|
Foundation Type
|
Poured Concrete |
|
Half Bath Total
|
1 |
|
Stories Total
|
1 |
|
Size Interior
|
1981 Sqft |
|
Total Finished Area
|
1981 Sqft |
|
Type
|
House |
|
Utility Water
|
Municipal Water |
Parking
Land
|
Acreage
|
Yes |
|
Landscape Features
|
Landscaped |
|
Sewer
|
Septic System |
|
Size Irregular
|
1.04 |
|
Size Total
|
1.04 Ac |
|
Size Total Text
|
1.04 Ac |
Rooms
| Level |
Type |
Length |
Width |
Dimensions |
|
Basement |
Den |
|
|
15.2 x 9.6 |
|
Basement |
Storage |
|
|
28.4 x 16.9 |
|
Basement |
Family Room |
|
|
25.5 x 14.7 +Jog |
|
Main Level |
Laundry Room |
|
|
7.7 x 9.1 |
|
Main Level |
Living Room |
|
|
23 x 16.9 |
|
Main Level |
Kitchen |
|
|
22.2 x 9.6 |
|
Main Level |
Bedroom |
|
|
9.11 x 9.11 |
|
Main Level |
Bedroom |
|
|
9.8 x 9./11 |
|
Main Level |
Primary Bedroom |
|
|
13.3 x 12.10 |
|
Main Level |
Bath (# Pieces 1-6) |
|
|
11.1 x 5.10 |
|
Main Level |
Ensuite (# Pieces 2-6) |
|
|
5.8 x 6.6 |
https://www.realtor.ca/real-estate/27989705/120-jeffrey-street-bridgetown-bridgetown

