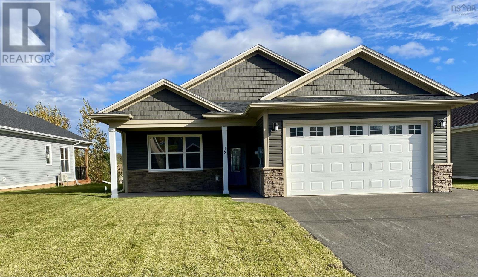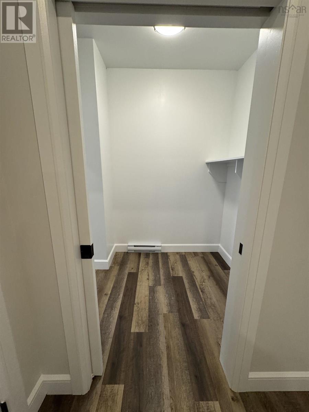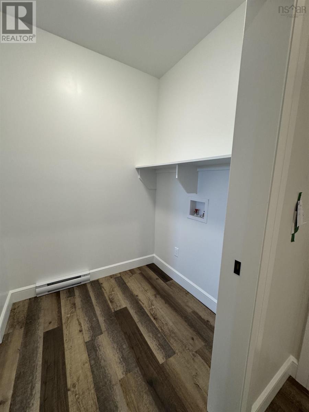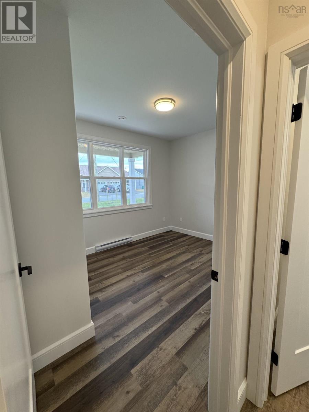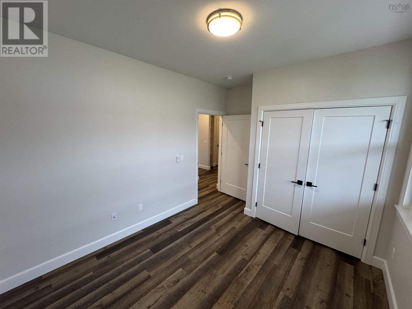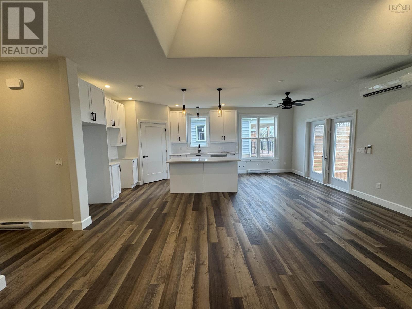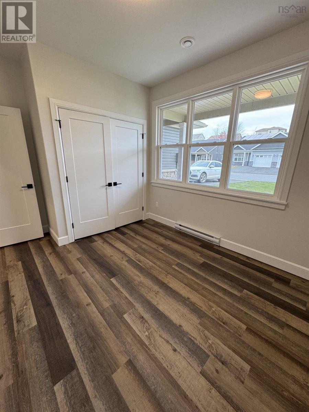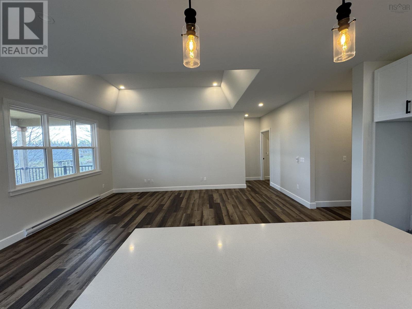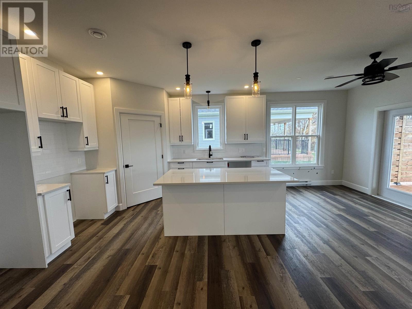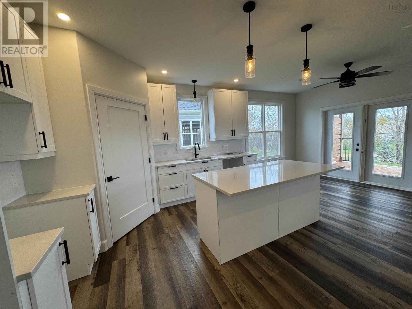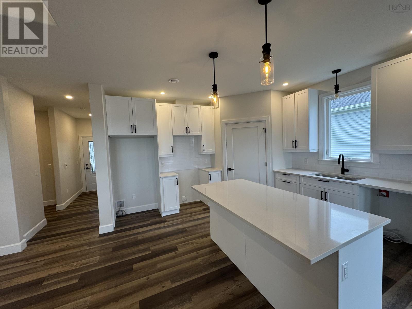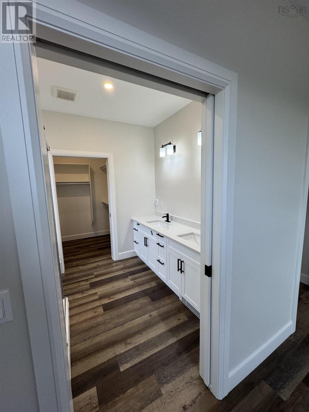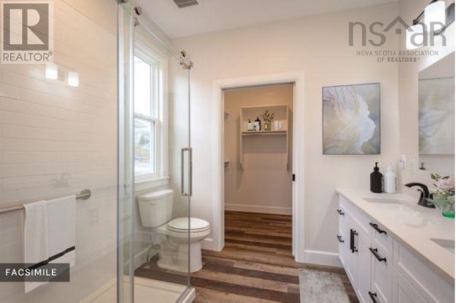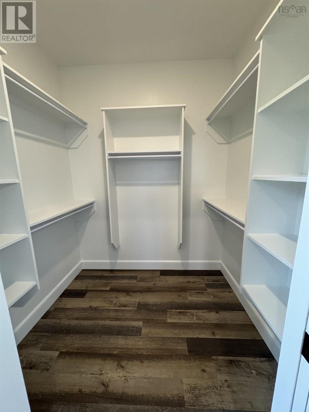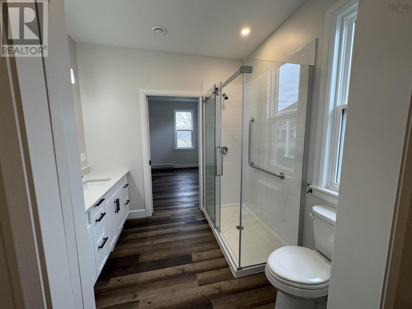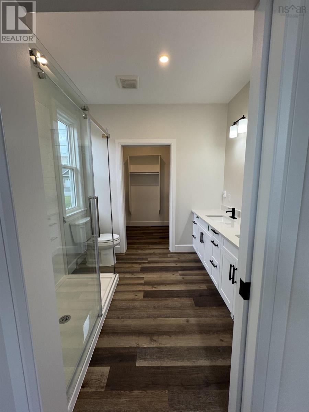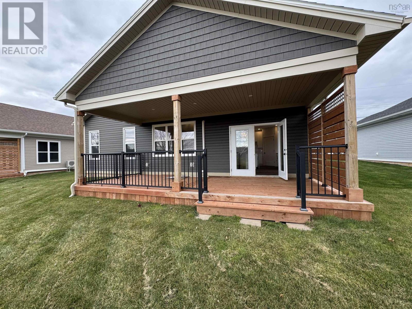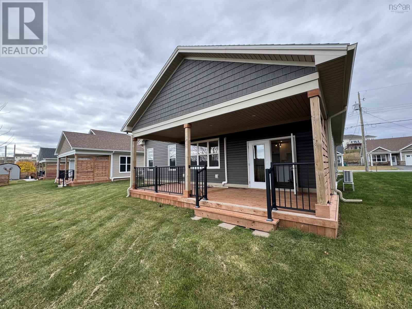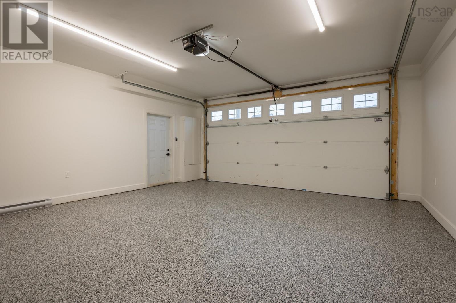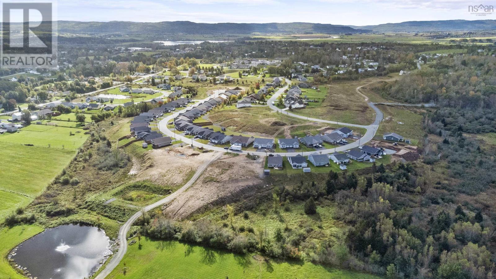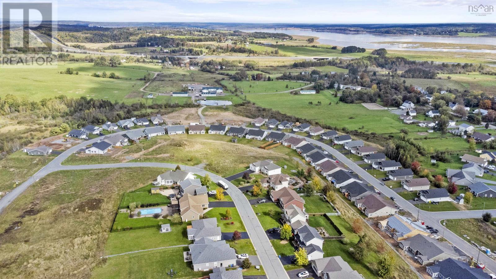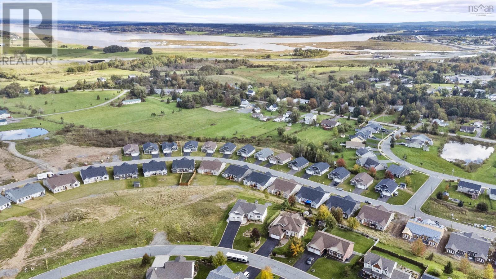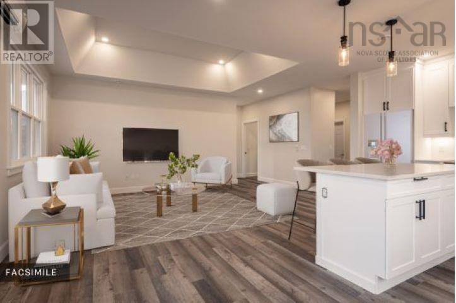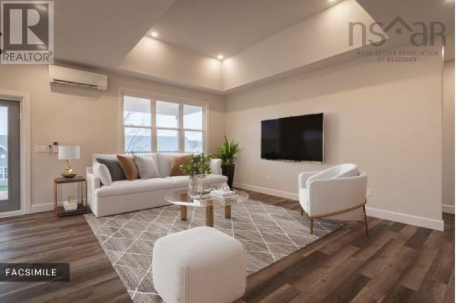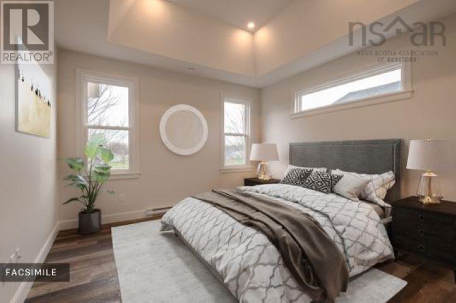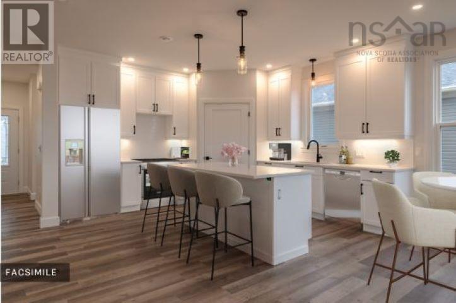12 Thistle Street Falmouth, Nova Scotia B0P 1L0
$549,900
Don't miss this fantastic opportunity to own a beautiful detached home in the desirable Falmouth Nova Scotia! This stunning 2 bed, 2 bath property is perfect for those looking for single-level living with high ceilings and energy-efficient features. Step inside and be amazed by the spaciousness and elegance of this new construction home, beautifully designed to offer comfort and convenient living. 9 foot ceilings throughout with open-concept layout is perfect for entertaining friends and family. The primary bedroom boasts a true retreat, featuring a grand tray ceiling, an ensuite with a double vanity and quartz countertop and a walk-in closet, providing ample storage space. Located in a peaceful community, this home is conveniently close to all the amenities that a retiree could desire. Enjoy leisurely rounds of golf, visit nearby wineries, and indulge in fine dining experiences. Plus,Halifax is just a short commute away, ensuring that you're never far from the excitement of the city. Don't wait - seize the opportunity for a relaxed and peaceful lifestyle. (id:25286)
Open House
This property has open houses!
1:00 pm
Ends at:3:00 pm
Property Details
| MLS® Number | 202426321 |
| Property Type | Single Family |
| Community Name | Falmouth |
| Amenities Near By | Golf Course, Park, Shopping, Place Of Worship, Beach |
| Community Features | Recreational Facilities |
Building
| Bathroom Total | 2 |
| Bedrooms Above Ground | 2 |
| Bedrooms Total | 2 |
| Appliances | None |
| Basement Type | None |
| Construction Style Attachment | Detached |
| Cooling Type | Heat Pump |
| Exterior Finish | Stone, Vinyl |
| Flooring Type | Vinyl Plank |
| Foundation Type | Poured Concrete |
| Stories Total | 1 |
| Size Interior | 1333 Sqft |
| Total Finished Area | 1333 Sqft |
| Type | House |
| Utility Water | Municipal Water |
Parking
| Garage | |
| Attached Garage |
Land
| Acreage | No |
| Land Amenities | Golf Course, Park, Shopping, Place Of Worship, Beach |
| Landscape Features | Landscaped |
| Sewer | Municipal Sewage System |
| Size Irregular | 0.1802 |
| Size Total | 0.1802 Ac |
| Size Total Text | 0.1802 Ac |
Rooms
| Level | Type | Length | Width | Dimensions |
|---|---|---|---|---|
| Main Level | Bedroom | 10.10 x 10 | ||
| Main Level | Bath (# Pieces 1-6) | 4 pc | ||
| Main Level | Mud Room | TBV | ||
| Main Level | Kitchen | 13.2 x 11.2 | ||
| Main Level | Dining Room | 11.6 x 9.4 | ||
| Main Level | Family Room | 12.8 x 19 | ||
| Main Level | Primary Bedroom | 13x13 | ||
| Main Level | Ensuite (# Pieces 2-6) | 4 pc | ||
| Main Level | Other | 7 x 6 |
https://www.realtor.ca/real-estate/27632372/12-thistle-street-falmouth-falmouth
Interested?
Contact us for more information

