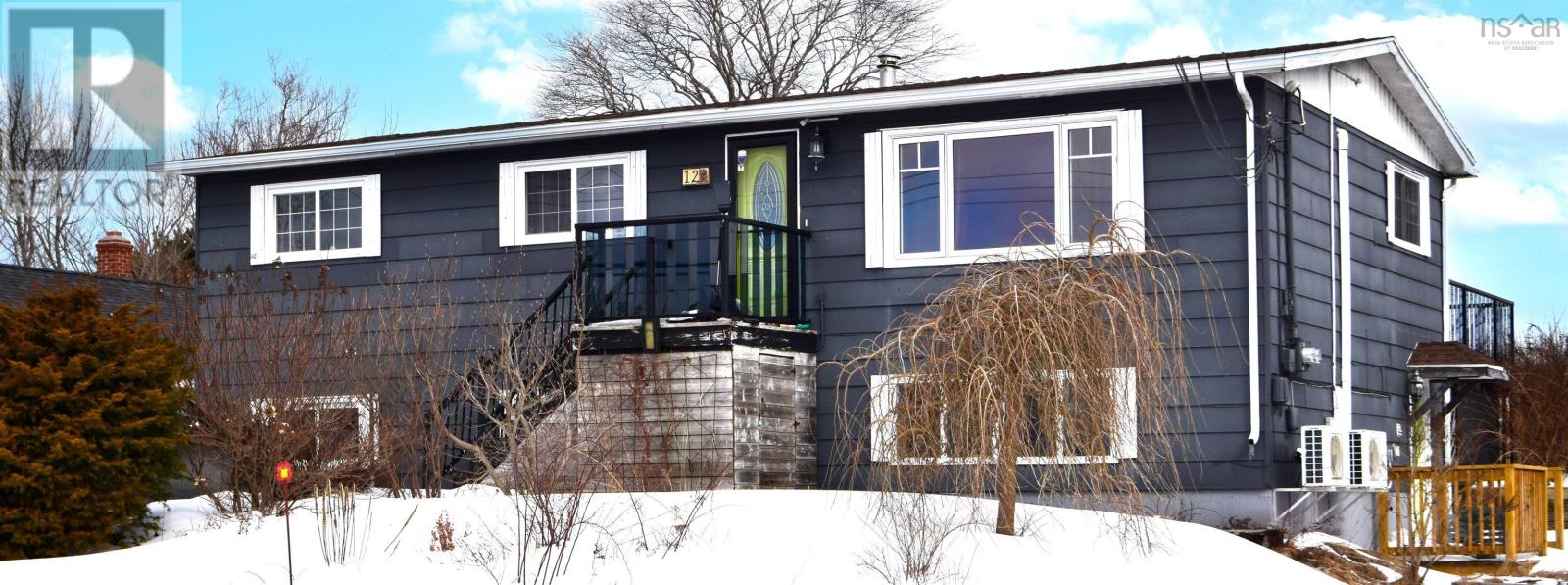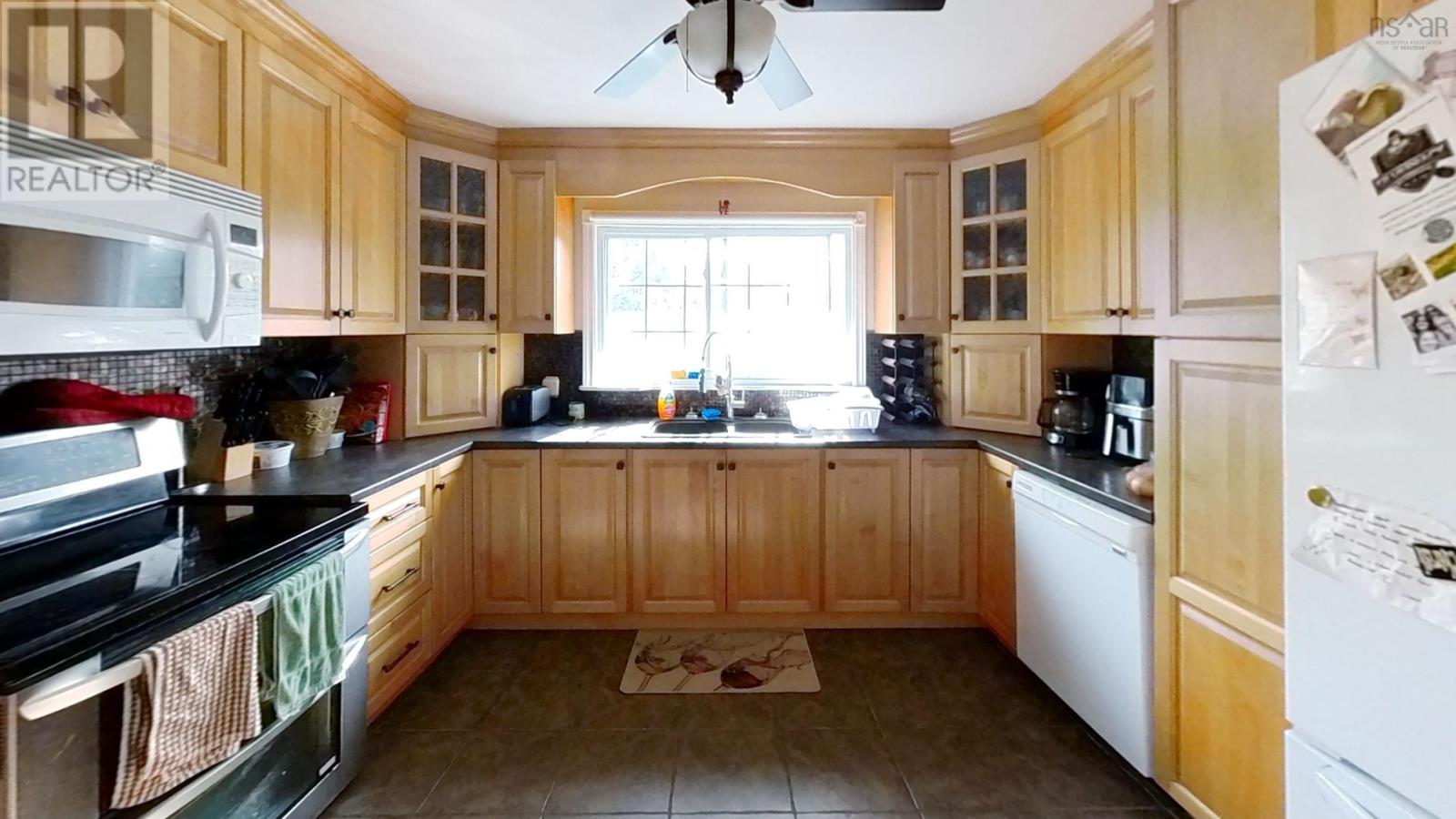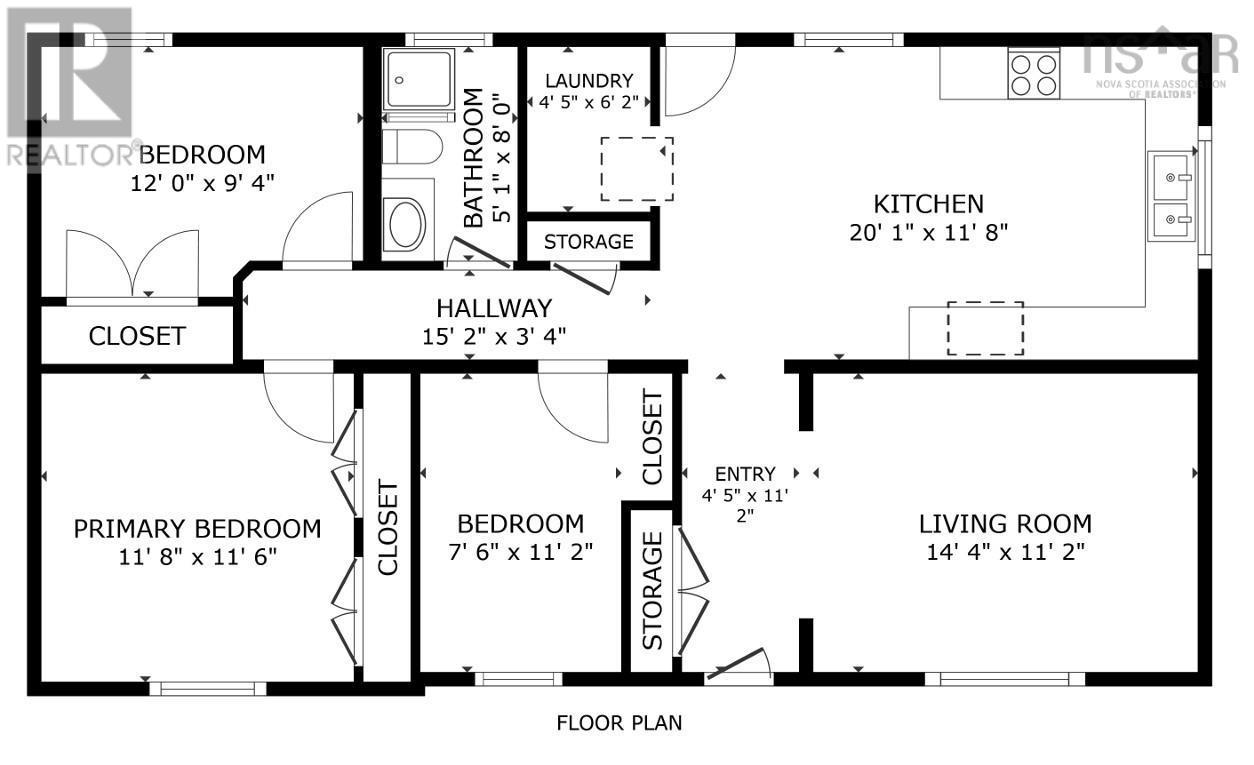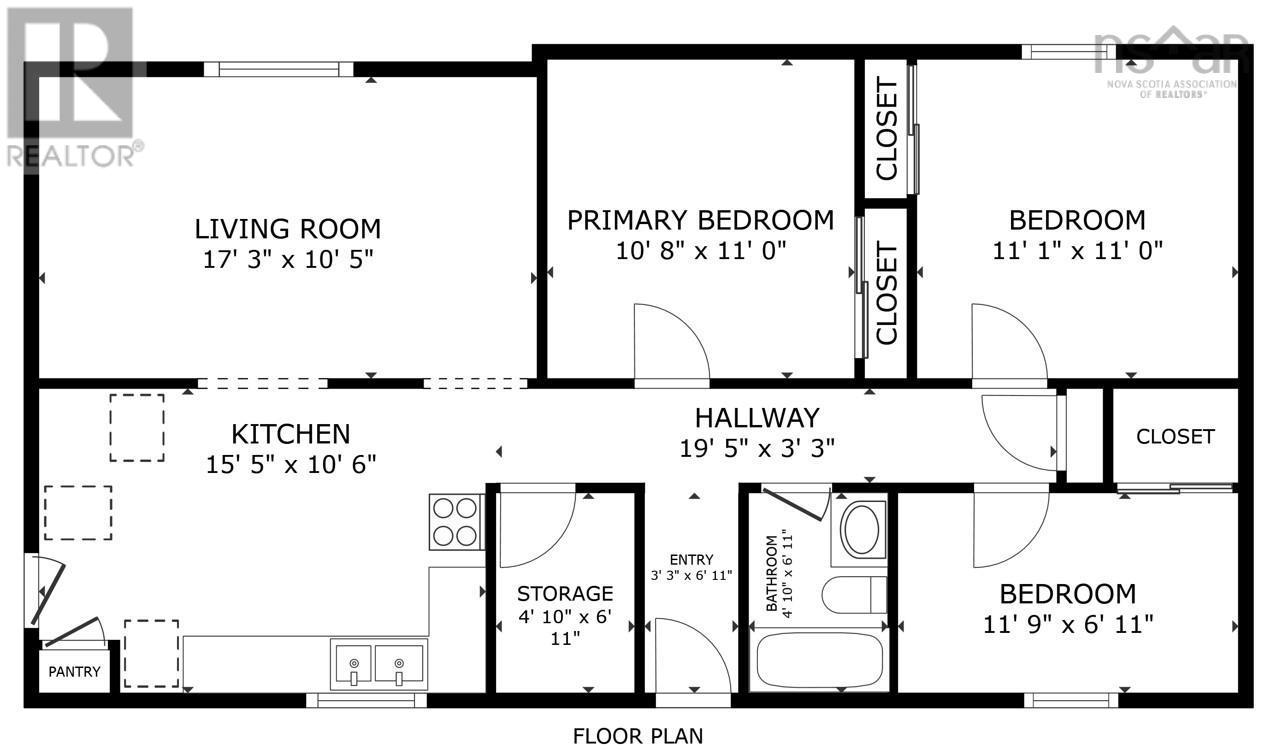6 Bedroom
2 Bathroom
2037 sqft
Bungalow
Heat Pump
Landscaped
$690,000
Great Home to own plus Income property. There are many possibilities for this nice three-bedroom bungalow with a full three-bedroom lower apartment. Upstairs is a large combined dining room and kitchen, which is bright and open, and leads onto the large back deck. This home has an updated main bath, a main floor laundry. Lower Apartment has its own entrance and separate electrical meter. Basement unit has its own laundry, kitchen, full bath with 3 full bedrooms. Each unit has its own Heatpump. This prime location R2 Zone is a great opportunity for investment, future developments or own & rent. Walkable distance to all amenities, school, bus stop, etc. (id:25286)
Property Details
|
MLS® Number
|
202503505 |
|
Property Type
|
Single Family |
|
Community Name
|
Spryfield |
|
Amenities Near By
|
Park, Playground, Public Transit, Shopping, Place Of Worship |
|
Community Features
|
Recreational Facilities |
|
Features
|
Level |
|
Structure
|
Shed |
Building
|
Bathroom Total
|
2 |
|
Bedrooms Above Ground
|
6 |
|
Bedrooms Total
|
6 |
|
Appliances
|
Range, Dishwasher, Dryer, Washer, Refrigerator |
|
Architectural Style
|
Bungalow |
|
Basement Type
|
None |
|
Constructed Date
|
1979 |
|
Construction Style Attachment
|
Detached |
|
Cooling Type
|
Heat Pump |
|
Flooring Type
|
Laminate, Tile |
|
Foundation Type
|
Poured Concrete |
|
Stories Total
|
1 |
|
Size Interior
|
2037 Sqft |
|
Total Finished Area
|
2037 Sqft |
|
Type
|
House |
|
Utility Water
|
Municipal Water |
Land
|
Acreage
|
No |
|
Land Amenities
|
Park, Playground, Public Transit, Shopping, Place Of Worship |
|
Landscape Features
|
Landscaped |
|
Sewer
|
Municipal Sewage System |
|
Size Irregular
|
0.14 |
|
Size Total
|
0.14 Ac |
|
Size Total Text
|
0.14 Ac |
Rooms
| Level |
Type |
Length |
Width |
Dimensions |
|
Lower Level |
Family Room |
|
|
17.3x10.5 |
|
Lower Level |
Kitchen |
|
|
15.5 x 10.6 |
|
Lower Level |
Primary Bedroom |
|
|
10.8 x 11 |
|
Lower Level |
Bedroom |
|
|
11.1 x 11 |
|
Lower Level |
Bedroom |
|
|
11.9 x 6.11 |
|
Lower Level |
Bath (# Pieces 1-6) |
|
|
4.10 x 6.11 |
|
Main Level |
Kitchen |
|
|
20.1 x 11.8 |
|
Main Level |
Primary Bedroom |
|
|
11.8 x11.6 |
|
Main Level |
Bedroom |
|
|
12x9.4 |
|
Main Level |
Bedroom |
|
|
14.2 x 11.2 |
|
Main Level |
Bath (# Pieces 1-6) |
|
|
5.1 x8 |
https://www.realtor.ca/real-estate/27948951/12-pinegrove-drive-spryfield-spryfield






