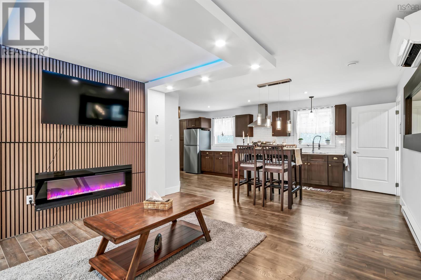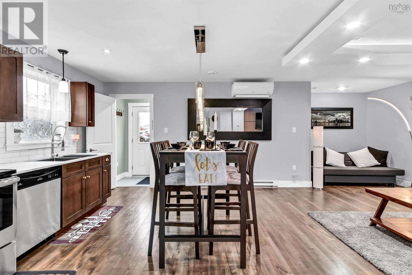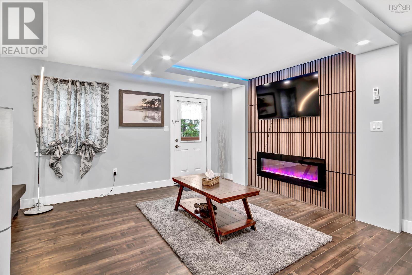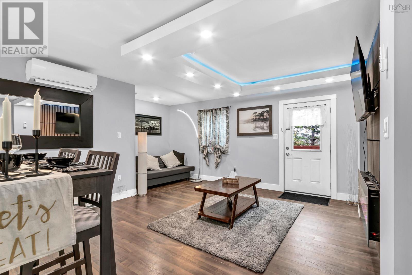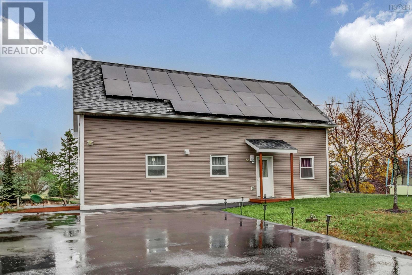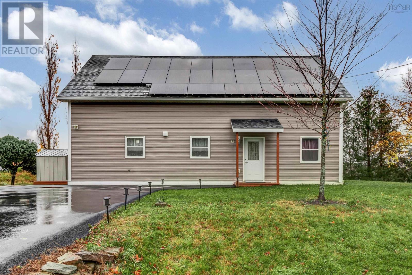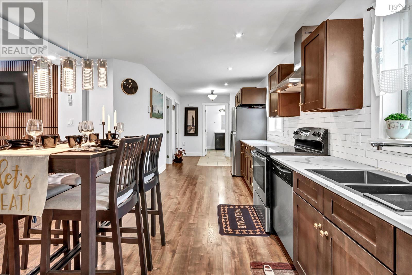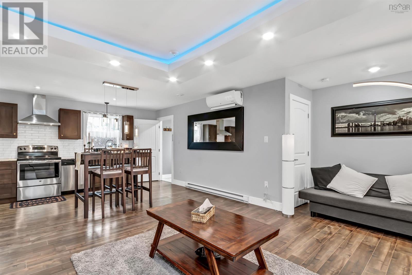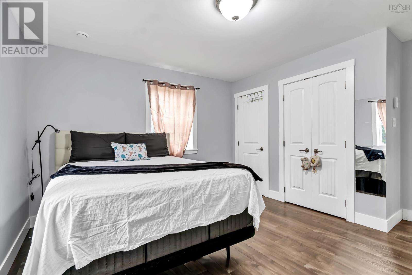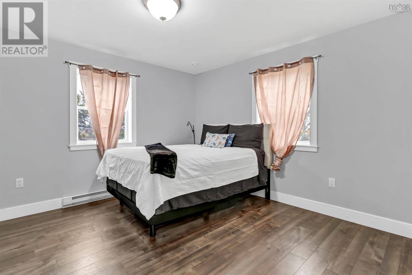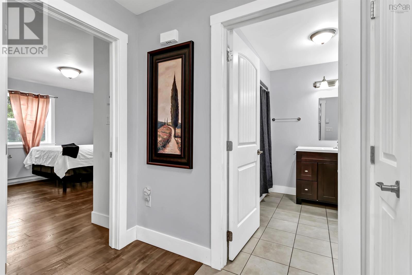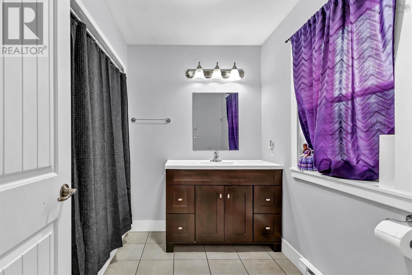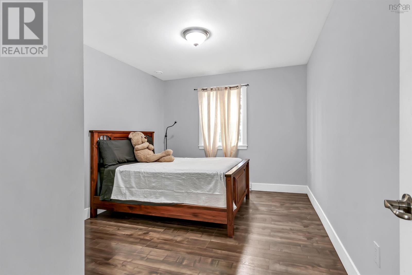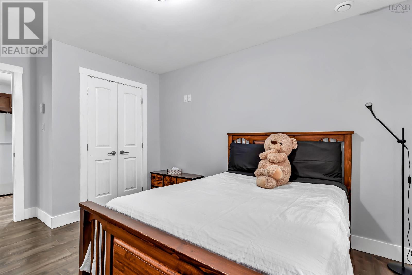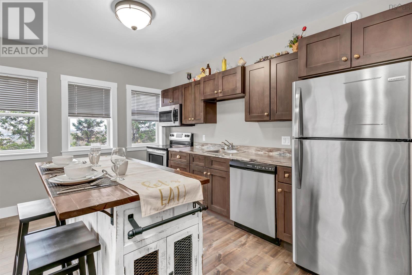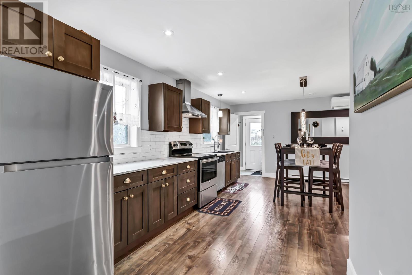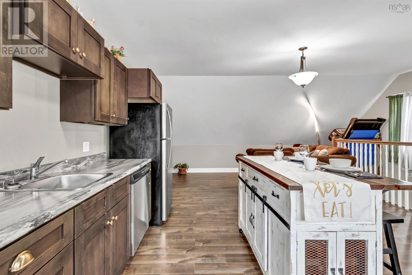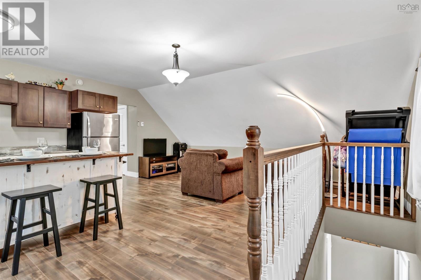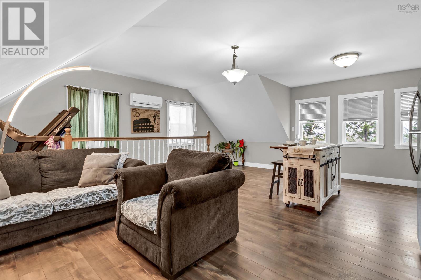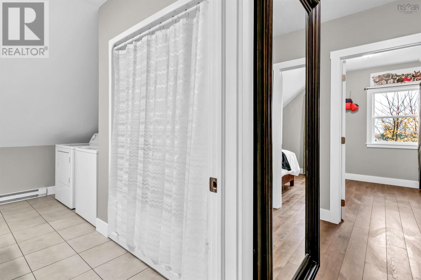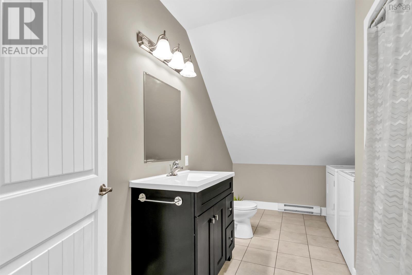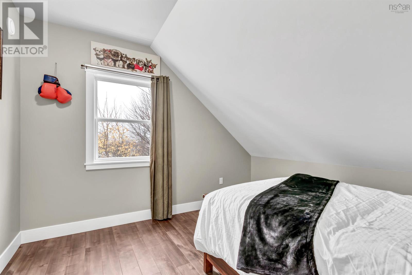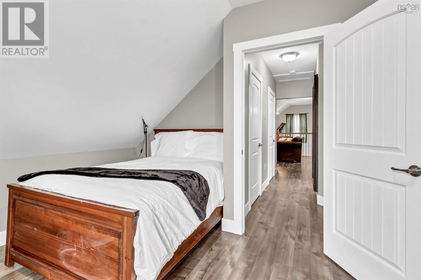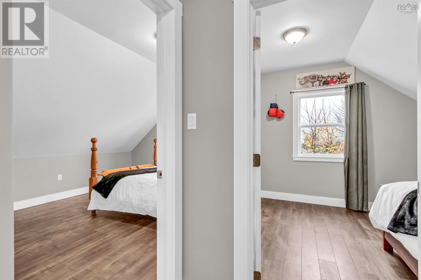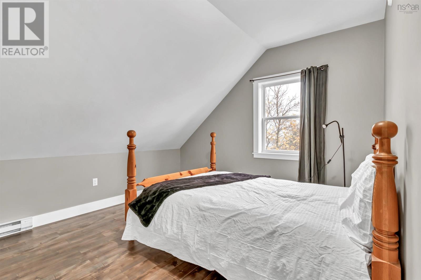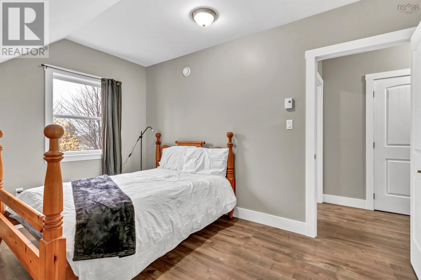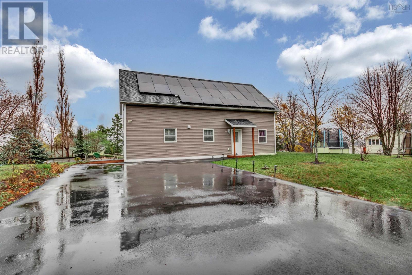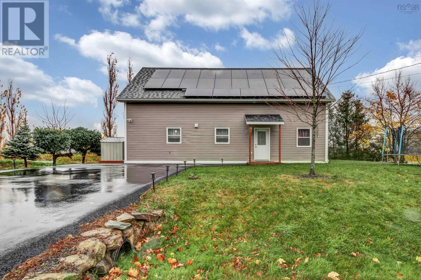4 Bedroom
2 Bathroom
2050 sqft
Fireplace
Wall Unit, Heat Pump
$499,000
This stunning 7-year-old home is perfect for multi-generational living or a savvy investor as this unique property boasts two fully-contained suites, each featuring its own kitchen, two spacious bedrooms, living areas and a full bathroom on separate floors. Thoughtfully upgraded and showcasing a cleverly designed layout, it maximizes space and reflects true pride of ownership. The main level features a welcoming open-concept living area, highlighted by a newly installed backlit tray ceiling with recessed lighting and an elegant wood slat accent wall, creating a warm and inviting ambiance. The newly upgraded kitchen is a chef's delight, showcasing exquisite quartz countertops, a sleek subway tile backsplash and a modern range hood thoughtfully designed to complement the home's overall style. The eat-in kitchen with custom cabinetry and stainless steel appliances flows effortlessly into the living area, making it perfect for entertaining. Freshly painted throughout, this level also features two bedrooms and a full bath with an integrated laundry area. The second level offers a spacious well-lit layout, complete with a large eat-in kitchen featuring an island and a full suite of stainless steel appliances. The adjoining family area is perfect for lounging and relaxation. This level also includes two bedrooms, a full bath with laundry and ample storage options. With a separate exterior entrance to the second level, this home offers incredible flexibility. The home's solar panels drastically reduce energy consumption and costs, while the home's heat pumps ensure efficiency and maintain year-round comfort. This property is located less than 5 minutes from the Avon Valley Golf Club, 10 minutes to all amenities in Windsor and Ski Martock and just 40 minutes to Halifax and the airport. It's more than just a home - it's an opportunity. Schedule your private viewing today! (id:25286)
Property Details
|
MLS® Number
|
202500774 |
|
Property Type
|
Single Family |
|
Community Name
|
Falmouth |
|
Amenities Near By
|
Golf Course, Park, Playground, Shopping, Place Of Worship |
|
Community Features
|
Recreational Facilities, School Bus |
|
Equipment Type
|
Other |
|
Features
|
Level |
|
Rental Equipment Type
|
Other |
|
Structure
|
Shed |
Building
|
Bathroom Total
|
2 |
|
Bedrooms Above Ground
|
4 |
|
Bedrooms Total
|
4 |
|
Appliances
|
Oven, Range, Stove, Dishwasher, Dryer, Washer, Washer/dryer Combo, Microwave, Refrigerator |
|
Basement Type
|
None |
|
Constructed Date
|
2017 |
|
Construction Style Attachment
|
Detached |
|
Cooling Type
|
Wall Unit, Heat Pump |
|
Exterior Finish
|
Vinyl |
|
Fireplace Present
|
Yes |
|
Flooring Type
|
Ceramic Tile, Vinyl Plank |
|
Foundation Type
|
Poured Concrete |
|
Stories Total
|
2 |
|
Size Interior
|
2050 Sqft |
|
Total Finished Area
|
2050 Sqft |
|
Type
|
House |
|
Utility Water
|
Municipal Water |
Land
|
Acreage
|
No |
|
Land Amenities
|
Golf Course, Park, Playground, Shopping, Place Of Worship |
|
Sewer
|
Municipal Sewage System |
|
Size Irregular
|
0.1685 |
|
Size Total
|
0.1685 Ac |
|
Size Total Text
|
0.1685 Ac |
Rooms
| Level |
Type |
Length |
Width |
Dimensions |
|
Second Level |
Eat In Kitchen |
|
|
15 x 13.3 |
|
Second Level |
Family Room |
|
|
10 x 15 |
|
Second Level |
Bedroom |
|
|
11.3 x 12.10 |
|
Second Level |
Bedroom |
|
|
11.3 x 11.2 - JOG |
|
Second Level |
Laundry Room |
|
|
12.10 x 8 - 4 Piece |
|
Main Level |
Eat In Kitchen |
|
|
22 x 9.11 |
|
Main Level |
Family Room |
|
|
13 x 12.10 |
|
Main Level |
Primary Bedroom |
|
|
11.9 x 12.11 |
|
Main Level |
Bedroom |
|
|
10 x 13.1 - JOG |
|
Main Level |
Laundry Room |
|
|
8.4 x 8.3 |
https://www.realtor.ca/real-estate/27796818/12-jocelyn-lee-court-falmouth-falmouth

