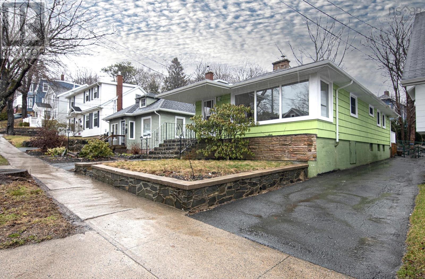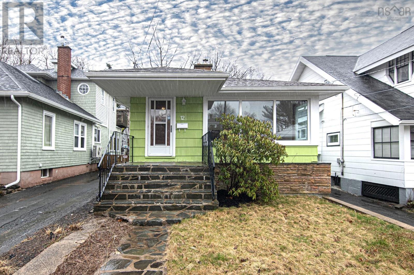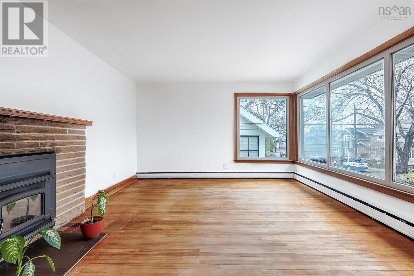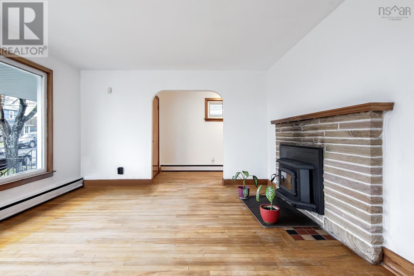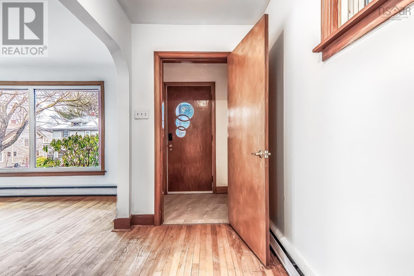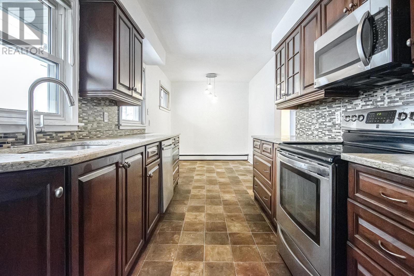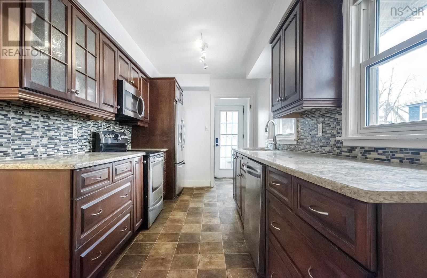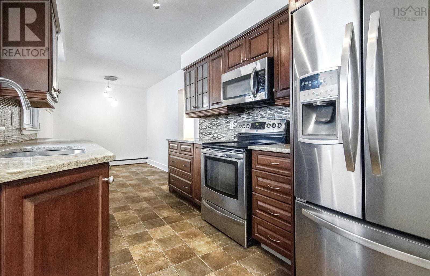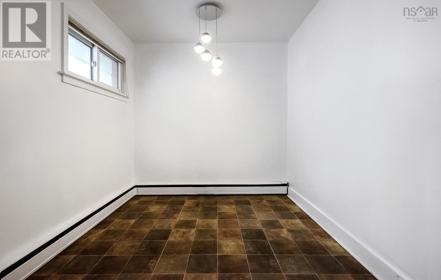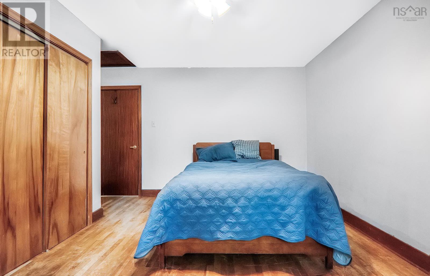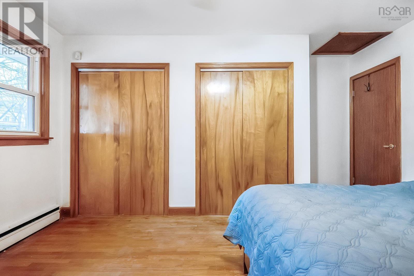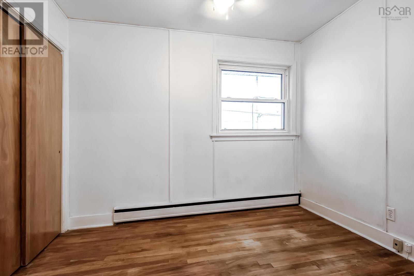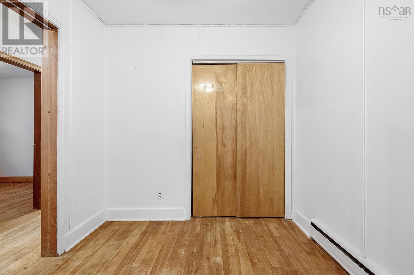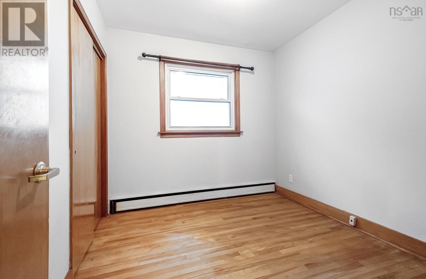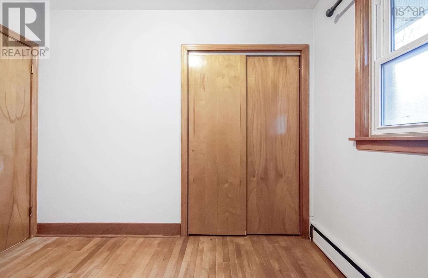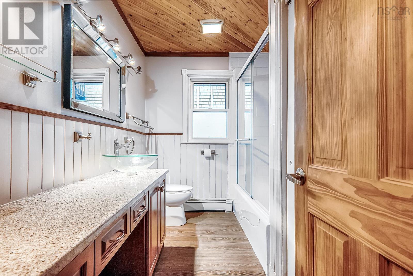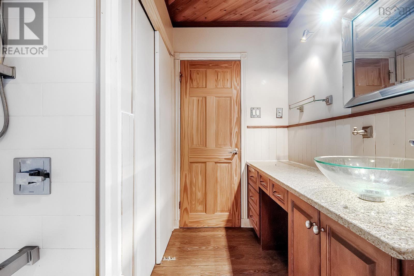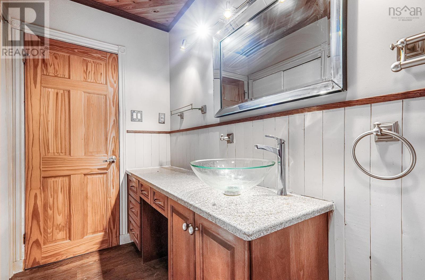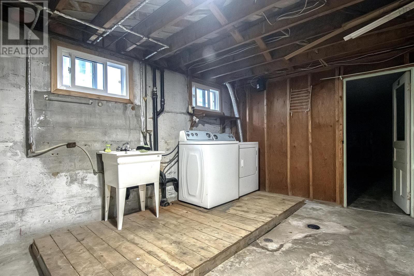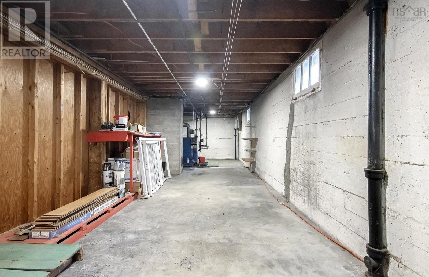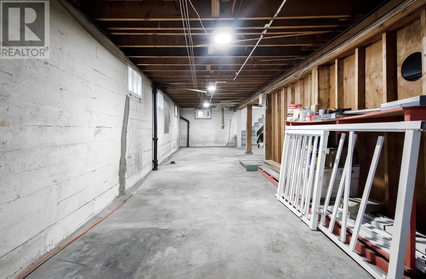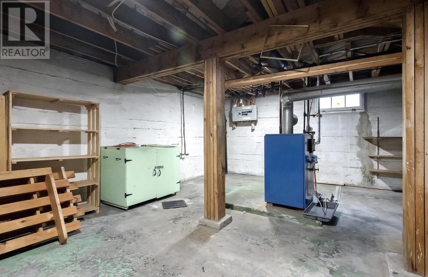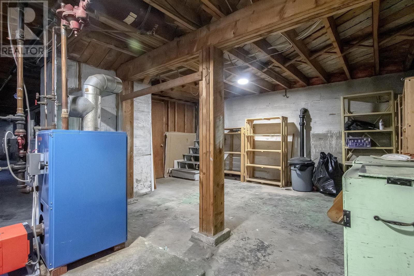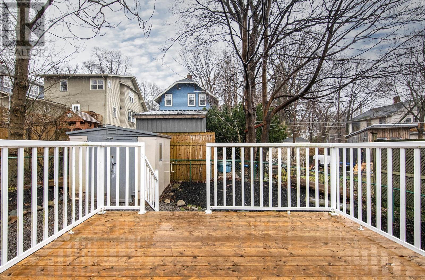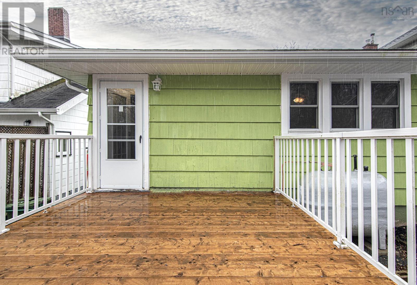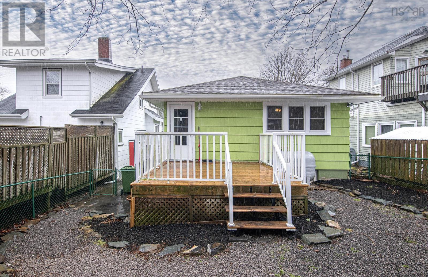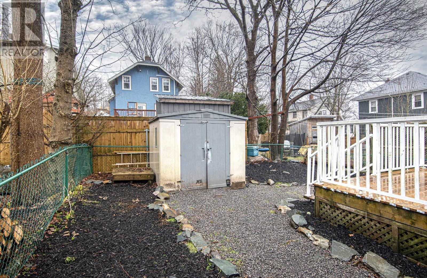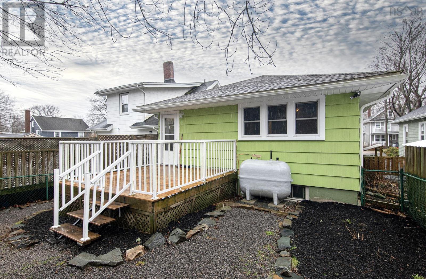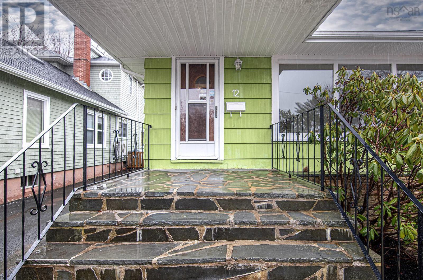3 Bedroom
1 Bathroom
1215 sqft
Bungalow
Fireplace
Landscaped
$599,900
Great Dartmouth location! This large three bedroom bungalow is located on a quiet street in the highly sought after Hawthorne School District and close to downtown Dartmouth, many great eateries, Sullivan's Pond and the ferry terminal. Many updates since 2013 to include: Roof redone (2013), a custom designed Mike's Country Kitchen (2013), an updated bath with Bath Fitter (2014), updated plumbing (2015), a new retaining wall and walkway (2015) and a professionally installed wood stove insert in living room (2016). Large bright living room with fireplace insert, hardwood floors throughout most of main floor, and a large unfinished basement that offers tremendous potential to add to total living space or convert to a large basement apartment. The lower level is dry with high ceilings and plenty of windows, and the backyard is fully fenced with a small shed and large deck. (id:25286)
Property Details
|
MLS® Number
|
202507253 |
|
Property Type
|
Single Family |
|
Community Name
|
Dartmouth |
|
Amenities Near By
|
Park, Playground, Public Transit, Shopping, Place Of Worship |
|
Community Features
|
Recreational Facilities |
|
Features
|
Level |
|
Structure
|
Shed |
Building
|
Bathroom Total
|
1 |
|
Bedrooms Above Ground
|
3 |
|
Bedrooms Total
|
3 |
|
Appliances
|
Stove, Dishwasher, Dryer, Washer, Refrigerator |
|
Architectural Style
|
Bungalow |
|
Basement Development
|
Unfinished |
|
Basement Features
|
Walk Out |
|
Basement Type
|
Full (unfinished) |
|
Constructed Date
|
1957 |
|
Construction Style Attachment
|
Detached |
|
Exterior Finish
|
Wood Shingles |
|
Fireplace Present
|
Yes |
|
Flooring Type
|
Hardwood, Laminate, Vinyl |
|
Foundation Type
|
Poured Concrete |
|
Stories Total
|
1 |
|
Size Interior
|
1215 Sqft |
|
Total Finished Area
|
1215 Sqft |
|
Type
|
House |
|
Utility Water
|
Municipal Water |
Land
|
Acreage
|
No |
|
Land Amenities
|
Park, Playground, Public Transit, Shopping, Place Of Worship |
|
Landscape Features
|
Landscaped |
|
Sewer
|
Municipal Sewage System |
|
Size Irregular
|
0.0798 |
|
Size Total
|
0.0798 Ac |
|
Size Total Text
|
0.0798 Ac |
Rooms
| Level |
Type |
Length |
Width |
Dimensions |
|
Main Level |
Living Room |
|
|
16.3 x 13.1/60 |
|
Main Level |
Kitchen |
|
|
15 x 8/39 |
|
Main Level |
Dining Room |
|
|
8 x 7.5 |
|
Main Level |
Primary Bedroom |
|
|
14.7X13.3/39 |
|
Main Level |
Bedroom |
|
|
10.1X8/39 |
|
Main Level |
Bedroom |
|
|
9.8X8.8/39 |
|
Main Level |
Bath (# Pieces 1-6) |
|
|
9.7X6.10/39 |
https://www.realtor.ca/real-estate/28141112/12-james-street-dartmouth-dartmouth

