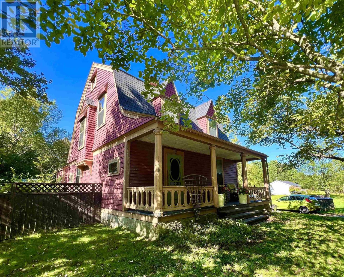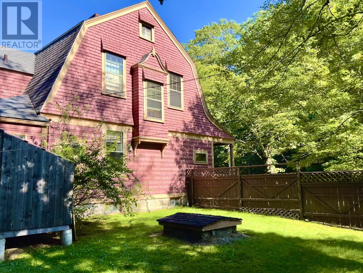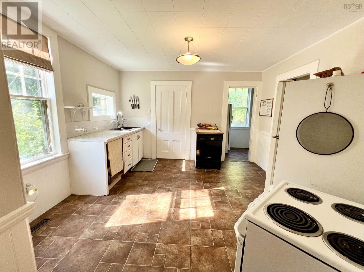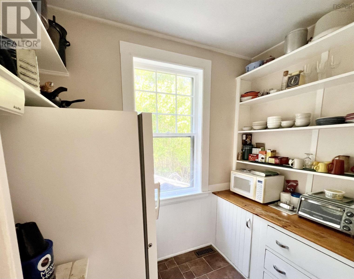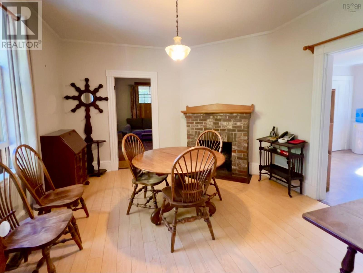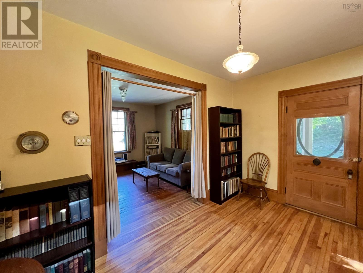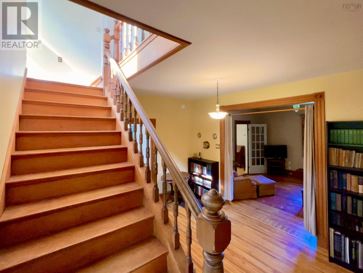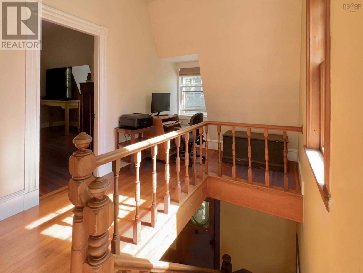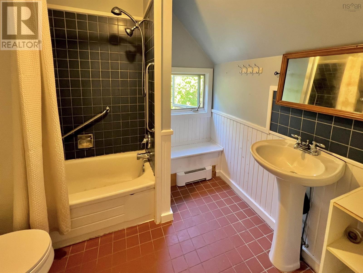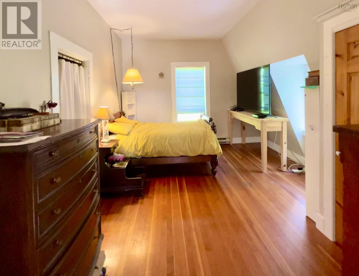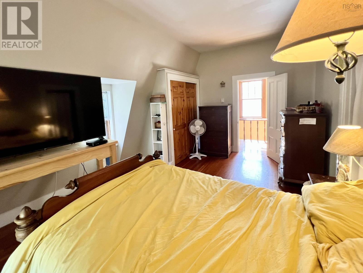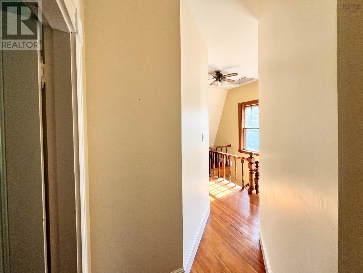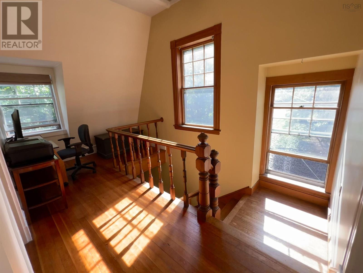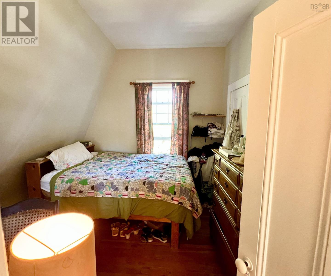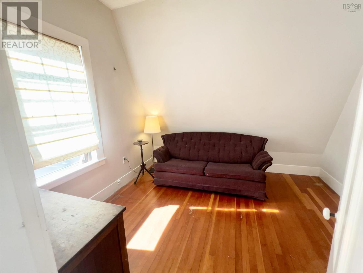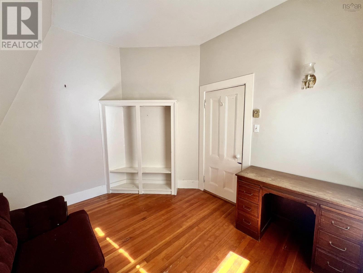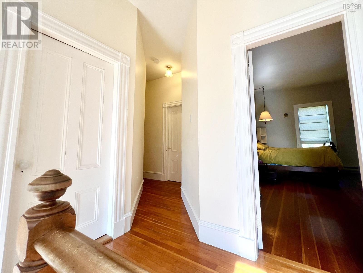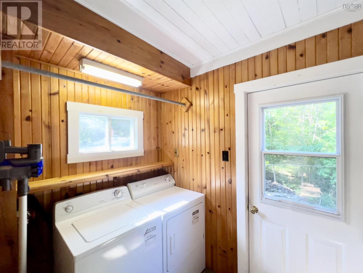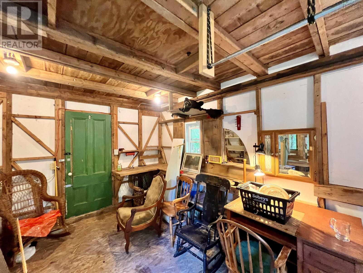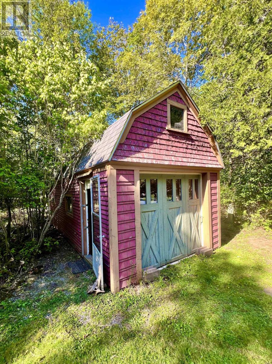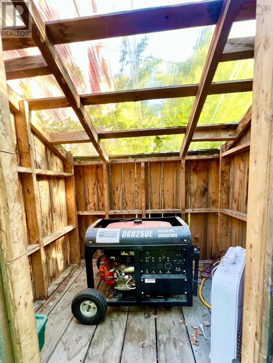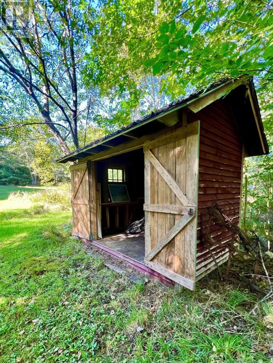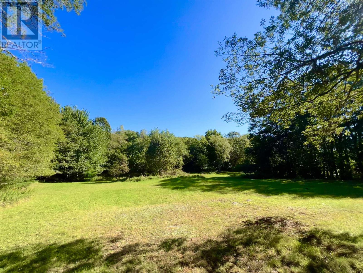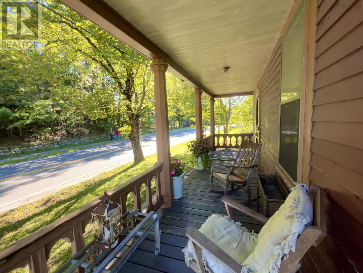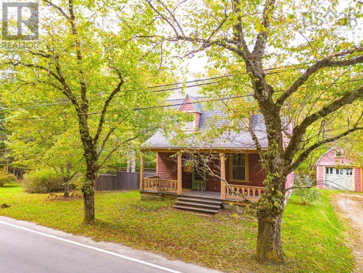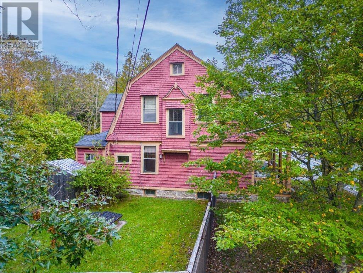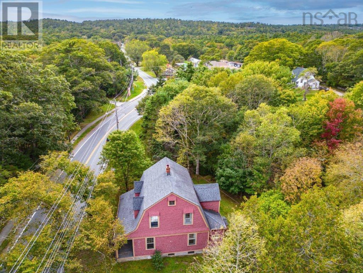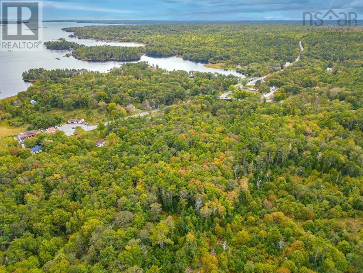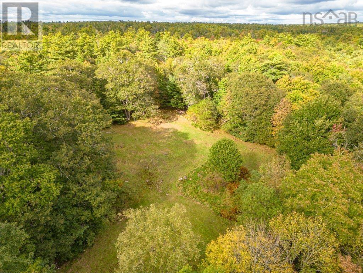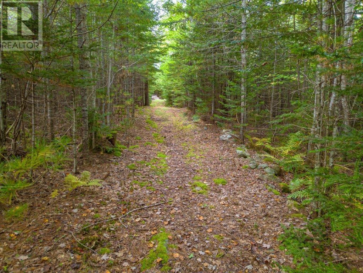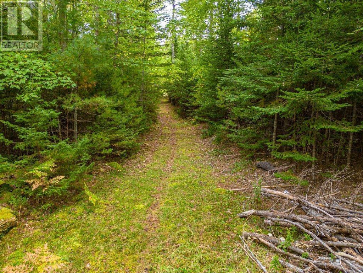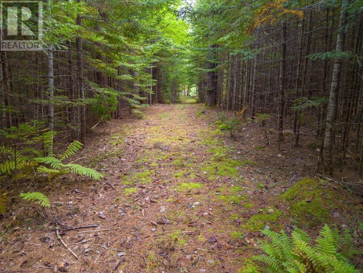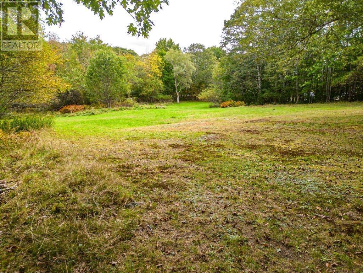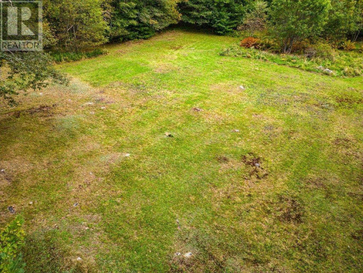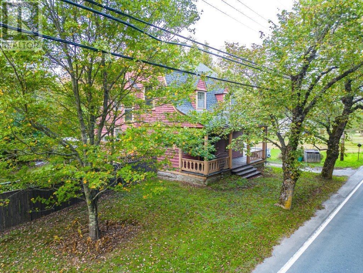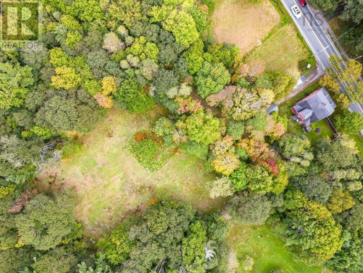3 Bedroom
1 Bathroom
1456 sqft
Acreage
$235,000
This Victorian style home is very bright, cozy and inviting. It features 3 bedrooms, a great pantry, dining room or den, spacious living room, a front foyer and an extra room if you wanted to create a 2nd bathroom on the main level. The woodworking in this home is absolutely stunning. The stairway, along with all of the other woodwork is custom built with lots of character. Snuggle up to your fireplace, sit on your front veranda, or spend time in nature enjoying the privacy of 7.58 acres of hardwood, softwood, and spacious cleared fields featuring old stone walls and walking trails! What a perfect spot for the nature enthusiast who wants to have farm animals and gardens in their backyard.. There is so much potential with this property. A rare opportunity to own a beautiful home and large plot of land right in the historic town of Shelburne. You have to see it for yourself to truly appreciate it. Call today and schedule a showing. (id:25286)
Property Details
|
MLS® Number
|
202421710 |
|
Property Type
|
Single Family |
|
Community Name
|
Shelburne |
|
Amenities Near By
|
Park, Shopping |
|
Community Features
|
School Bus |
|
Features
|
Treed, Level |
|
Structure
|
Shed |
Building
|
Bathroom Total
|
1 |
|
Bedrooms Above Ground
|
3 |
|
Bedrooms Total
|
3 |
|
Appliances
|
Stove, Dryer, Washer, Refrigerator |
|
Construction Style Attachment
|
Detached |
|
Exterior Finish
|
Wood Shingles |
|
Flooring Type
|
Hardwood, Linoleum, Wood |
|
Foundation Type
|
Stone |
|
Stories Total
|
2 |
|
Size Interior
|
1456 Sqft |
|
Total Finished Area
|
1456 Sqft |
|
Type
|
House |
|
Utility Water
|
Dug Well |
Parking
Land
|
Acreage
|
Yes |
|
Land Amenities
|
Park, Shopping |
|
Sewer
|
Municipal Sewage System |
|
Size Irregular
|
9.5119 |
|
Size Total
|
9.5119 Ac |
|
Size Total Text
|
9.5119 Ac |
Rooms
| Level |
Type |
Length |
Width |
Dimensions |
|
Second Level |
Primary Bedroom |
|
|
16.5x11.7 |
|
Second Level |
Bedroom |
|
|
10x11.2 |
|
Second Level |
Bedroom |
|
|
10.9x10 |
|
Second Level |
Bath (# Pieces 1-6) |
|
|
6.9x8.3 |
|
Second Level |
Other |
|
|
13.5x4.5 |
|
Main Level |
Kitchen |
|
|
13x12.5 |
|
Main Level |
Living Room |
|
|
12.4x13.9 |
|
Main Level |
Dining Room |
|
|
12.5x13.3 |
|
Main Level |
Other |
|
|
Pantry 5.5x8.3 |
|
Main Level |
Foyer |
|
|
8.7x13.8 |
|
Main Level |
Laundry Room |
|
|
5.5x9 |
|
Main Level |
Other |
|
|
5.5x7.5 |
https://www.realtor.ca/real-estate/27386746/12-falls-lane-shelburne-shelburne

