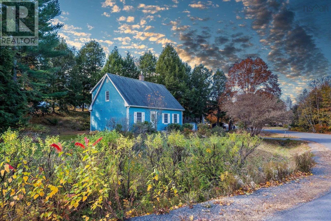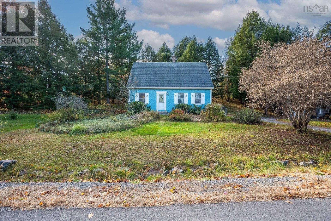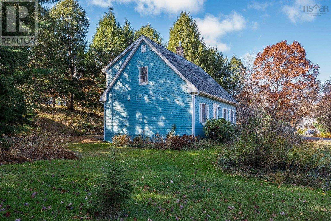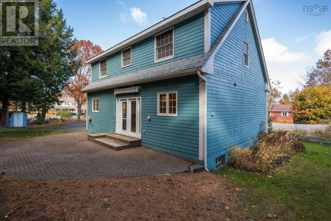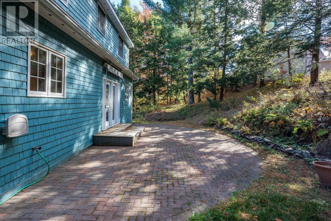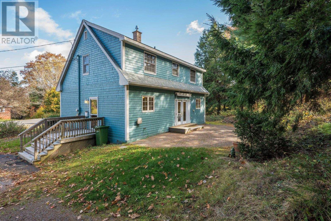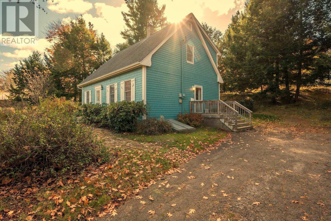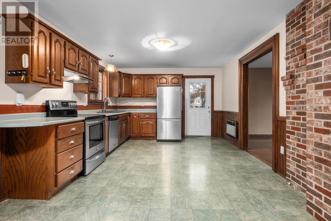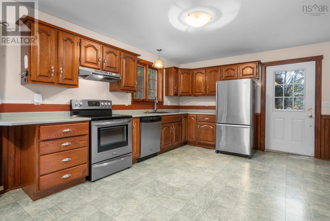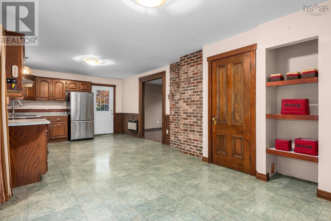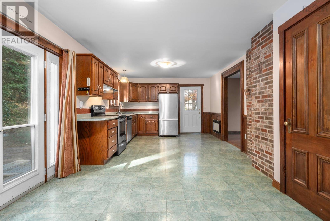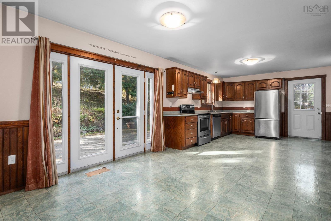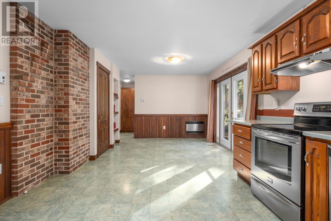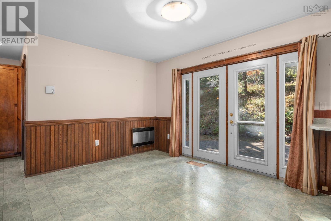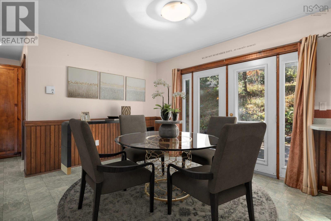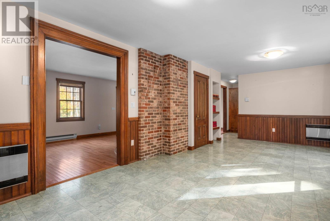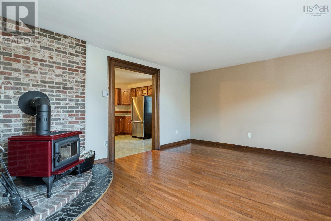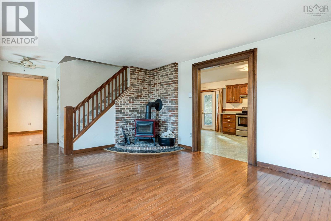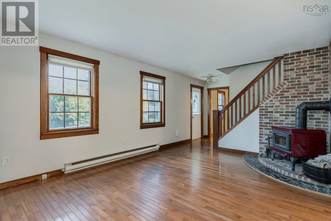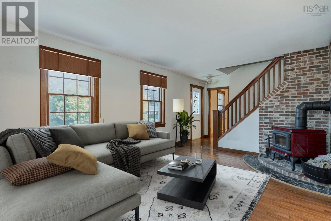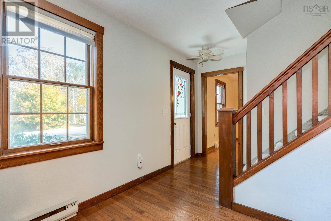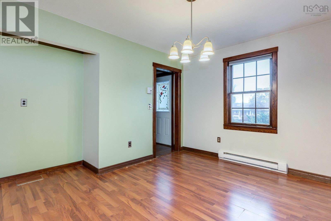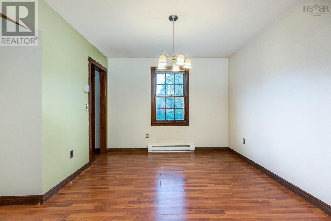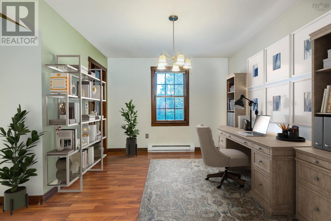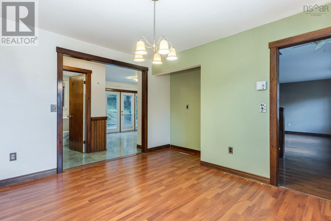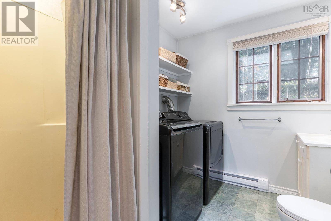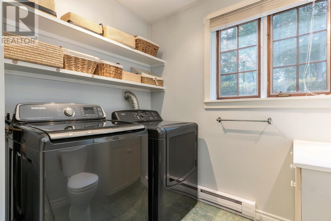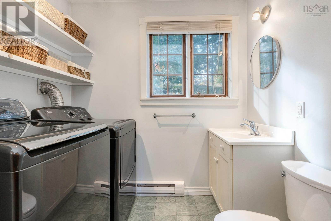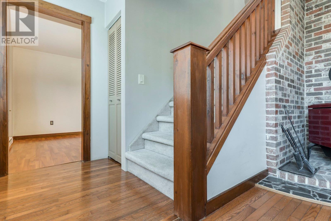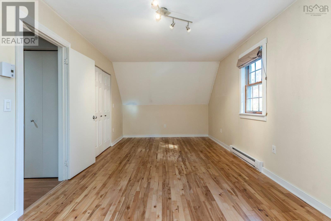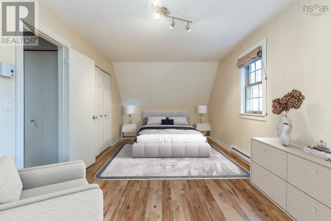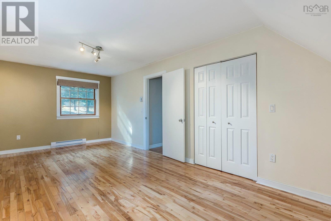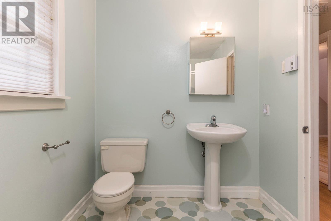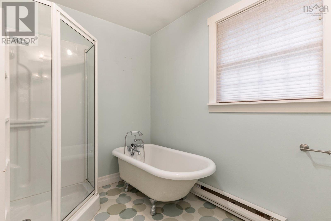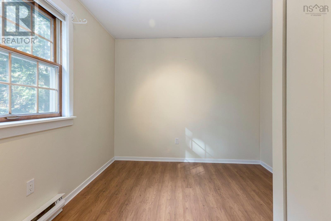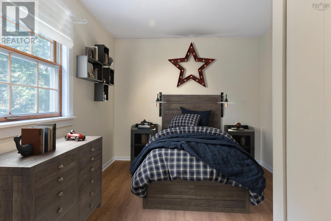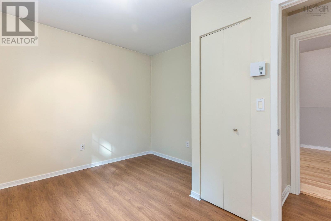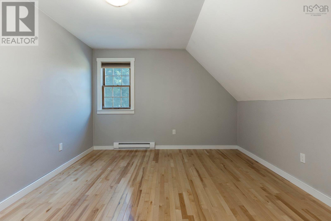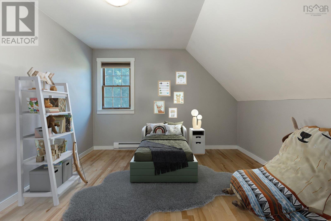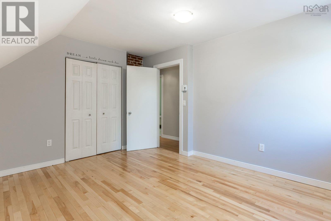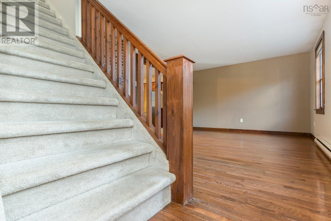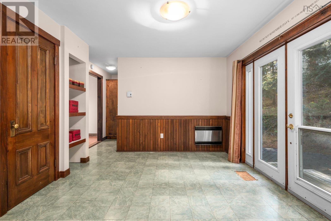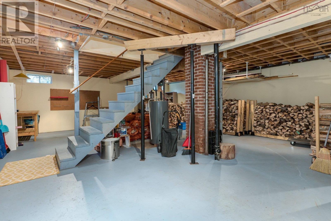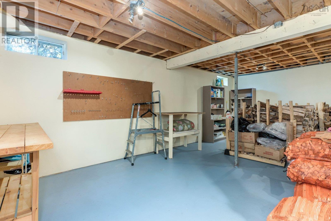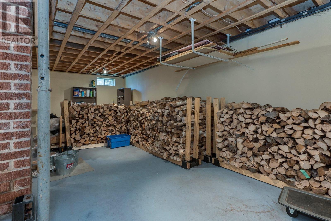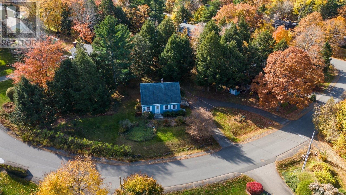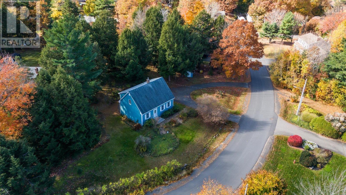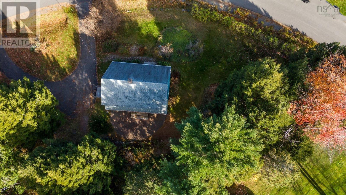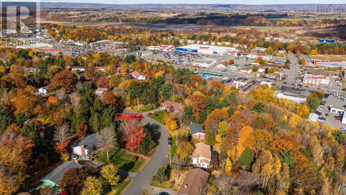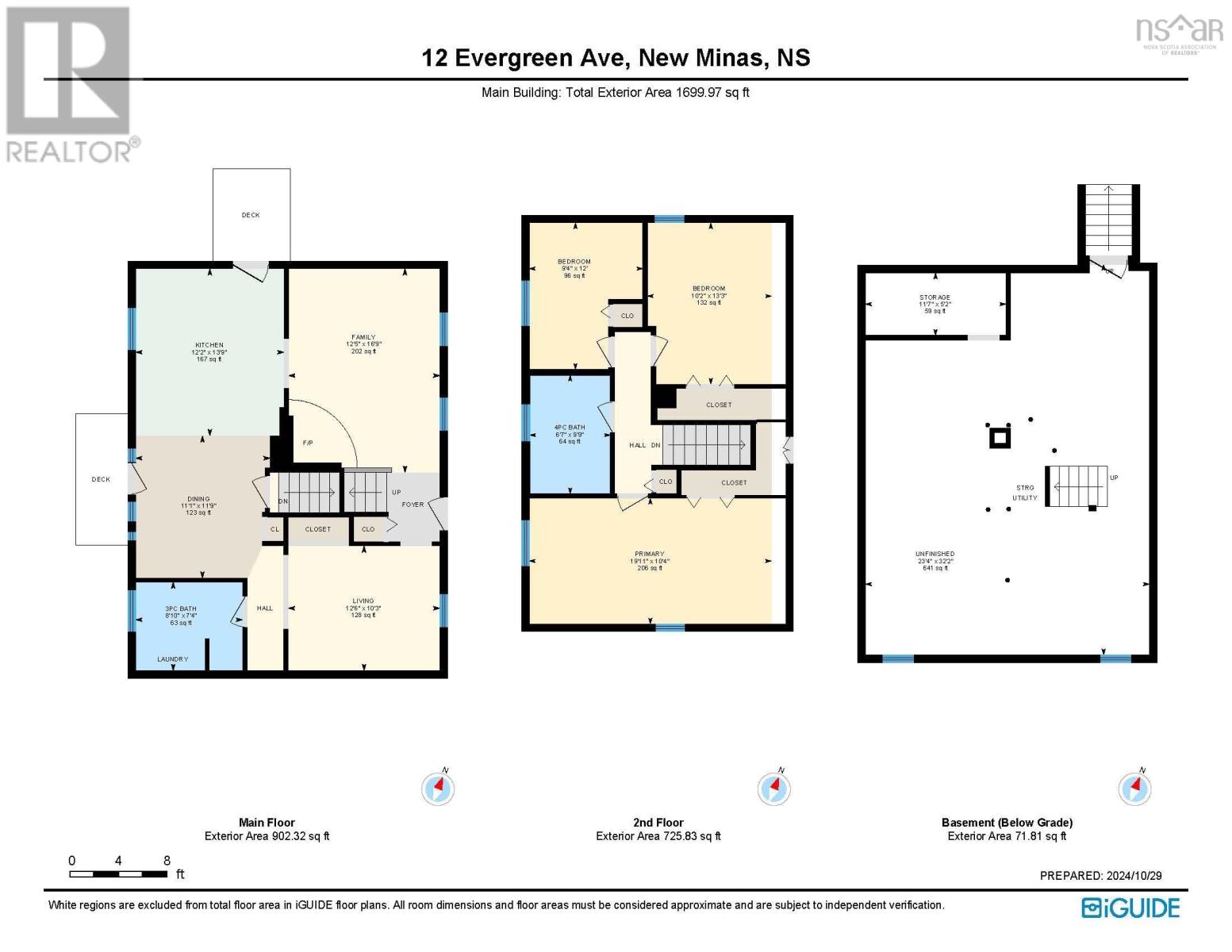3 Bedroom
2 Bathroom
Cape Cod
Partially Landscaped
$425,000
This is a wonderful family home located at 12 Evergreen Avenue in New Minas. It contains 3 bedrooms, 2 full bathrooms, main level laundry, for a total of 1,625 sq. ft of finished living space. The 21,240 sq. ft corner lot with circular driveway, privacy minded treed boundary, Cape Cod style build with interlocking brick patio strengthens the curb appeal for this charming home. Solidly built in 1981, it also includes an efficient wood stove on the main floor, electric heat throughout, a full basement for storage or living expansion, large eat in kitchen, 3 new exterior doors and plenty of storage space. This family neighbourhood is a splendid area for children with a nearby park, good schools and proximity to amenities. Appliances and wood are included. (id:25286)
Property Details
|
MLS® Number
|
202425716 |
|
Property Type
|
Single Family |
|
Community Name
|
New Minas |
|
Amenities Near By
|
Golf Course, Park, Playground, Public Transit, Shopping, Place Of Worship |
|
Community Features
|
Recreational Facilities, School Bus |
|
Structure
|
Shed |
Building
|
Bathroom Total
|
2 |
|
Bedrooms Above Ground
|
3 |
|
Bedrooms Total
|
3 |
|
Appliances
|
Stove, Dishwasher, Dryer, Washer, Refrigerator |
|
Architectural Style
|
Cape Cod |
|
Basement Development
|
Unfinished |
|
Basement Features
|
Walk Out |
|
Basement Type
|
Full (unfinished) |
|
Constructed Date
|
1981 |
|
Construction Style Attachment
|
Detached |
|
Exterior Finish
|
Wood Shingles |
|
Flooring Type
|
Carpeted, Hardwood, Laminate, Vinyl |
|
Foundation Type
|
Poured Concrete |
|
Stories Total
|
2 |
|
Total Finished Area
|
1625 Sqft |
|
Type
|
House |
|
Utility Water
|
Municipal Water |
Land
|
Acreage
|
No |
|
Land Amenities
|
Golf Course, Park, Playground, Public Transit, Shopping, Place Of Worship |
|
Landscape Features
|
Partially Landscaped |
|
Sewer
|
Municipal Sewage System |
|
Size Irregular
|
0.4868 |
|
Size Total
|
0.4868 Ac |
|
Size Total Text
|
0.4868 Ac |
Rooms
| Level |
Type |
Length |
Width |
Dimensions |
|
Second Level |
Bedroom |
|
|
13.3 x 10.2 |
|
Second Level |
Bedroom |
|
|
12 x 9.4 -jog |
|
Second Level |
Bath (# Pieces 1-6) |
|
|
9.9 x 6.7 |
|
Second Level |
Primary Bedroom |
|
|
10.4 x 19.11 |
|
Main Level |
Kitchen |
|
|
13.9 x 12.2 |
|
Main Level |
Dining Room |
|
|
11.9 x 11.1 |
|
Main Level |
Family Room |
|
|
16.9 x 12.11 |
|
Main Level |
Den |
|
|
10.3 x 12.6 |
|
Main Level |
Bath (# Pieces 1-6) |
|
|
7.4 x 8.10 |
https://www.realtor.ca/real-estate/27600225/12-evergreen-avenue-new-minas-new-minas

