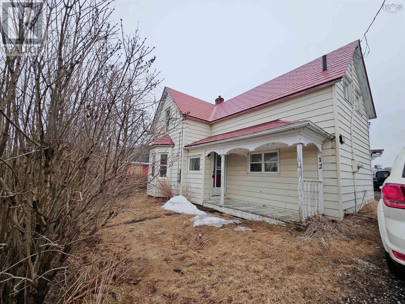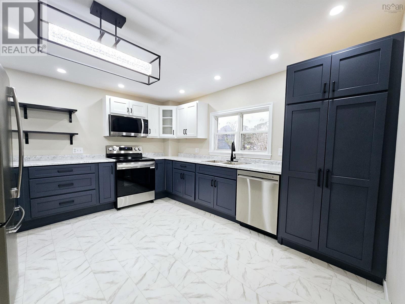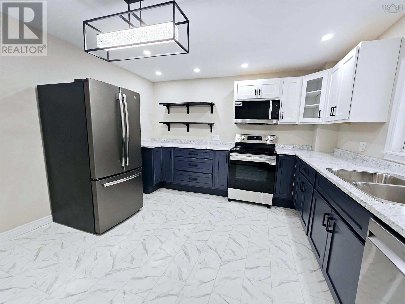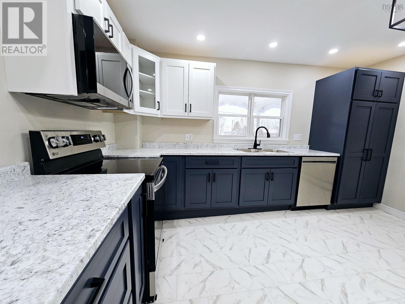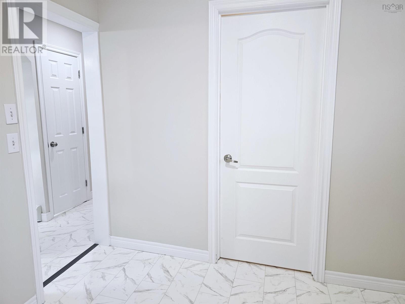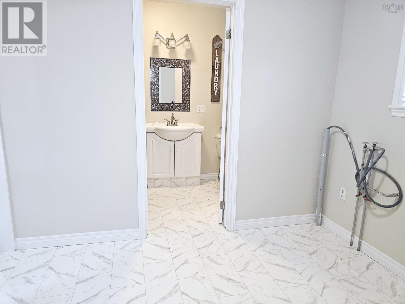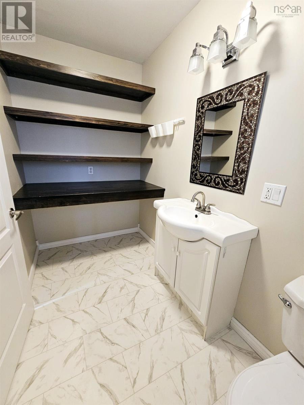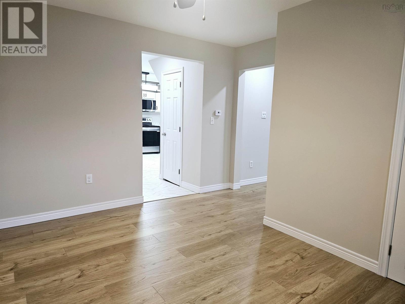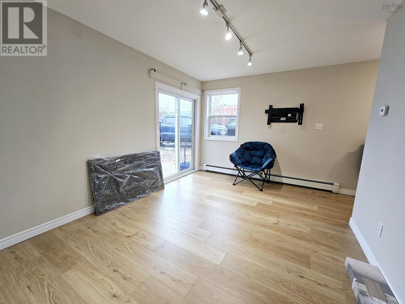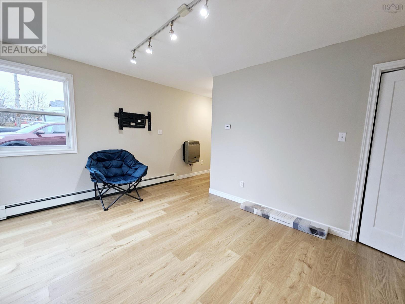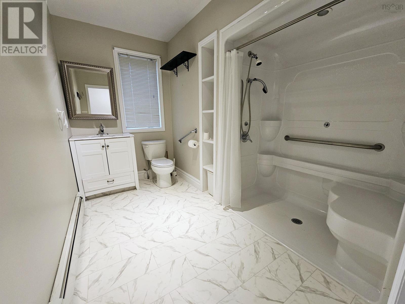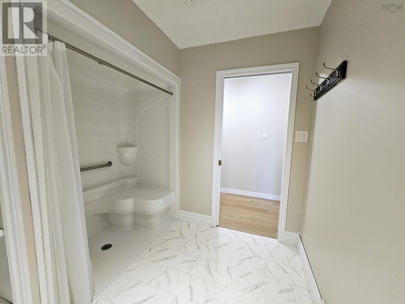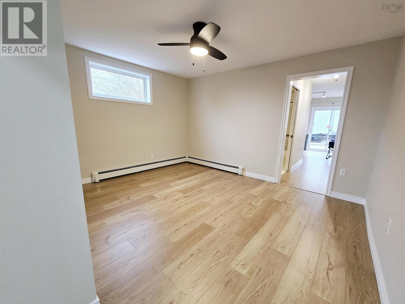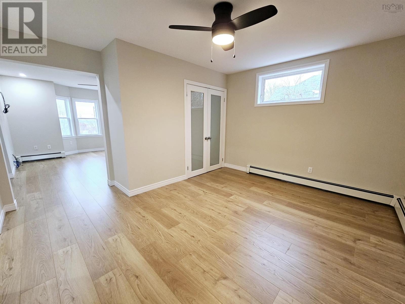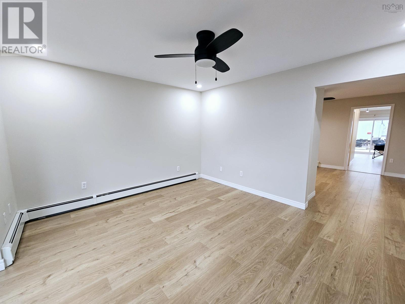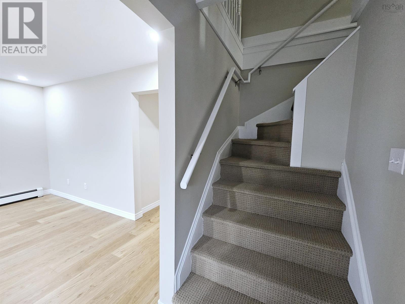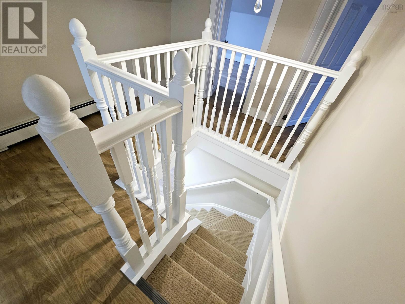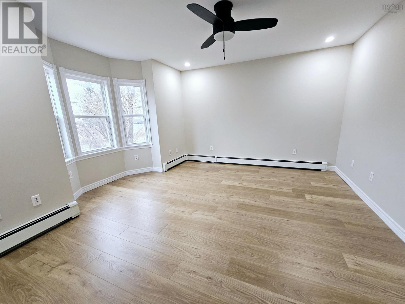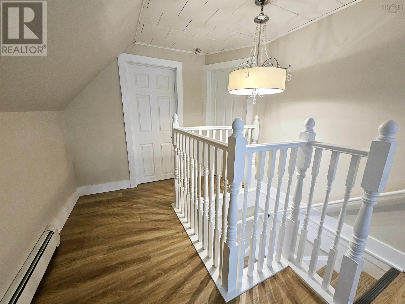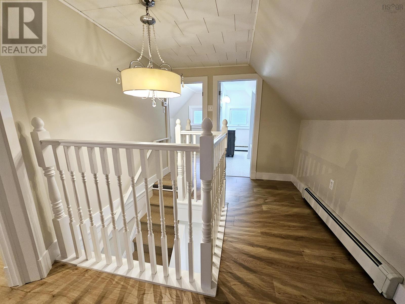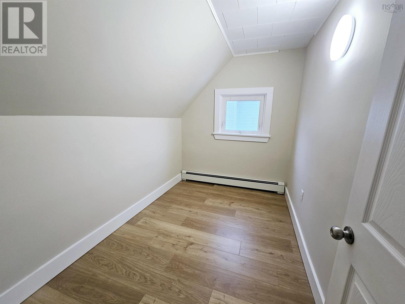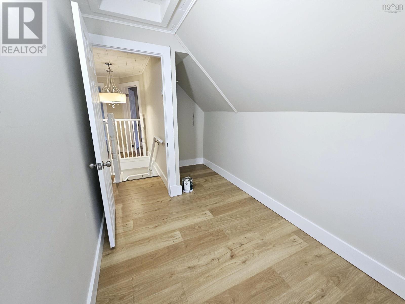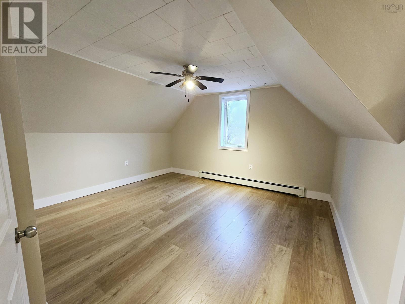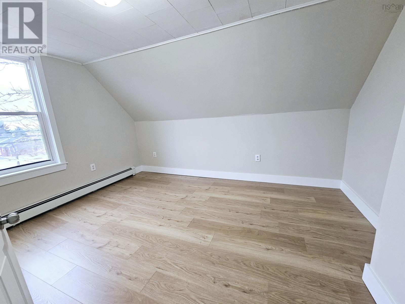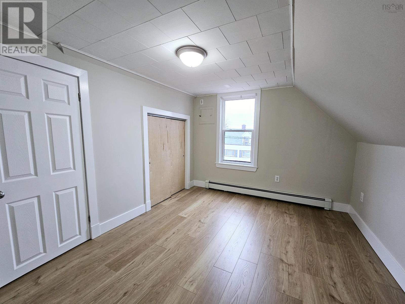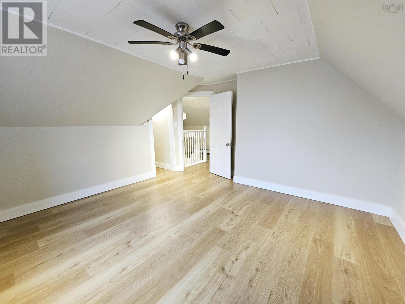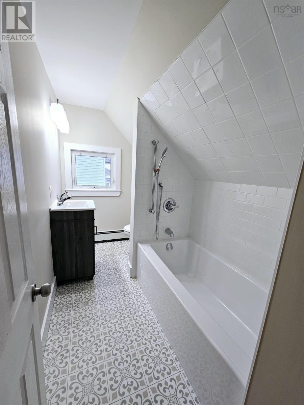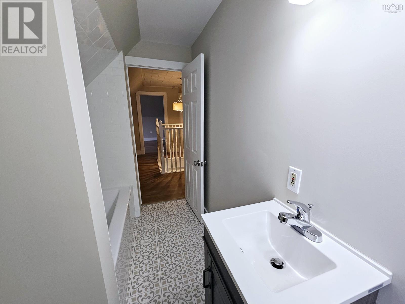4 Bedroom
3 Bathroom
1407 sqft
$199,900
Welcome to this beautifully renovated 1.5-storey home in the heart of Sydney Mines! This charming property has been thoughtfully updated, offering modern features and ample space for comfortable living. The main floor begins with a spacious entryway, which includes a convenient laundry area and a stylish half bath. The brand-new kitchen is a standout, with sleek finishes, modern appliances, and plenty of storage. Adjacent to the kitchen is a large dining room perfect for family meals or entertaining guests. The cozy living room offers a warm and inviting space to relax and unwind. A spacious addition, which could serve as a family room or a 4th bedroom, also includes a large, updated full bathroom. This versatile room features patio doors that lead to the expansive backyard, ideal for outdoor gatherings and enjoying fresh air. The upper level of the home features three bedrooms, each filled with natural light. Another full bathroom completes this floor, providing convenience for the whole family. The large yard is perfect for hosting barbecues, outdoor activities, or simply relaxing in the sunshine. This home offers the perfect combination of modern upgrades, spacious living areas, and a location in the heart of Sydney Mines. Don't miss your chance to make this your forever home! (id:25286)
Property Details
|
MLS® Number
|
202504738 |
|
Property Type
|
Single Family |
|
Community Name
|
Sydney Mines |
Building
|
Bathroom Total
|
3 |
|
Bedrooms Above Ground
|
4 |
|
Bedrooms Total
|
4 |
|
Basement Type
|
Crawl Space |
|
Construction Style Attachment
|
Detached |
|
Exterior Finish
|
Vinyl |
|
Flooring Type
|
Laminate, Linoleum |
|
Half Bath Total
|
1 |
|
Stories Total
|
2 |
|
Size Interior
|
1407 Sqft |
|
Total Finished Area
|
1407 Sqft |
|
Type
|
House |
|
Utility Water
|
Municipal Water |
Land
|
Acreage
|
No |
|
Sewer
|
Municipal Sewage System |
|
Size Irregular
|
0.2371 |
|
Size Total
|
0.2371 Ac |
|
Size Total Text
|
0.2371 Ac |
Rooms
| Level |
Type |
Length |
Width |
Dimensions |
|
Second Level |
Bedroom |
|
|
10.1 x 13.2 |
|
Second Level |
Bedroom |
|
|
6.4 x 9.7 |
|
Second Level |
Bedroom |
|
|
13.1 x 11.5 |
|
Main Level |
Kitchen |
|
|
13.6 x 12.3 |
|
Main Level |
Laundry Room |
|
|
9.4 x 9 |
|
Main Level |
Bath (# Pieces 1-6) |
|
|
4.11 x 9.5 |
|
Main Level |
Bedroom |
|
|
16.4 x 9.7 |
|
Main Level |
Bath (# Pieces 1-6) |
|
|
10.4 x 5.2 |
|
Main Level |
Dining Room |
|
|
13.4 x 12 |
|
Main Level |
Living Room |
|
|
13.4 x 12 |
https://www.realtor.ca/real-estate/28017978/12-convent-street-sydney-mines-sydney-mines

