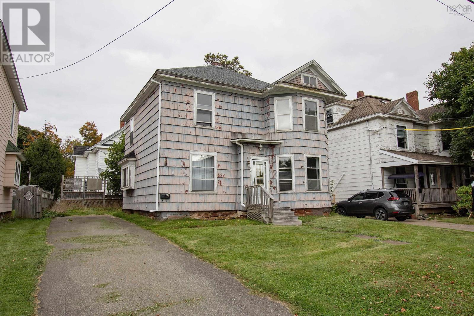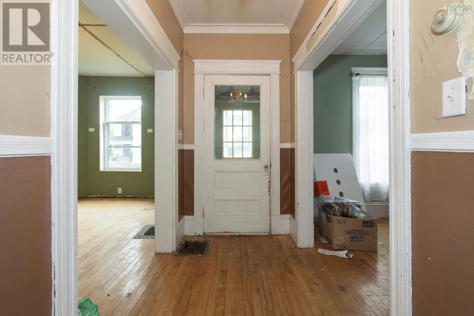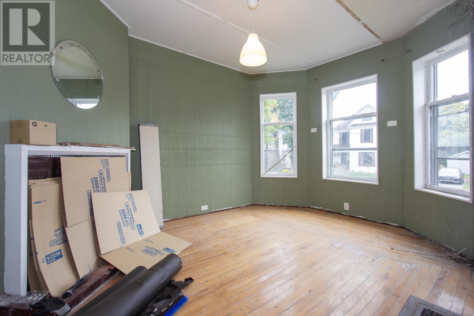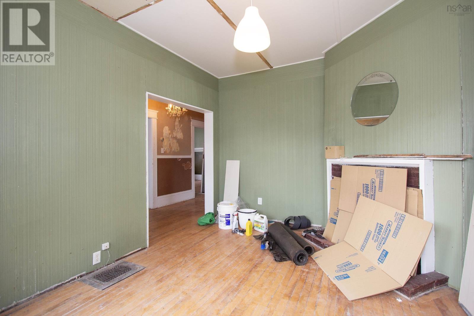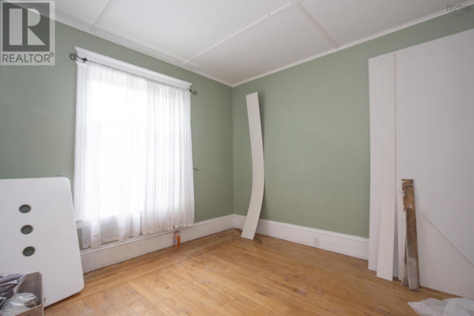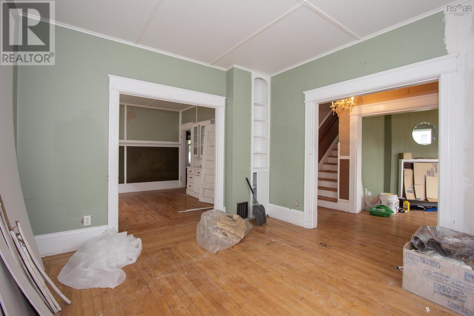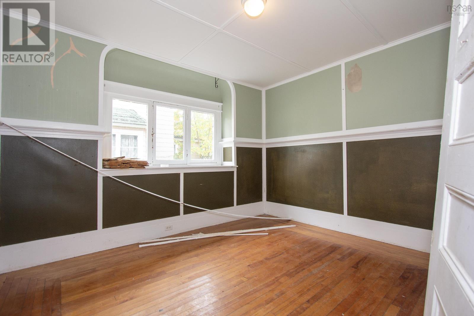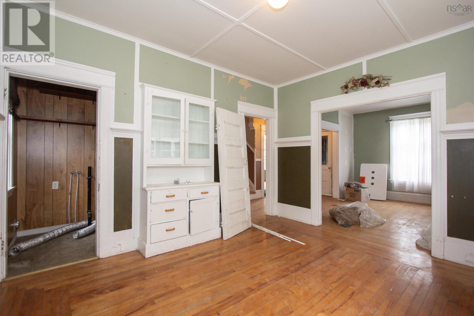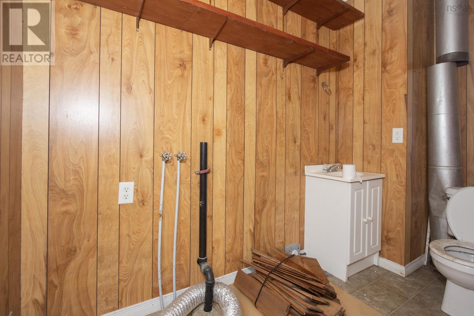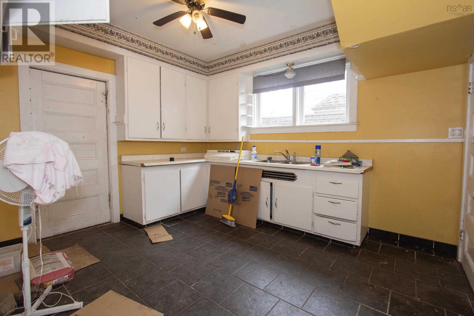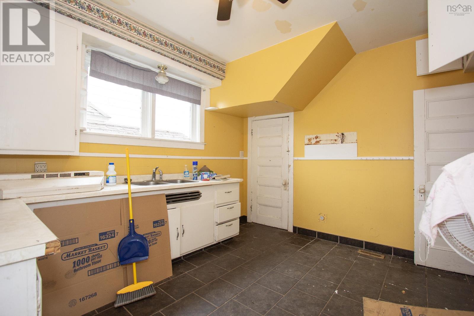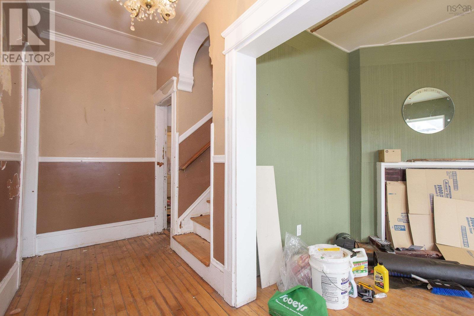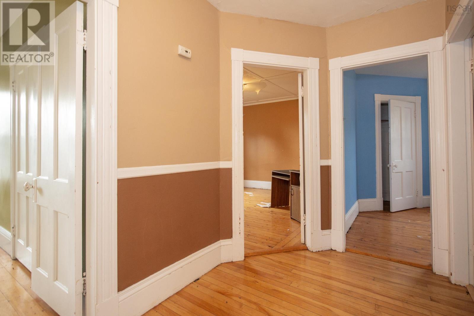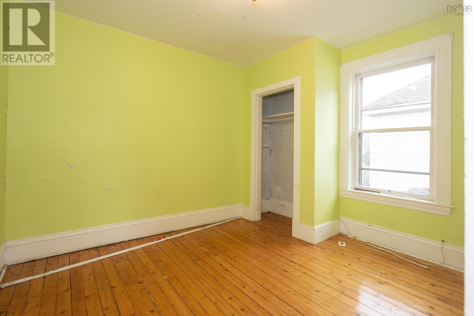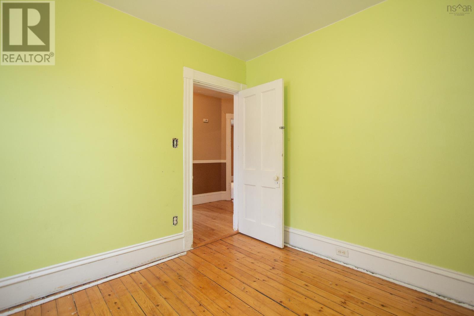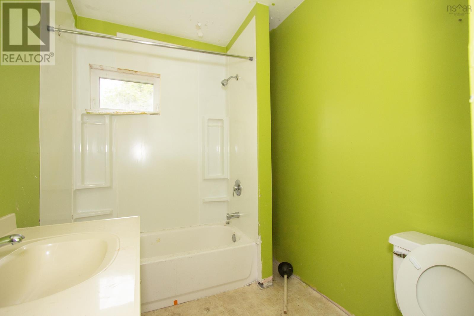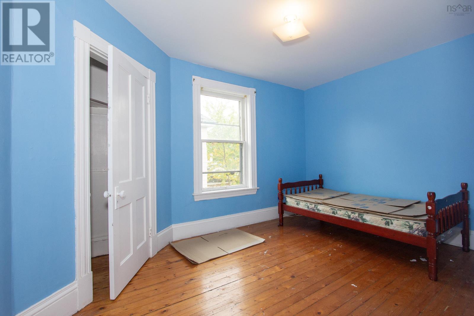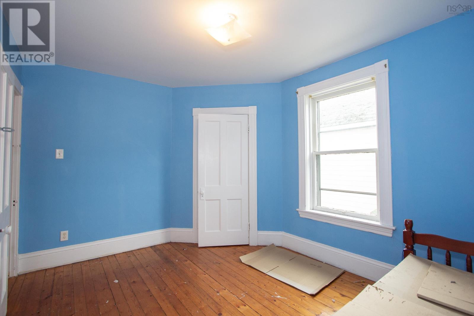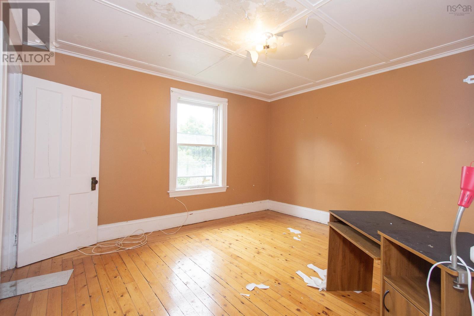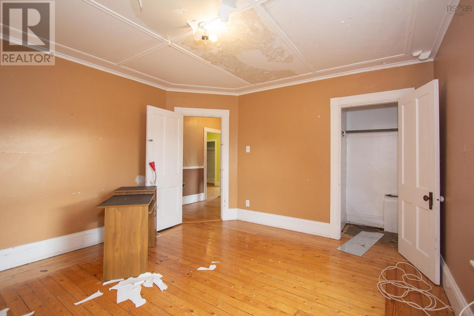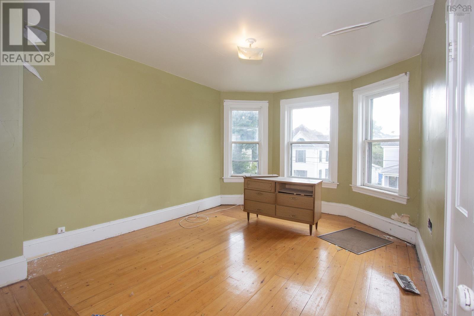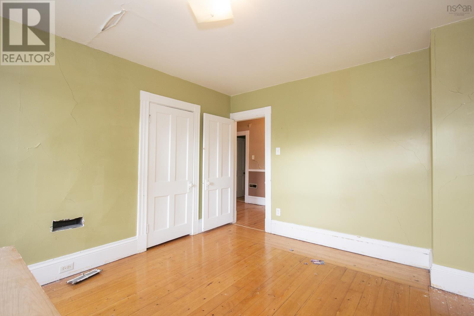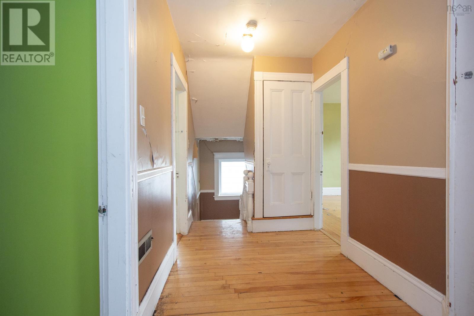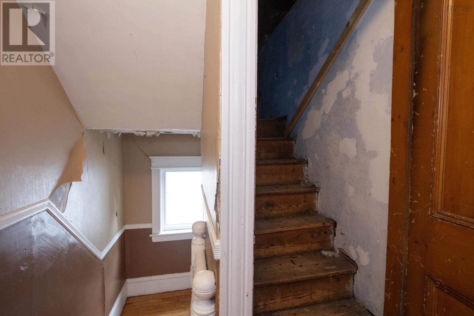12 Clarence Street Amherst, Nova Scotia B4H 3N6
4 Bedroom
2 Bathroom
1680 sqft
Partially Landscaped
$109,900
Charming and full of potential, this well-built home close to all levels of school offers a great floor plan with hardwood floors throughout. The main level features a spacious eat-in kitchen, formal dining room, and large living and sitting rooms, with bay windows. Upstairs, you'll find four generously sized bedrooms, a 4-piece bath, and a staircase leading to an unfinished attic, brimming with possibilities. Though it needs some love, this home is a fantastic opportunity for the right buyer to make it their own. (id:25286)
Property Details
| MLS® Number | 202424008 |
| Property Type | Single Family |
| Community Name | Amherst |
| Amenities Near By | Park, Playground, Shopping, Place Of Worship |
Building
| Bathroom Total | 2 |
| Bedrooms Above Ground | 4 |
| Bedrooms Total | 4 |
| Appliances | None |
| Basement Development | Unfinished |
| Basement Type | Full (unfinished) |
| Construction Style Attachment | Detached |
| Exterior Finish | Wood Shingles |
| Flooring Type | Hardwood, Linoleum, Vinyl |
| Foundation Type | Stone |
| Half Bath Total | 1 |
| Stories Total | 2 |
| Size Interior | 1680 Sqft |
| Total Finished Area | 1680 Sqft |
| Type | House |
| Utility Water | Municipal Water |
Land
| Acreage | No |
| Land Amenities | Park, Playground, Shopping, Place Of Worship |
| Landscape Features | Partially Landscaped |
| Sewer | Municipal Sewage System |
| Size Irregular | 0.1012 |
| Size Total | 0.1012 Ac |
| Size Total Text | 0.1012 Ac |
Rooms
| Level | Type | Length | Width | Dimensions |
|---|---|---|---|---|
| Second Level | Primary Bedroom | 11x14 | ||
| Second Level | Bedroom | 13x12.5 | ||
| Second Level | Bedroom | 13x10 | ||
| Second Level | Bedroom | 11x9.6 | ||
| Second Level | Bath (# Pieces 1-6) | 10x6 | ||
| Main Level | Den | 11x14 | ||
| Main Level | Living Room | 12.5x11 | ||
| Main Level | Laundry / Bath | 4.6x9.6 | ||
| Main Level | Dining Room | 13x11 | ||
| Main Level | Kitchen | 12.8x11 |
https://www.realtor.ca/real-estate/27507528/12-clarence-street-amherst-amherst
Interested?
Contact us for more information

