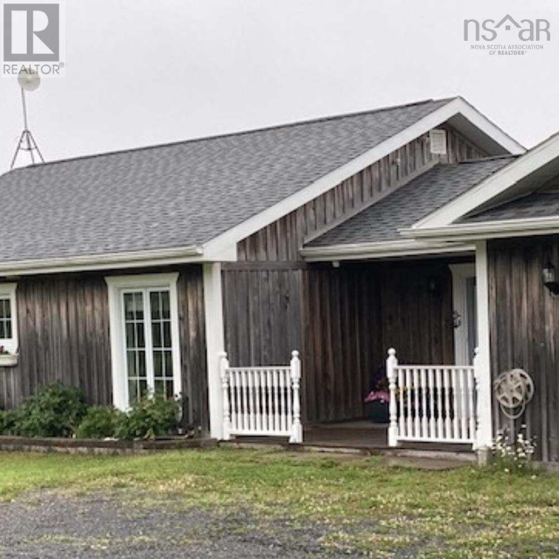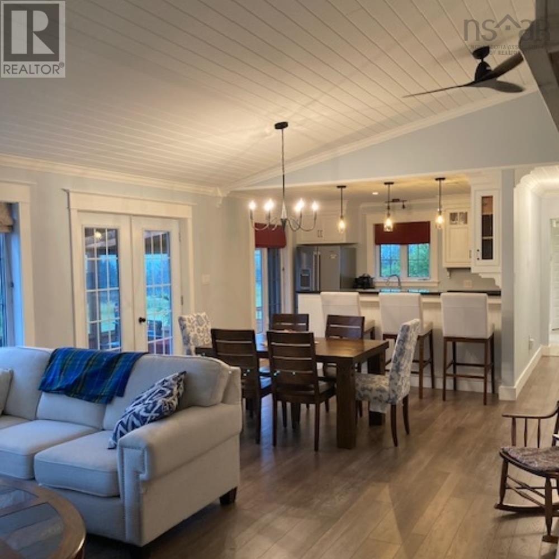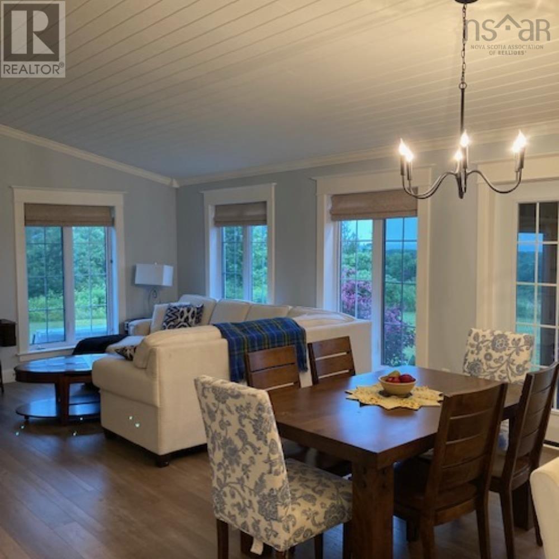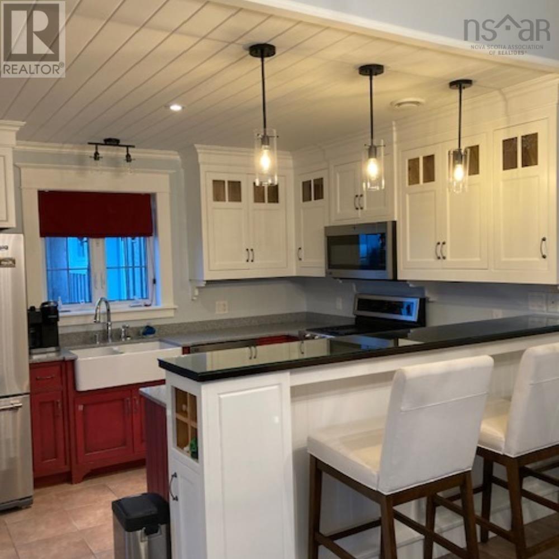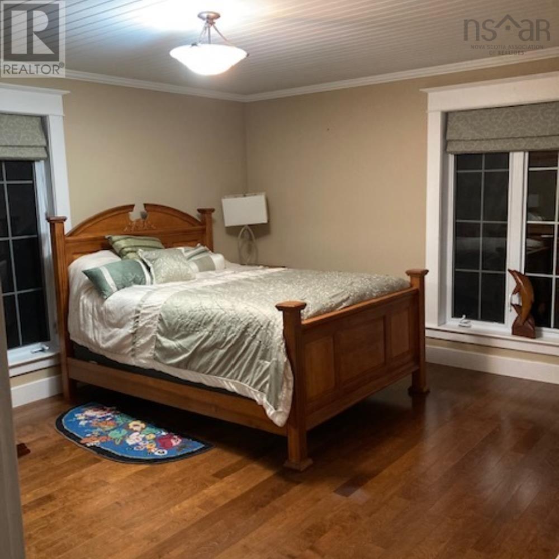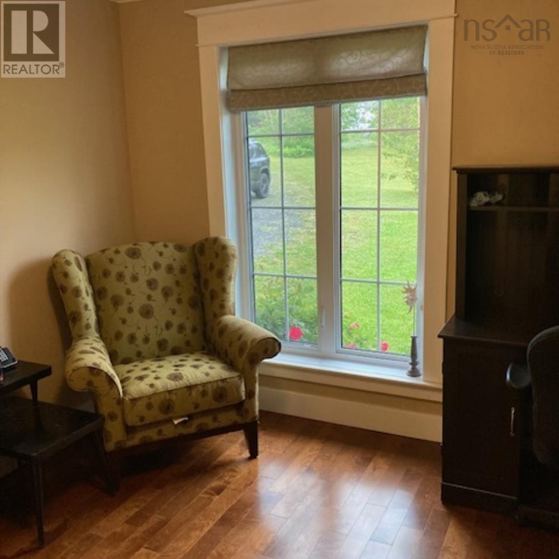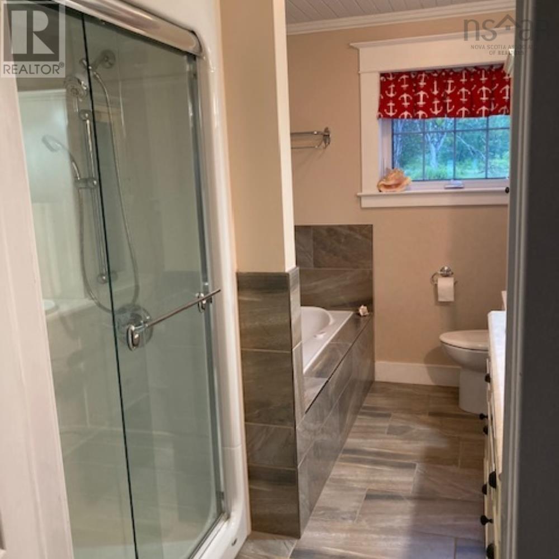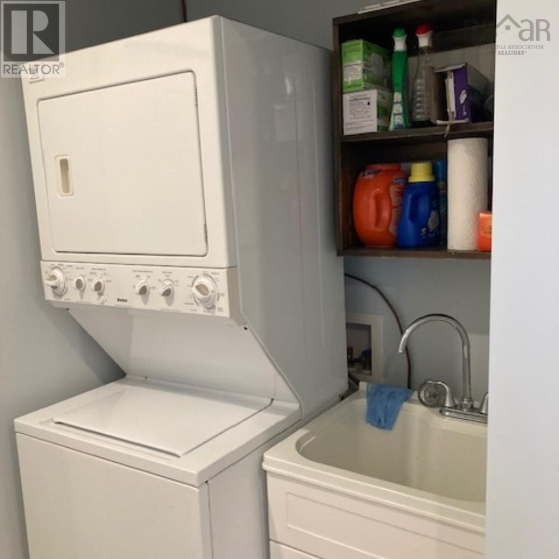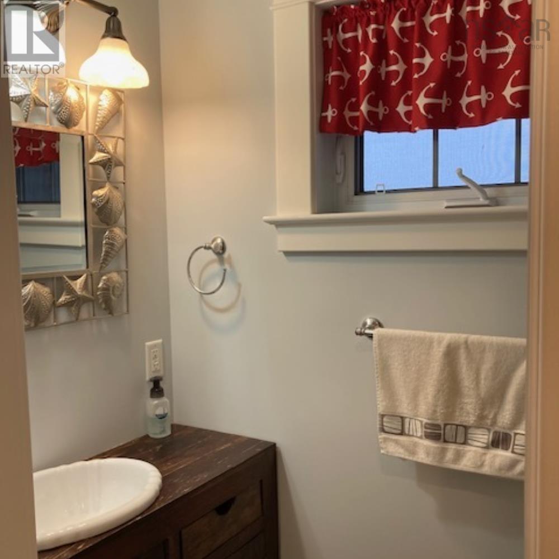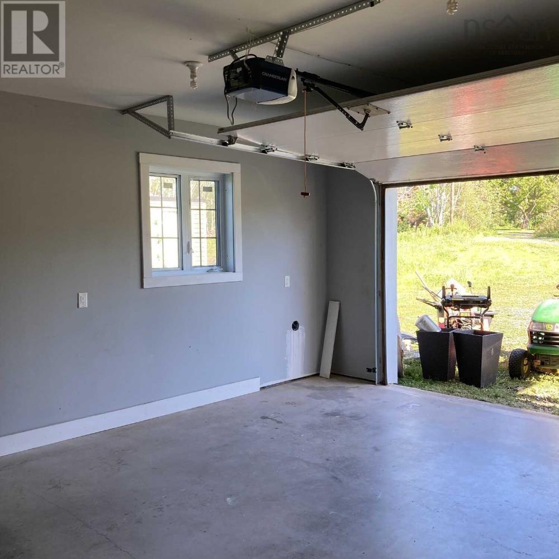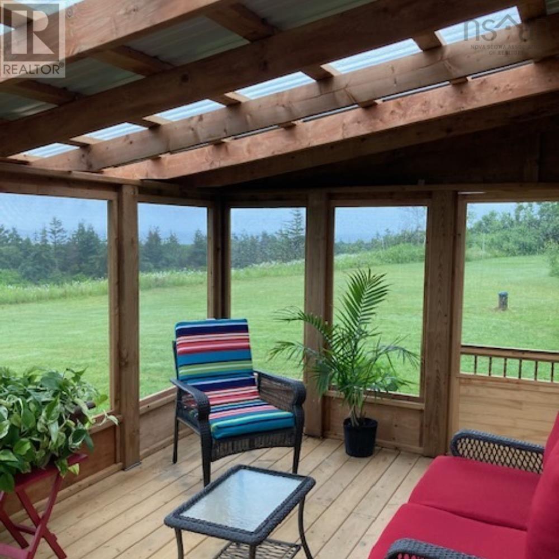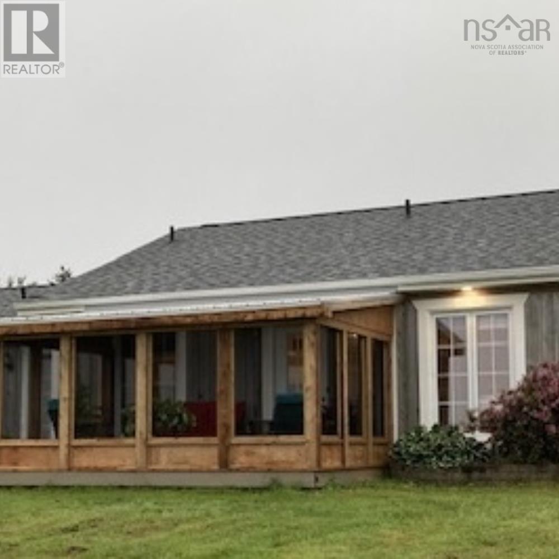2 Bedroom
2 Bathroom
Bungalow
Wall Unit, Heat Pump
Acreage
Landscaped
$574,900
Visit REALTOR® website for additional information. This meticulously crafted ranch-style home features high-end finishes including hemlock board & baton siding, R30 insulated walls & in-floor propane heating throughout, even in the garage. Enjoy a custom-built 10 x 16 screened room & 2.98 acres on Big Island with sandy beaches nearby. Inside, the open concept kitchen/dining/living area boasts vaulted ceilings, laminate flooring, & French doors to the backyard with ocean views. The kitchen by "Summit Kitchens" offers bi-colored cabinetry, Corian countertops, stainless steel appliances, & a built-in wine fridge. The primary suite includes a spacious bedroom, engineered hardwood floors, & a luxurious 5 pc bath with a Jacuzzi tub. Efficient design ensures low monthly heating costs, perfect for enjoying a relaxed coastal lifestyle with nearby activities like kayaking & fishing. (id:25286)
Property Details
|
MLS® Number
|
202415351 |
|
Property Type
|
Single Family |
|
Community Name
|
Merigomish |
|
Amenities Near By
|
Beach |
|
Community Features
|
Recreational Facilities |
|
Equipment Type
|
Propane Tank |
|
Features
|
Treed |
|
Rental Equipment Type
|
Propane Tank |
|
Structure
|
Shed |
|
View Type
|
Ocean View |
Building
|
Bathroom Total
|
2 |
|
Bedrooms Above Ground
|
2 |
|
Bedrooms Total
|
2 |
|
Appliances
|
Range, Dishwasher, Washer/dryer Combo, Microwave Range Hood Combo, Refrigerator, Wine Fridge, Water Softener |
|
Architectural Style
|
Bungalow |
|
Basement Type
|
None |
|
Constructed Date
|
2009 |
|
Construction Style Attachment
|
Detached |
|
Cooling Type
|
Wall Unit, Heat Pump |
|
Exterior Finish
|
Wood Siding |
|
Flooring Type
|
Ceramic Tile, Engineered Hardwood, Laminate |
|
Foundation Type
|
Concrete Slab |
|
Half Bath Total
|
1 |
|
Stories Total
|
1 |
|
Total Finished Area
|
1337 Sqft |
|
Type
|
House |
|
Utility Water
|
Drilled Well, Well |
Parking
|
Garage
|
|
|
Attached Garage
|
|
|
Gravel
|
|
Land
|
Acreage
|
Yes |
|
Land Amenities
|
Beach |
|
Landscape Features
|
Landscaped |
|
Sewer
|
Septic System |
|
Size Irregular
|
2.98 |
|
Size Total
|
2.98 Ac |
|
Size Total Text
|
2.98 Ac |
Rooms
| Level |
Type |
Length |
Width |
Dimensions |
|
Main Level |
Foyer |
|
|
7.11x9.2 |
|
Main Level |
Living Room |
|
|
14.1x15.5 |
|
Main Level |
Dining Room |
|
|
8x15.5 |
|
Main Level |
Kitchen |
|
|
8x11.1 |
|
Main Level |
Primary Bedroom |
|
|
14.2x14.8 |
|
Main Level |
Bedroom |
|
|
10.5x14.4 |
|
Main Level |
Bath (# Pieces 1-6) |
|
|
7.75x10.8 |
|
Main Level |
Bath (# Pieces 1-6) |
|
|
2.8x6.4 |
https://www.realtor.ca/real-estate/27107584/12-birch-water-drive-merigomish-merigomish

