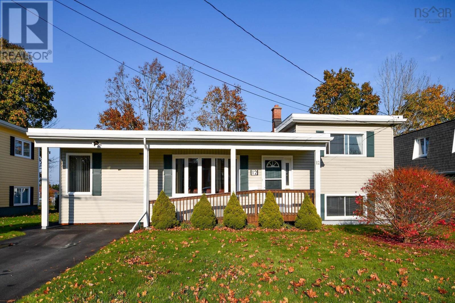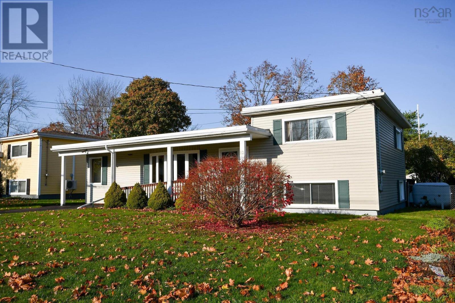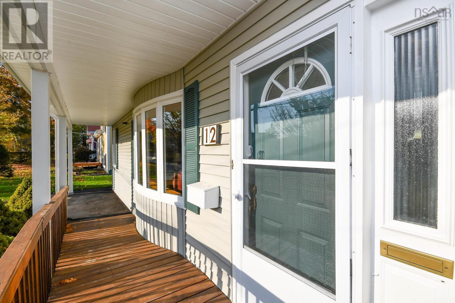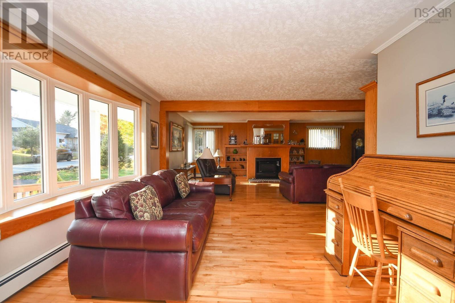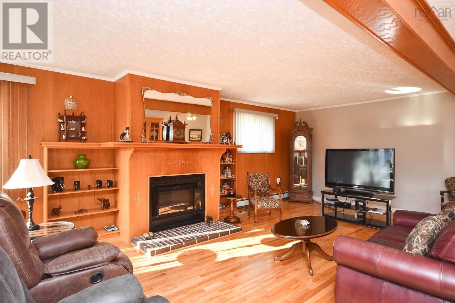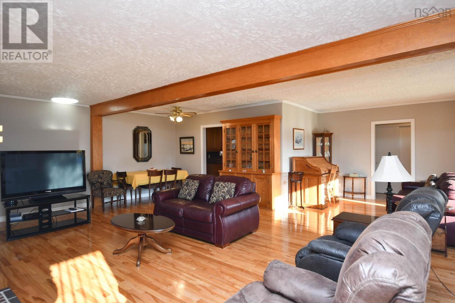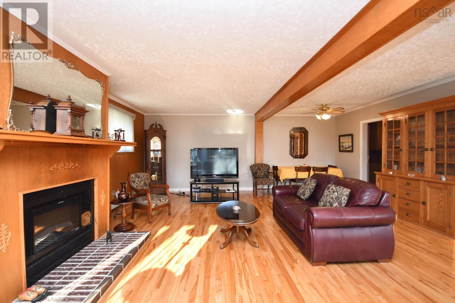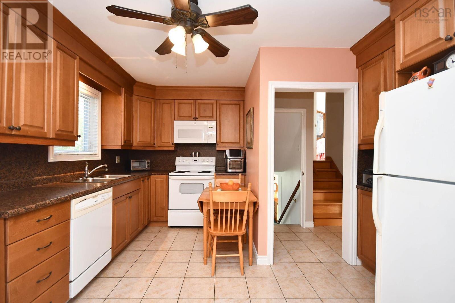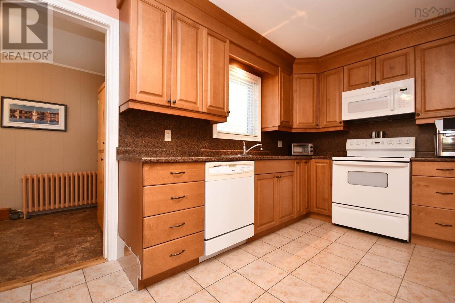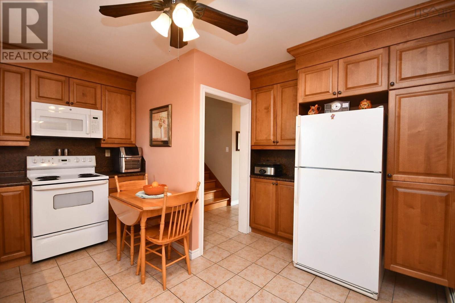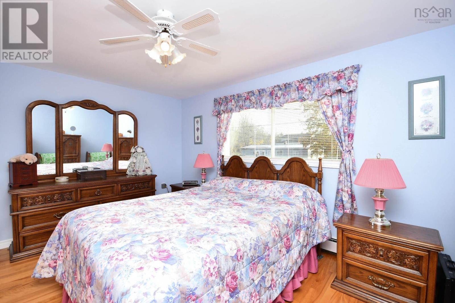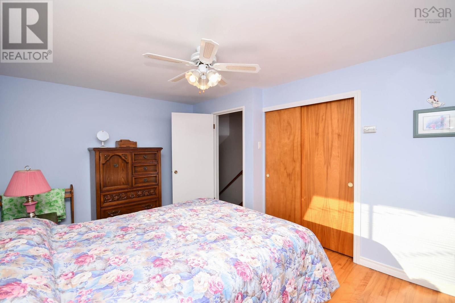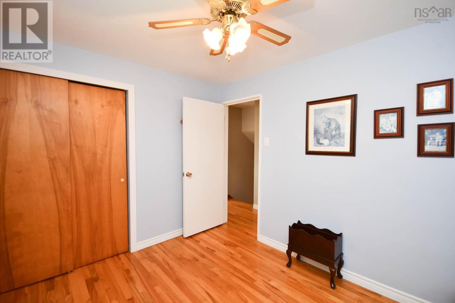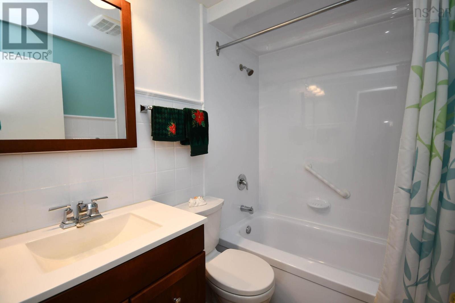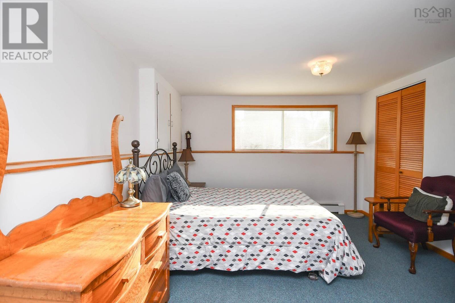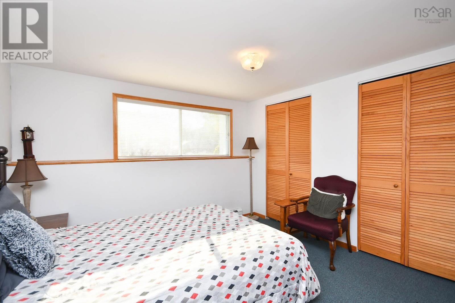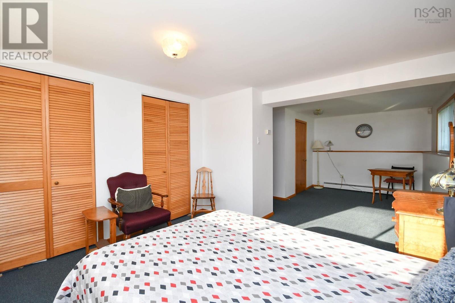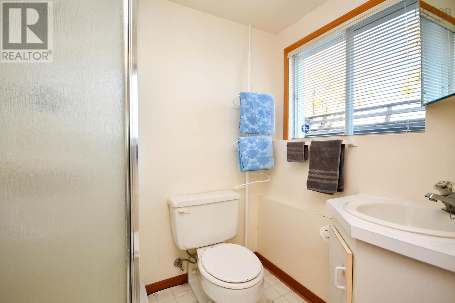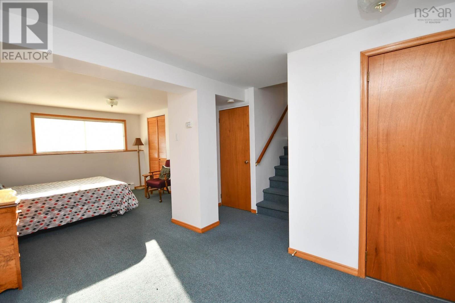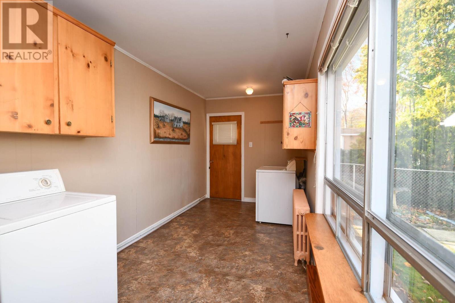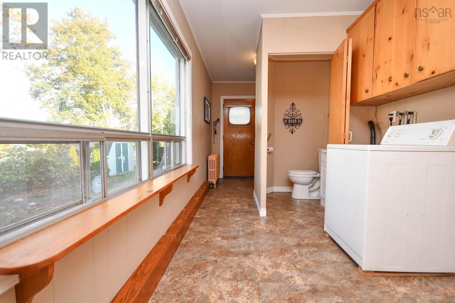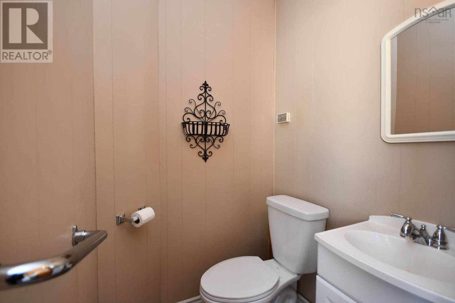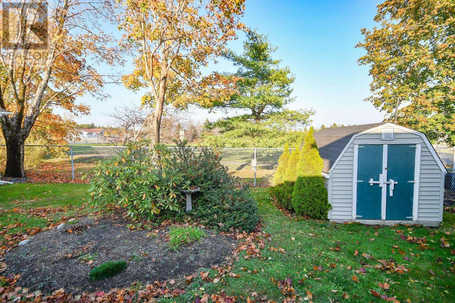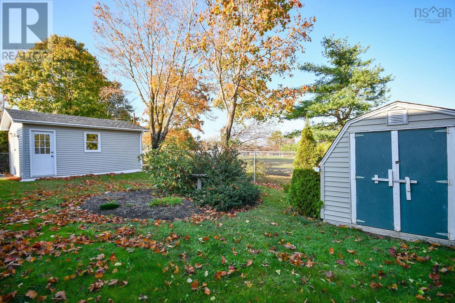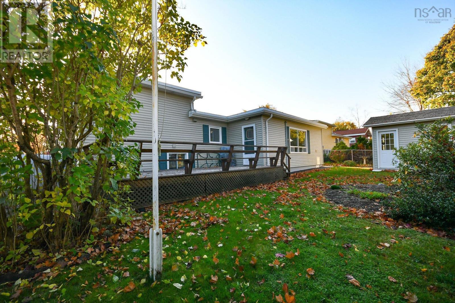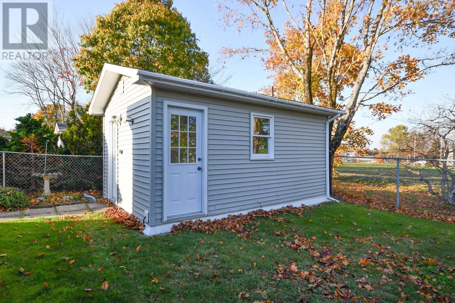3 Bedroom
3 Bathroom
Fireplace
Landscaped
$464,900
This lovely 3 bedroom home has family written all over it and the pride of ownership is evident the minute you walk in the door. This home has been very well maintained by the original owner who still resides there. As we all know, location can be everything and this home is located in the lovely family oriented community of Uplands Park within walking distance to Kingswood Elementary School and the near by park which offers a variety of activities for both you and the children; including tennis, basketball, baseball, pickleball, etc. The location of this home also gives you and the children easy access to Bedford and Bayers Lake Park providing you with lots of opportunities to shop for you and the family, pick up groceries, go to the movies, dine out and access to just about everything you and the family will need. In case I forgot to mention it, you will also be able to access inner city Halifax in minutes via the 102 highway, as well as the Halifax Airport. This home has 2 sheds. The larger shed is wired, heated and has air conditioning, a great workshop area. This well cared for home is in a great location, is in excellent condition and is priced to sell. Don't hesitate, this home is the one you are looking for. (id:25286)
Property Details
|
MLS® Number
|
202425859 |
|
Property Type
|
Single Family |
|
Community Name
|
Hammonds Plains |
|
Amenities Near By
|
Golf Course, Park, Playground, Public Transit, Shopping, Place Of Worship |
|
Community Features
|
School Bus |
|
Structure
|
Shed |
Building
|
Bathroom Total
|
3 |
|
Bedrooms Above Ground
|
2 |
|
Bedrooms Below Ground
|
1 |
|
Bedrooms Total
|
3 |
|
Appliances
|
Barbeque, Stove, Dishwasher, Dryer, Washer, Microwave, Refrigerator |
|
Constructed Date
|
1962 |
|
Construction Style Attachment
|
Detached |
|
Exterior Finish
|
Vinyl |
|
Fireplace Present
|
Yes |
|
Flooring Type
|
Carpeted, Ceramic Tile, Hardwood, Vinyl Plank |
|
Foundation Type
|
Concrete Block, Poured Concrete |
|
Half Bath Total
|
1 |
|
Stories Total
|
2 |
|
Total Finished Area
|
1808 Sqft |
|
Type
|
House |
|
Utility Water
|
Municipal Water |
Land
|
Acreage
|
No |
|
Land Amenities
|
Golf Course, Park, Playground, Public Transit, Shopping, Place Of Worship |
|
Landscape Features
|
Landscaped |
|
Sewer
|
Municipal Sewage System |
|
Size Irregular
|
0.1515 |
|
Size Total
|
0.1515 Ac |
|
Size Total Text
|
0.1515 Ac |
Rooms
| Level |
Type |
Length |
Width |
Dimensions |
|
Second Level |
Bedroom |
|
|
8.8x10.9+jog |
|
Second Level |
Primary Bedroom |
|
|
10.6x14.2+jog |
|
Second Level |
Bath (# Pieces 1-6) |
|
|
5x7 |
|
Lower Level |
Bath (# Pieces 1-6) |
|
|
4.8x7 |
|
Lower Level |
Bedroom |
|
|
9.11x11.7+jog |
|
Lower Level |
Den |
|
|
13.9x8.9 |
|
Main Level |
Kitchen |
|
|
12x13.2-jog |
|
Main Level |
Dining Room |
|
|
8.7x12.4 |
|
Main Level |
Family Room |
|
|
11.4x24.2 |
|
Main Level |
Living Room |
|
|
11.10x15.7 |
|
Main Level |
Laundry / Bath |
|
|
16x7.6 |
https://www.realtor.ca/real-estate/27606863/12-belmont-avenue-hammonds-plains-hammonds-plains

