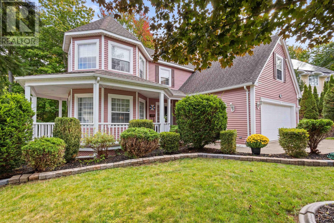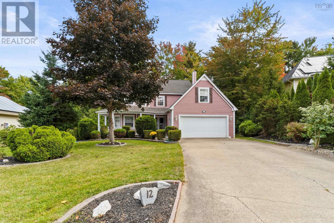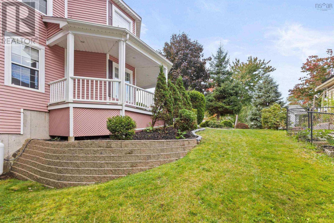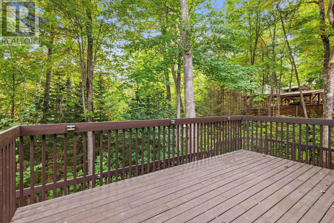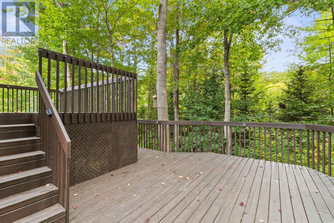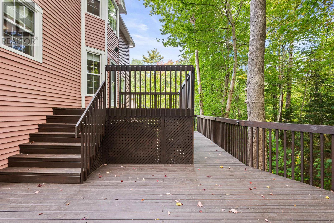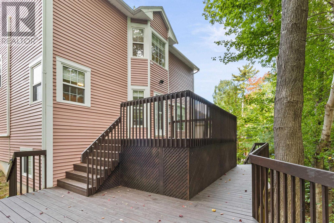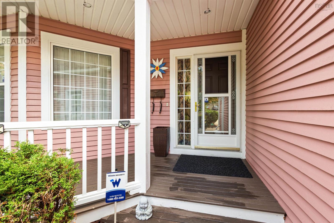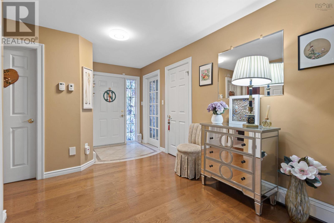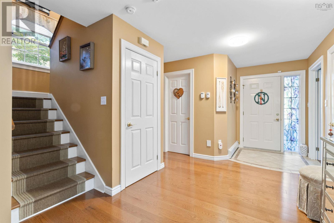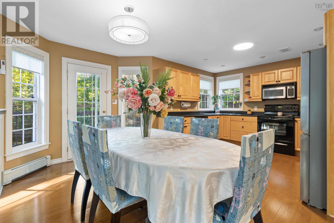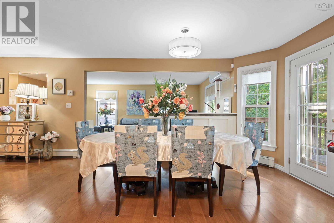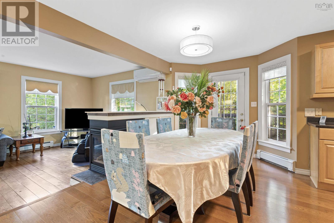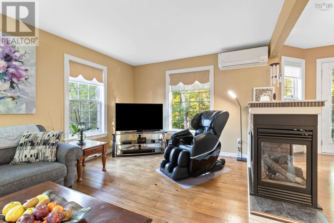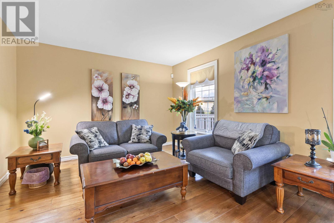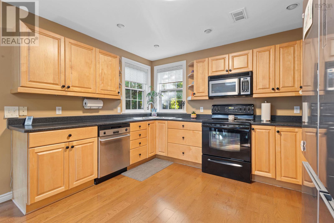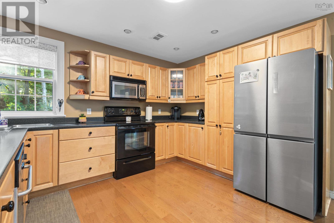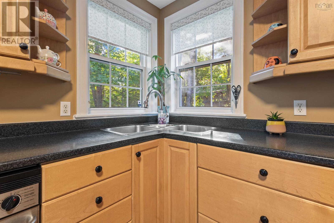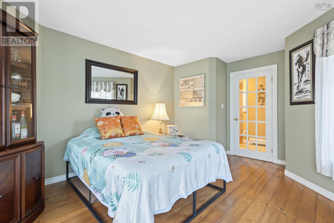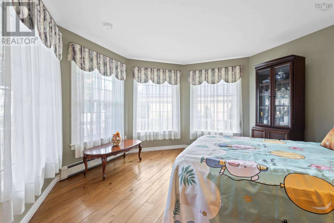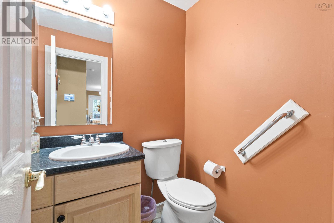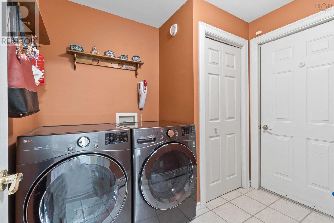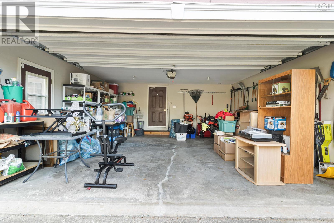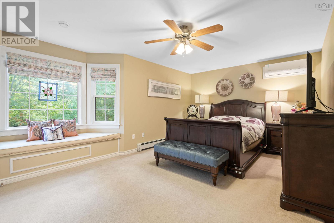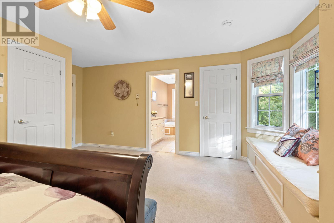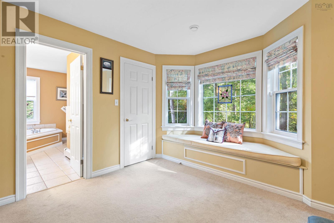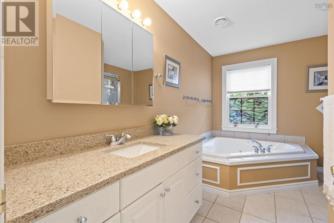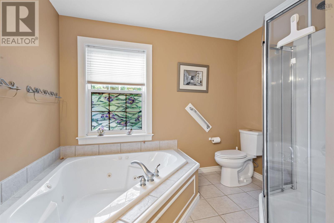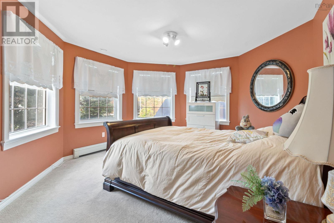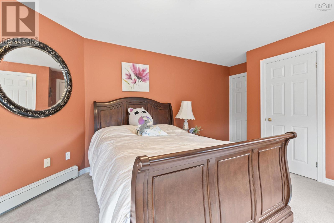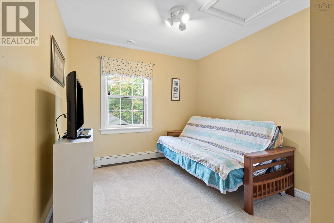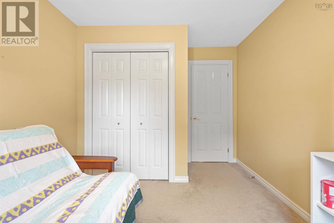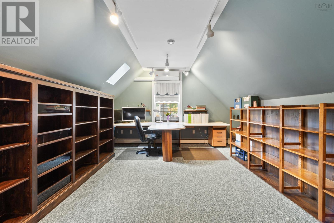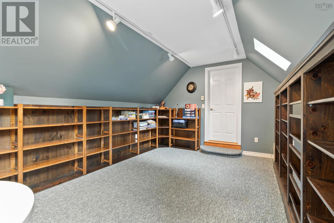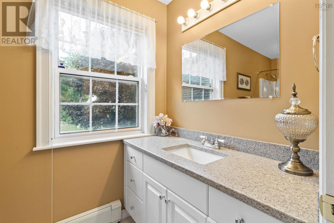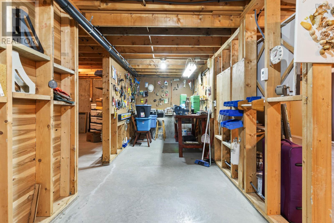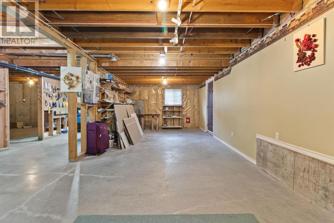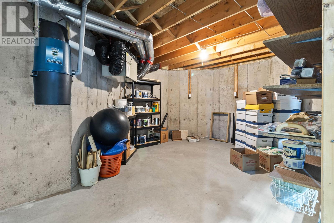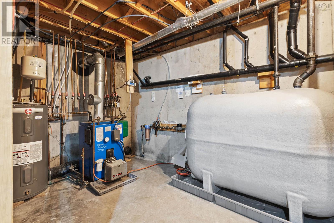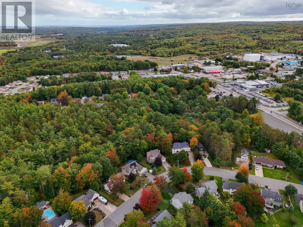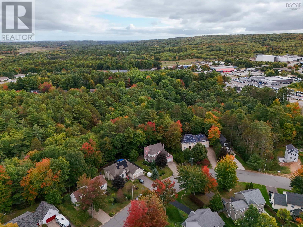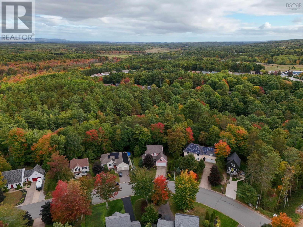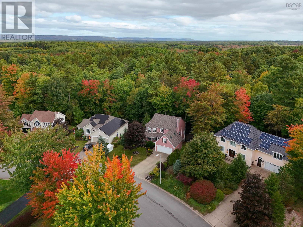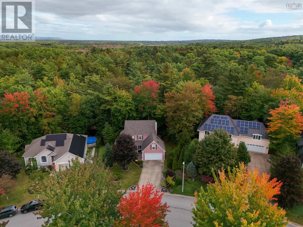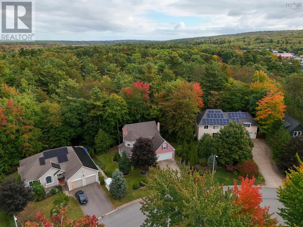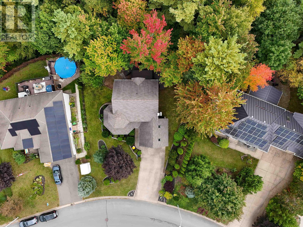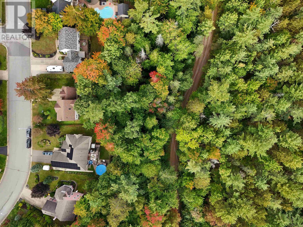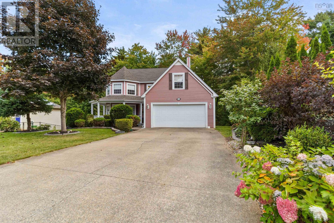4 Bedroom
3 Bathroom
2554 sqft
Fireplace
Heat Pump
Landscaped
$614,900
Welcome 12 Anderson Boulevard, a stunning home located in Bonavista Estates - one of Kentville and Annapolis Valley's most desirable neighborhoods. This home has been meticulously cared for both inside and out. You are welcomed by beautiful landscaping leading to the front entrance where you will find a wrap around porch. The backyard features a spacious multi-level deck surrounded by mature hardwood trees, ensuring privacy for your outdoor relaxation. It also backs onto the Kingston Rail Trail, perfect for biking, dog-walking, or enjoying a leisurely afternoon in Kentville. Inside, multiple heating systems create a comfortable oasis year-round, including three new mini-split heat pumps (2024), a double-sided propane fireplace in the living and dining areas, and an original hot water baseboard system that was fully replumbed in 2016. The interior showcases exquisite wood floors and large windows with skylights that flood the living spaces with natural light. Upstairs, the primary suite is just that, featuring two walk-in closets, an ensuite bath with a jetted tub, and a built-in bench in the bay window. The bonus room above the attached garage offers flexibility for an office, playroom, or hobby space. The basement is filled with potential, already roughed in with finished walls in the rec room and a walkout to the backyard. This home is truly move-in ready. For a full list of upgrades, please refer to the documents tab. Call or book your showing today! (id:25286)
Property Details
|
MLS® Number
|
202423929 |
|
Property Type
|
Single Family |
|
Community Name
|
Kentville |
|
Equipment Type
|
Propane Tank |
|
Features
|
Treed, Sloping, Level |
|
Rental Equipment Type
|
Propane Tank |
Building
|
Bathroom Total
|
3 |
|
Bedrooms Above Ground
|
4 |
|
Bedrooms Total
|
4 |
|
Appliances
|
Central Vacuum, Range, Dishwasher, Dryer, Washer, Refrigerator |
|
Basement Development
|
Partially Finished |
|
Basement Features
|
Walk Out |
|
Basement Type
|
Full (partially Finished) |
|
Constructed Date
|
1999 |
|
Construction Style Attachment
|
Detached |
|
Cooling Type
|
Heat Pump |
|
Exterior Finish
|
Wood Siding |
|
Fireplace Present
|
Yes |
|
Flooring Type
|
Ceramic Tile, Hardwood, Wood |
|
Foundation Type
|
Poured Concrete |
|
Half Bath Total
|
1 |
|
Stories Total
|
2 |
|
Size Interior
|
2554 Sqft |
|
Total Finished Area
|
2554 Sqft |
|
Type
|
House |
|
Utility Water
|
Municipal Water |
Parking
Land
|
Acreage
|
No |
|
Landscape Features
|
Landscaped |
|
Sewer
|
Municipal Sewage System |
|
Size Irregular
|
0.4683 |
|
Size Total
|
0.4683 Ac |
|
Size Total Text
|
0.4683 Ac |
Rooms
| Level |
Type |
Length |
Width |
Dimensions |
|
Second Level |
Primary Bedroom |
|
|
18.4. x 11.5. (+Jog) |
|
Second Level |
Ensuite (# Pieces 2-6) |
|
|
12.3. x 9.7. (-Jog) |
|
Second Level |
Bedroom |
|
|
14.5. x 13.2. (+/-Jog) |
|
Second Level |
Bedroom |
|
|
12.9. x 9.3. (-Jog) |
|
Second Level |
Bath (# Pieces 1-6) |
|
|
11.7. x 4.10 |
|
Second Level |
Den |
|
|
19.6. x 11.5. (+Jog) |
|
Main Level |
Foyer |
|
|
14. x 8.8. (-Jog) |
|
Main Level |
Living Room |
|
|
19.3. x 12.2 |
|
Main Level |
Dining Room |
|
|
14. x 9.1 |
|
Main Level |
Kitchen |
|
|
12. x 9.9 |
|
Main Level |
Bedroom |
|
|
16.4. x 13.3. (-Jog) |
|
Main Level |
Laundry Room |
|
|
8.4. x 6.10. (-Jog) |
|
Main Level |
Bath (# Pieces 1-6) |
|
|
5.3. x 4.10 |
https://www.realtor.ca/real-estate/27503578/12-anderson-boulevard-kentville-kentville

