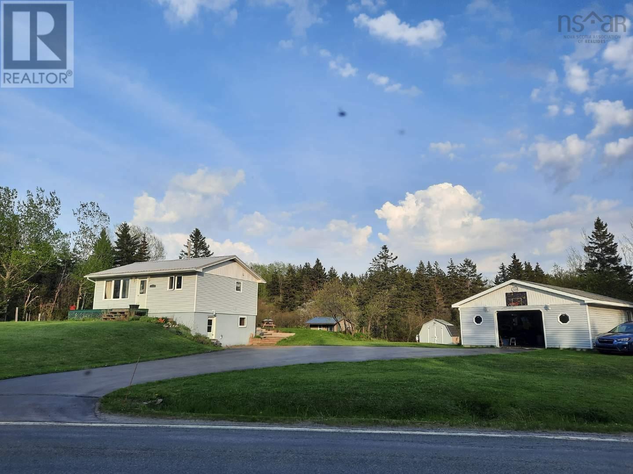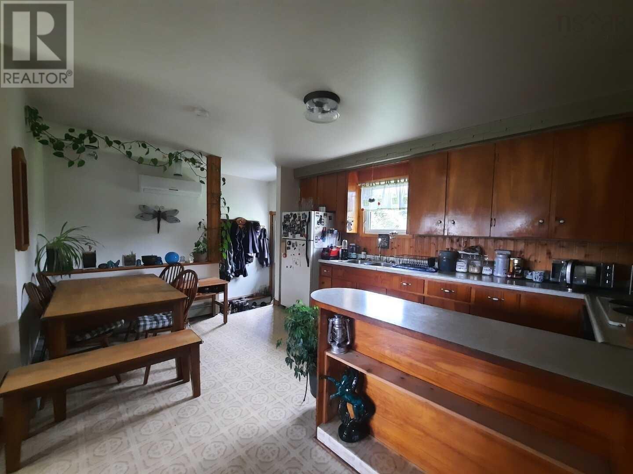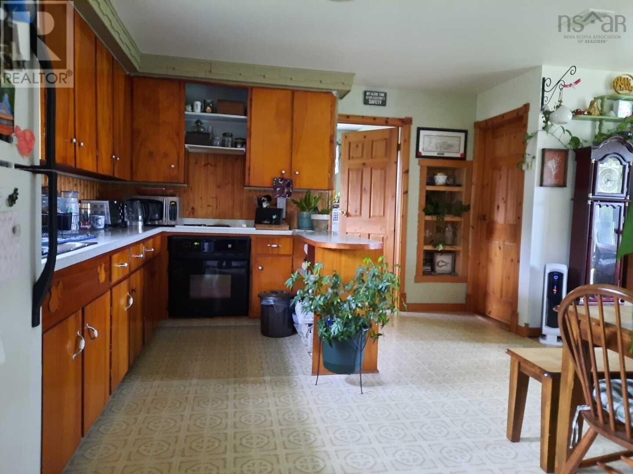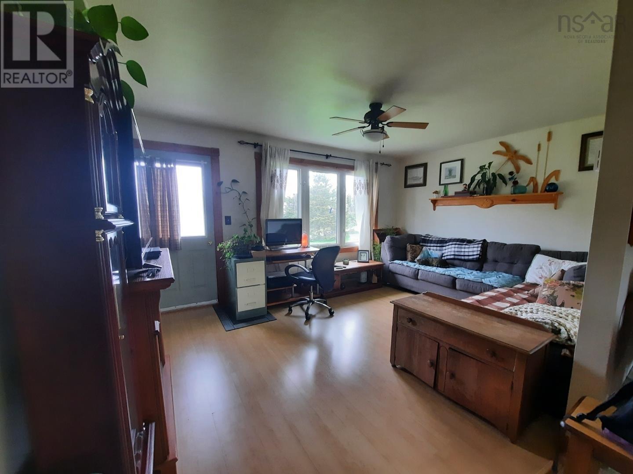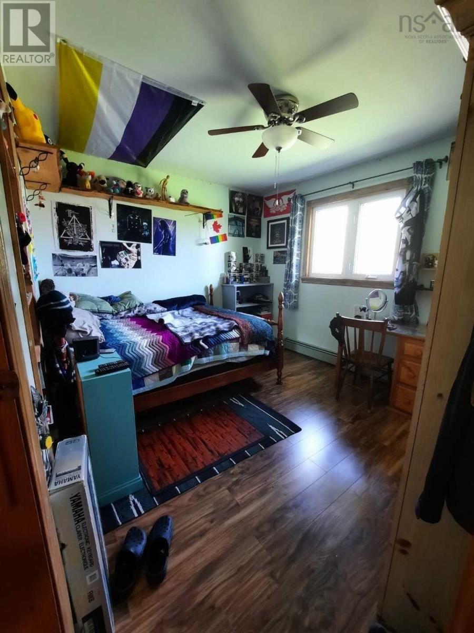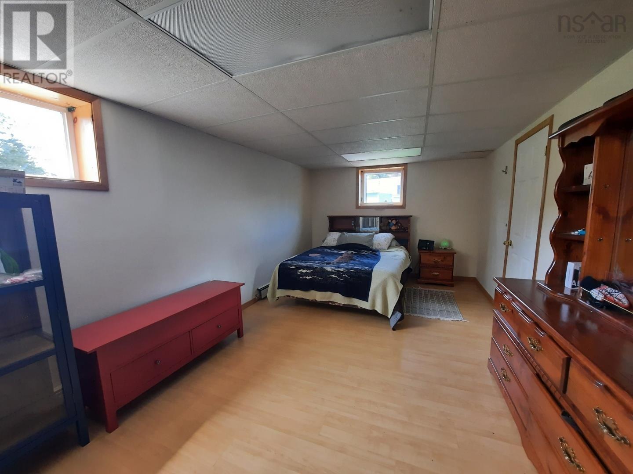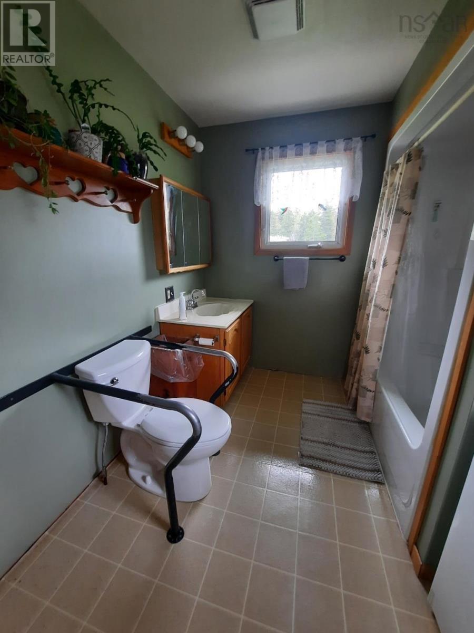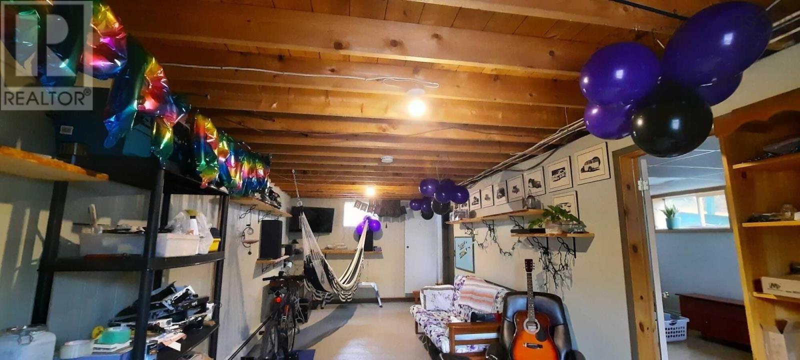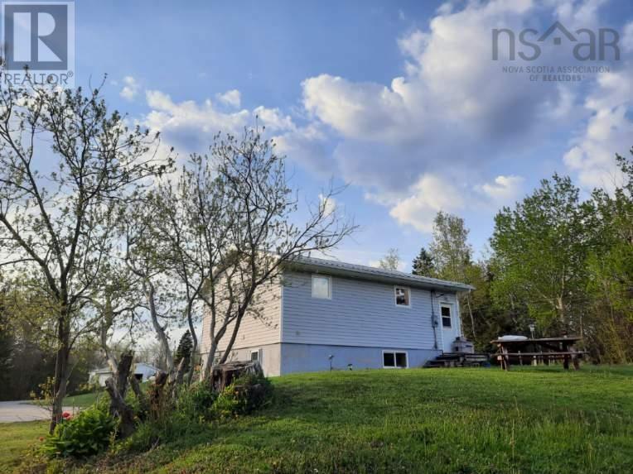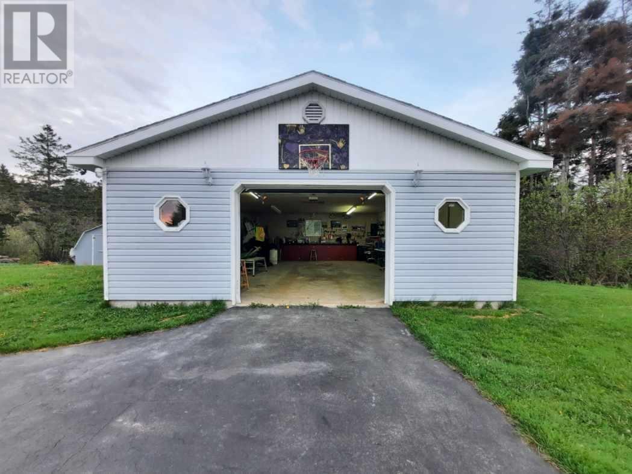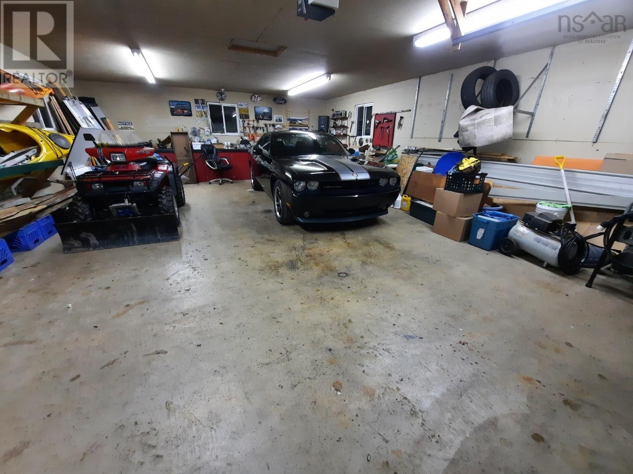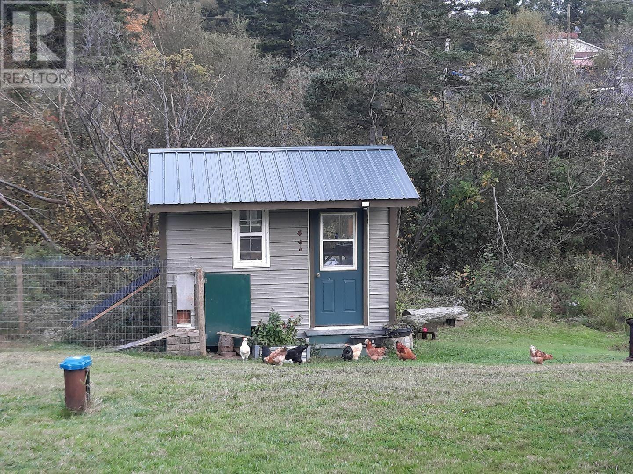2 Bedroom
1 Bathroom
882 sqft
Bungalow
Wall Unit, Heat Pump
Acreage
Landscaped
$315,000
Visit REALTOR website for additional information. Located in West Havre Boucher, this cozy bungalow offers a quiet country setting with easy highway access. Just 20 minutes to Antigonish and 5 minutes to the Canso Causeway, it?s close to schools, beaches, stores, and more. The property includes a large detached garage and a mostly finished basement with a bedroom and extra storage. The main floor features a spacious eat-in kitchen, living room, one bedroom, and a combined laundry/four-piece bathroom. A heat pump ensures efficient heating and cooling. Wired for a generator, the home also boasts a 2021 steel roof, fiberglass oil tank, greenhouse, and chicken coop with chickens. With a little TLC, this home offers plenty of room to expand on a serene half-moon property with a pond. A must-see for those seeking potential in a tranquil setting. (id:25286)
Property Details
|
MLS® Number
|
202417033 |
|
Property Type
|
Single Family |
|
Community Name
|
West Havre Boucher |
|
Features
|
Treed |
|
Structure
|
Shed |
Building
|
Bathroom Total
|
1 |
|
Bedrooms Above Ground
|
2 |
|
Bedrooms Total
|
2 |
|
Appliances
|
Range, Dryer, Washer, Refrigerator |
|
Architectural Style
|
Bungalow |
|
Basement Development
|
Partially Finished |
|
Basement Features
|
Walk Out |
|
Basement Type
|
Full (partially Finished) |
|
Constructed Date
|
1978 |
|
Construction Style Attachment
|
Detached |
|
Cooling Type
|
Wall Unit, Heat Pump |
|
Exterior Finish
|
Vinyl |
|
Flooring Type
|
Laminate, Linoleum |
|
Foundation Type
|
Poured Concrete |
|
Stories Total
|
1 |
|
Size Interior
|
882 Sqft |
|
Total Finished Area
|
882 Sqft |
|
Type
|
House |
|
Utility Water
|
Well |
Parking
|
Garage
|
|
|
Detached Garage
|
|
|
Parking Space(s)
|
|
Land
|
Acreage
|
Yes |
|
Landscape Features
|
Landscaped |
|
Sewer
|
Septic System |
|
Size Irregular
|
1.9 |
|
Size Total
|
1.9 Ac |
|
Size Total Text
|
1.9 Ac |
Rooms
| Level |
Type |
Length |
Width |
Dimensions |
|
Basement |
Bedroom |
|
|
10.5x20 |
|
Basement |
Recreational, Games Room |
|
|
11x20 |
|
Main Level |
Living Room |
|
|
11x15 |
|
Main Level |
Bath (# Pieces 1-6) |
|
|
11x8 |
|
Main Level |
Kitchen |
|
|
19.5x13 |
|
Main Level |
Bedroom |
|
|
11x10 |
https://www.realtor.ca/real-estate/27182318/11900-ns-4-west-havre-boucher-west-havre-boucher

