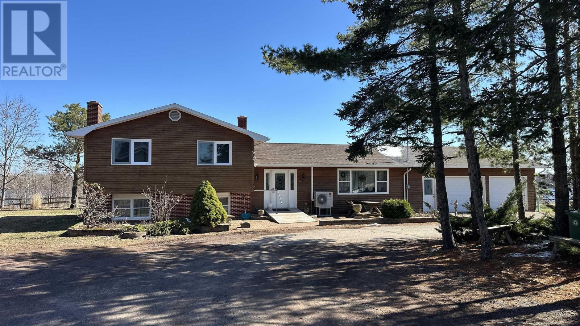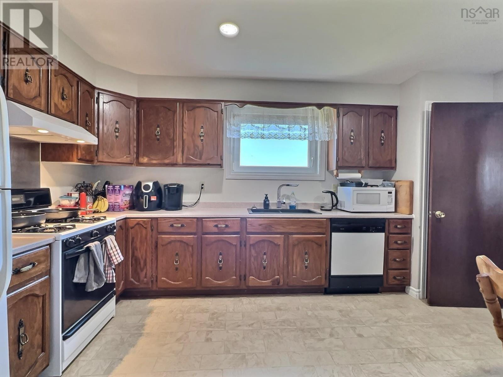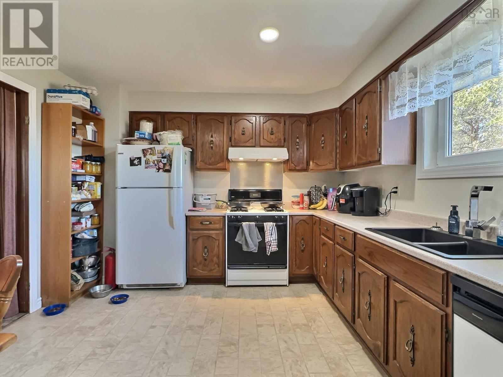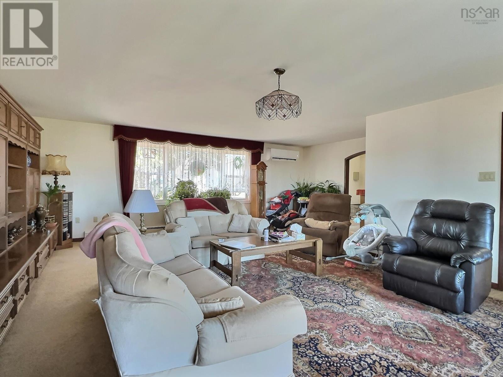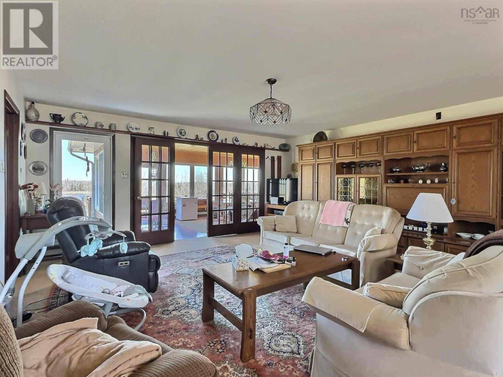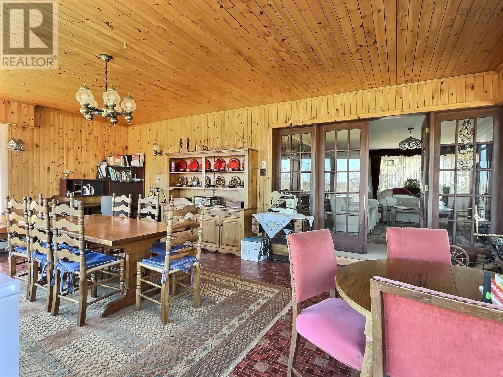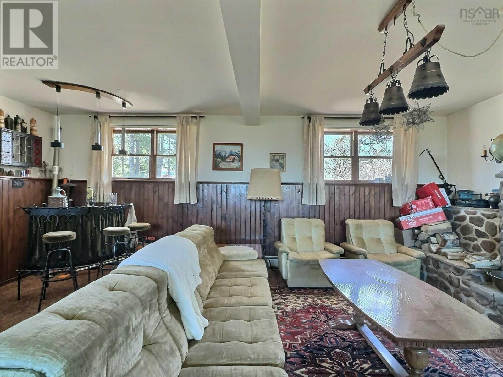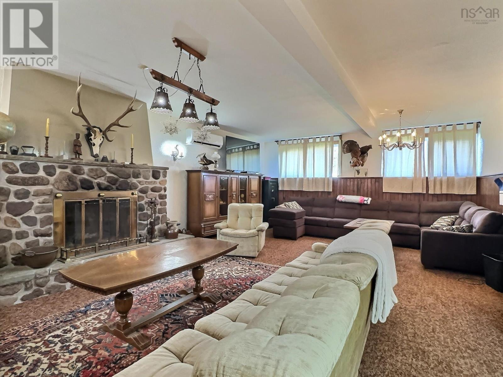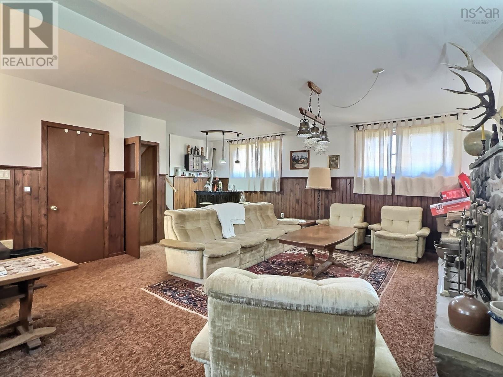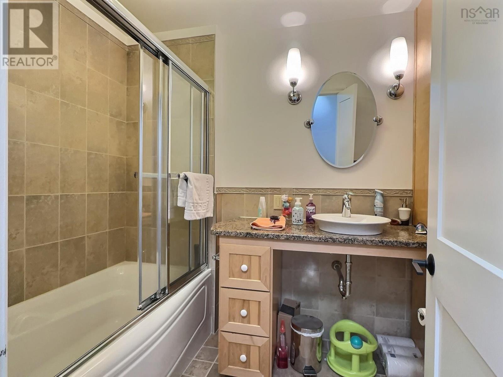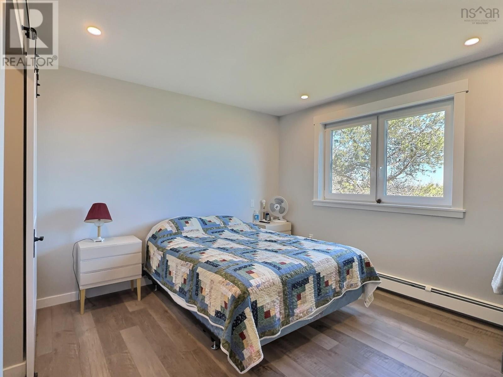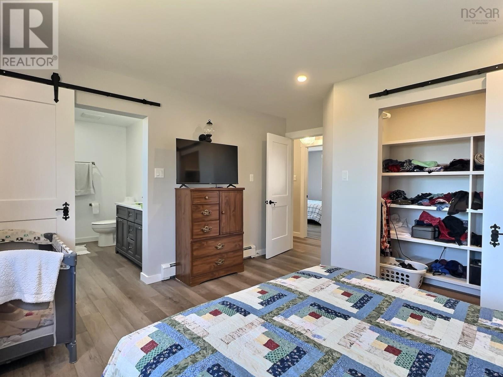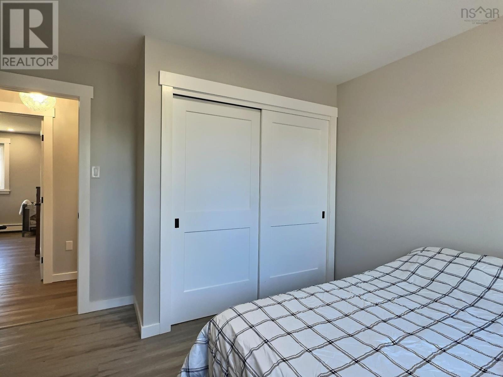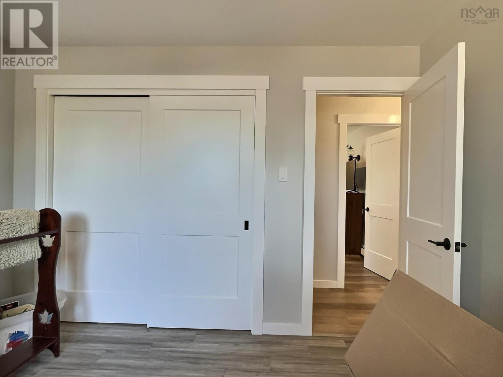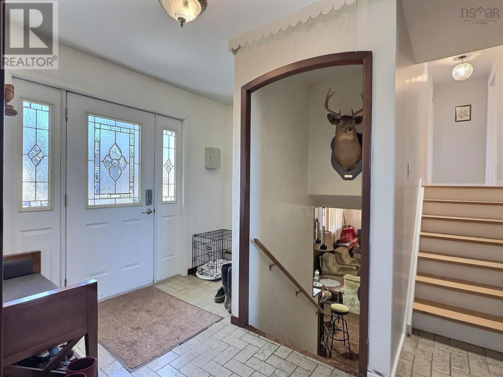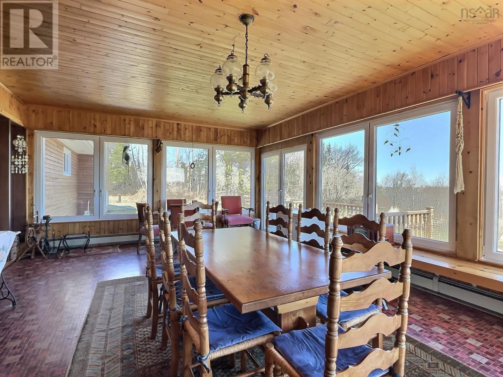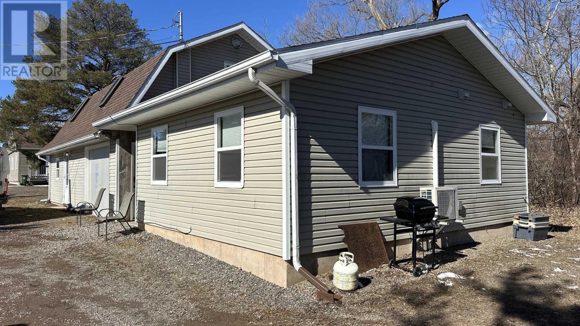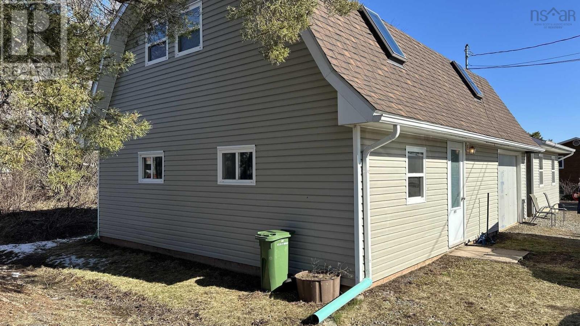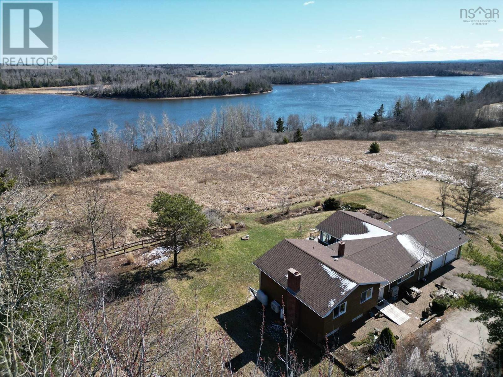3 Bedroom
3 Bathroom
2003 sqft
4 Level
Fireplace
Central Air Conditioning, Heat Pump
Waterfront
Acreage
Landscaped
$647,000
Visit REALTOR® Website for additional information. Spectacular 4-Level Split-entry Home with Attached Garage, Rentals & Bay Views Nestled on 2.57 acres in the heart of Tatamagouche and offering access to and breathtaking views of Tatamagouche Bay. The main level features a bright kitchen, welcoming living room and a stunning sunroom. Upstairs, the fully renovated second level boasts three bedrooms, including a spacious primary suite with walk-in closet, ensuite and laundry hookup, plus an updated 4-piece bath. The lower level includes a cozy family room with stone fireplace and 3-piece bath. The basement adds a laundry room, utility space and four bonus rooms ready for flooring. An attached double garage and a detached garage with two rental units-a one-bedroom and a two-bedroom-add value and income potential. A rare opportunity in one of Nova Scotia's most beloved communities. (id:25286)
Property Details
|
MLS® Number
|
202507669 |
|
Property Type
|
Single Family |
|
Community Name
|
Tatamagouche |
|
Amenities Near By
|
Golf Course, Park, Playground, Shopping, Place Of Worship, Beach |
|
Community Features
|
Recreational Facilities |
|
View Type
|
View Of Water |
|
Water Front Type
|
Waterfront |
Building
|
Bathroom Total
|
3 |
|
Bedrooms Above Ground
|
3 |
|
Bedrooms Total
|
3 |
|
Appliances
|
Stove, Dryer, Washer, Refrigerator |
|
Architectural Style
|
4 Level |
|
Basement Development
|
Partially Finished |
|
Basement Features
|
Walk Out |
|
Basement Type
|
Full (partially Finished) |
|
Constructed Date
|
1980 |
|
Construction Style Attachment
|
Detached |
|
Cooling Type
|
Central Air Conditioning, Heat Pump |
|
Exterior Finish
|
Wood Siding |
|
Fireplace Present
|
Yes |
|
Flooring Type
|
Carpeted, Ceramic Tile, Vinyl, Other, Vinyl Plank |
|
Foundation Type
|
Poured Concrete |
|
Stories Total
|
2 |
|
Size Interior
|
2003 Sqft |
|
Total Finished Area
|
2003 Sqft |
|
Type
|
House |
|
Utility Water
|
Drilled Well, Municipal Water |
Parking
|
Garage
|
|
|
Attached Garage
|
|
|
Detached Garage
|
|
|
Gravel
|
|
Land
|
Acreage
|
Yes |
|
Land Amenities
|
Golf Course, Park, Playground, Shopping, Place Of Worship, Beach |
|
Landscape Features
|
Landscaped |
|
Sewer
|
Municipal Sewage System |
|
Size Irregular
|
2.5703 |
|
Size Total
|
2.5703 Ac |
|
Size Total Text
|
2.5703 Ac |
Rooms
| Level |
Type |
Length |
Width |
Dimensions |
|
Second Level |
Bath (# Pieces 1-6) |
|
|
9.6X6 |
|
Second Level |
Bedroom |
|
|
11.3X11.4 JUT |
|
Second Level |
Bedroom |
|
|
11.4X11.10 |
|
Second Level |
Primary Bedroom |
|
|
11X13.4 |
|
Second Level |
Ensuite (# Pieces 2-6) |
|
|
9.6X7.6 |
|
Second Level |
Other |
|
|
WIC 9X4 |
|
Basement |
Laundry Room |
|
|
11.5X6 |
|
Basement |
Utility Room |
|
|
unfinished |
|
Basement |
Other |
|
|
unfinished |
|
Basement |
Other |
|
|
unfinished |
|
Basement |
Other |
|
|
unfinished |
|
Basement |
Other |
|
|
unfinished |
|
Lower Level |
Family Room |
|
|
25.8X20 JUTS |
|
Lower Level |
Bath (# Pieces 1-6) |
|
|
10X4 |
|
Main Level |
Foyer |
|
|
13x9 |
|
Main Level |
Kitchen |
|
|
14.8x11.5 |
|
Main Level |
Living Room |
|
|
23.7x23.2 JOG |
|
Main Level |
Sunroom |
|
|
23.2X15.6 |
https://www.realtor.ca/real-estate/28159615/119-main-street-tatamagouche-tatamagouche

