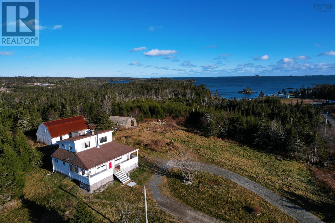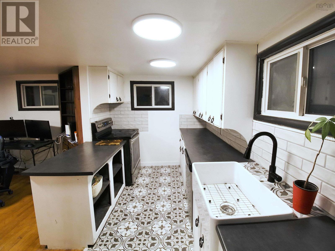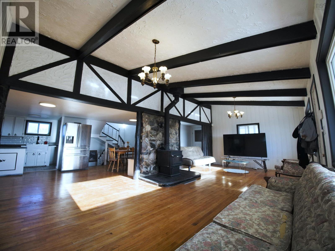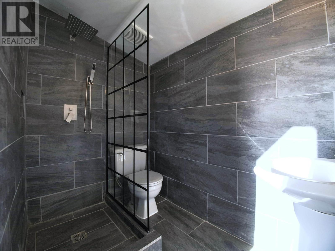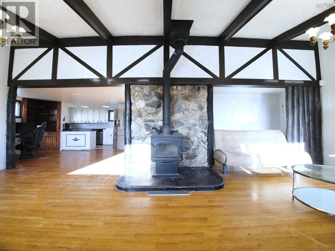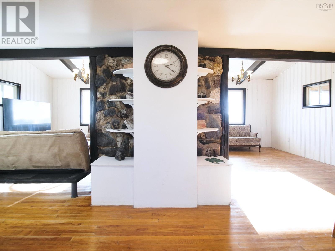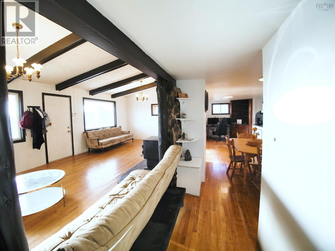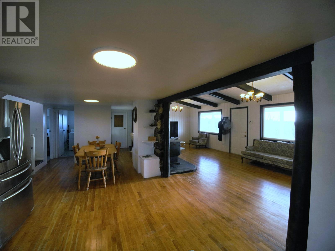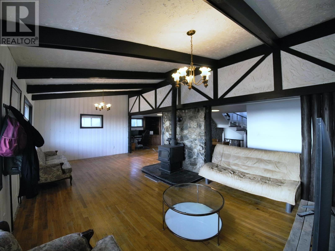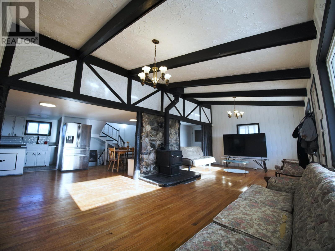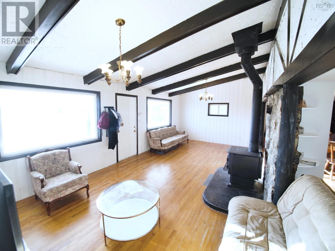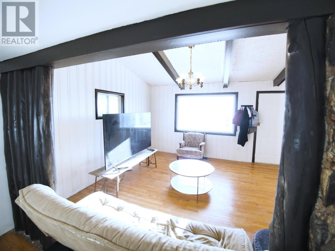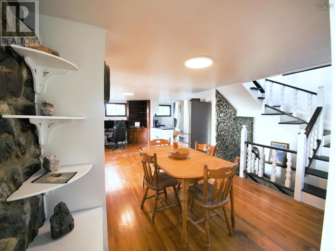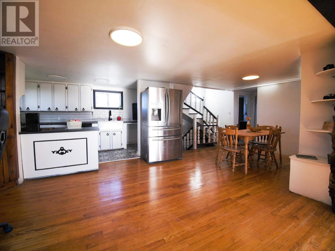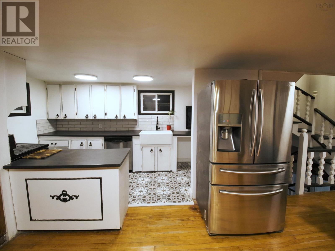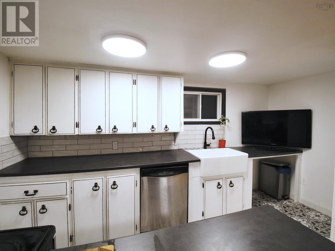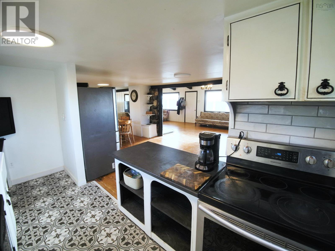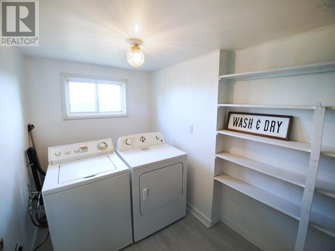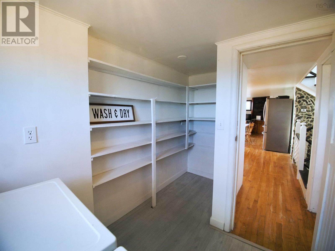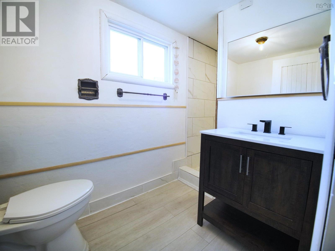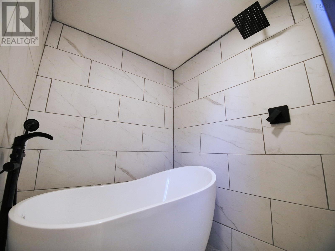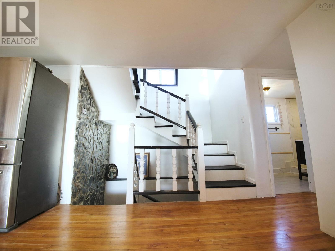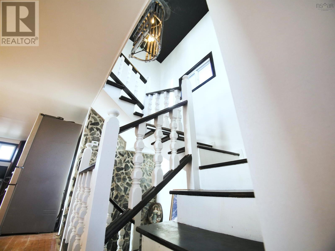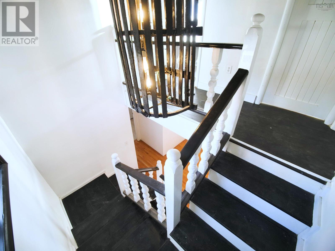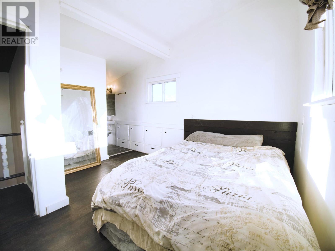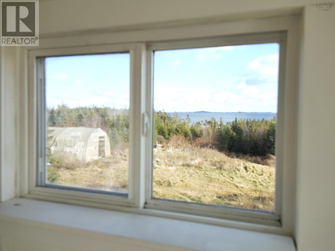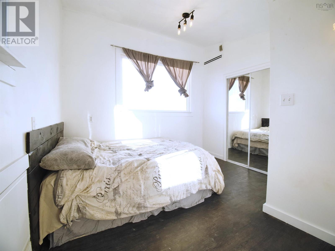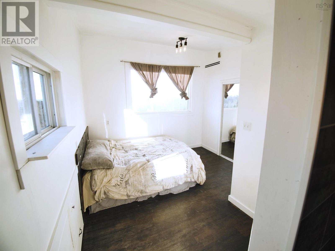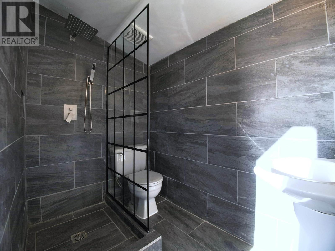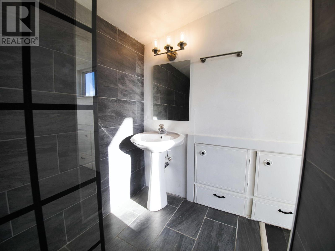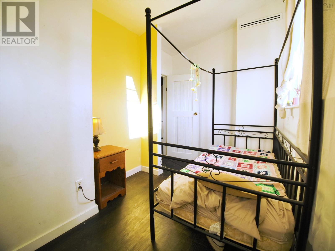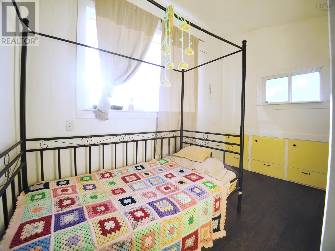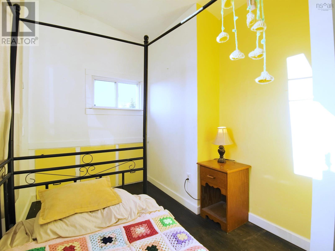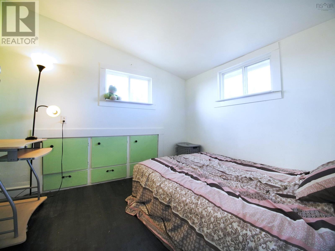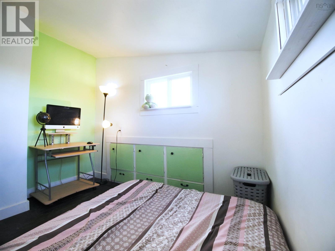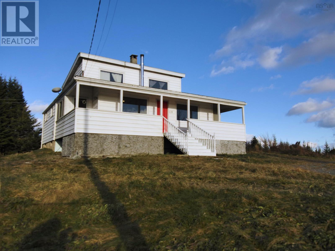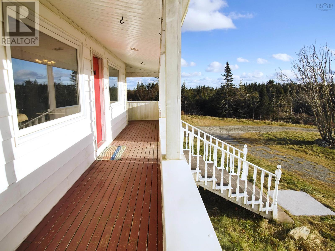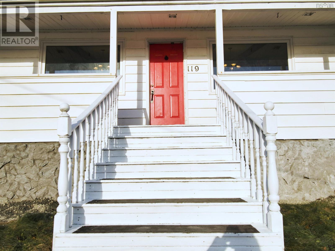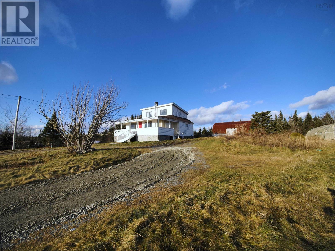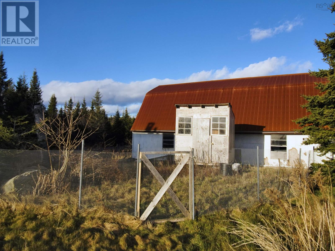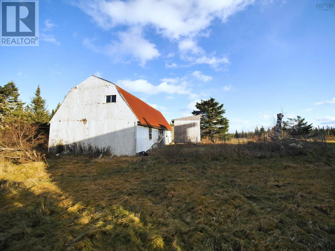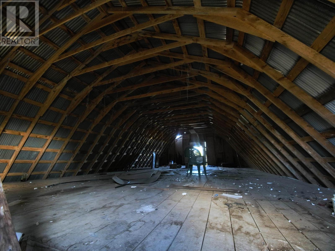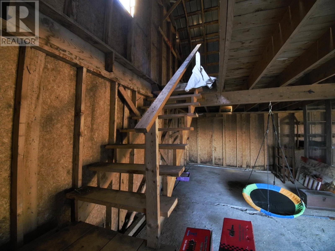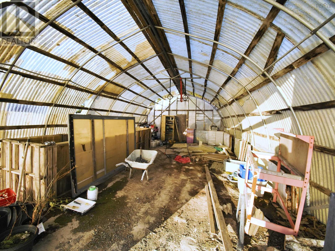3 Bedroom
2 Bathroom
Acreage
Partially Landscaped
$249,900
Attention Homesteaders and Hobby Farmers, you don't want to miss out on this opportunity! This 3 bedroom, 2 bath home has been fully renovated while maintaining its farmhouse charm. Situated on just under 10 acres of land with lush forest and gorgeous ocean views. Located just 10 mins outside of the town of Sheet Harbour which features amenities such as a school, hospital, grocery store and restaurants. Walking in you're greeted by a spectacular stone walled wood stove that has been WETT Certified. The open concept living space allows for creative furniture placement throughout the main floor. Off the kitchen is the main floor laundry room with tons of storage that could double as a butlers pantry. The main floor bathroom has been completely updated with a beautiful tiled shower and deep soaker tub, the perfect spot to end a hard day's work. Up stairs you will find three good sized bedrooms all with new flooring and a fresh coat of paint. The ensuite washroom off the master bedroom has a modern glass shower. The property also has a full basement with development potential for a growing family. Outside there is a full sized greenhouse, barn and a chicken coop, just waiting for the new owner;s personal touch. With just under 10 acres of land the possibilities are endless. Your dream of owning livestock can become a reality, book your showing today! (id:25286)
Property Details
|
MLS® Number
|
202407906 |
|
Property Type
|
Single Family |
|
Community Name
|
Sheet Harbour Passage |
|
Amenities Near By
|
Park, Playground, Place Of Worship, Beach |
|
Community Features
|
School Bus |
|
Structure
|
Shed |
|
View Type
|
Ocean View |
Building
|
Bathroom Total
|
2 |
|
Bedrooms Above Ground
|
3 |
|
Bedrooms Total
|
3 |
|
Appliances
|
Stove, Dryer - Electric, Washer, Refrigerator, Water Purifier, Water Softener |
|
Basement Development
|
Unfinished |
|
Basement Type
|
Full (unfinished) |
|
Constructed Date
|
1973 |
|
Construction Style Attachment
|
Detached |
|
Exterior Finish
|
Vinyl |
|
Flooring Type
|
Hardwood, Tile |
|
Foundation Type
|
Poured Concrete |
|
Stories Total
|
2 |
|
Total Finished Area
|
1500 Sqft |
|
Type
|
House |
|
Utility Water
|
Dug Well, Well |
Parking
Land
|
Acreage
|
Yes |
|
Land Amenities
|
Park, Playground, Place Of Worship, Beach |
|
Landscape Features
|
Partially Landscaped |
|
Sewer
|
Septic System |
|
Size Irregular
|
9.73 |
|
Size Total
|
9.73 Ac |
|
Size Total Text
|
9.73 Ac |
Rooms
| Level |
Type |
Length |
Width |
Dimensions |
|
Second Level |
Primary Bedroom |
|
|
10.9 x 10.8 |
|
Second Level |
Ensuite (# Pieces 2-6) |
|
|
4.8 x 6.10 |
|
Second Level |
Bedroom |
|
|
12.11 x 7.4 |
|
Second Level |
Bedroom |
|
|
8.4 x 9.11 |
|
Basement |
Other |
|
|
34.0 x 18.2 |
|
Basement |
Utility Room |
|
|
12.9 x 24.3 |
|
Main Level |
Living Room |
|
|
11.6 x 6.3 |
|
Main Level |
Dining Room |
|
|
11.6 x 12.3 |
|
Main Level |
Other |
|
|
22.10 x 8.8 |
|
Main Level |
Kitchen |
|
|
13.5 x 7.2 |
|
Main Level |
Laundry Room |
|
|
5.11 x 12.1 |
|
Main Level |
Mud Room |
|
|
4.6 x 4.7 |
|
Main Level |
Bath (# Pieces 1-6) |
|
|
4.11 x 11.10 |
https://www.realtor.ca/real-estate/26782596/119-grants-cove-road-sheet-harbour-passage-sheet-harbour-passage

