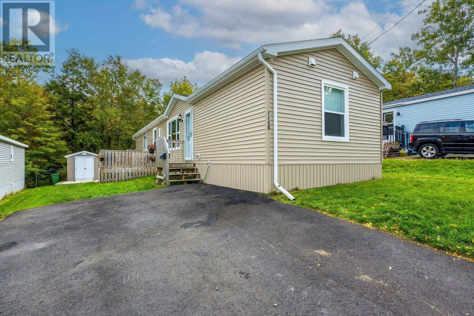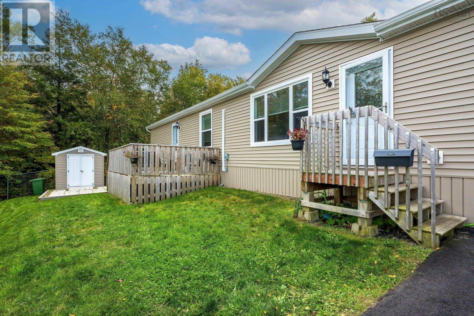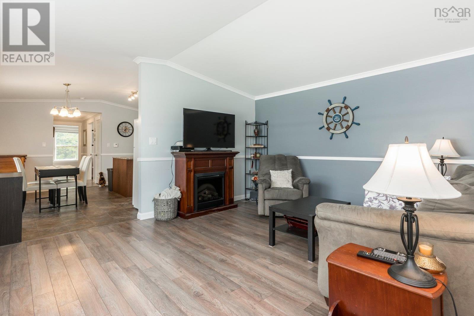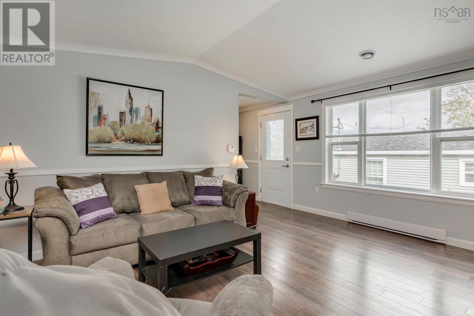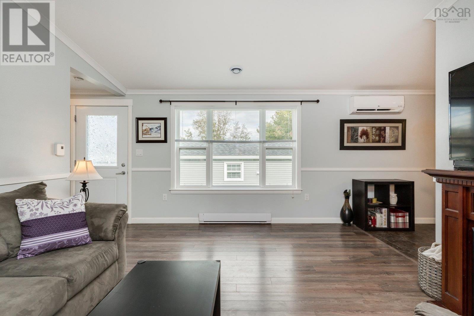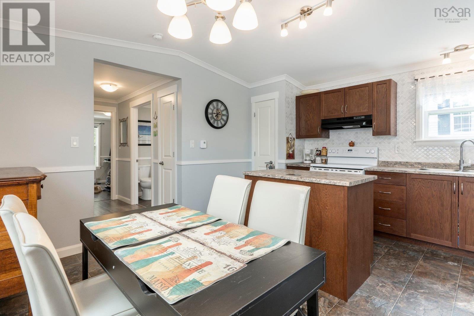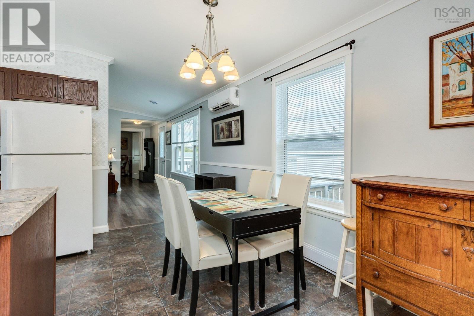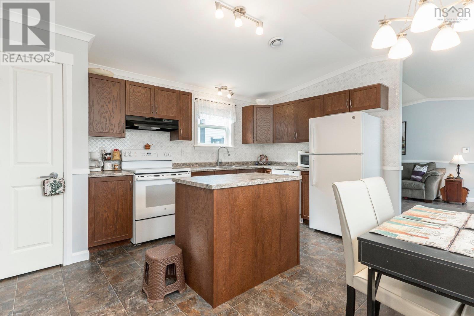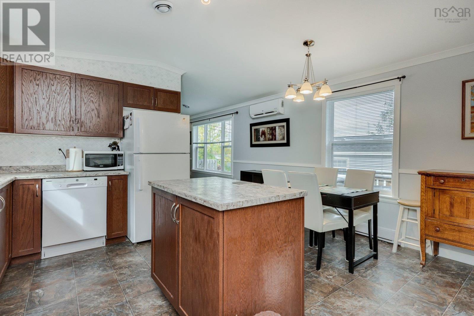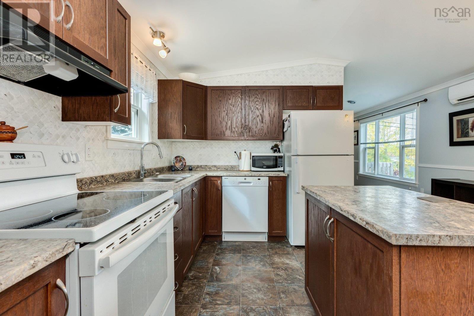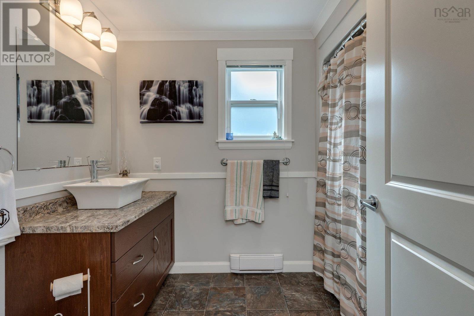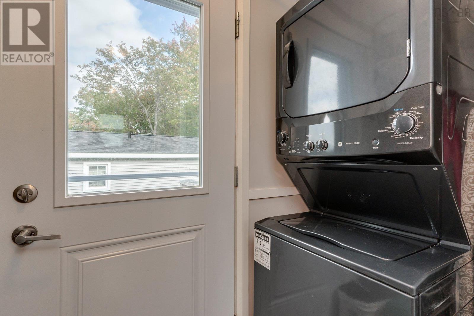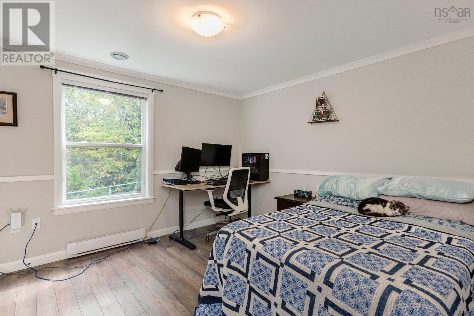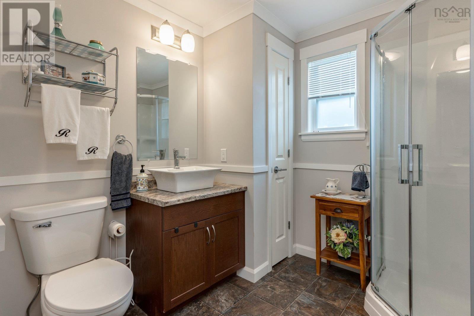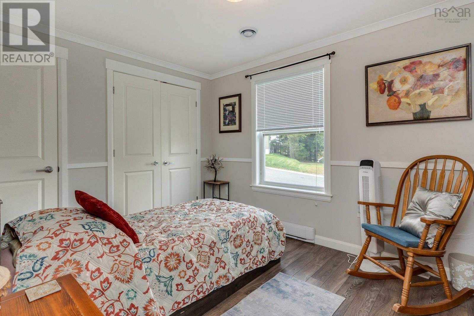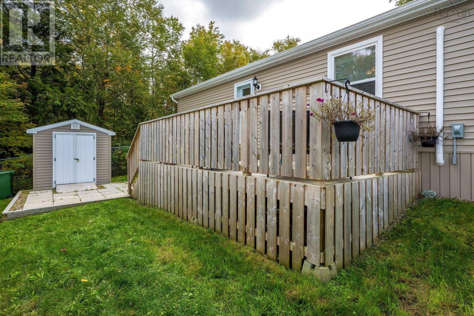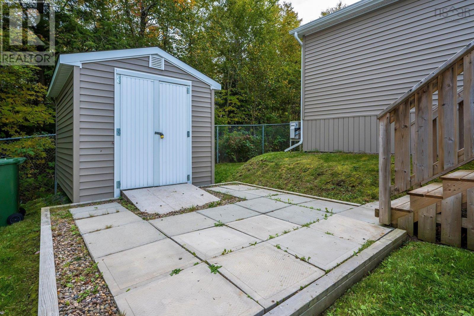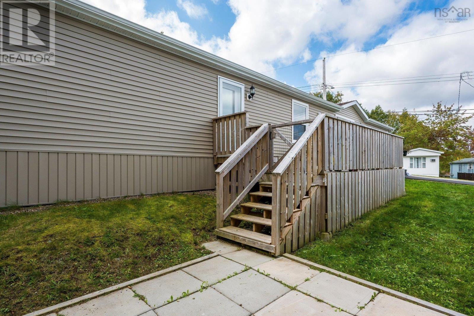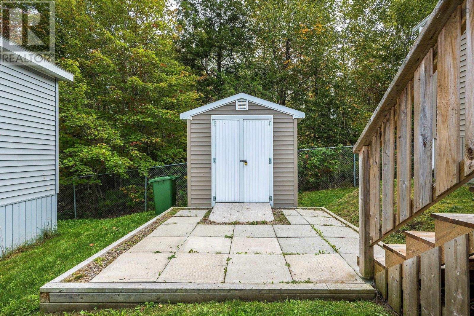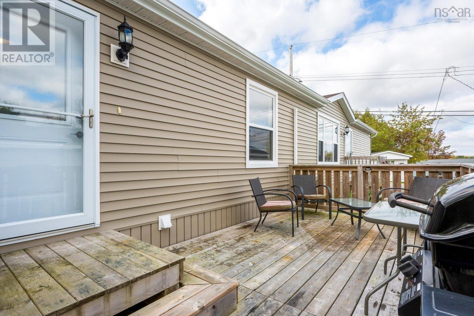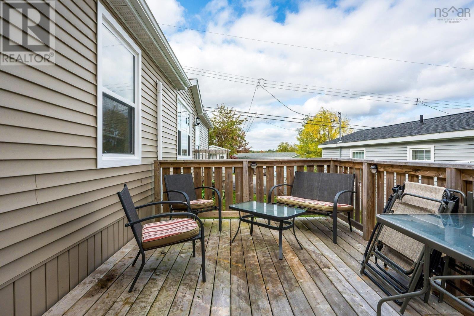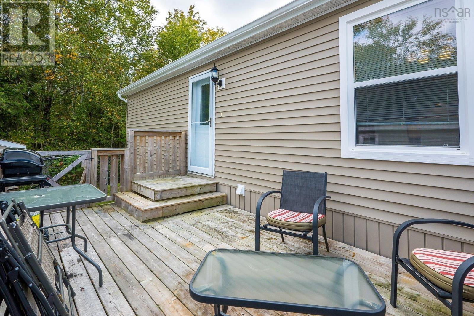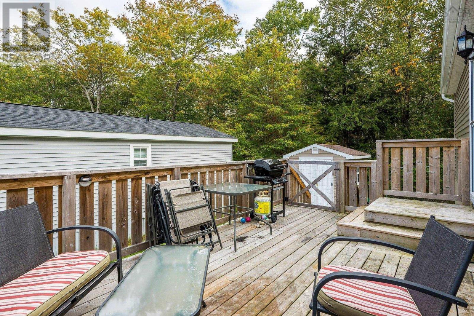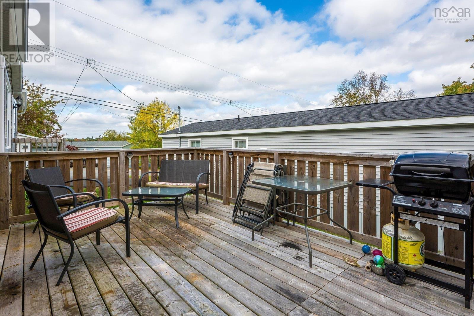1188 Susan Drive Beaver Bank, Nova Scotia B4E 1P1
$299,900
Welcome to 1188 Susan Drive, a beautiful, modern, mini home located in the serene community of Beaver Bank. This 4 year old home is sure to impress, you will enter the home and immediately notice the bright and spacious layout including the large living room that leads to your beautiful kitchen, perfect for entertaining, featuring an island with power outlet, and tons of cabinetry space. The large primary bedroom is on one end and the second bedroom is on the other end, you will love having a full bathroom also at each end. Equipped with a heat pump, the home offers year-round comfort and energy efficiency. The rear entrance features your laundry, and great storage space. The rear door also leads to your large back deck to enjoy bbqing and relaxing, with no neighbours behind you as it backs on to a quiet wooded area. A large shed and double paved driveway complete this home! Located near all amenities that you need, this home is not one to miss, call today for your private showing! (id:25286)
Open House
This property has open houses!
2:00 pm
Ends at:4:00 pm
Property Details
| MLS® Number | 202424336 |
| Property Type | Single Family |
| Community Name | Beaver Bank |
| Amenities Near By | Golf Course, Public Transit, Place Of Worship |
| Community Features | School Bus |
| Structure | Shed |
Building
| Bathroom Total | 2 |
| Bedrooms Above Ground | 2 |
| Bedrooms Total | 2 |
| Appliances | Stove, Dishwasher, Dryer, Washer, Refrigerator |
| Architectural Style | Mini |
| Basement Type | None |
| Constructed Date | 2020 |
| Cooling Type | Heat Pump |
| Exterior Finish | Vinyl |
| Flooring Type | Laminate, Vinyl Plank |
| Stories Total | 1 |
| Total Finished Area | 1072 Sqft |
| Type | Mobile Home |
| Utility Water | Municipal Water |
Land
| Acreage | No |
| Land Amenities | Golf Course, Public Transit, Place Of Worship |
| Landscape Features | Landscaped |
| Sewer | Municipal Sewage System |
Rooms
| Level | Type | Length | Width | Dimensions |
|---|---|---|---|---|
| Main Level | Living Room | 13.1 x 14.10 | ||
| Main Level | Kitchen | 14.1 x 8.9 | ||
| Main Level | Dining Room | 14.3 X 6 | ||
| Main Level | Bath (# Pieces 1-6) | 4pc 9.1 x 6.10 | ||
| Main Level | Primary Bedroom | 11 x 12.4 | ||
| Main Level | Bath (# Pieces 1-6) | 3pc 7.10 x 9.11 | ||
| Main Level | Bedroom | 9.3 x 12 |
https://www.realtor.ca/real-estate/27526336/1188-susan-drive-beaver-bank-beaver-bank
Interested?
Contact us for more information

