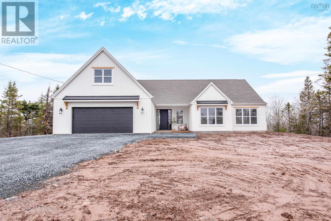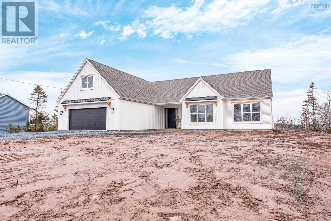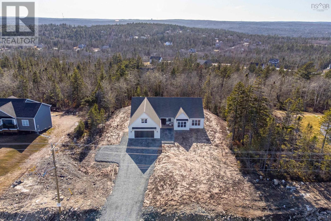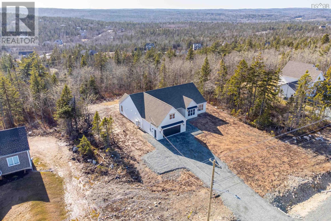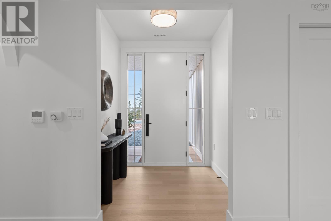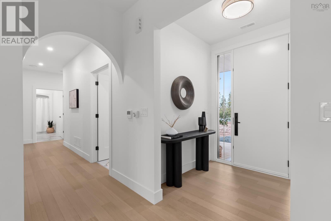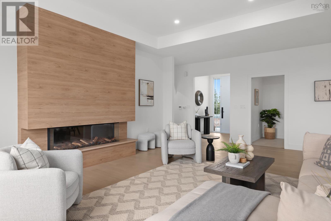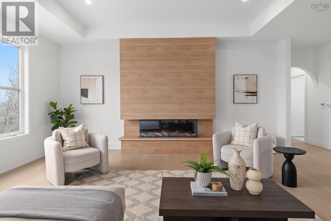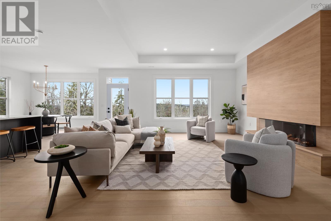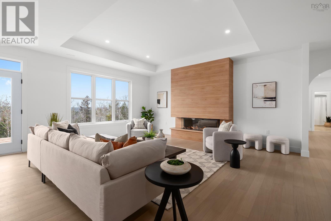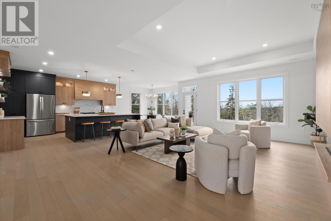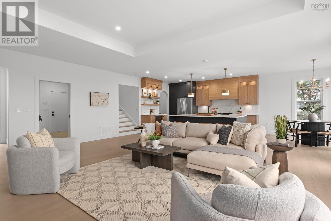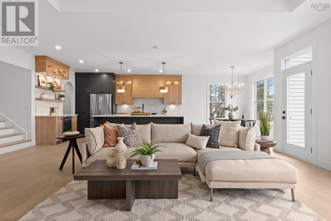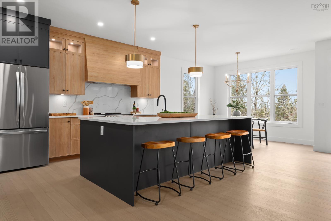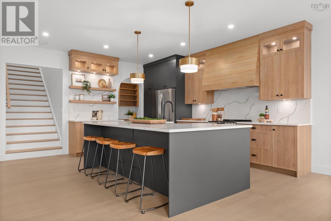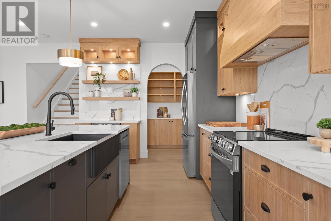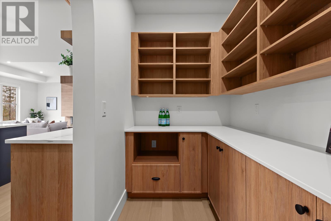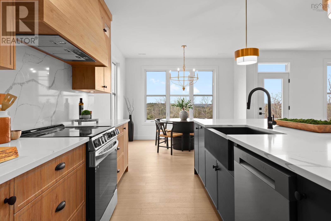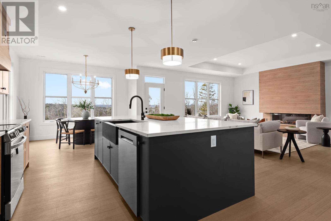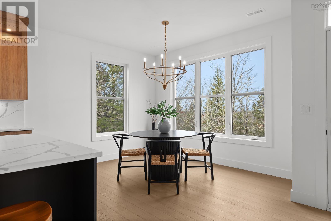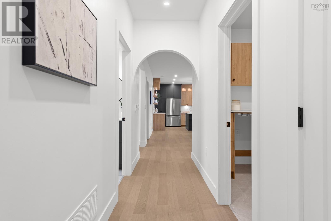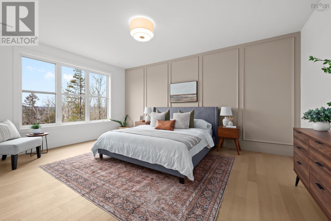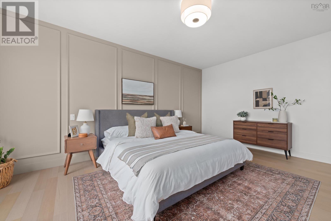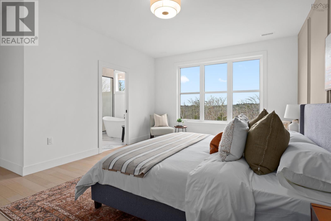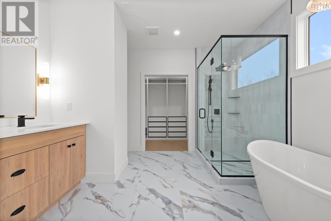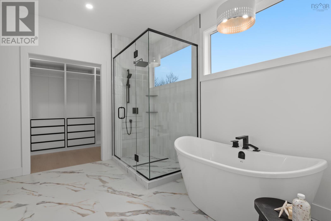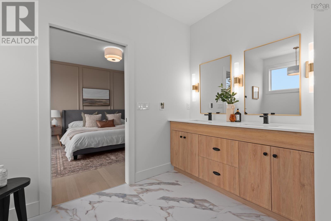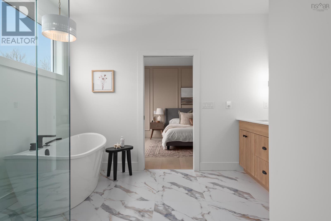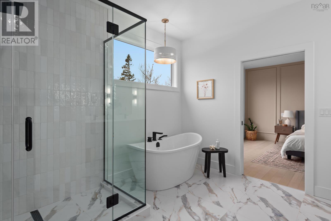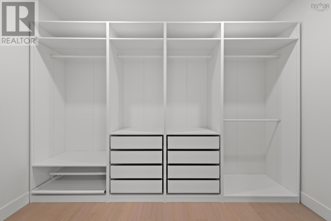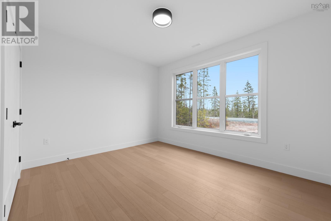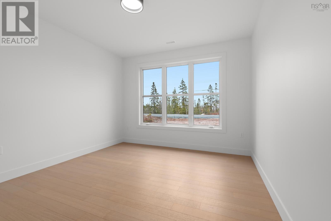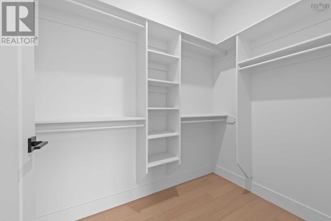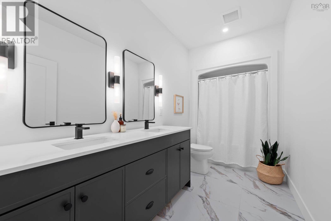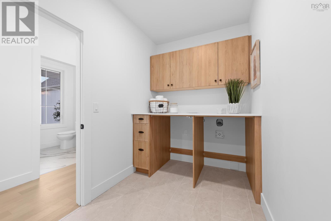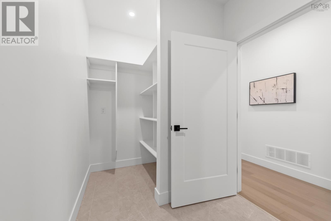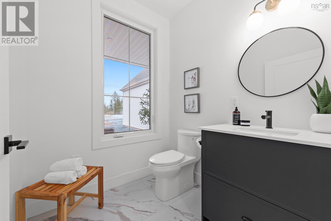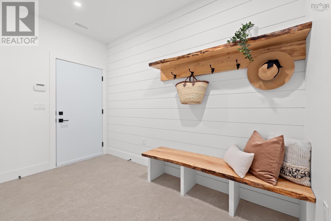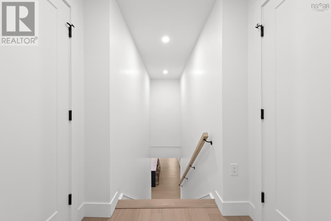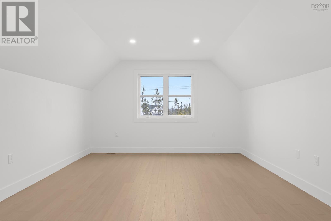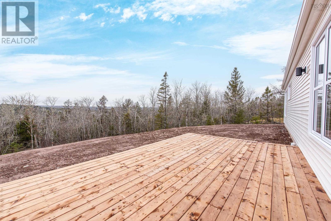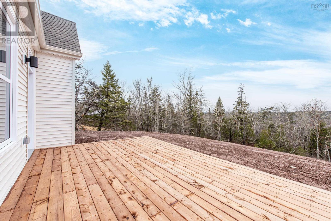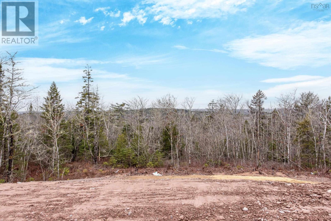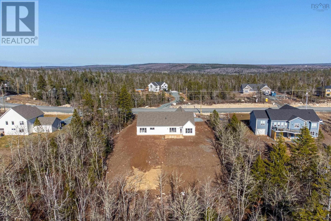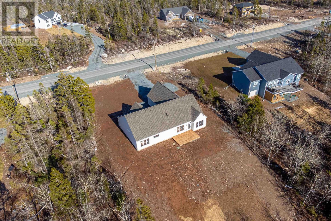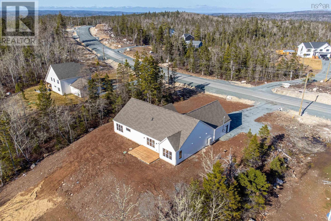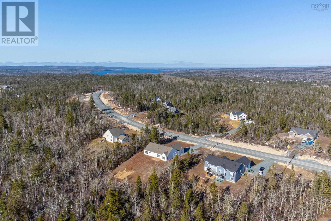3 Bedroom
3 Bathroom
2671 sqft
Fireplace
Heat Pump
Acreage
$1,149,900
A rare opportunity to own fully customized, move-in-ready, new construction in Kinloch Estates ? Fall River?s premier new development. 1185 Fleetwood Drive is the one you?ve been waiting for. This slab-on-grade bungalow with bonus room stands apart for its craftsmanship, comfort, and thoughtful design. Built with both families and retirees in mind, the layout offers seamless one-level living with a walk-out at grade to the backyard?ideal for entertaining or enjoying quiet moments surrounded by nature. Inside, you're welcomed by wide-plank engineered hardwood, oversized windows, and open-concept living spaces that feel bright yet grounded. The custom kitchen is as functional as it is beautiful, featuring quartz countertops, a full-height quartz backsplash, a large working island, and a walk-in pantry with built-in cabinetry. The living room is centered around a wood-encased electric fireplace that adds both comfort and character. The private primary suite offers a spa-like ensuite with in-floor heating and a custom walk-in closet. A secondary living area upstairs provides flexibility for a media room, office, or guest space, while the oversized laundry and mudroom deliver everyday function and thoughtful storage. Every corner of this home reflects attention to detail?custom millwork, designer lighting, rich tile selections, and quartz surfaces bring cohesion and quiet luxury to every space. Additional features include a fully ducted heat pump system, hot water on demand, and a 60-amp generator panel for peace of mind. Set on a generous, well-treed lot in a peaceful, connected community with top-rated schools, nearby lakes, and everyday amenities, this home is ready for its very first owners. Don't miss your chance to make this one-of-a-kind custom home yours?schedule your private showing today. (id:25286)
Property Details
|
MLS® Number
|
202505503 |
|
Property Type
|
Single Family |
|
Community Name
|
Fall River |
|
Amenities Near By
|
Golf Course, Playground, Shopping, Place Of Worship |
|
Community Features
|
Recreational Facilities, School Bus |
|
Features
|
Treed |
Building
|
Bathroom Total
|
3 |
|
Bedrooms Above Ground
|
3 |
|
Bedrooms Total
|
3 |
|
Appliances
|
Range, Dishwasher, Dryer, Washer, Refrigerator, Wine Fridge |
|
Basement Type
|
None |
|
Construction Style Attachment
|
Detached |
|
Cooling Type
|
Heat Pump |
|
Exterior Finish
|
Vinyl |
|
Fireplace Present
|
Yes |
|
Flooring Type
|
Engineered Hardwood, Tile |
|
Foundation Type
|
Poured Concrete, Concrete Slab |
|
Half Bath Total
|
1 |
|
Stories Total
|
2 |
|
Size Interior
|
2671 Sqft |
|
Total Finished Area
|
2671 Sqft |
|
Type
|
House |
|
Utility Water
|
Well |
Parking
|
Garage
|
|
|
Attached Garage
|
|
|
Gravel
|
|
Land
|
Acreage
|
Yes |
|
Land Amenities
|
Golf Course, Playground, Shopping, Place Of Worship |
|
Sewer
|
Septic System |
|
Size Irregular
|
1.6941 |
|
Size Total
|
1.6941 Ac |
|
Size Total Text
|
1.6941 Ac |
Rooms
| Level |
Type |
Length |
Width |
Dimensions |
|
Second Level |
Family Room |
|
|
12.10x18.4 |
|
Main Level |
Kitchen |
|
|
10.6x16 |
|
Main Level |
Living Room |
|
|
19.6x19 |
|
Main Level |
Dining Room |
|
|
12x10 |
|
Main Level |
Other |
|
|
12x10. Pantry |
|
Main Level |
Mud Room |
|
|
9x11.6 |
|
Main Level |
Bath (# Pieces 1-6) |
|
|
6x6.2 |
|
Main Level |
Laundry Room |
|
|
14x1x6.4 |
|
Main Level |
Primary Bedroom |
|
|
13x16 |
|
Main Level |
Ensuite (# Pieces 2-6) |
|
|
11.6x11.8 |
|
Main Level |
Bedroom |
|
|
13x16 |
|
Main Level |
Bedroom |
|
|
12x13 |
|
Main Level |
Bath (# Pieces 1-6) |
|
|
5.10x13.2 |
|
Main Level |
Utility Room |
|
|
10x6 |
https://www.realtor.ca/real-estate/28057236/1185-fleetwood-drive-fall-river-fall-river

