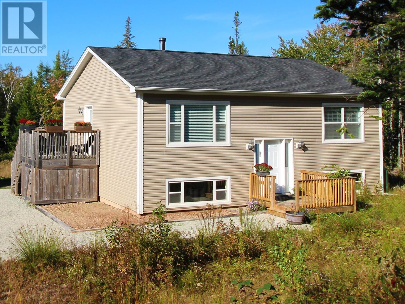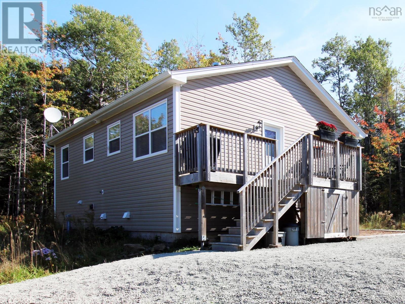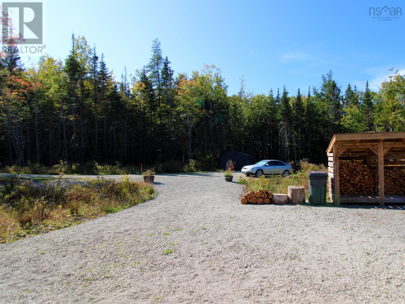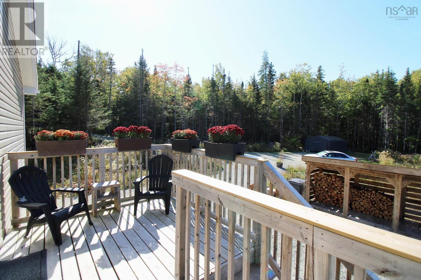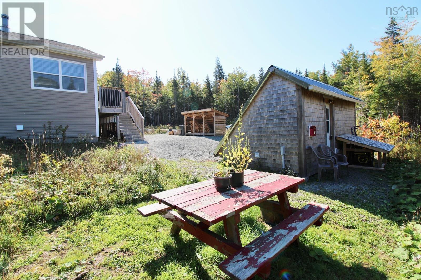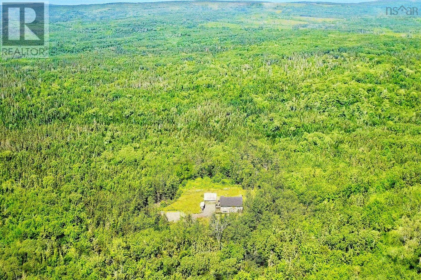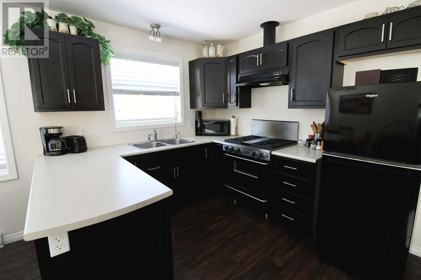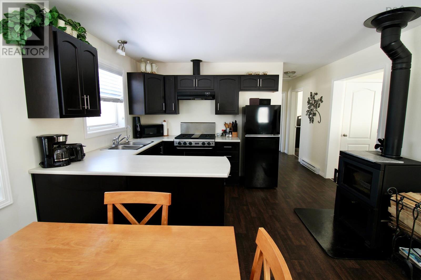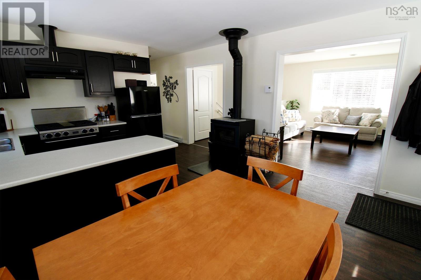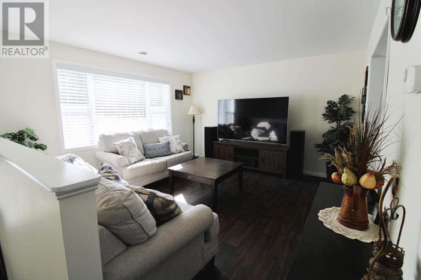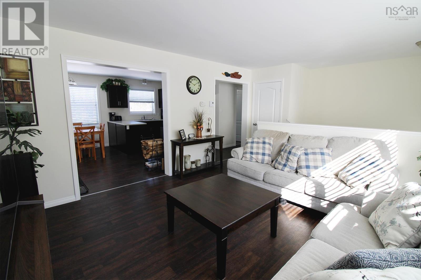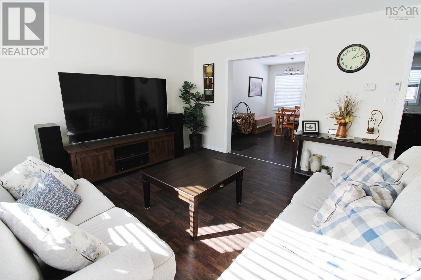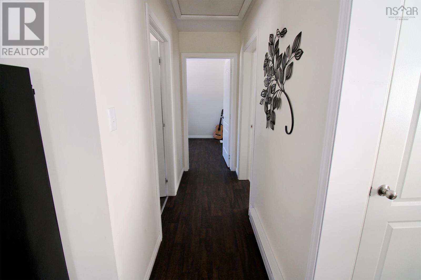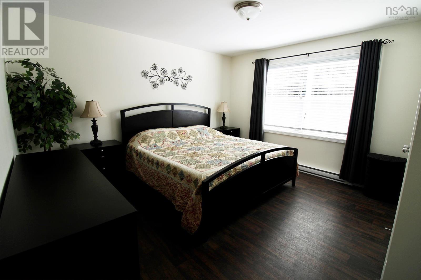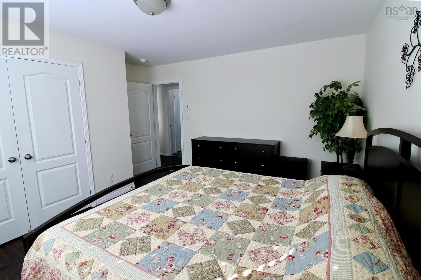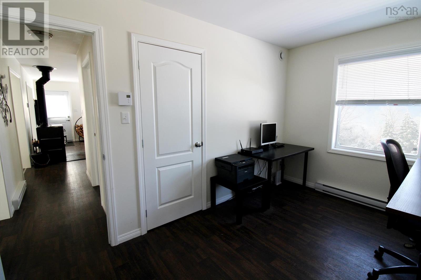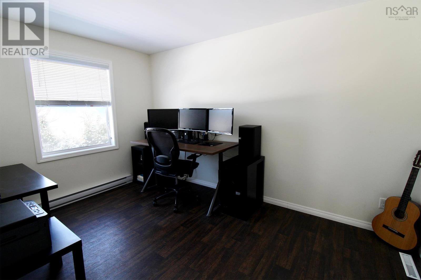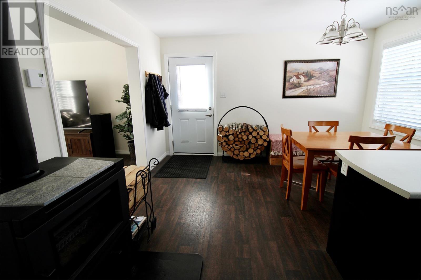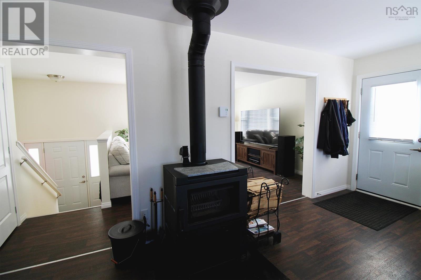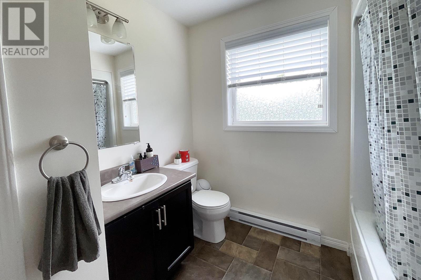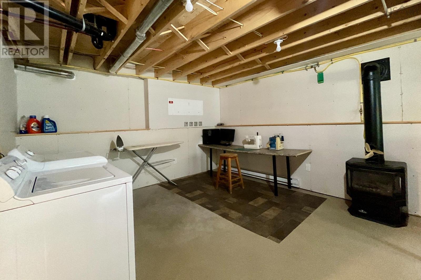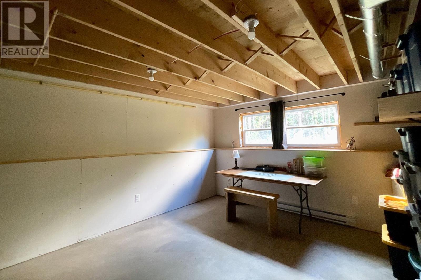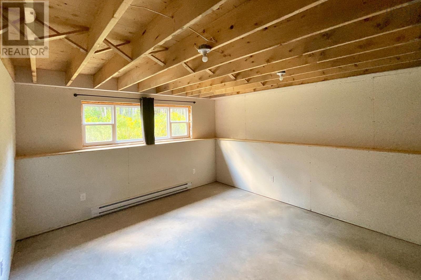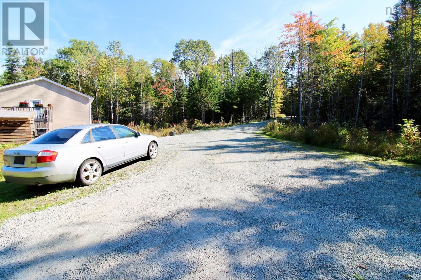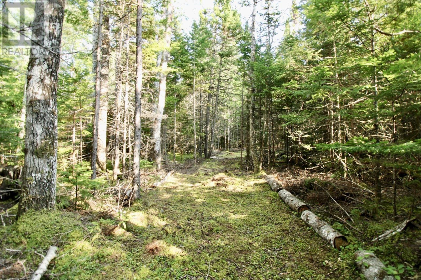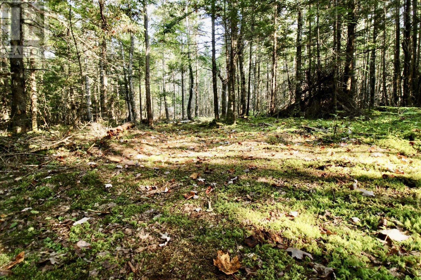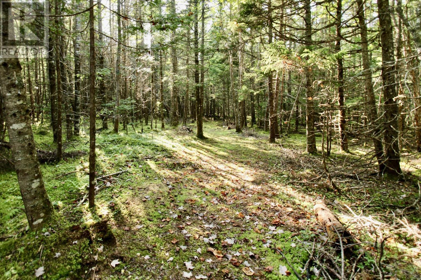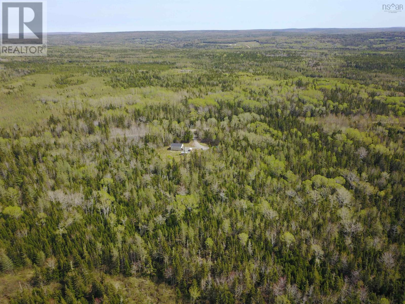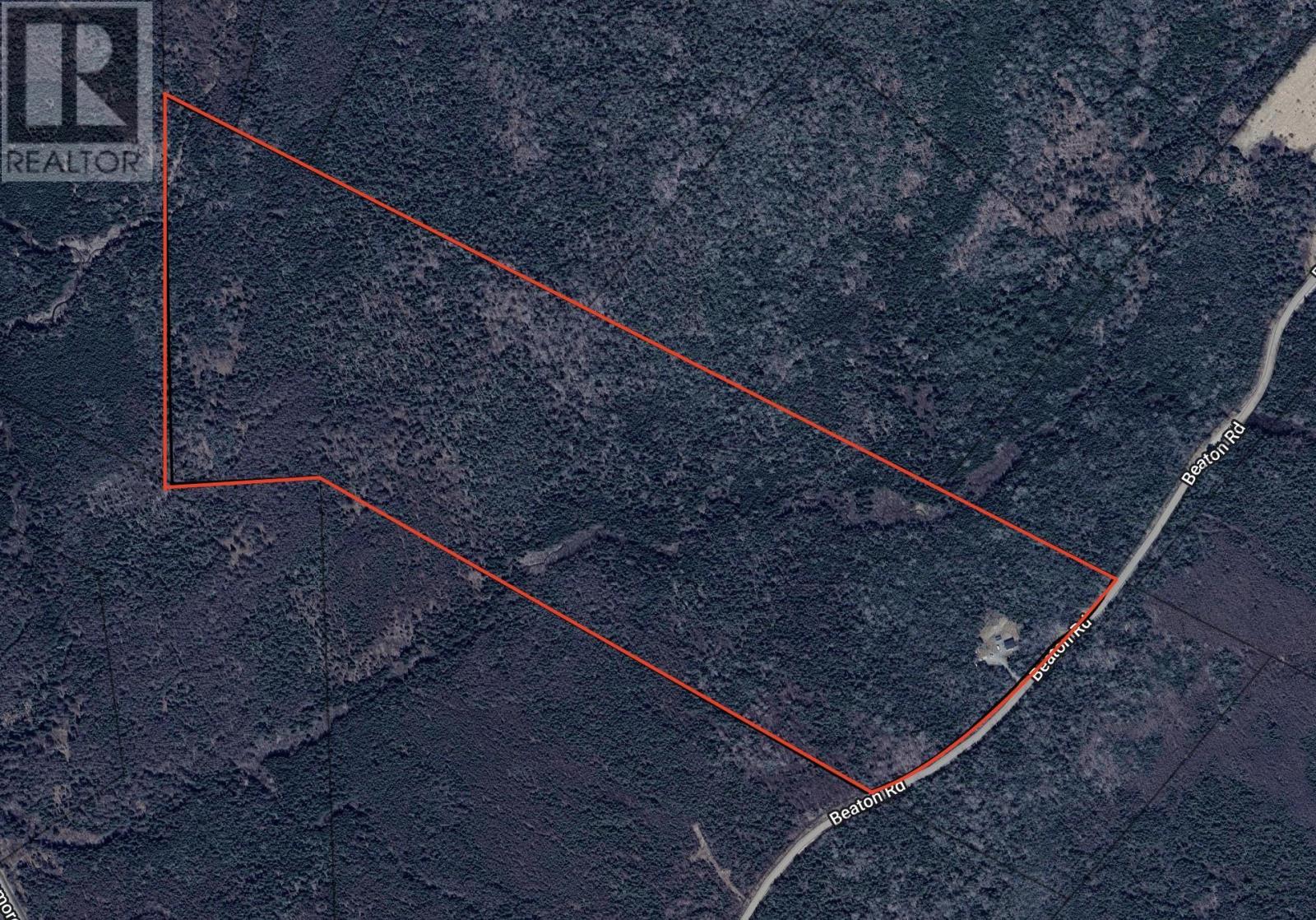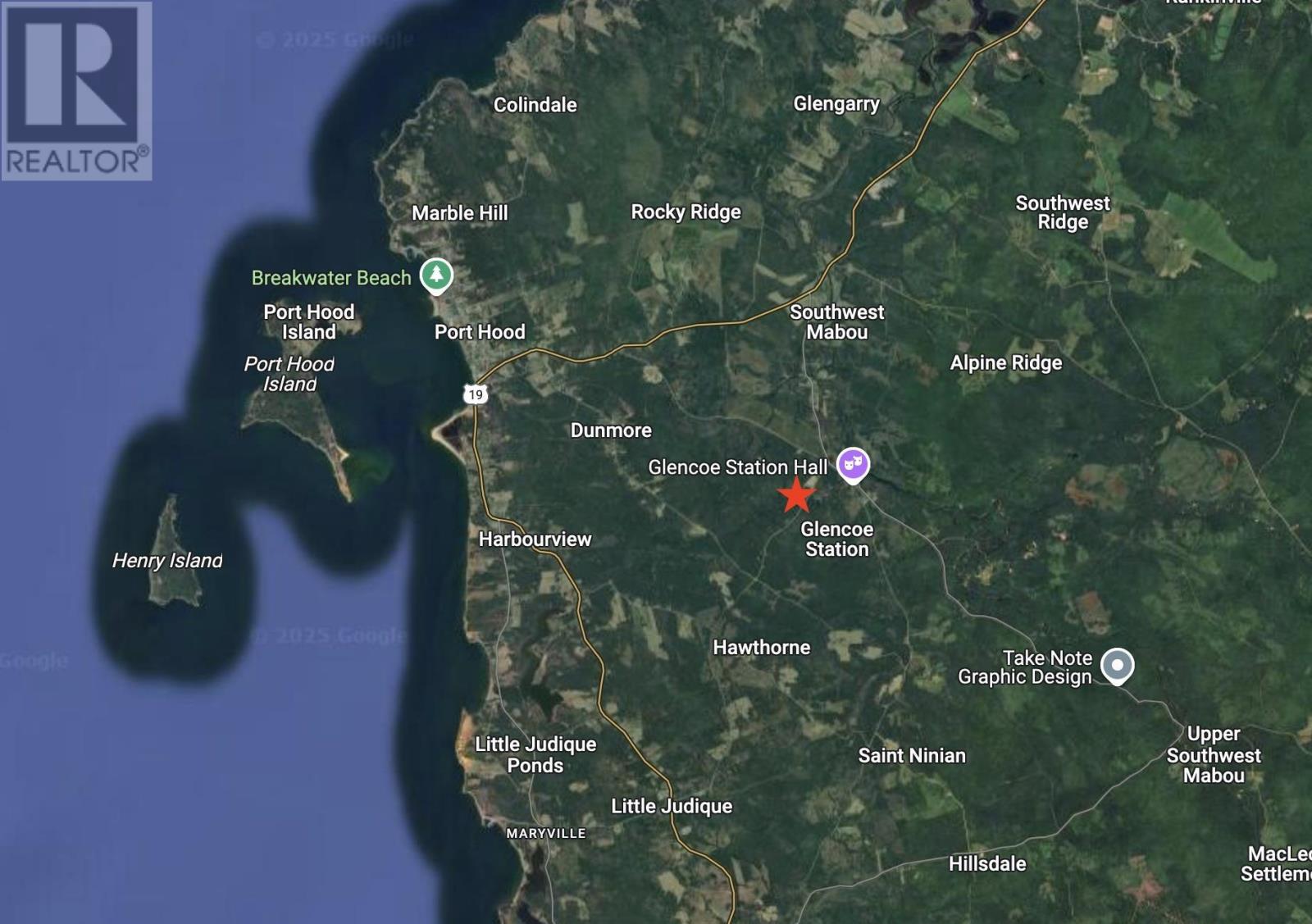2 Bedroom
1 Bathroom
2016 sqft
2 Level
Acreage
$475,000
Privacy, Acreage, Convenience & Community. Just some of the attributes that come with this well-crafted and meticulously cared-for home. Built in 2018 this home offers an incredible opportunity to purchase a move-in worry-free home only minutes from beaches, recreational trails and all amenities of Port Hood. Situated on 102 acres of level land, this property is ideal for those seeking a modern home while enjoying solace on their own private trails, self-sufficiency on their land or simply a retreat and privacy. The home features two bedrooms, one bathroom on the main level along with the main living area. The kitchen and dining area are designed around a central wood stove for warmth and charm in winter. Off of the kitchen, the living room is flooded in natural light from the large picture window. The lower level is currently used for the laundry, utility and as a recreation space. This semi-finished level has plumbing in place for a second bathroom and could be easily finished for additional living with two bedrooms, if one wished. A propane stove warms the lower level in addition to the electric baseboards that heat the home as the main heating system. The acreage includes a private trail system through a mixed forest that leads to a meandering stream ? creating a magical place to explore just outside your door. Despite it's seclusion, the property is only 10 minutes from grocery stores, restaurants, beaches, hardware stores, and more. Being just 10 minutes from Port Hood and 30 minutes from Inverness, you have access to world-class golf courses and stunning beaches amongst many other amazing attractions of Cape Breton Island. Beaton Road is maintained by the municipality, ensuring worry-free winter access & year-round maintenance. This area is not impacted by the federal foreign buyer ban. This is ideal place to call home in Cape Breton! Look no further if you are seeking a new home on a large acreage. (id:25286)
Property Details
|
MLS® Number
|
202506773 |
|
Property Type
|
Single Family |
|
Community Name
|
Glencoe Station |
|
Amenities Near By
|
Golf Course, Park, Shopping, Place Of Worship, Beach |
|
Community Features
|
School Bus |
|
Equipment Type
|
Propane Tank |
|
Features
|
Treed |
|
Rental Equipment Type
|
Propane Tank |
|
Structure
|
Shed |
Building
|
Bathroom Total
|
1 |
|
Bedrooms Above Ground
|
2 |
|
Bedrooms Total
|
2 |
|
Appliances
|
Stove, Dryer, Washer, Refrigerator, Gas Stove(s) |
|
Architectural Style
|
2 Level |
|
Basement Development
|
Partially Finished |
|
Basement Type
|
Full (partially Finished) |
|
Constructed Date
|
2019 |
|
Construction Style Attachment
|
Detached |
|
Exterior Finish
|
Vinyl |
|
Flooring Type
|
Vinyl, Other |
|
Foundation Type
|
Poured Concrete |
|
Stories Total
|
1 |
|
Size Interior
|
2016 Sqft |
|
Total Finished Area
|
2016 Sqft |
|
Type
|
House |
|
Utility Water
|
Drilled Well |
Parking
Land
|
Acreage
|
Yes |
|
Land Amenities
|
Golf Course, Park, Shopping, Place Of Worship, Beach |
|
Sewer
|
Septic System |
|
Size Irregular
|
102 |
|
Size Total
|
102 Ac |
|
Size Total Text
|
102 Ac |
Rooms
| Level |
Type |
Length |
Width |
Dimensions |
|
Lower Level |
Recreational, Games Room |
|
|
14.5 x 14 |
|
Lower Level |
Recreational, Games Room |
|
|
14.5 x 14 |
|
Lower Level |
Laundry Room |
|
|
18 x 14 |
|
Lower Level |
Utility Room |
|
|
17.5 x 14 |
|
Main Level |
Living Room |
|
|
14.5 x 14 |
|
Main Level |
Dining Room |
|
|
14 x 9 |
|
Main Level |
Kitchen |
|
|
14 x 8.5 |
|
Main Level |
Primary Bedroom |
|
|
14.5 x 14 |
|
Main Level |
Bedroom |
|
|
14 x 9.5 |
|
Main Level |
Bath (# Pieces 1-6) |
|
|
12 x 8.5 |
|
Main Level |
Foyer |
|
|
14 x 6.5 |
https://www.realtor.ca/real-estate/28119374/1185-beaton-road-port-hood-glencoe-station-glencoe-station

