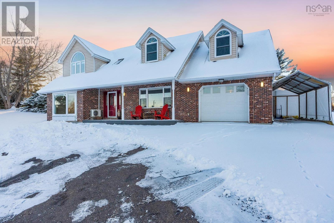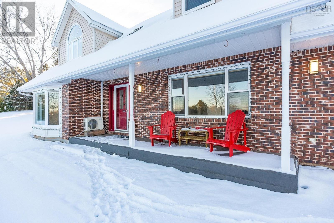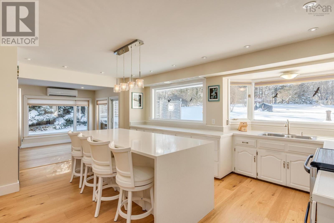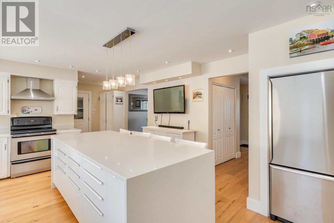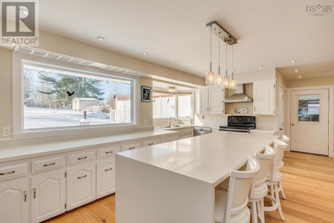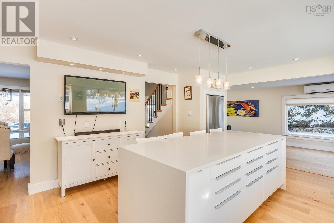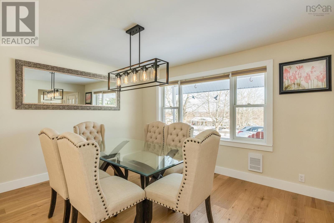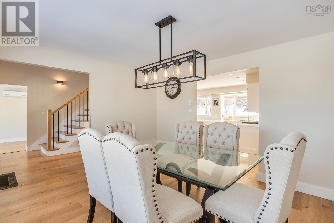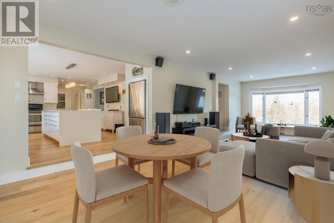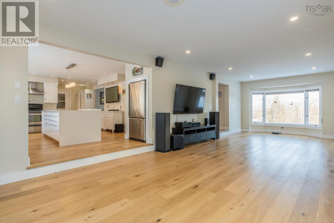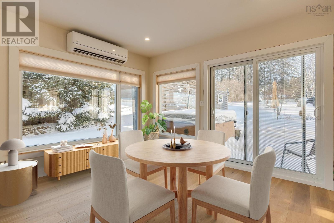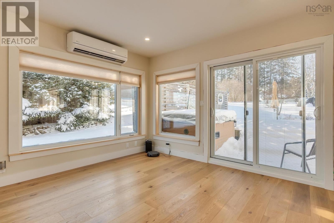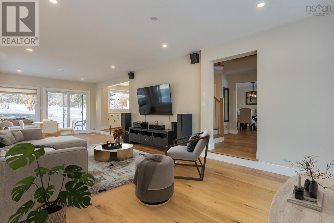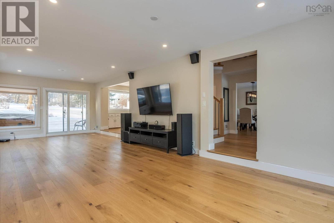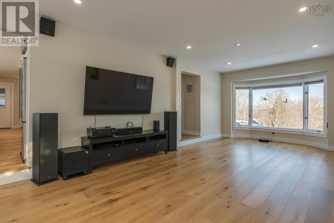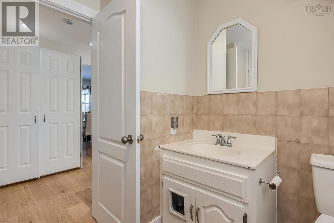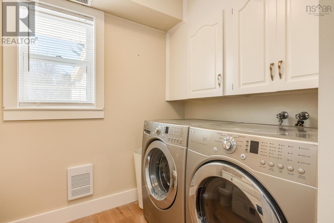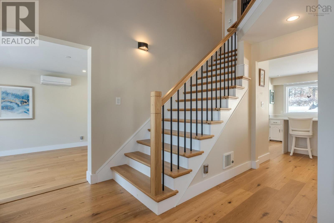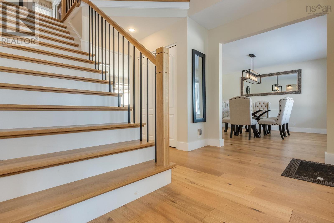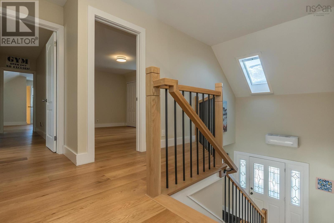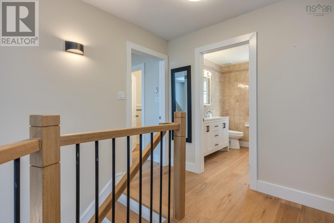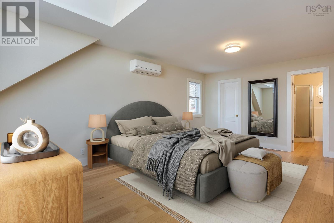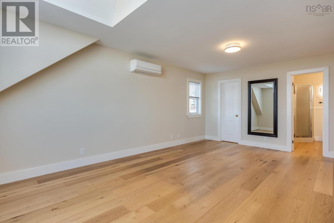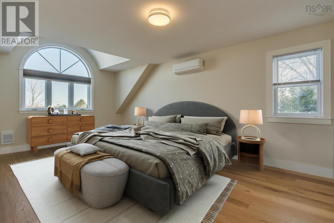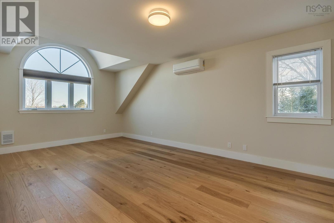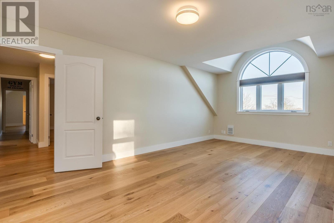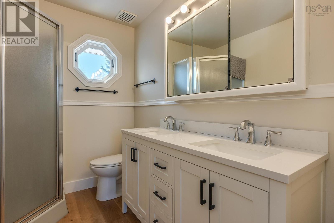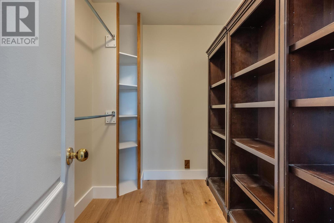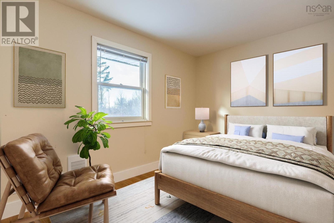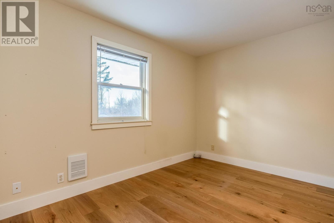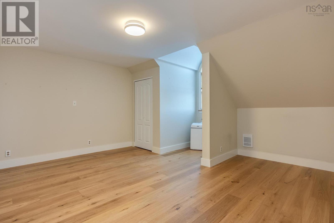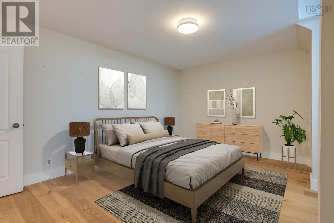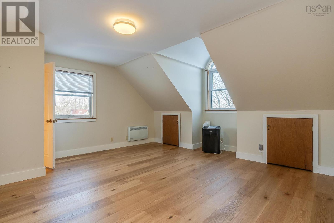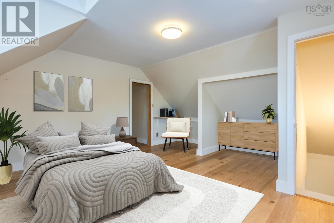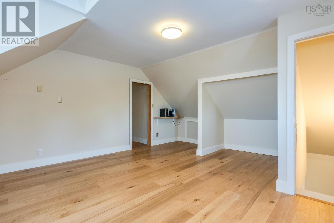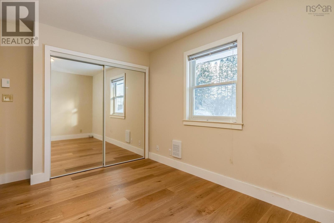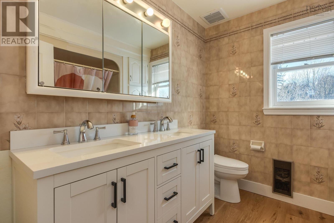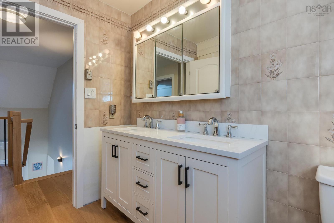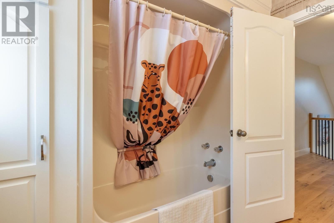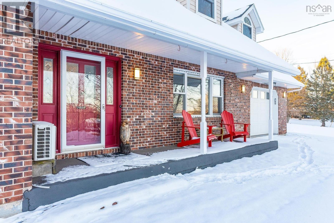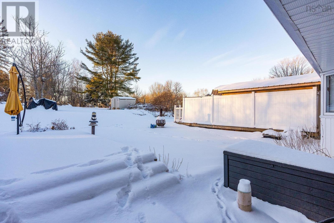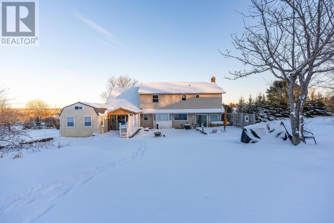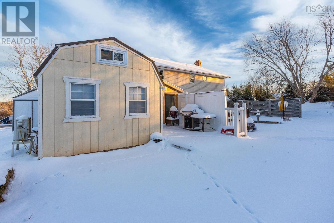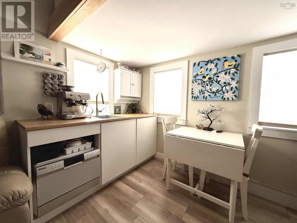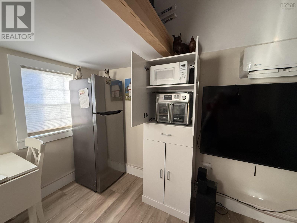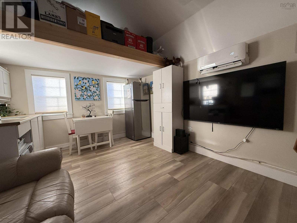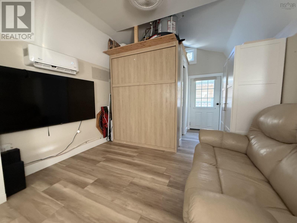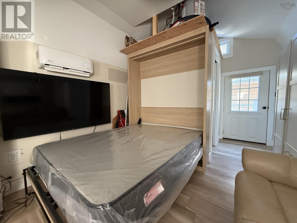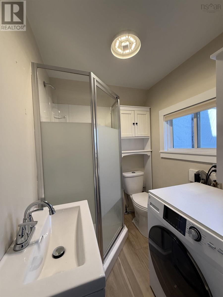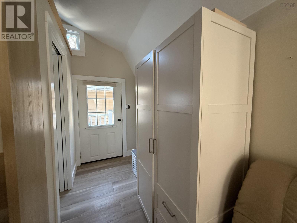118 Town Road Falmouth, Nova Scotia B0P 1L0
$749,900
Location is everything, and this Cape Cod-style home delivers! Nestled in a desirable area, this property boasts abundant natural light, thanks to its many large windows. Inside, you'll find a spacious kitchen complete with an island that serves as the heart of the home. The sunken living room offers a cozy yet chic space for relaxation, while the separate dining room provides the perfect atmosphere for entertaining. Convenience is key with main floor laundry and an attached garage. With 4 bedrooms, including a master suite with ensuite bathroom and generous walk-in closets, there's plenty of room for everyone. Both full bathrooms are equipped with double vanities, adding a touch of luxury. The large open foyer greets you upon entry, and the inviting verandah is perfect for enjoying a quiet morning coffee. Situated on a half-acre lot, the home offers ample outdoor space surrounded by a privacy fence. The covered screened-area at the back of the house is ideal for outdoor relaxation without any pesky insects. An added bonus is the in-law suite or tiny home, perfect for guests or extended family members. The paved driveway and excellent curb appeal complete this fantastic property. Don't miss the opportunity to make this bright and welcoming Cape Cod your new home! (id:25286)
Open House
This property has open houses!
1:00 pm
Ends at:3:00 pm
Property Details
| MLS® Number | 202500206 |
| Property Type | Single Family |
| Community Name | Falmouth |
| Amenities Near By | Golf Course, Park, Place Of Worship |
| Community Features | Recreational Facilities, School Bus |
| Structure | Shed |
Building
| Bathroom Total | 3 |
| Bedrooms Above Ground | 4 |
| Bedrooms Total | 4 |
| Appliances | Stove, Dishwasher, Dryer, Washer, Refrigerator |
| Architectural Style | Cape Cod |
| Basement Type | None |
| Constructed Date | 1988 |
| Construction Style Attachment | Detached |
| Cooling Type | Heat Pump |
| Exterior Finish | Brick, Vinyl |
| Flooring Type | Hardwood, Laminate |
| Foundation Type | Concrete Slab |
| Half Bath Total | 1 |
| Stories Total | 2 |
| Size Interior | 2456 Sqft |
| Total Finished Area | 2456 Sqft |
| Type | House |
| Utility Water | Municipal Water |
Parking
| Garage | |
| Attached Garage |
Land
| Acreage | No |
| Land Amenities | Golf Course, Park, Place Of Worship |
| Landscape Features | Landscaped |
| Sewer | Municipal Sewage System |
| Size Irregular | 0.5765 |
| Size Total | 0.5765 Ac |
| Size Total Text | 0.5765 Ac |
Rooms
| Level | Type | Length | Width | Dimensions |
|---|---|---|---|---|
| Second Level | Primary Bedroom | 19.10 x 12.10 | ||
| Second Level | Ensuite (# Pieces 2-6) | 8.2 x 6.4 | ||
| Second Level | Other | 8.3 x 6.2 WIC | ||
| Second Level | Bedroom | 8.3 X 12.11 | ||
| Second Level | Bedroom | 16.1 X 15.7 | ||
| Second Level | Bedroom | 17 X 15.4 (or Den) | ||
| Second Level | Bath (# Pieces 1-6) | 7.10 x 8.2 | ||
| Main Level | Kitchen | 16.4 x 19.8 | ||
| Main Level | Dining Room | 12.1 x 13.3 | ||
| Main Level | Living Room | 32.10 x 12.9 | ||
| Main Level | Foyer | 12.1 x 13.3 | ||
| Main Level | Laundry / Bath | 7.1 x 8.11 |
https://www.realtor.ca/real-estate/27768538/118-town-road-falmouth-falmouth
Interested?
Contact us for more information

