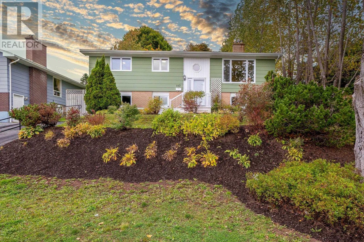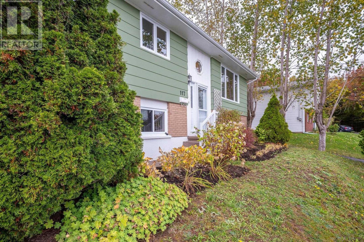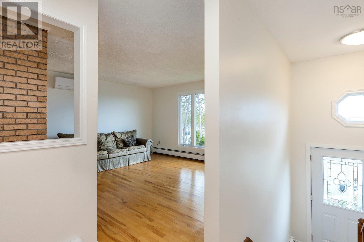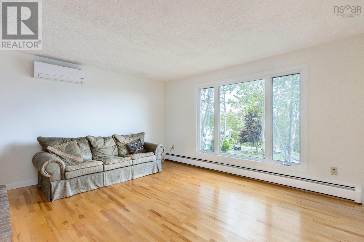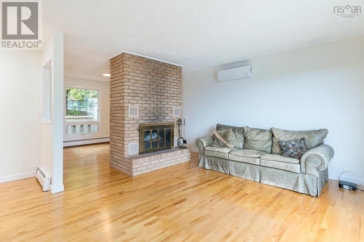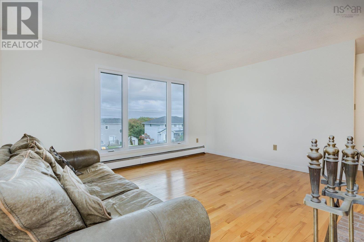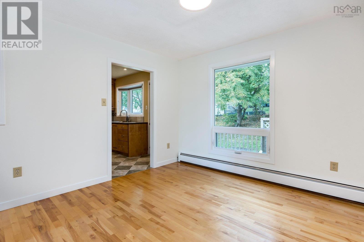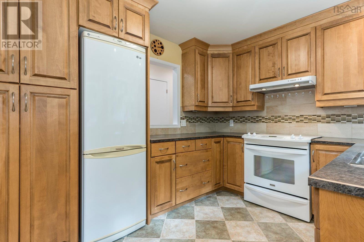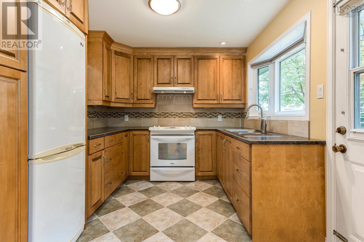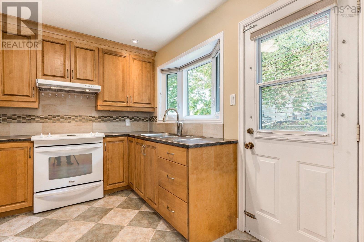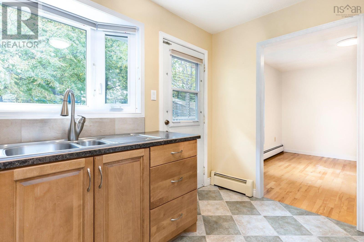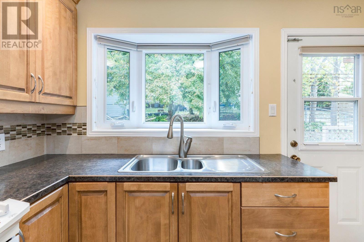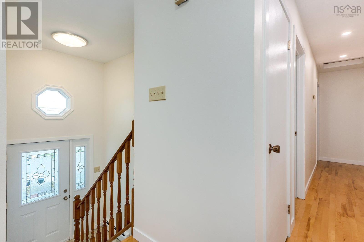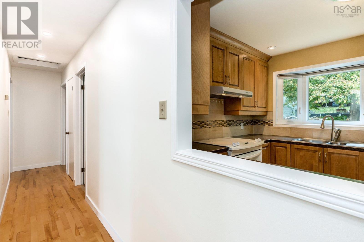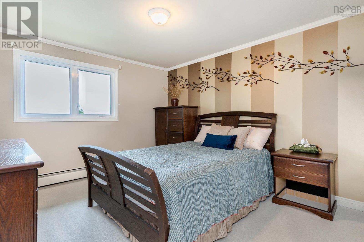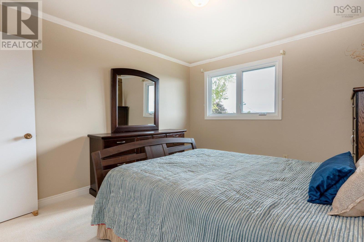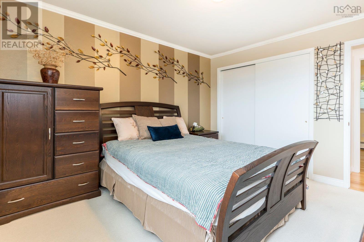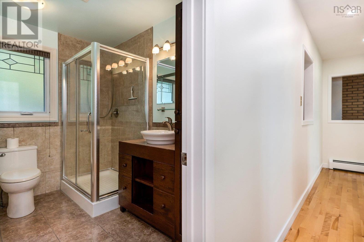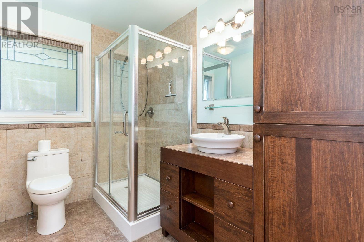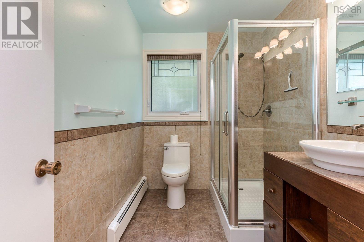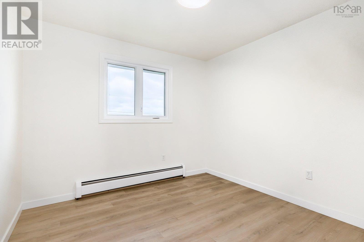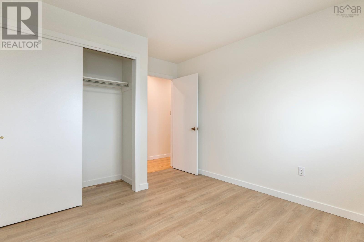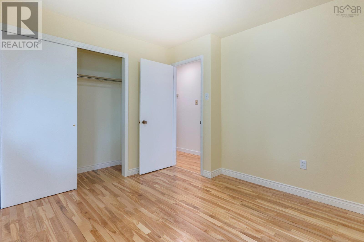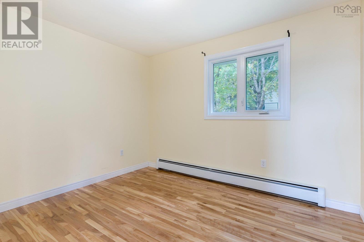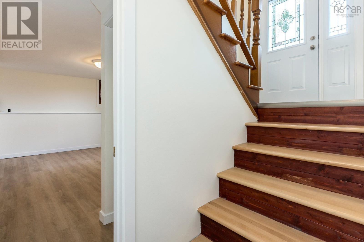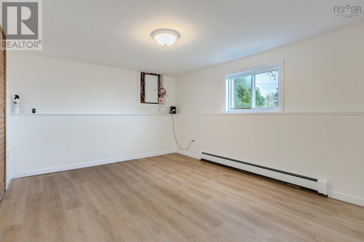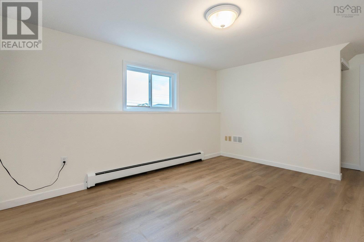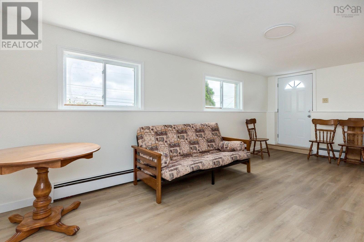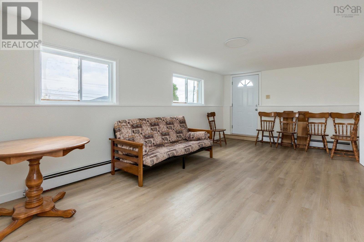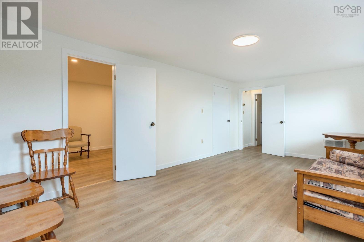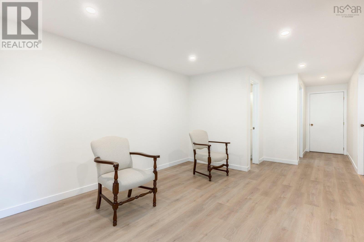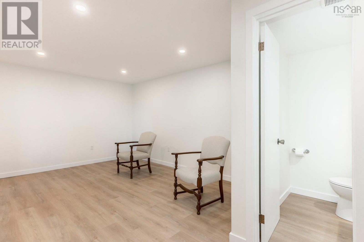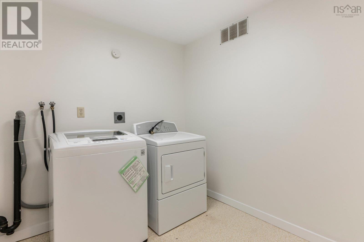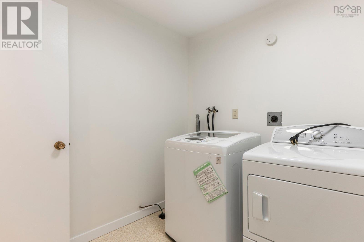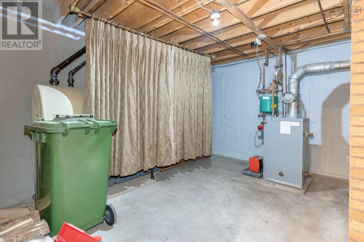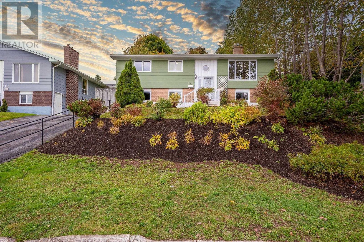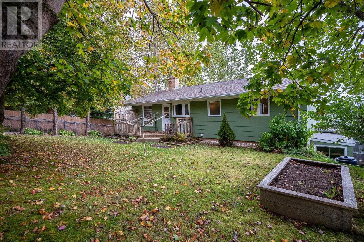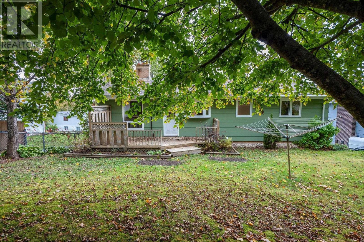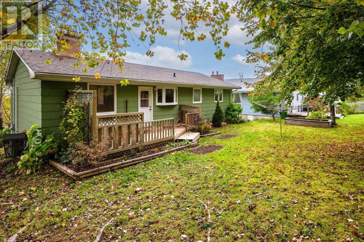3 Bedroom
2 Bathroom
Fireplace
Wall Unit, Heat Pump
Landscaped
$495,000
Pride of Ownership Abundantly Evident. Thornhill Park home lived in from new by one family who cared for it with attention to detail. Cul-de-Sac location ideal for kids to play safely and a nice view too! Excellent price and professionally updated. Major updates recently completed roof shingles, landscaping, lower level Flex Space (could be a media room or office), Powder Room, mostly new trim, painted throughout, heat pump (Heat, A/C & climate control) & new electrical breaker panel. 4 major appliances. No need to worry about energy costs with an Energy Audit score 81....better than a new home! Main level fireplace sets the mood for a quiet evening; no worries if there is a power outage. Large fenced back yard & trails to walk to School, walk a dog & access William Spry Centre. R2 zone could also be converted to a sweet set of flats. Get it here before this one is gone! (id:25286)
Property Details
|
MLS® Number
|
202424390 |
|
Property Type
|
Single Family |
|
Community Name
|
Spryfield |
|
Amenities Near By
|
Park, Playground, Public Transit, Shopping, Place Of Worship, Beach |
|
Community Features
|
Recreational Facilities |
|
Features
|
Sloping |
|
Structure
|
Shed |
Building
|
Bathroom Total
|
2 |
|
Bedrooms Above Ground
|
3 |
|
Bedrooms Total
|
3 |
|
Appliances
|
Oven - Electric, Range - Electric, Dryer - Electric, Washer, Refrigerator, Water Meter |
|
Basement Development
|
Partially Finished |
|
Basement Features
|
Walk Out |
|
Basement Type
|
Full (partially Finished) |
|
Constructed Date
|
1979 |
|
Construction Style Attachment
|
Detached |
|
Cooling Type
|
Wall Unit, Heat Pump |
|
Fireplace Present
|
Yes |
|
Flooring Type
|
Carpeted, Ceramic Tile, Hardwood, Vinyl Plank |
|
Foundation Type
|
Poured Concrete |
|
Half Bath Total
|
1 |
|
Stories Total
|
1 |
|
Total Finished Area
|
2254 Sqft |
|
Type
|
House |
|
Utility Water
|
Municipal Water |
Parking
Land
|
Acreage
|
No |
|
Land Amenities
|
Park, Playground, Public Transit, Shopping, Place Of Worship, Beach |
|
Landscape Features
|
Landscaped |
|
Sewer
|
Municipal Sewage System |
|
Size Irregular
|
0.138 |
|
Size Total
|
0.138 Ac |
|
Size Total Text
|
0.138 Ac |
Rooms
| Level |
Type |
Length |
Width |
Dimensions |
|
Lower Level |
Great Room |
|
|
REC ROOM 20.8 x 11.7 |
|
Lower Level |
Family Room |
|
|
17.3 - J X 11.5 |
|
Lower Level |
Media |
|
|
18.5 - J x11 |
|
Lower Level |
Bath (# Pieces 1-6) |
|
|
6 x 5 |
|
Lower Level |
Laundry Room |
|
|
7.8 x 7.5 |
|
Lower Level |
Utility Room |
|
|
STORAGE 14.4 x 11.9 |
|
Main Level |
Living Room |
|
|
14.10 x 11.5 |
|
Main Level |
Dining Room |
|
|
11.5 x 10.5 |
|
Main Level |
Kitchen |
|
|
11 x 9 |
|
Main Level |
Primary Bedroom |
|
|
12.5 x 11.1 |
|
Main Level |
Bath (# Pieces 1-6) |
|
|
10 x 6 |
|
Main Level |
Bedroom |
|
|
12.5 - J x 9.10 |
|
Main Level |
Bedroom |
|
|
11.1 x 10.1 |
https://www.realtor.ca/real-estate/27529075/117-thornhill-drive-spryfield-spryfield

