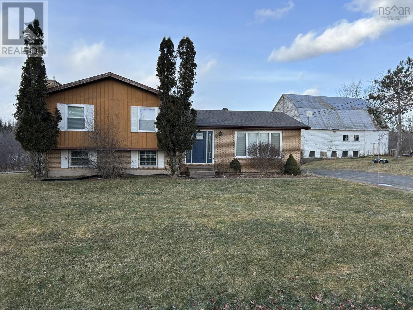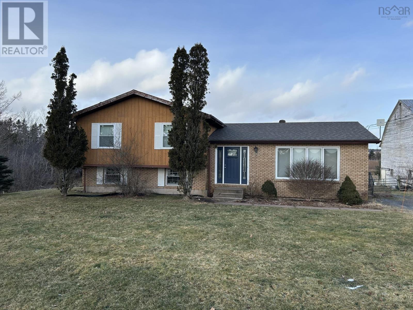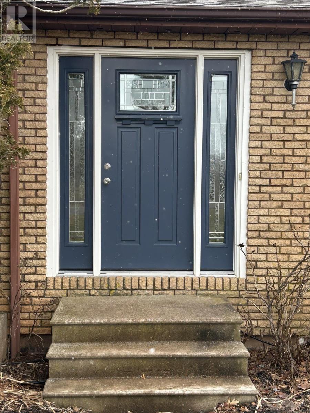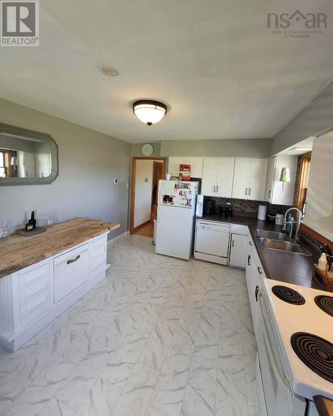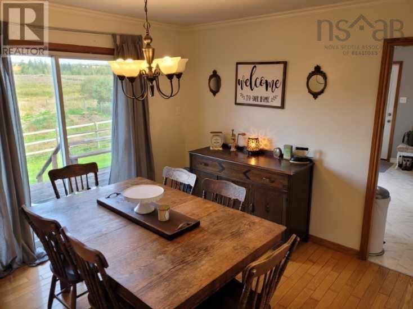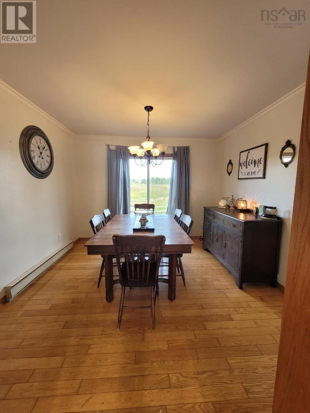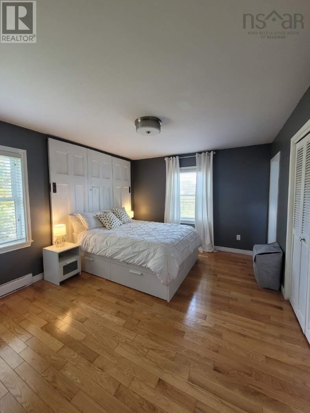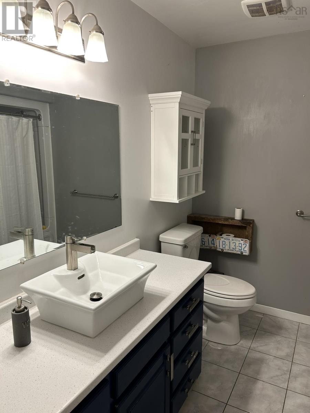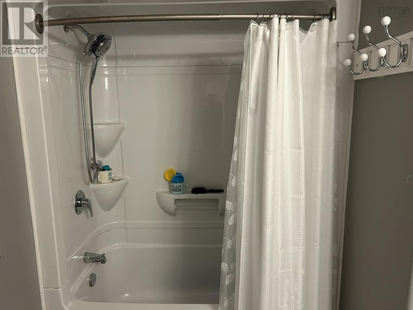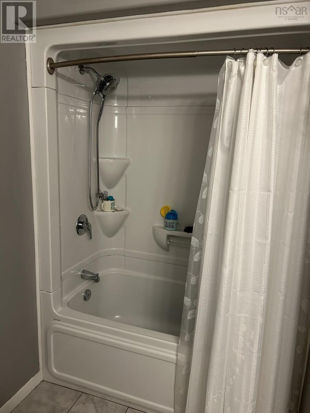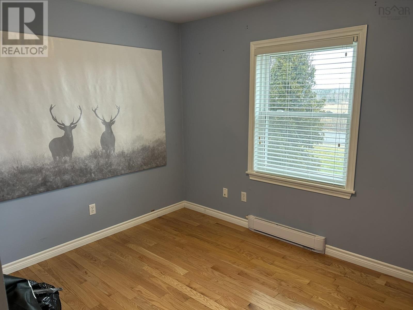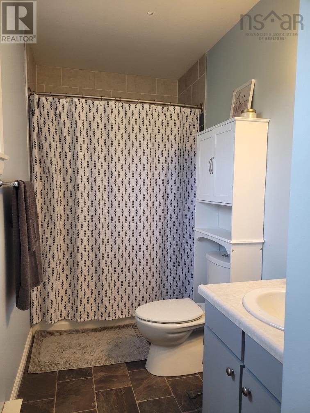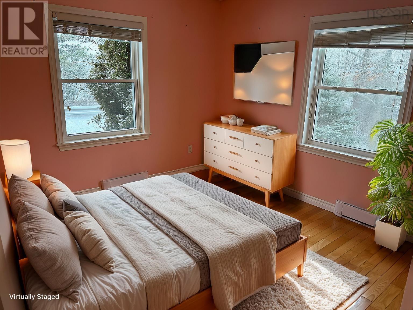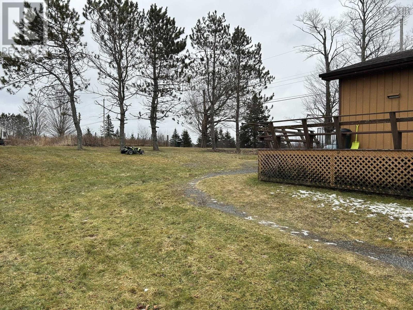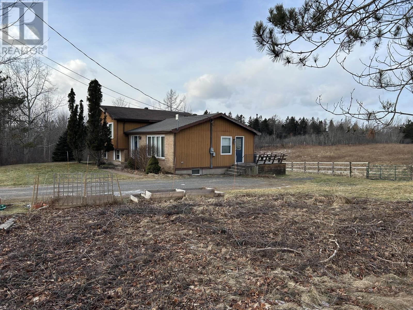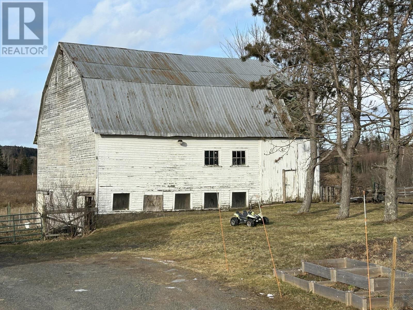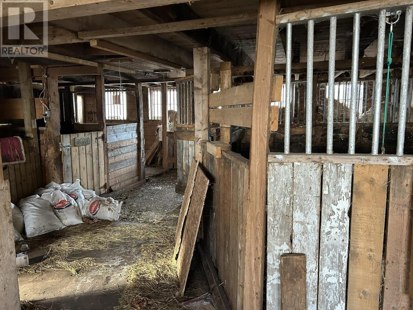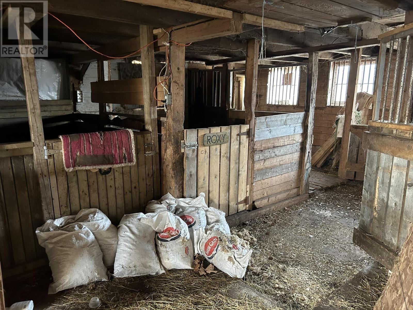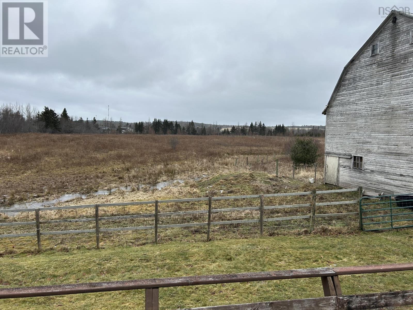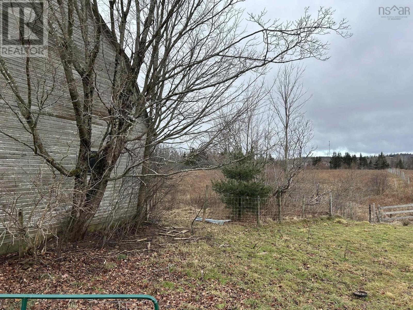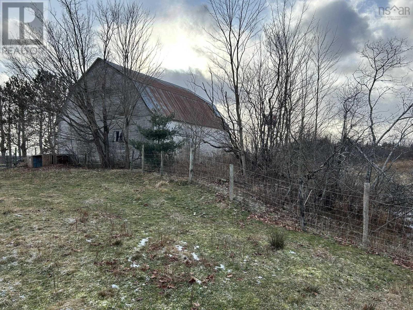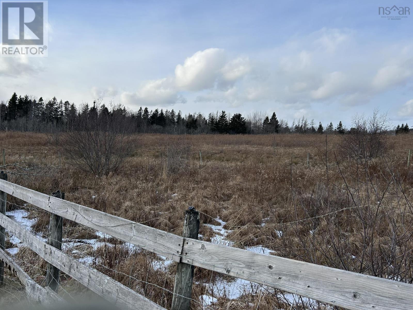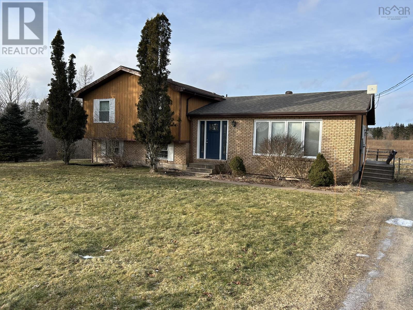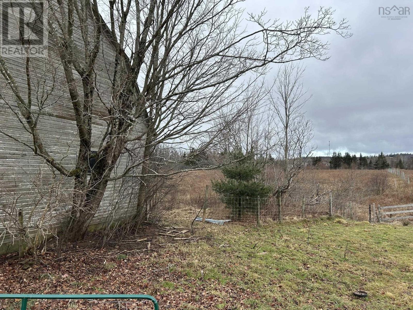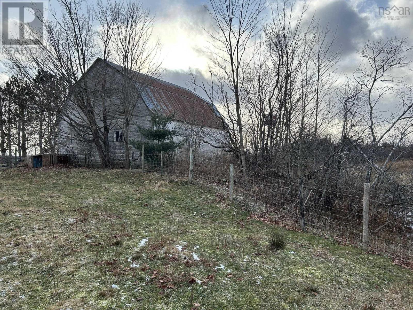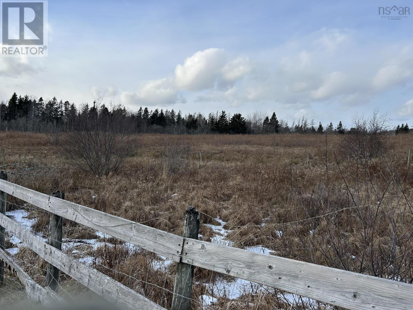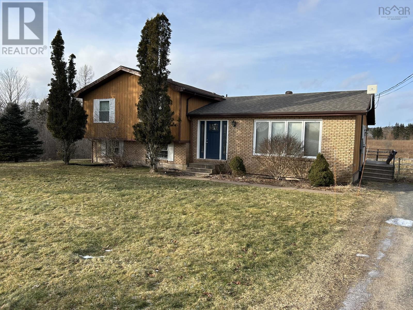3 Bedroom
2 Bathroom
2395 sqft
Fireplace
Heat Pump
Acreage
$549,000
Reduced by $20,000. Grow your own food and keep some horses or cattle grazing in their own peaceful pastures! Why not live sustainably on this scenic 5-acre farm on the outskirts of Bible Hill? This 3BR, 2 BATH home features a convenient in-law suite and sits next to a charming country barn with 4 stables. The home?s main floor boasts a large country kitchen, with spacious dining and living rooms and features quality hardwood flooring. The in-law suite features an attractive white brick fireplace with a wood burning insert plus a modern heat pump. The main home has had significant upgrades, and re-opening the stairs to the in-law suite is also an easy option. The sturdy barn boasts water & power connections and there's plenty of room to grow your own crops. Despite the rural setting, you'll be located just 5 mins from the Dalhousie University's Agricultural Campus and 7 minutes from Downtown Truro. (The seller is also offering a $10,000 cash payment upon closing to cover the costs of replacing the back sundeck and barn upgrades .) (id:25286)
Property Details
|
MLS® Number
|
202501338 |
|
Property Type
|
Single Family |
|
Community Name
|
Brookside |
|
Amenities Near By
|
Golf Course, Playground, Shopping, Place Of Worship |
|
Community Features
|
School Bus |
Building
|
Bathroom Total
|
2 |
|
Bedrooms Above Ground
|
3 |
|
Bedrooms Total
|
3 |
|
Appliances
|
Range - Electric, Dishwasher, Dryer - Electric, Washer, Refrigerator |
|
Constructed Date
|
1975 |
|
Construction Style Attachment
|
Detached |
|
Cooling Type
|
Heat Pump |
|
Exterior Finish
|
Brick, Wood Siding |
|
Fireplace Present
|
Yes |
|
Flooring Type
|
Hardwood, Vinyl |
|
Foundation Type
|
Poured Concrete |
|
Stories Total
|
2 |
|
Size Interior
|
2395 Sqft |
|
Total Finished Area
|
2395 Sqft |
|
Type
|
House |
|
Utility Water
|
Drilled Well |
Parking
Land
|
Acreage
|
Yes |
|
Land Amenities
|
Golf Course, Playground, Shopping, Place Of Worship |
|
Sewer
|
Septic System |
|
Size Irregular
|
4.93 |
|
Size Total
|
4.93 Ac |
|
Size Total Text
|
4.93 Ac |
Rooms
| Level |
Type |
Length |
Width |
Dimensions |
|
Second Level |
Primary Bedroom |
|
|
11.4 x 15.4 |
|
Second Level |
Ensuite (# Pieces 2-6) |
|
|
5x9 |
|
Second Level |
Bedroom |
|
|
11.4 x 11.4 |
|
Second Level |
Bedroom |
|
|
9.1 x 11.4 |
|
Second Level |
Bath (# Pieces 1-6) |
|
|
8.7 x 8.9 |
|
Lower Level |
Eat In Kitchen |
|
|
10.4 x 12.6 |
|
Lower Level |
Living Room |
|
|
16.4 x 18.2 |
|
Lower Level |
Den |
|
|
10.2 x 24 |
|
Lower Level |
Bath (# Pieces 1-6) |
|
|
8.7 x 10.4 |
|
Main Level |
Kitchen |
|
|
11.2 x 14 |
|
Main Level |
Dining Room |
|
|
10.3 x 10.11 |
|
Main Level |
Living Room |
|
|
11.5 x 17.8 |
|
Main Level |
Foyer |
|
|
11.6 x 5 |
https://www.realtor.ca/real-estate/27827107/117-brookside-branch-road-brookside-brookside

