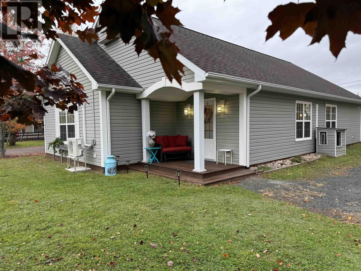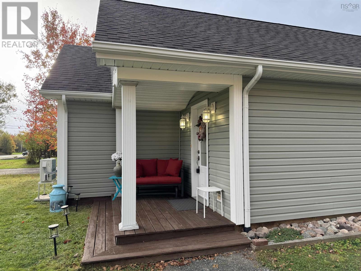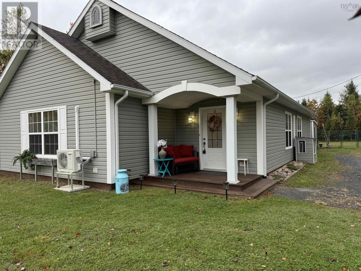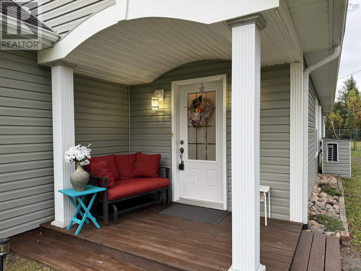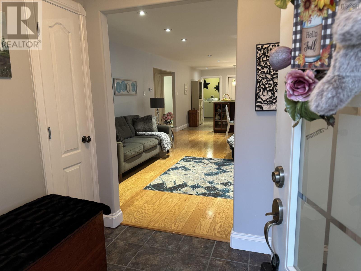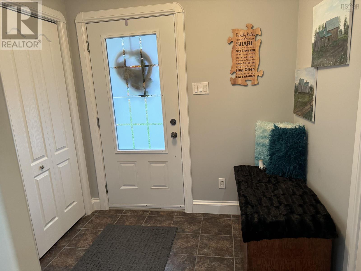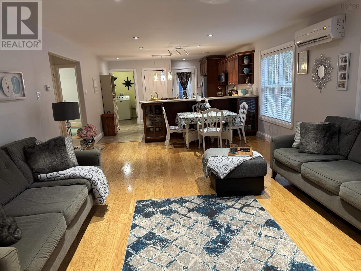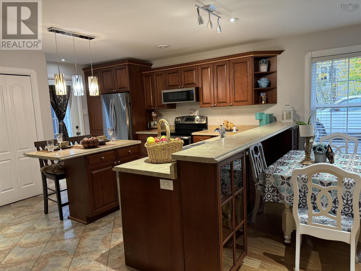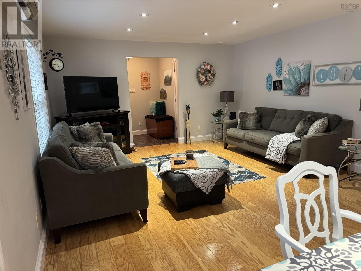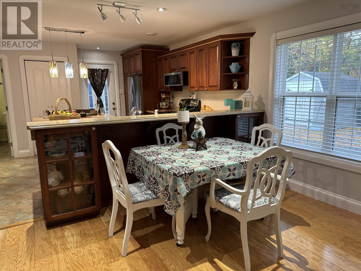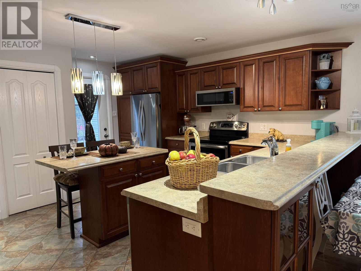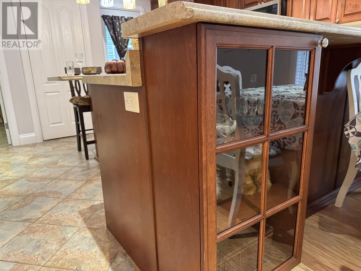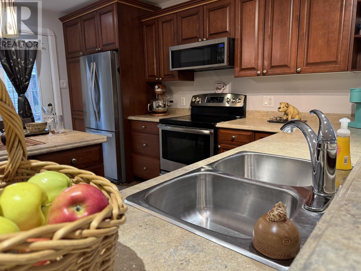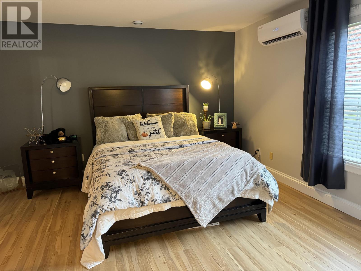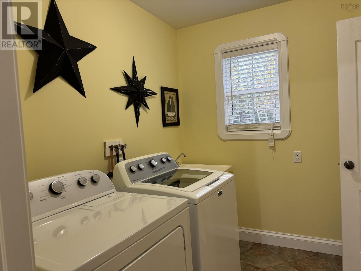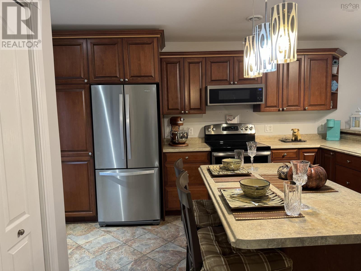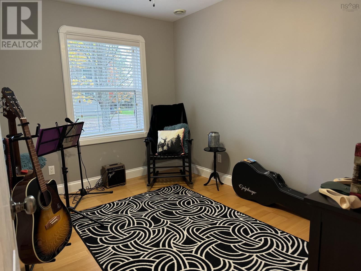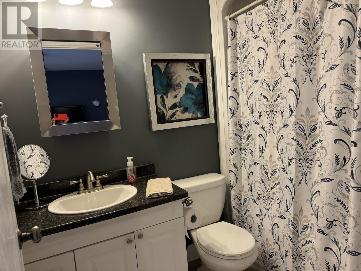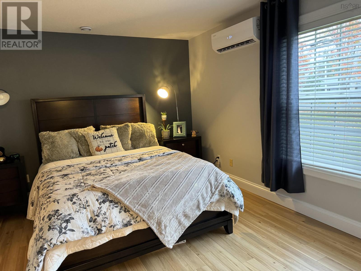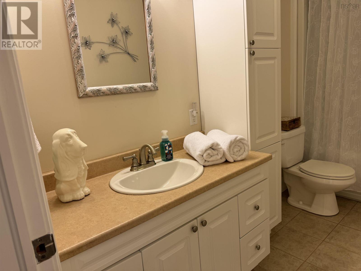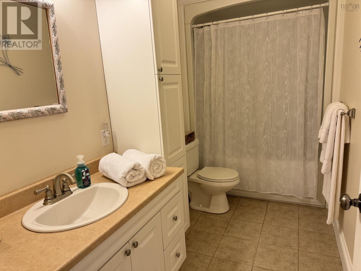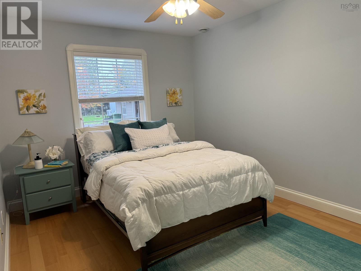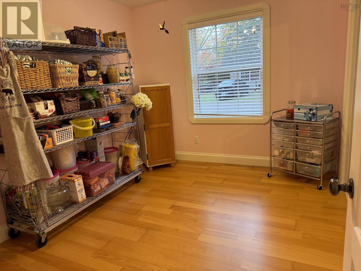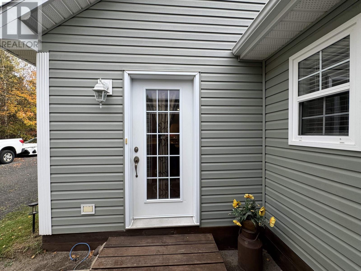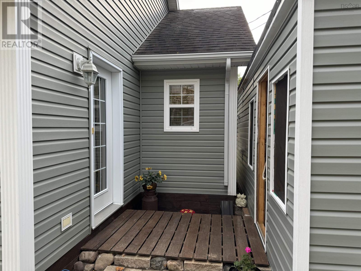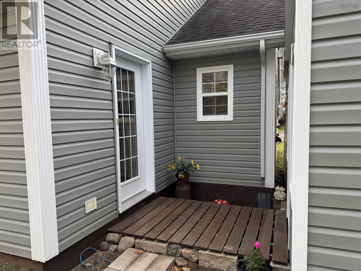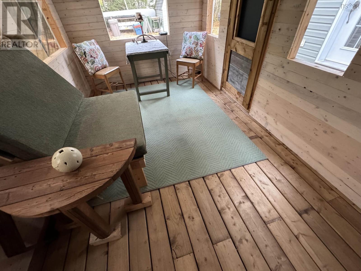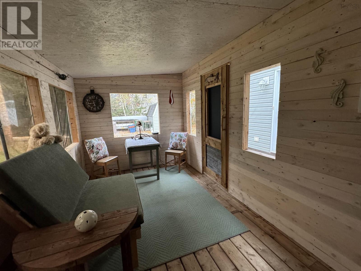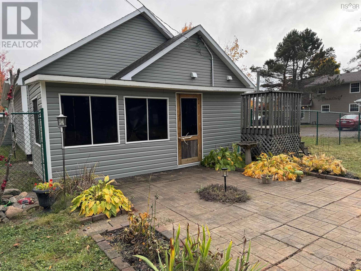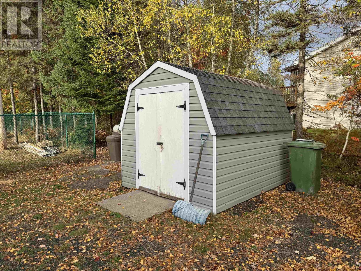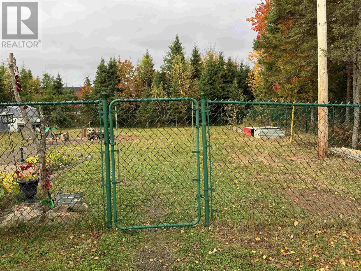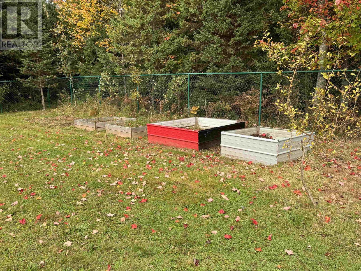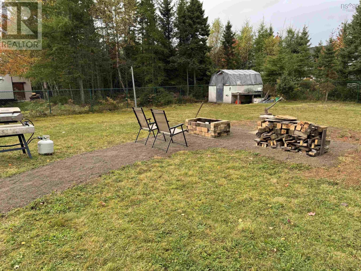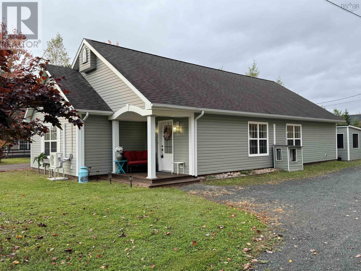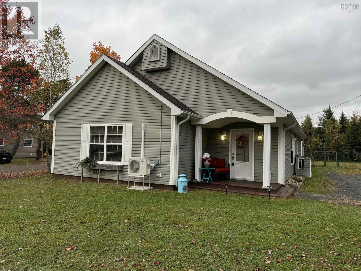4 Bedroom
2 Bathroom
1568 sqft
Heat Pump
Landscaped
$459,000
One level living in Valley! This 4 bedroom, 2 full bath home offers an open concept living area with in-floor heating and lots of windows, electric boiler plus 2 ductless heat pumps offering heating & cooling. The kitchen features lots of gorgeous cabinets & counterspace, a center island and it's just steps to the separate laundry room. Ideal for entertaining, the kitchen is open to a spacious living room with recessed lighting & beautiful trim. 4 spacious bedrooms, including the primary bedroom with a 4 piece ensuite & walk-in closet. Engineered hardwood & ceramic throughout. Utility room & it's wired for a generator. There is a detached screened sun room, greenhouse, shed, double driveway and lots of room to enjoy in the fully fenced backyard. This home is designed for easy one level living in a terrific location, close to highway access, schools & shopping. Schedule your viewing today... You will be impressed! (id:25286)
Property Details
|
MLS® Number
|
202424241 |
|
Property Type
|
Single Family |
|
Community Name
|
Valley |
|
Amenities Near By
|
Golf Course, Park, Shopping, Place Of Worship |
|
Community Features
|
School Bus |
|
Features
|
Level |
|
Structure
|
Shed |
Building
|
Bathroom Total
|
2 |
|
Bedrooms Above Ground
|
4 |
|
Bedrooms Total
|
4 |
|
Appliances
|
Stove, Dishwasher, Dryer, Washer, Refrigerator |
|
Basement Type
|
None |
|
Constructed Date
|
2007 |
|
Construction Style Attachment
|
Detached |
|
Cooling Type
|
Heat Pump |
|
Exterior Finish
|
Vinyl |
|
Flooring Type
|
Ceramic Tile, Engineered Hardwood, Laminate |
|
Foundation Type
|
Concrete Slab |
|
Stories Total
|
1 |
|
Size Interior
|
1568 Sqft |
|
Total Finished Area
|
1568 Sqft |
|
Type
|
House |
|
Utility Water
|
Drilled Well |
Parking
Land
|
Acreage
|
No |
|
Land Amenities
|
Golf Course, Park, Shopping, Place Of Worship |
|
Landscape Features
|
Landscaped |
|
Sewer
|
Municipal Sewage System |
|
Size Irregular
|
0.459 |
|
Size Total
|
0.459 Ac |
|
Size Total Text
|
0.459 Ac |
Rooms
| Level |
Type |
Length |
Width |
Dimensions |
|
Main Level |
Foyer |
|
|
6 x 7.5 |
|
Main Level |
Kitchen |
|
|
14.4 x 13.6 |
|
Main Level |
Laundry Room |
|
|
7.10 x 8.7 |
|
Main Level |
Living Room |
|
|
20.9 x 14.4 |
|
Main Level |
Bath (# Pieces 1-6) |
|
|
11.4 x 5.3 |
|
Main Level |
Primary Bedroom |
|
|
13.8 x 13.7 |
|
Main Level |
Ensuite (# Pieces 2-6) |
|
|
7 x 5.6 |
|
Main Level |
Bedroom |
|
|
11.2 x 9.2 |
|
Main Level |
Bedroom |
|
|
12.3 x 9.10 |
|
Main Level |
Bedroom |
|
|
11.2 x 9.2 |
|
Main Level |
Utility Room |
|
|
11 x 5.9 |
https://www.realtor.ca/real-estate/27521630/1169-college-road-valley-valley

