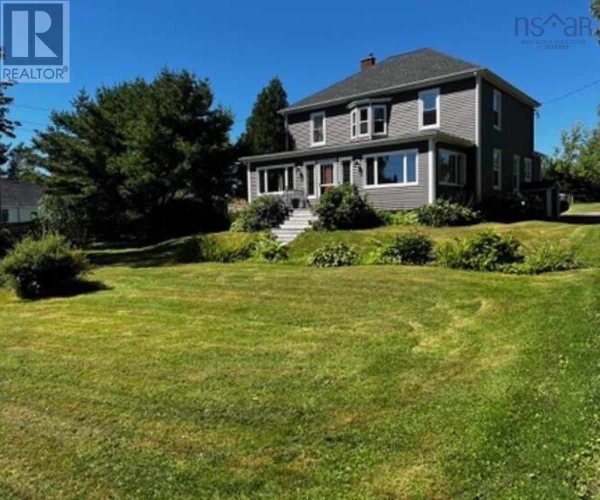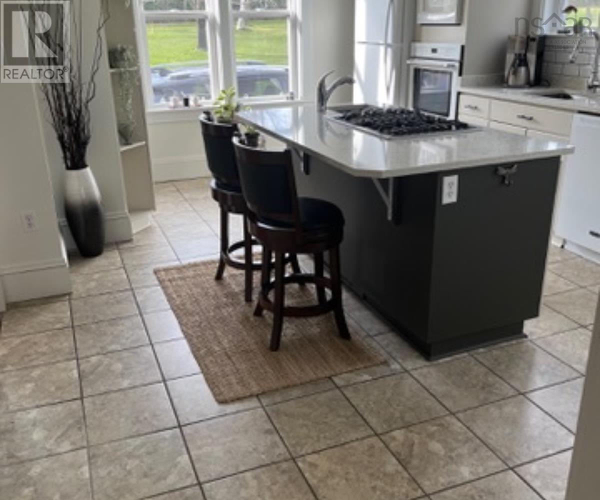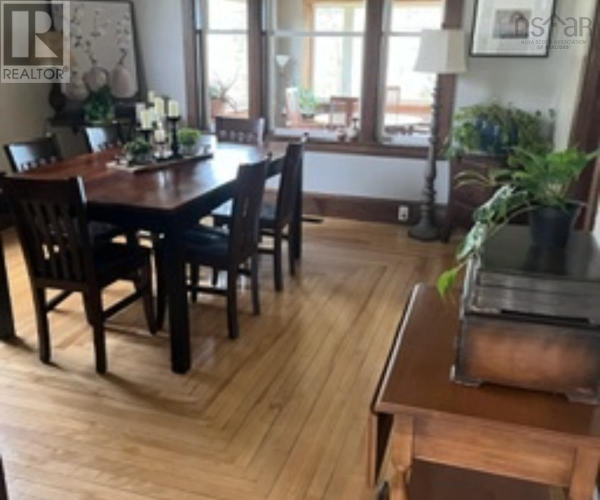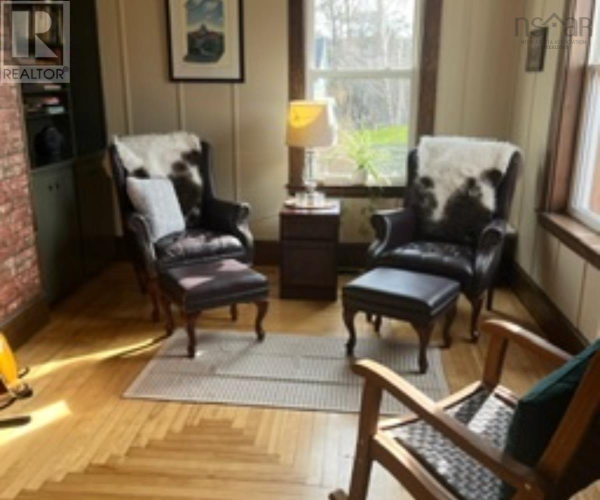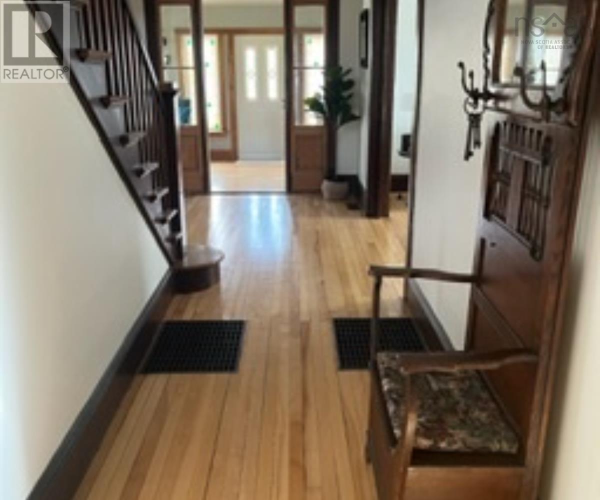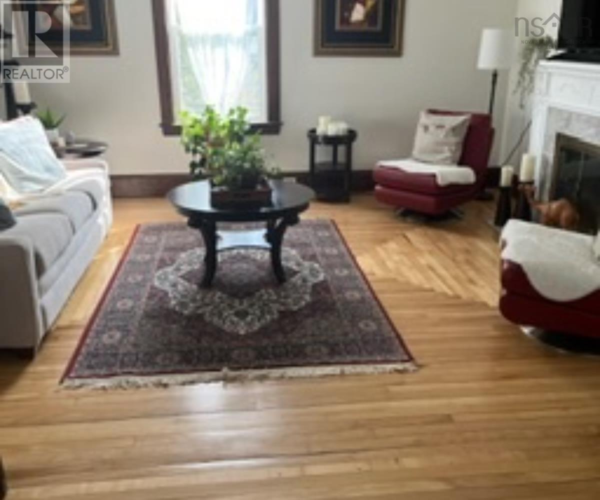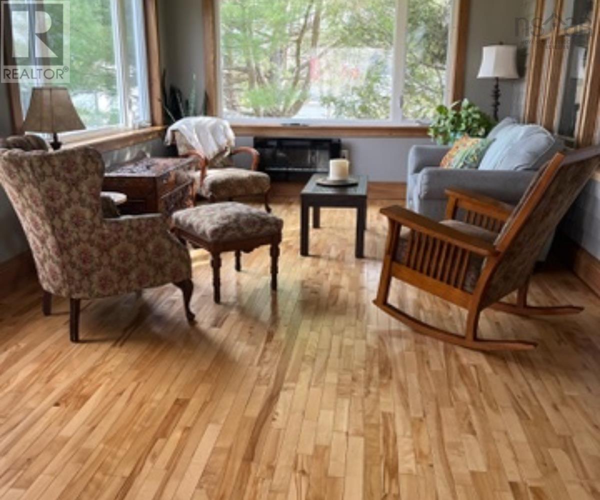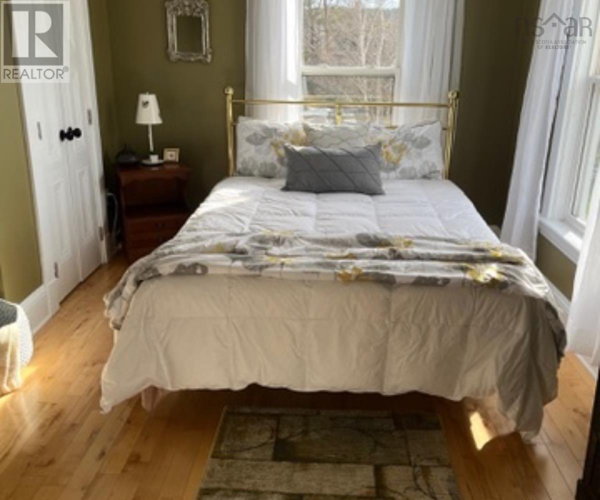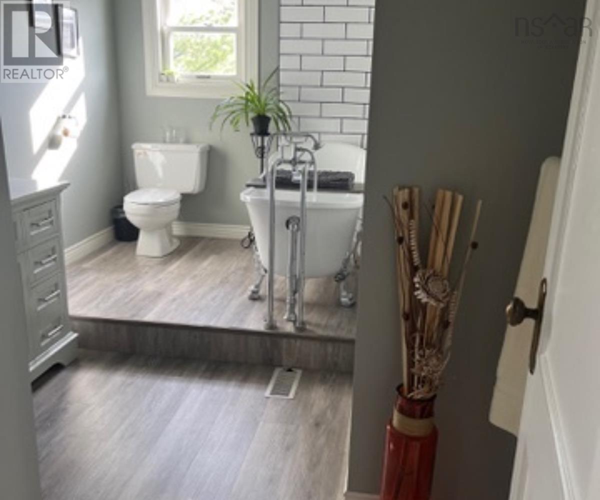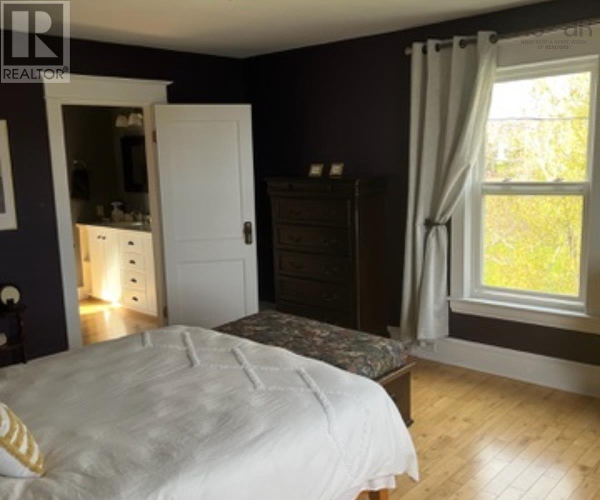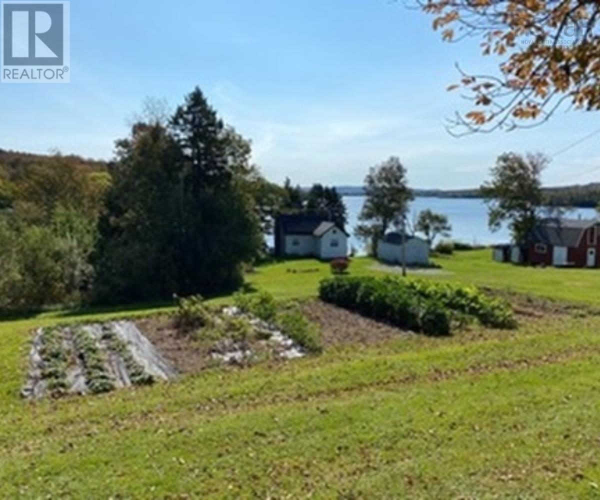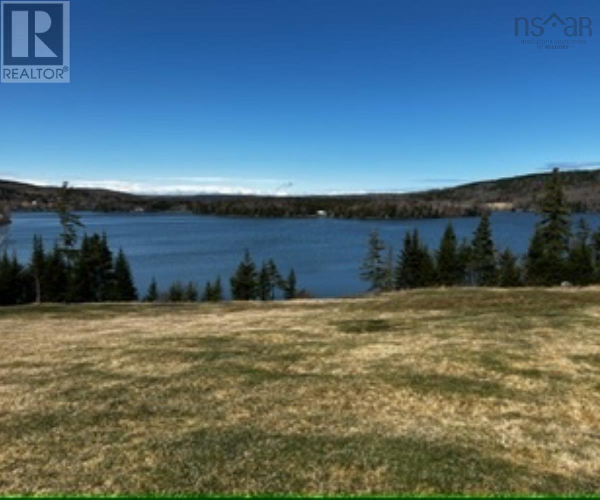11659 Ns-16 Boylston, Nova Scotia B0H 1G0
3 Bedroom
3 Bathroom
2967 sqft
Fireplace
Central Air Conditioning, Heat Pump
Waterfront
Acreage
Partially Landscaped
$759,000
Visit REALTOR® website for additional information. This waterfront haven in Nova Scotia offers a unique coastal living experience. The century-old home sits on 6 acres with 270 ft of water frontage and features a modern kitchen, year-round sunroom, and elegant details throughout. With 3 bedrooms and a finished basement, it's perfect for relaxation and recreation. The property also offers development potential on a 3-acre waterfront parcel. Located near Guysborough and Antigonish, it's an ideal spot for boating, fishing, hiking, and more. Contact for a private viewing before it's gone. (id:25286)
Property Details
| MLS® Number | 202426763 |
| Property Type | Single Family |
| Community Name | Boylston |
| Amenities Near By | Park, Playground, Public Transit, Shopping, Place Of Worship, Beach |
| Community Features | Recreational Facilities, School Bus |
| Equipment Type | Propane Tank |
| Features | Sloping, Level |
| Rental Equipment Type | Propane Tank |
| Structure | Shed |
| View Type | Harbour |
| Water Front Type | Waterfront |
Building
| Bathroom Total | 3 |
| Bedrooms Above Ground | 3 |
| Bedrooms Total | 3 |
| Appliances | Cooktop - Propane, Oven - Propane, Dishwasher |
| Basement Development | Partially Finished |
| Basement Features | Walk Out |
| Basement Type | Full (partially Finished) |
| Constructed Date | 1910 |
| Construction Style Attachment | Detached |
| Cooling Type | Central Air Conditioning, Heat Pump |
| Exterior Finish | Vinyl |
| Fireplace Present | Yes |
| Flooring Type | Engineered Hardwood, Hardwood, Tile |
| Foundation Type | Poured Concrete |
| Half Bath Total | 1 |
| Stories Total | 2 |
| Size Interior | 2967 Sqft |
| Total Finished Area | 2967 Sqft |
| Type | House |
| Utility Water | Drilled Well |
Land
| Acreage | Yes |
| Land Amenities | Park, Playground, Public Transit, Shopping, Place Of Worship, Beach |
| Landscape Features | Partially Landscaped |
| Sewer | Septic System |
| Size Irregular | 6.11 |
| Size Total | 6.11 Ac |
| Size Total Text | 6.11 Ac |
Rooms
| Level | Type | Length | Width | Dimensions |
|---|---|---|---|---|
| Second Level | Primary Bedroom | 12.8X15.2 | ||
| Second Level | Ensuite (# Pieces 2-6) | 13X4+6.8X7 | ||
| Second Level | Foyer | 8.4X5.8 | ||
| Second Level | Bedroom | 8X12.9 | ||
| Second Level | Bedroom | 12.9X9.9 | ||
| Second Level | Bath (# Pieces 1-6) | 6.4X9.8 | ||
| Basement | Games Room | 10.3X21.4 | ||
| Basement | Foyer | 7.8X6 | ||
| Main Level | Foyer | 5x7 | ||
| Main Level | Kitchen | 17.7x12.10 | ||
| Main Level | Dining Room | 12.10x14 | ||
| Main Level | Living Room | 12.4x15.5 | ||
| Main Level | Den | 12.10x9.9 | ||
| Main Level | Bath (# Pieces 1-6) | 2.2x4.9 | ||
| Main Level | Sunroom | 32x11.4 | ||
| Main Level | Other | 24.6X8.5 |
https://www.realtor.ca/real-estate/27658386/11659-ns-16-boylston-boylston
Interested?
Contact us for more information

