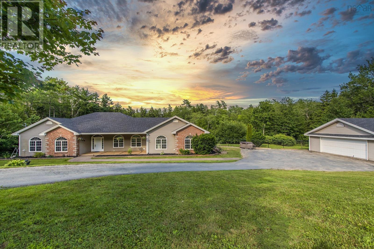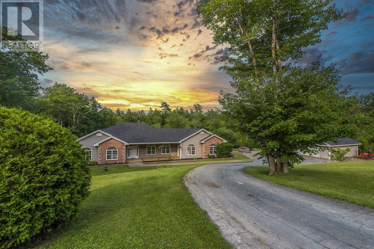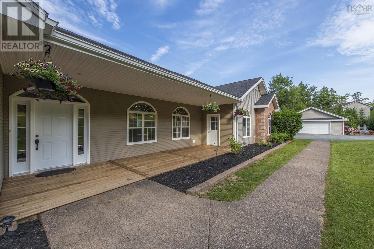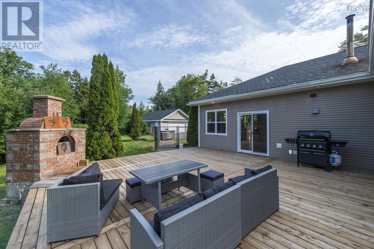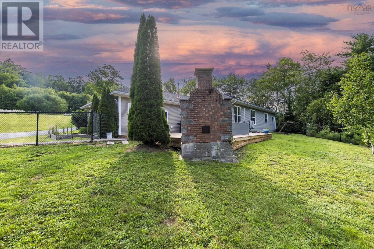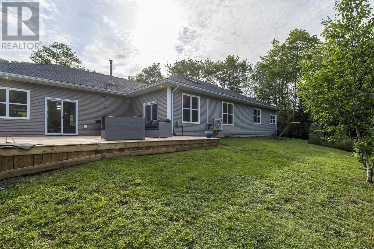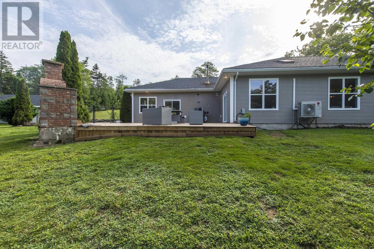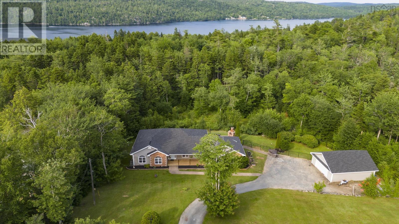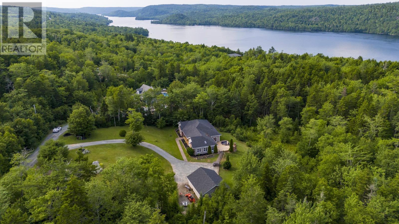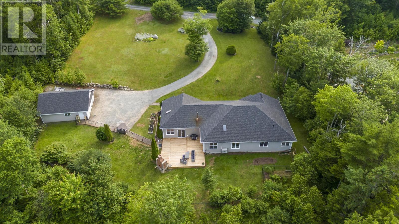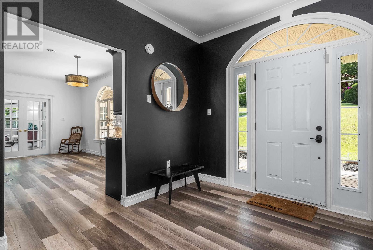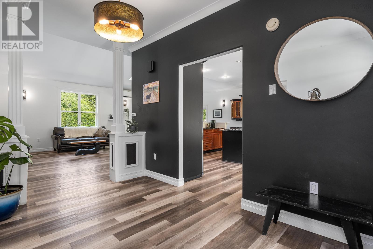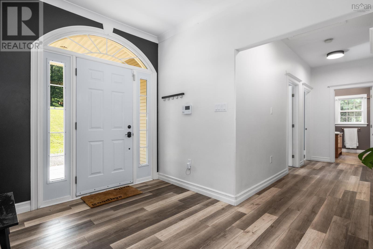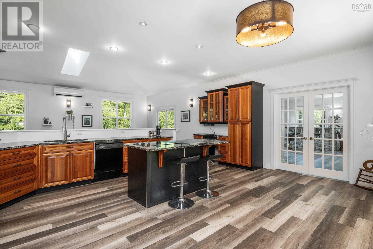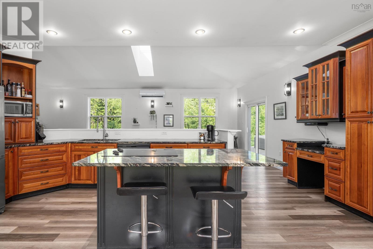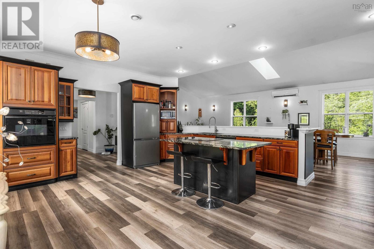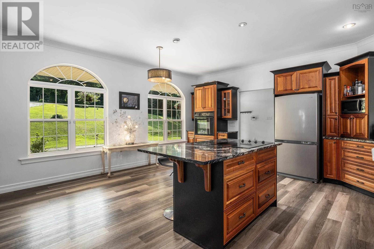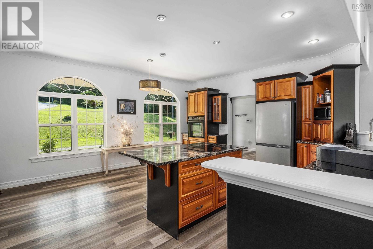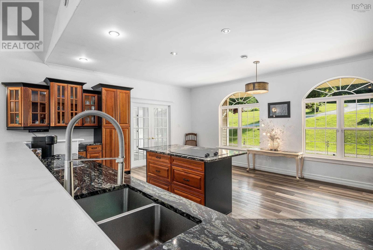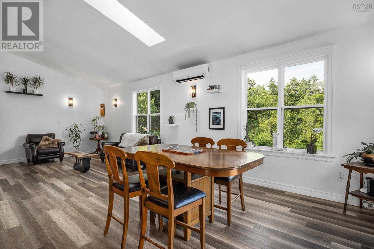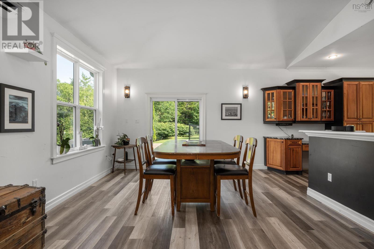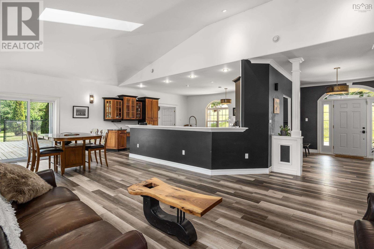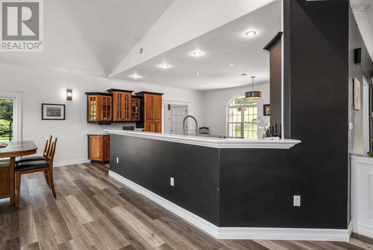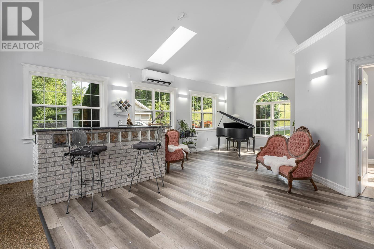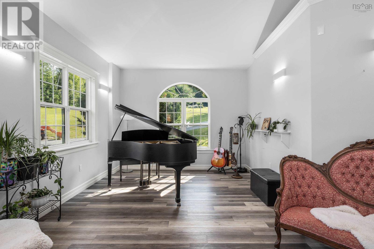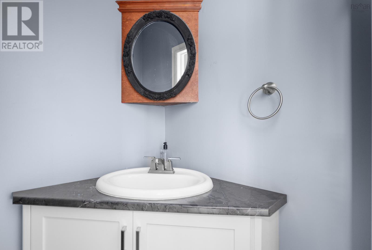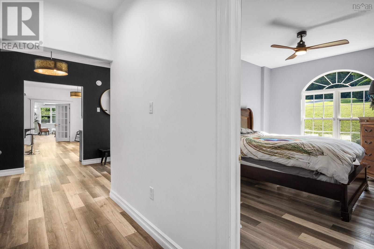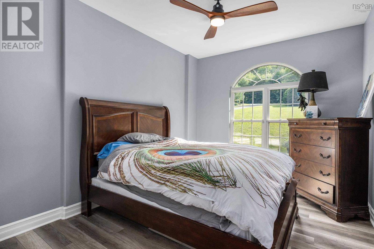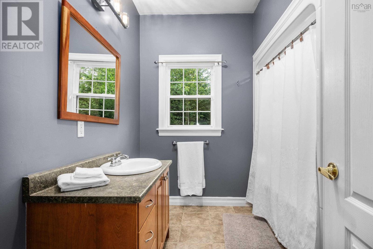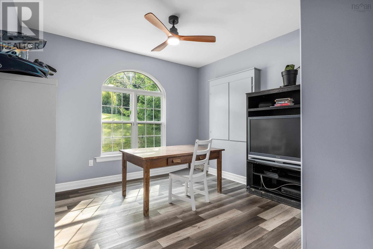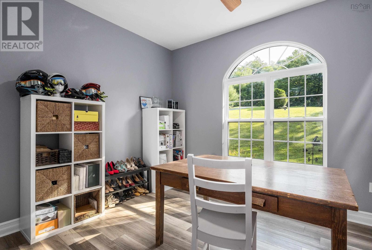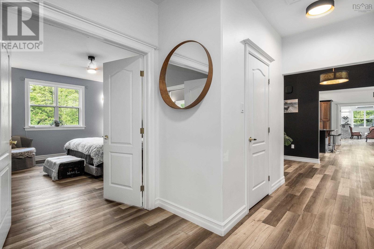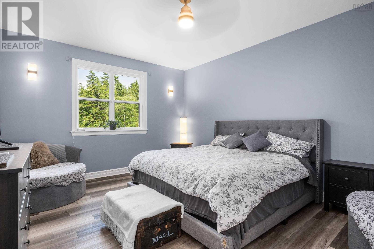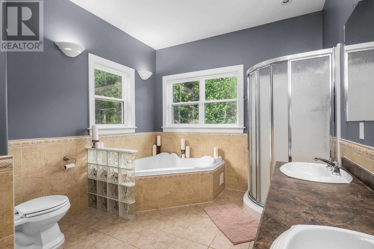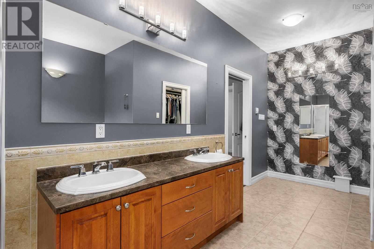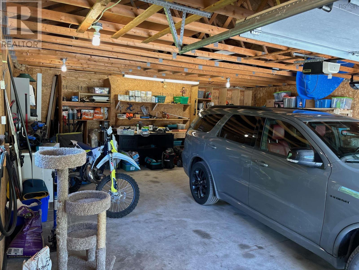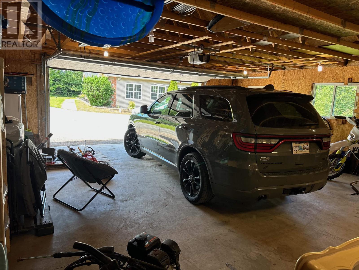3 Bedroom
3 Bathroom
Wall Unit, Heat Pump
Acreage
Landscaped
$674,900
Welcome to a feeling of calm, privacy, and pride! This executive 3 bed, 2.5 bath slab on grade 2600 sq ft home is situated on 2.4 acres with an oversized, wired double garage that is perfect for storing vehicles, toys or to be your project space. The sprawling open concept offers an amazing entertaining home that includes a huge kitchen with more than enough cupboard space in the inviting custom cherry cabinets and 48 sq feet of gorgeous granite countertops! The main living area and massive bonus room with wet bar are all open to create the perfect gathering space. The natural light from the 75 windows creates peace amplifies the homes' size, and the privacy of the property allows you to not have to have any curtains or blinds. The property has roughly 1 acre fenced in with 5' black chain link and 2 gates. Upgrades within the last 5 years include: roof on house, oil tank (Nov 2019), vinyl plank throughout, granite countertop, bathroom fixtures (2021), two heat pumps (Sept 2021), front and back deck, garage roof, light fixtures, ceiling fans, overhaul of landscaping, hot water tank (July 2024). Porters Lake is beautiful and this property is less than 1km from the closest marina. The incredible Crowbar Trail is 4km down the road, and 2km beyond that lies the gnarliest dirt-bike trails south of Cape Breton! The wide doors/ hallways/ turning radius in kitchens, bedrooms and ensuite are large enough to be accessible for mobility assistant mechanisms. (id:25286)
Property Details
|
MLS® Number
|
202416653 |
|
Property Type
|
Single Family |
|
Community Name
|
Porters Lake |
|
Amenities Near By
|
Golf Course, Park, Playground, Public Transit, Shopping, Place Of Worship, Beach |
|
Community Features
|
Recreational Facilities, School Bus |
|
Features
|
Sloping, Wheelchair Access |
Building
|
Bathroom Total
|
3 |
|
Bedrooms Above Ground
|
3 |
|
Bedrooms Total
|
3 |
|
Appliances
|
Oven - Propane, Dishwasher, Dryer, Washer, Microwave, Refrigerator, Hot Tub |
|
Basement Type
|
None |
|
Constructed Date
|
2004 |
|
Construction Style Attachment
|
Detached |
|
Cooling Type
|
Wall Unit, Heat Pump |
|
Exterior Finish
|
Vinyl |
|
Flooring Type
|
Ceramic Tile, Other, Vinyl Plank |
|
Foundation Type
|
Concrete Slab |
|
Half Bath Total
|
1 |
|
Stories Total
|
1 |
|
Total Finished Area
|
2630 Sqft |
|
Type
|
House |
|
Utility Water
|
Drilled Well |
Parking
Land
|
Acreage
|
Yes |
|
Land Amenities
|
Golf Course, Park, Playground, Public Transit, Shopping, Place Of Worship, Beach |
|
Landscape Features
|
Landscaped |
|
Sewer
|
Septic System |
|
Size Irregular
|
2.41 |
|
Size Total
|
2.41 Ac |
|
Size Total Text
|
2.41 Ac |
Rooms
| Level |
Type |
Length |
Width |
Dimensions |
|
Main Level |
Bath (# Pieces 1-6) |
|
|
3.9 x 6.4 |
|
Main Level |
Bath (# Pieces 1-6) |
|
|
7.10 x 8.9 |
|
Main Level |
Bath (# Pieces 1-6) |
|
|
17.5 x 9.8 |
|
Main Level |
Laundry Room |
|
|
+ bath 10.6 x 13 |
|
Main Level |
Bedroom |
|
|
13.5 x 12.4 |
|
Main Level |
Bedroom |
|
|
15.1 x 10.5 |
|
Main Level |
Primary Bedroom |
|
|
17.4 x 13.1 |
|
Main Level |
Dining Room |
|
|
13.6 x 14.2 |
|
Main Level |
Family Room |
|
|
26.10 x 25.4 |
|
Main Level |
Foyer |
|
|
12.11 x 8.7 |
|
Main Level |
Kitchen |
|
|
17.9 x 20.1 |
|
Main Level |
Living Room |
|
|
18.4 x 14.10 |
|
Main Level |
Utility Room |
|
|
7.7 x 7 |
https://www.realtor.ca/real-estate/27164493/115-tina-court-porters-lake-porters-lake

