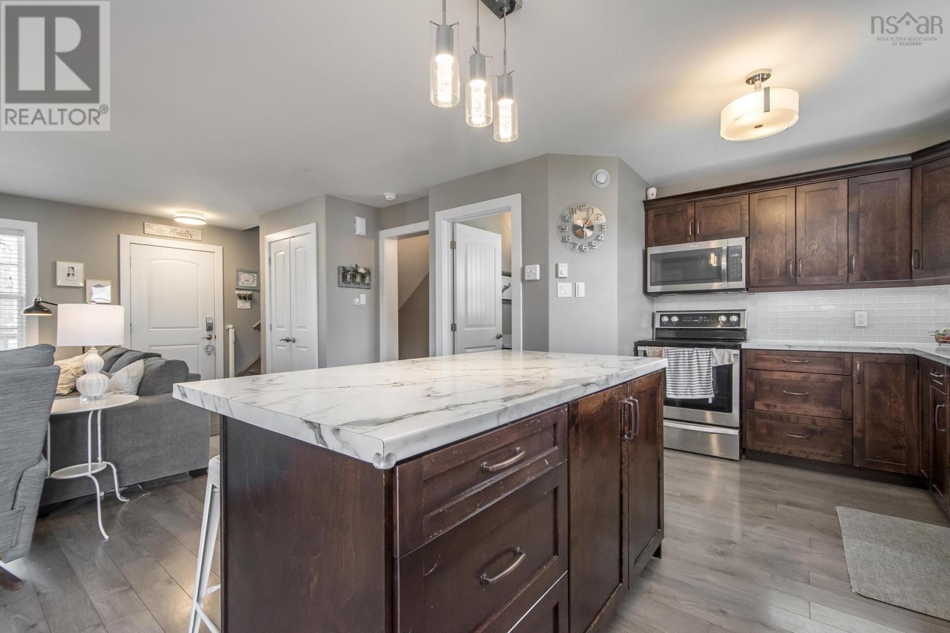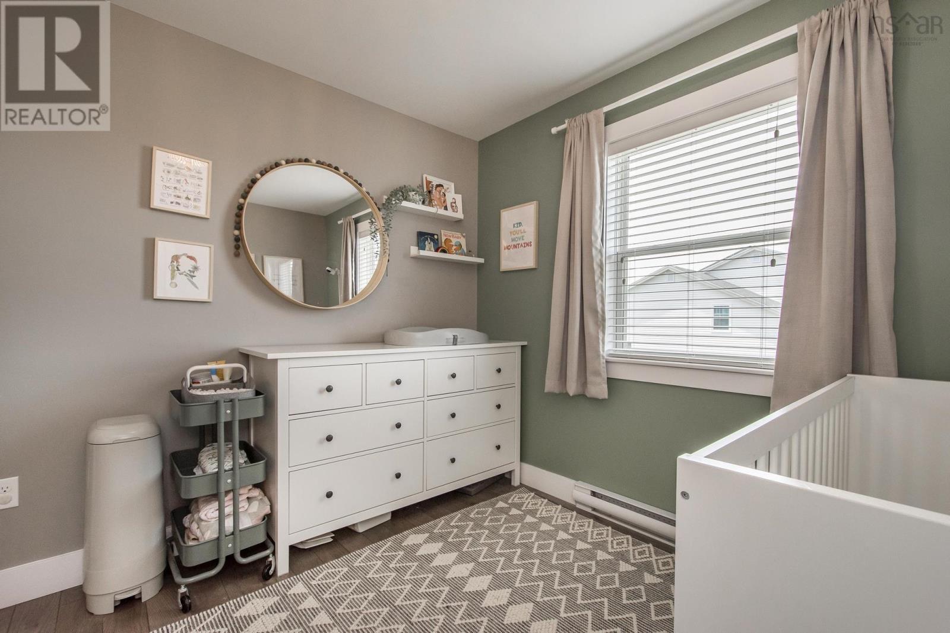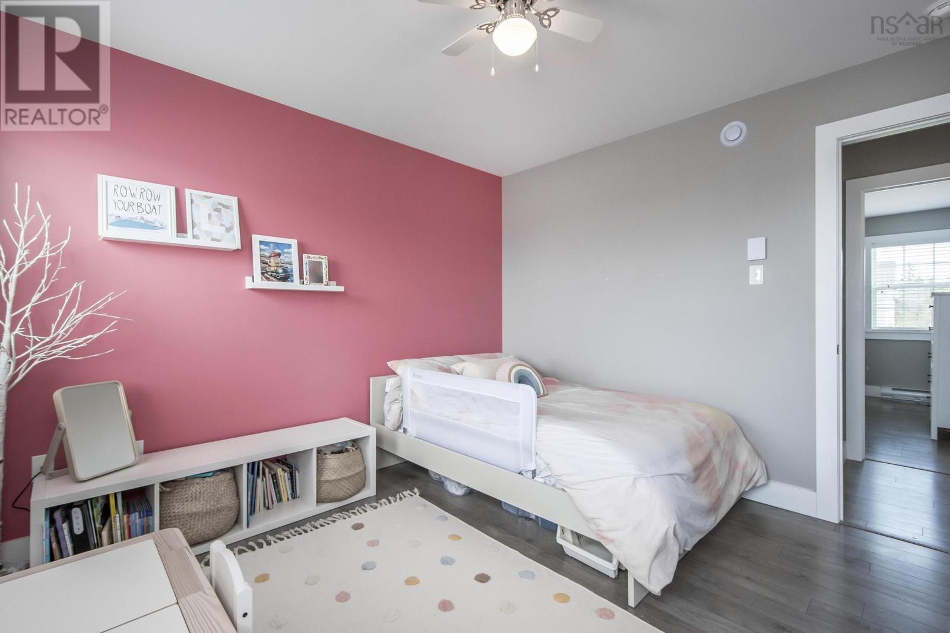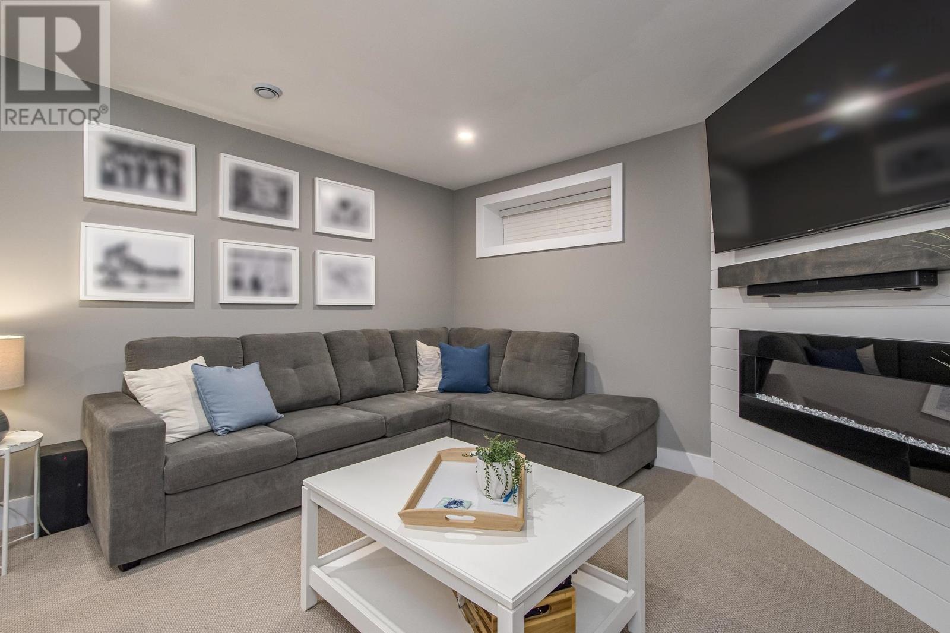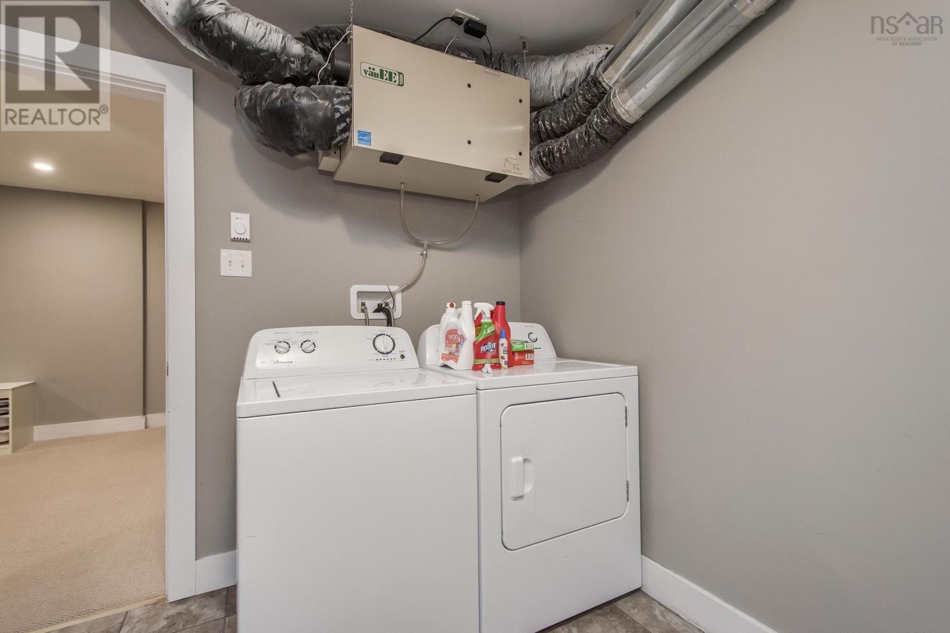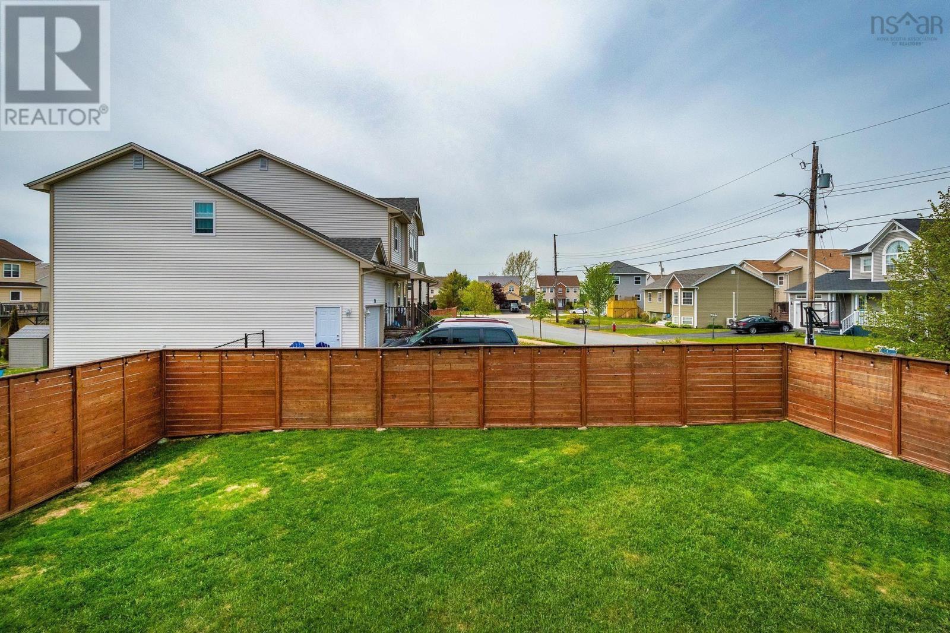3 Bedroom
3 Bathroom
1,870 ft2
Heat Pump
$599,900
Discover comfort and convenience in this well-kept 3-bedroom, 1 and 2 half bathroom home located in the desirable Montebello neighborhood of Dartmouth. Built just 9 years ago, this home offers a great blend of modern features and a warm, family-friendly atmosphere. The main floor features a bright and open layout with a spacious living area that's perfect for both relaxing and entertaining. The kitchen boasts plenty of counter space and flows seamlessly into the dining area, which opens out to a private backyard?perfect for outdoor gatherings or unwinding at the end of the day. Upstairs, you'll find three comfortable bedrooms and a full bath, providing plenty of room for a growing family or guests. A finished basement adds extra space for a home office, playroom, or media area, offering flexibility to suit your needs. Located close to schools, parks, shopping, and transit, this Montebello home offers both value and lifestyle in one of Dartmouth?s most popular communities. (id:25286)
Property Details
|
MLS® Number
|
202508407 |
|
Property Type
|
Single Family |
|
Community Name
|
Dartmouth |
Building
|
Bathroom Total
|
3 |
|
Bedrooms Above Ground
|
3 |
|
Bedrooms Total
|
3 |
|
Appliances
|
Stove, Dishwasher, Dryer, Washer, Refrigerator |
|
Constructed Date
|
2016 |
|
Construction Style Attachment
|
Detached |
|
Cooling Type
|
Heat Pump |
|
Exterior Finish
|
Vinyl |
|
Flooring Type
|
Hardwood, Laminate, Tile |
|
Foundation Type
|
Poured Concrete |
|
Half Bath Total
|
2 |
|
Stories Total
|
2 |
|
Size Interior
|
1,870 Ft2 |
|
Total Finished Area
|
1870 Sqft |
|
Type
|
House |
|
Utility Water
|
Municipal Water |
Parking
Land
|
Acreage
|
No |
|
Sewer
|
Municipal Sewage System |
|
Size Irregular
|
0.1334 |
|
Size Total
|
0.1334 Ac |
|
Size Total Text
|
0.1334 Ac |
Rooms
| Level |
Type |
Length |
Width |
Dimensions |
|
Second Level |
Primary Bedroom |
|
|
12.2x12 |
|
Second Level |
Bedroom |
|
|
11x10.11 |
|
Second Level |
Bedroom |
|
|
10.11x9.6 |
|
Second Level |
Bath (# Pieces 1-6) |
|
|
9.2x7.11 |
|
Basement |
Recreational, Games Room |
|
|
23.8x18.3 |
|
Basement |
Bath (# Pieces 1-6) |
|
|
12.2x8.10 |
|
Main Level |
Living Room |
|
|
15.10x18.11 |
|
Main Level |
Dining Room |
|
|
9.2x8 |
|
Main Level |
Kitchen |
|
|
9.2x15.1 |
|
Main Level |
Bath (# Pieces 1-6) |
|
|
4.11x4.5 |
https://www.realtor.ca/real-estate/28194660/115-st-clair-avenue-dartmouth-dartmouth











