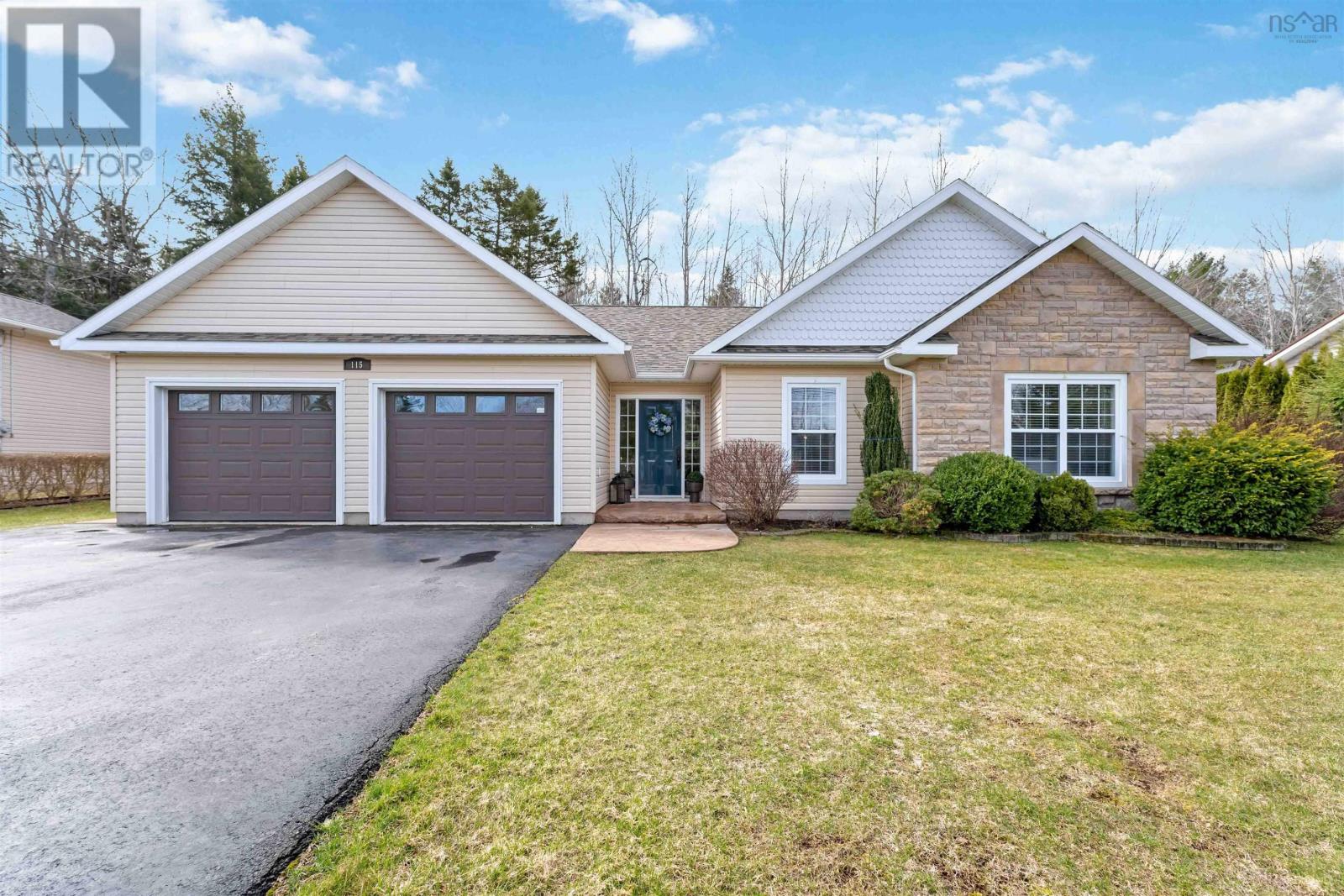4 Bedroom
2 Bathroom
2216 sqft
Fireplace
Heat Pump
Landscaped
$675,000
Welcome to this stunning executive home located in the desirable Edgewood Estates. This expansive single-level residence offers over 2,200 square feet of elegantly designed living space. The open-concept layout seamlessly integrates the living room, dining area, and modern kitchen, creating a perfect environment for entertaining and family gatherings. This home features three generously sized bedrooms, along with an additional versatile room suitable for either a guest bedroom or home office. Abundant natural light fills the space through large windows, accentuated by soaring vaulted ceilings. Finishes include exquisite quartz countertops, engineered hardwood, and ceramic tile flooring, complemented by a garburator and electric in-floor radiant heating for ultimate comfort. This home also has a ductless heat pump and has had up dates such as new windows, 30 year roof shingles, 2 yr old stainless steel appliances and has been repainted. The luxurious 19x14 primary bedroom is a true retreat, complete with a cozy double-sided propane fireplace, a lavish 5-piece ensuite bath featuring a beautiful soaker tub and a meticulously tiled walk-in shower, as well as a spacious walk-in closet. For added convenience, the home boasts an attached double car heated garage, keeping your vehicles protected from the elements. Step outside to discover beautifully landscaped front and back yards, featuring a charming stamped concrete sitting area and a 10x12 barn, perfect for storage or hobbies. Elevate your lifestyle with this exquisite home designed for comfortable, modern living! (id:25286)
Property Details
|
MLS® Number
|
202507318 |
|
Property Type
|
Single Family |
|
Community Name
|
Centreville |
|
Amenities Near By
|
Golf Course, Park, Playground |
|
Equipment Type
|
Propane Tank |
|
Rental Equipment Type
|
Propane Tank |
Building
|
Bathroom Total
|
2 |
|
Bedrooms Above Ground
|
4 |
|
Bedrooms Total
|
4 |
|
Appliances
|
Oven, Dryer, Washer, Garburator, Microwave, Refrigerator |
|
Basement Type
|
None |
|
Constructed Date
|
2006 |
|
Construction Style Attachment
|
Detached |
|
Cooling Type
|
Heat Pump |
|
Exterior Finish
|
Brick, Vinyl |
|
Fireplace Present
|
Yes |
|
Flooring Type
|
Ceramic Tile, Engineered Hardwood, Tile |
|
Foundation Type
|
Concrete Slab |
|
Stories Total
|
1 |
|
Size Interior
|
2216 Sqft |
|
Total Finished Area
|
2216 Sqft |
|
Type
|
House |
|
Utility Water
|
Drilled Well |
Parking
Land
|
Acreage
|
No |
|
Land Amenities
|
Golf Course, Park, Playground |
|
Landscape Features
|
Landscaped |
|
Sewer
|
Municipal Sewage System |
|
Size Irregular
|
0.2704 |
|
Size Total
|
0.2704 Ac |
|
Size Total Text
|
0.2704 Ac |
Rooms
| Level |
Type |
Length |
Width |
Dimensions |
|
Main Level |
Eat In Kitchen |
|
|
13.3 x 20.10 |
|
Main Level |
Living Room |
|
|
17.3 x 18.11 |
|
Main Level |
Foyer |
|
|
6.10 x 14.8 |
|
Main Level |
Primary Bedroom |
|
|
14.3 x 19.1 |
|
Main Level |
Ensuite (# Pieces 2-6) |
|
|
14.3 x 8.3 (5pc) |
|
Main Level |
Storage |
|
|
8.3 x 4.5 (Walk-In Closet) |
|
Main Level |
Laundry Room |
|
|
7.9 x 4.9 |
|
Main Level |
Other |
|
|
22 x 20 (Garage) |
|
Main Level |
Bedroom |
|
|
13.6 x 9.7 |
|
Main Level |
Bedroom |
|
|
10.3 x 10.5 |
|
Main Level |
Bedroom |
|
|
11.8 x 11 |
|
Main Level |
Bath (# Pieces 1-6) |
|
|
7.2 x 5.2 (4pc) |
https://www.realtor.ca/real-estate/28143388/115-seneca-street-centreville-centreville



















































