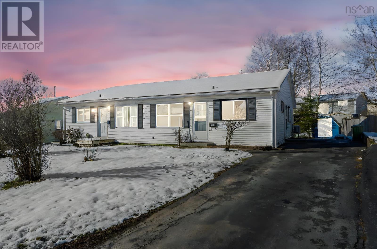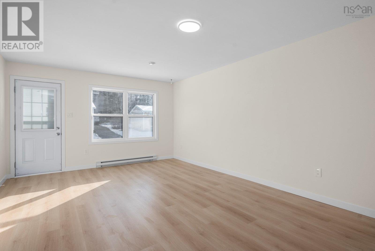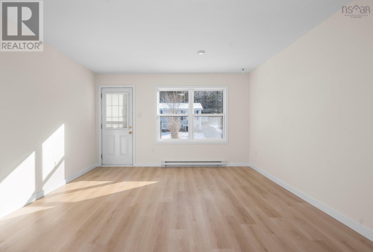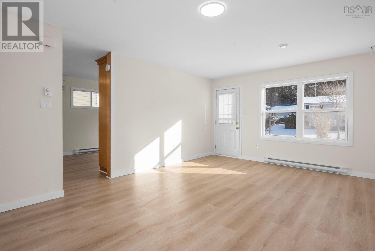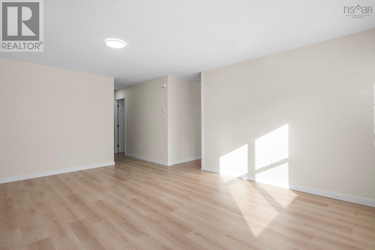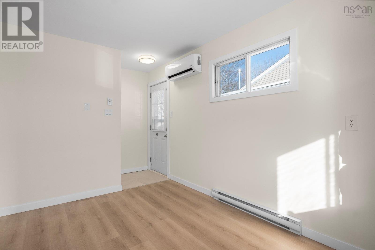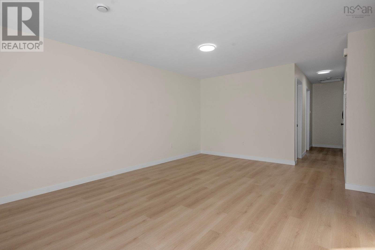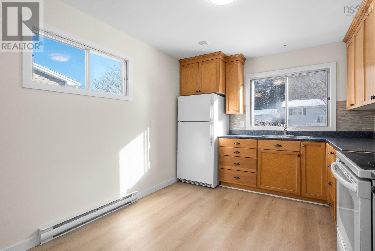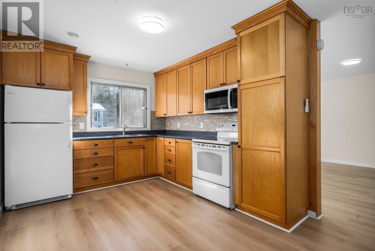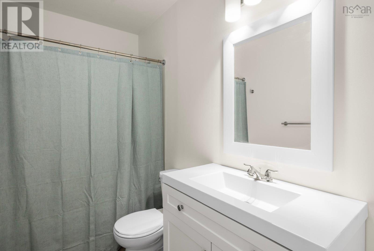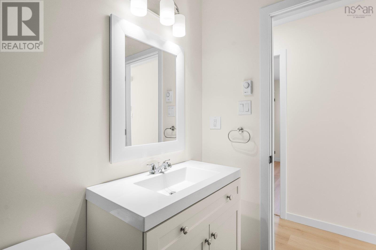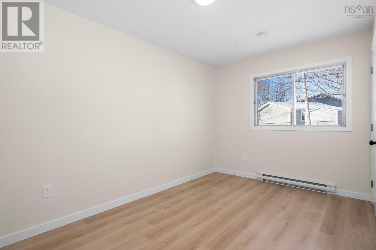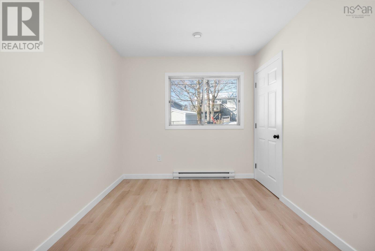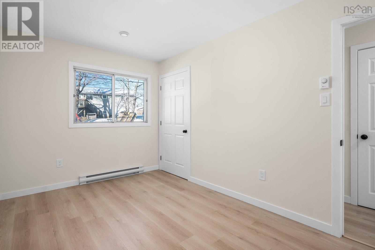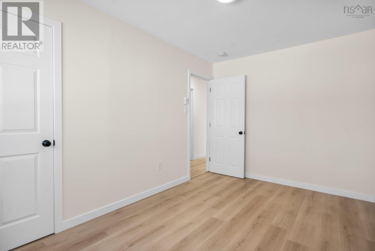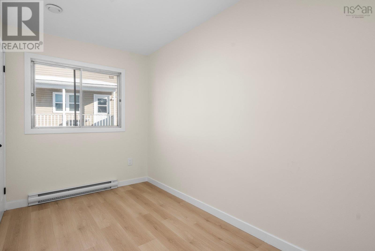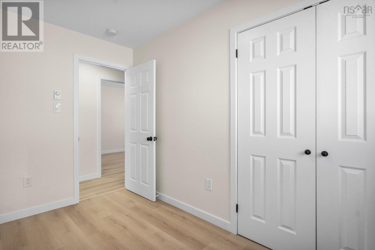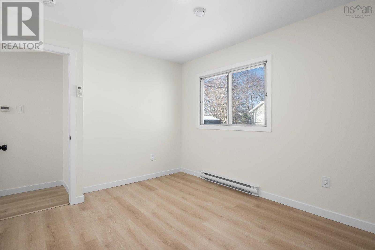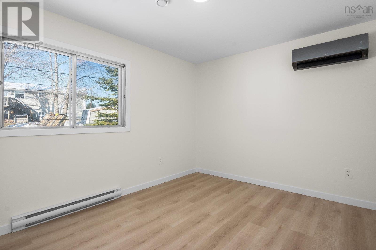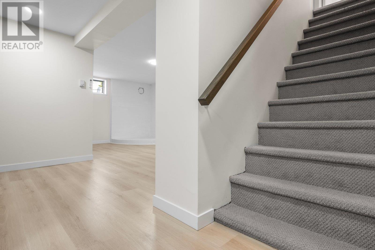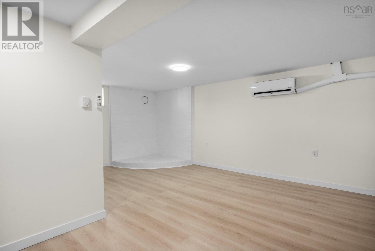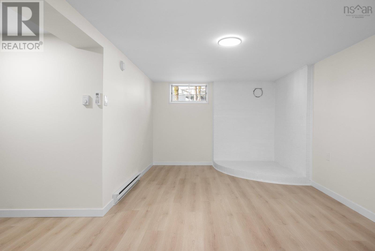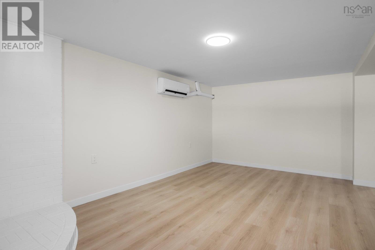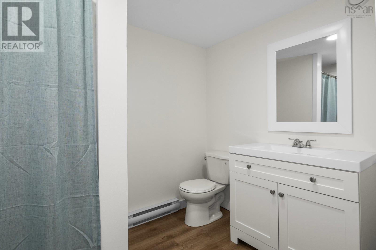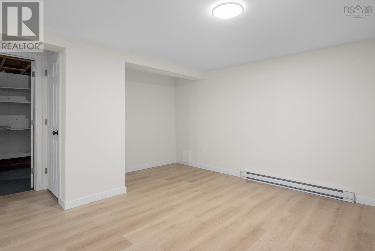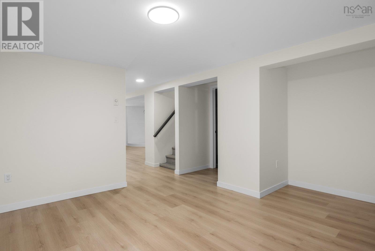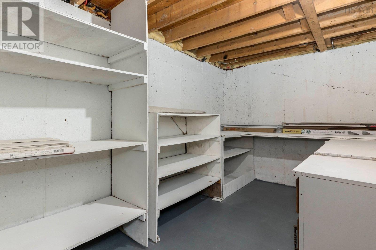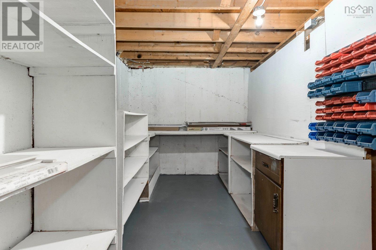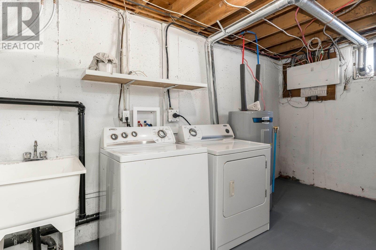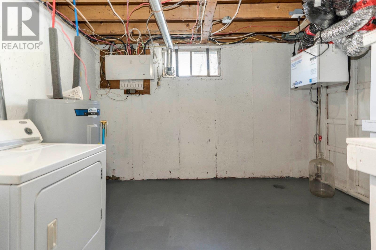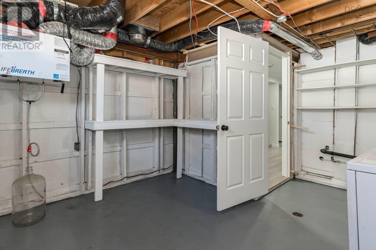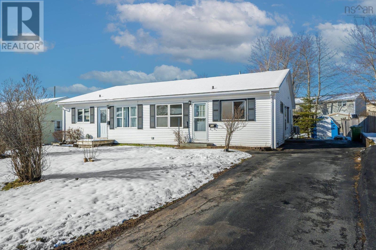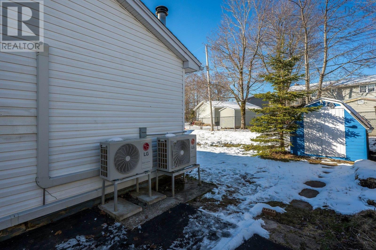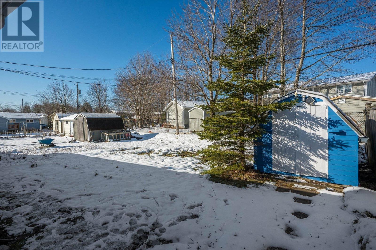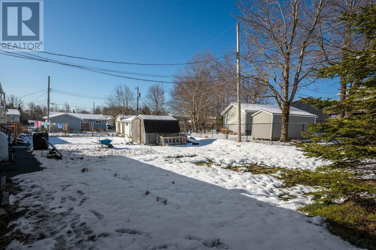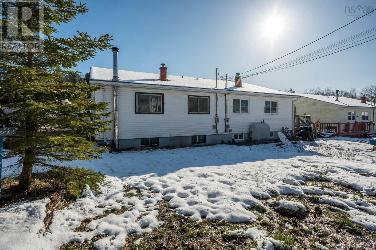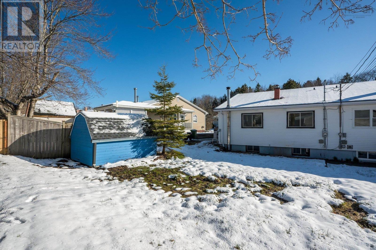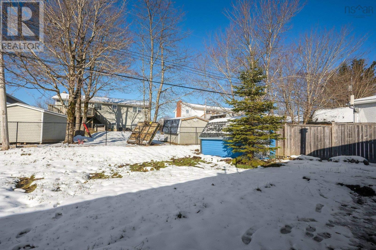3 Bedroom
2 Bathroom
1553 sqft
Heat Pump
Landscaped
$374,900
Welcome to 115 Nictaux Drive, a charming sanctuary that exudes warmth and coziness. This lovely home offers three bedrooms, two full baths, and has been thoughtfully renovated throughout to create a space that feels both inviting and modern. The interior has been tastefully updated with a touch of love and attention to detail, making it a place you'll be proud to call your own. Stay cozy in any season with three heat pumps providing efficient heating and cooling. The hot water heater and HRV were both replaced very recently. Located near the scenic Sackville Lakes Provincial Park Trail System, this home is perfect for nature lovers and outdoor enthusiasts. With schools within walking distance and a sought-after district, convenience meets comfort in this ideal location. Close proximity to amenities such as the Sackville Sports Stadium, grocery stores, and the hospital make daily errands a breeze, while being just a short commute into Halifax allows for easy access to city life when needed. Experience the true essence of home sweet home at 115 Nictaux Drive. discover the charm and comfort this property has to offer. (id:25286)
Property Details
|
MLS® Number
|
202507552 |
|
Property Type
|
Single Family |
|
Community Name
|
Lower Sackville |
|
Features
|
Level |
|
Structure
|
Shed |
Building
|
Bathroom Total
|
2 |
|
Bedrooms Above Ground
|
3 |
|
Bedrooms Total
|
3 |
|
Appliances
|
Range, Range - Electric, Microwave Range Hood Combo, Refrigerator |
|
Basement Development
|
Partially Finished |
|
Basement Type
|
Full (partially Finished) |
|
Constructed Date
|
1974 |
|
Construction Style Attachment
|
Semi-detached |
|
Cooling Type
|
Heat Pump |
|
Exterior Finish
|
Vinyl |
|
Flooring Type
|
Carpeted, Laminate |
|
Foundation Type
|
Poured Concrete |
|
Stories Total
|
1 |
|
Size Interior
|
1553 Sqft |
|
Total Finished Area
|
1553 Sqft |
|
Type
|
House |
|
Utility Water
|
Municipal Water |
Parking
Land
|
Acreage
|
No |
|
Landscape Features
|
Landscaped |
|
Sewer
|
Municipal Sewage System |
|
Size Irregular
|
0.0912 |
|
Size Total
|
0.0912 Ac |
|
Size Total Text
|
0.0912 Ac |
Rooms
| Level |
Type |
Length |
Width |
Dimensions |
|
Basement |
Den |
|
|
13x14 |
|
Basement |
Bath (# Pieces 1-6) |
|
|
7.7x6.5 |
|
Basement |
Laundry Room |
|
|
14.5x11.10 |
|
Basement |
Recreational, Games Room |
|
|
18.5x15.8 |
|
Basement |
Storage |
|
|
17.2x8.7 |
|
Main Level |
Primary Bedroom |
|
|
10x12.4 |
|
Main Level |
Bedroom |
|
|
13.5x8.7 |
|
Main Level |
Bedroom |
|
|
6.8x11.2 |
|
Main Level |
Bath (# Pieces 1-6) |
|
|
4.11x8.7 |
|
Main Level |
Kitchen |
|
|
17.6x10.2 |
|
Main Level |
Living Room |
|
|
18.2x13.3 |
https://www.realtor.ca/real-estate/28154474/115-nictaux-drive-lower-sackville-lower-sackville


