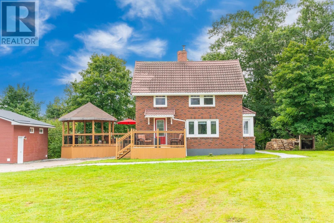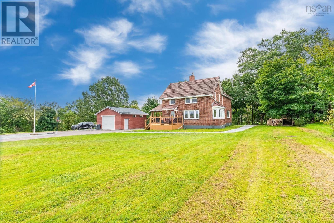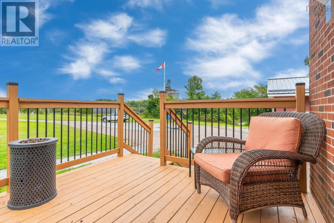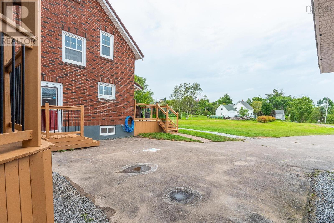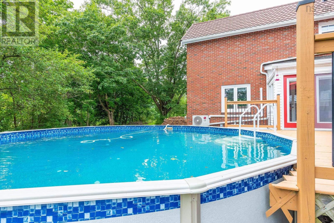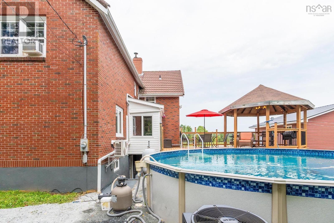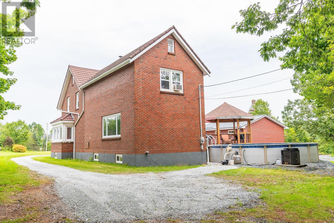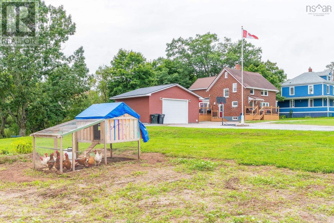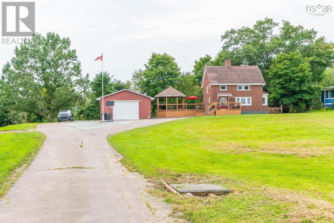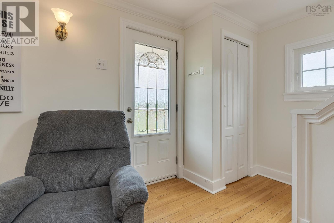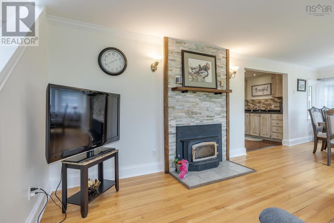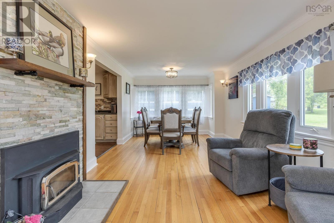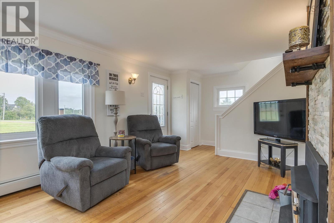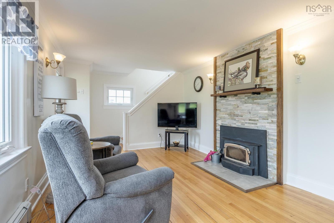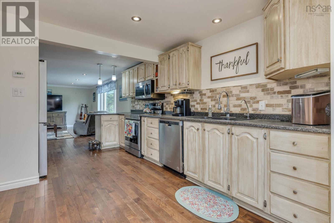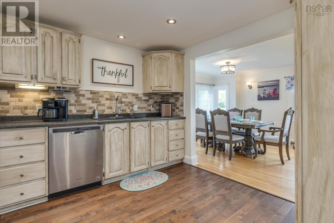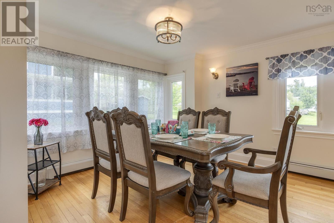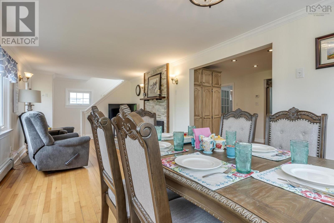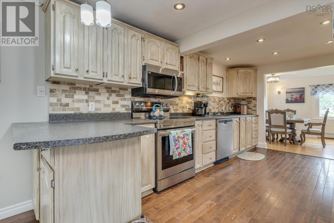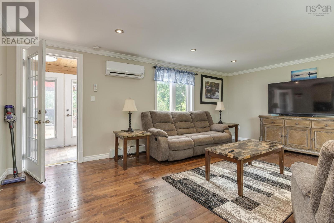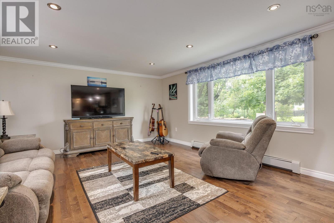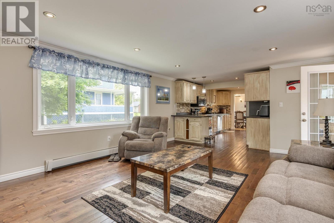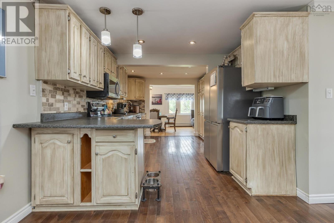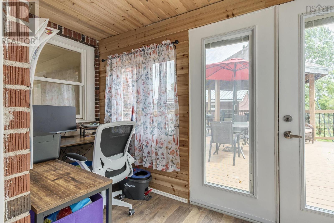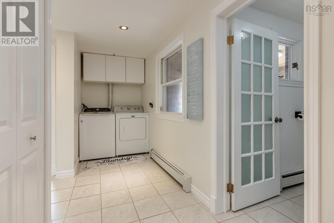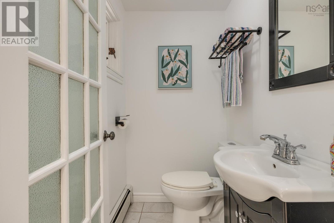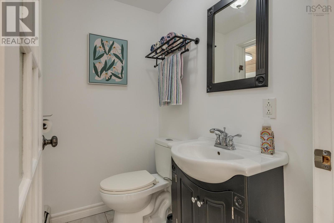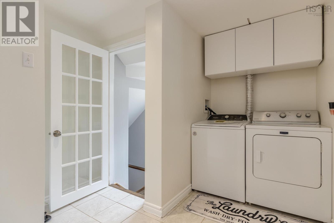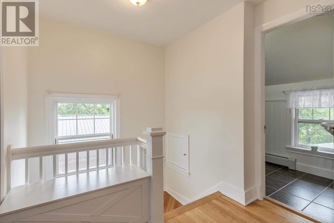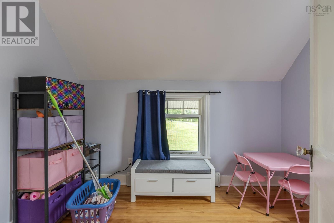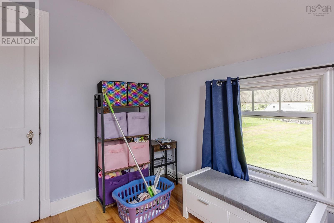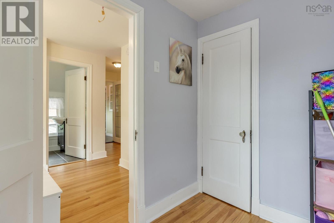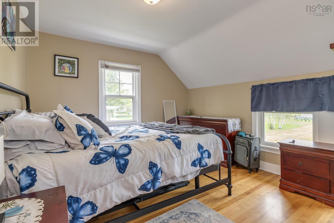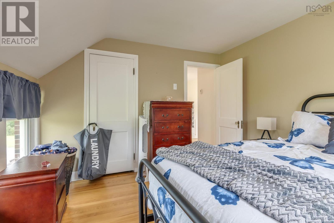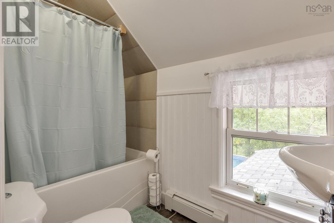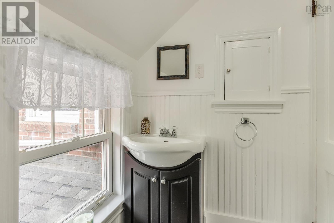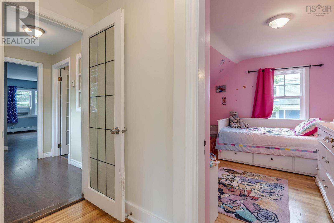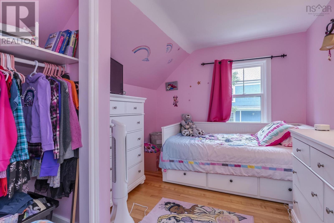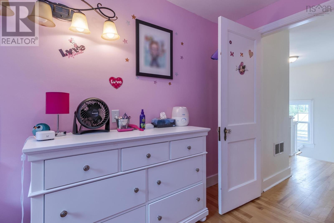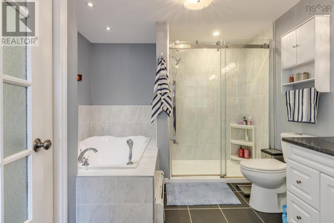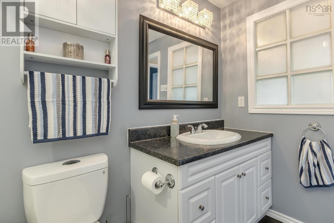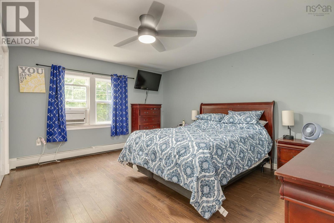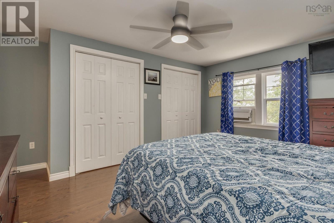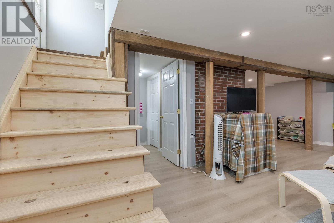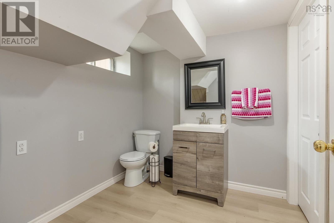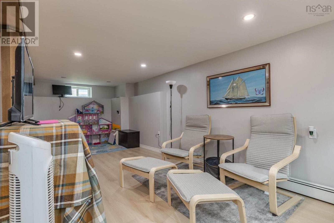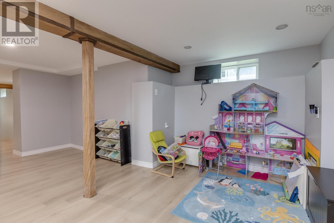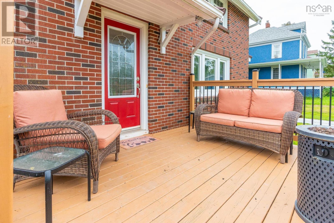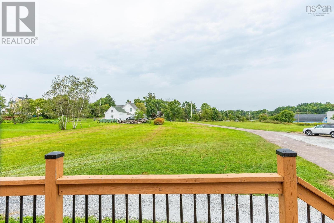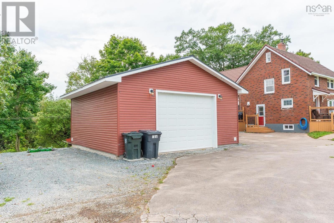4 Bedroom
4 Bathroom
Fireplace
Above Ground Pool
Heat Pump
Acreage
Landscaped
$499,900
This exquisite property offers over 1.8 acres of serene, featuring a meticulously renovated home across all three levels, providing 2580 sq. ft. of luxurious living space. Boasting 4 bedrooms and 4 bathrooms all located on the second level, this home is designed to meet all your needs. The main level is perfect for both family living and entertaining, with a spacious family room, inviting living room, well-appointed kitchen, and an elegant dining room. Convenience is key, with a main floor laundry room that makes everyday tasks a breeze. The lower level is a true entertainment hub, featuring a recreational room, and a large games room/ music room with a walkout to the backyard. The 2-piece bathroom on this level adds to the convenience. Step outside to discover a perfect blend of relaxation and recreation. The expansive deck hosts a 24 ft above-ground swimming pool and a charming gazebo, offering the perfect spot for summer gatherings or quiet evenings. A large front deck provides an ideal setting to enjoy your morning coffee while taking in the tranquil surroundings. For those who appreciate ample storage and workspace, the property includes a detached double 24x24 garage, perfect for storing all your toys. Located just minutes from the highway, this home provides easy access to both Halifax (40 minutes) and Truro (35 minutes), making it a perfect retreat with the convenience of nearby city amenities. This property truly has it all?luxury, space, and a location that offers the best of both worlds. Don?t miss the opportunity to make this stunning home your own! (id:25286)
Property Details
|
MLS® Number
|
202421228 |
|
Property Type
|
Single Family |
|
Community Name
|
Milford |
|
Features
|
Treed, Level |
|
Pool Type
|
Above Ground Pool |
Building
|
Bathroom Total
|
4 |
|
Bedrooms Above Ground
|
4 |
|
Bedrooms Total
|
4 |
|
Appliances
|
Stove, Dishwasher, Dryer, Washer, Microwave Range Hood Combo, Refrigerator |
|
Basement Development
|
Finished |
|
Basement Features
|
Walk Out |
|
Basement Type
|
Full (finished) |
|
Constructed Date
|
1942 |
|
Construction Style Attachment
|
Detached |
|
Cooling Type
|
Heat Pump |
|
Exterior Finish
|
Brick |
|
Fireplace Present
|
Yes |
|
Flooring Type
|
Ceramic Tile, Hardwood, Laminate |
|
Foundation Type
|
Concrete Block, Poured Concrete |
|
Half Bath Total
|
2 |
|
Stories Total
|
2 |
|
Total Finished Area
|
2581 Sqft |
|
Type
|
House |
|
Utility Water
|
Drilled Well |
Parking
|
Garage
|
|
|
Detached Garage
|
|
|
Parking Space(s)
|
|
Land
|
Acreage
|
Yes |
|
Landscape Features
|
Landscaped |
|
Sewer
|
Municipal Sewage System |
|
Size Irregular
|
1.7982 |
|
Size Total
|
1.7982 Ac |
|
Size Total Text
|
1.7982 Ac |
Rooms
| Level |
Type |
Length |
Width |
Dimensions |
|
Second Level |
Bedroom |
|
|
9.10 x 7.5 |
|
Second Level |
Bedroom |
|
|
12.1 x 10.9 |
|
Second Level |
Bedroom |
|
|
11.7 x 9 |
|
Second Level |
Bath (# Pieces 1-6) |
|
|
4 Pieces |
|
Second Level |
Bath (# Pieces 1-6) |
|
|
4 Pieces |
|
Second Level |
Primary Bedroom |
|
|
14.3 x 16.8 |
|
Basement |
Bath (# Pieces 1-6) |
|
|
2 Pieces |
|
Basement |
Storage |
|
|
6.6 x 7.6 |
|
Basement |
Family Room |
|
|
28.7 x 20.8 |
|
Basement |
Games Room |
|
|
13.1 x 23.2 |
|
Main Level |
Living Room |
|
|
27.4 x 10.11 |
|
Main Level |
Kitchen |
|
|
11.2 x 15.1 |
|
Main Level |
Family Room |
|
|
14.6 x 18.10 |
|
Main Level |
Den |
|
|
5.6 x 11.11 |
|
Main Level |
Bath (# Pieces 1-6) |
|
|
2 Pieces |
https://www.realtor.ca/real-estate/27357560/1147-milford-road-milford-milford

