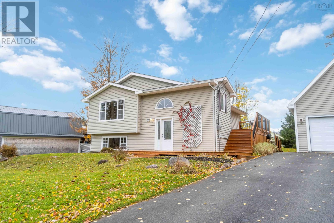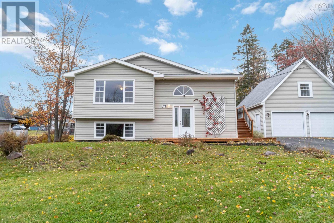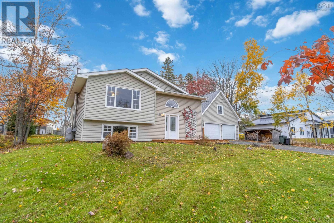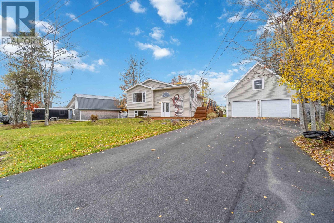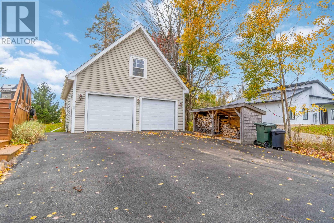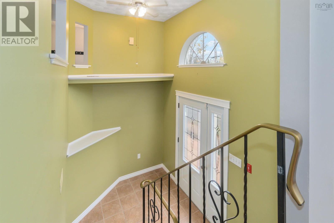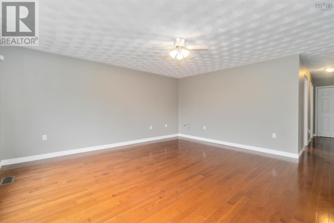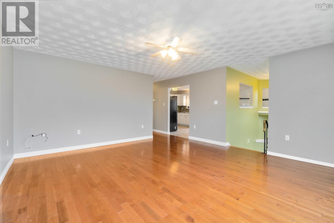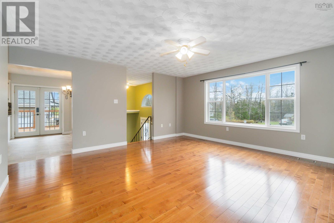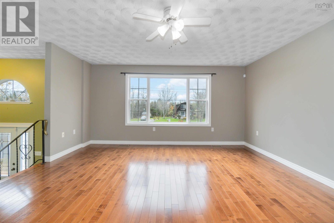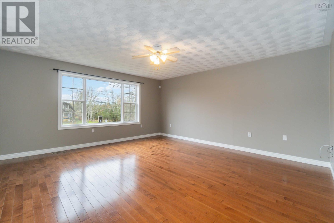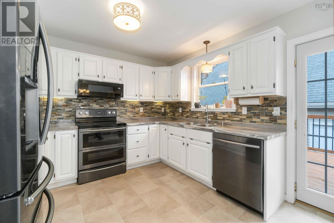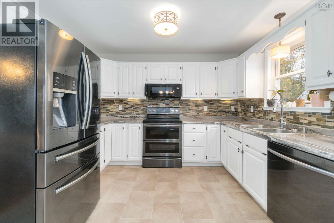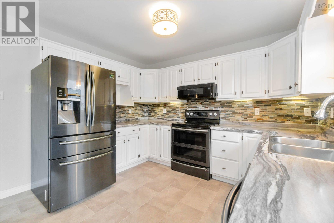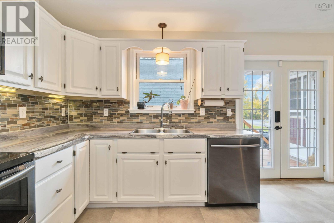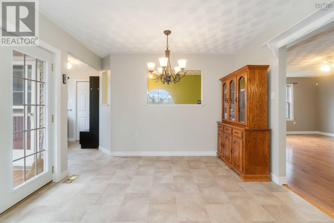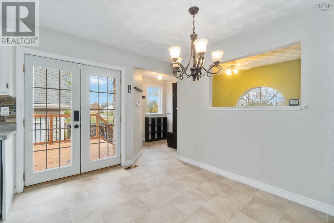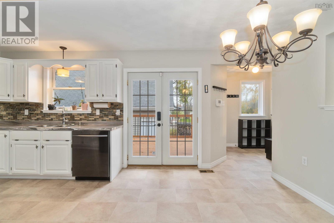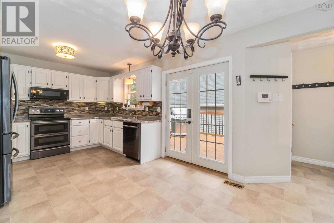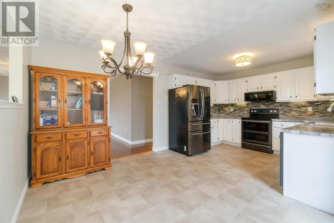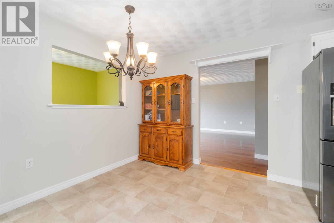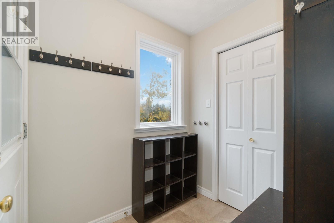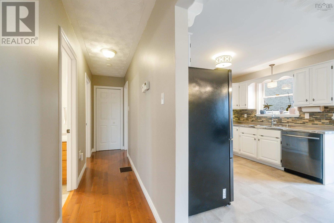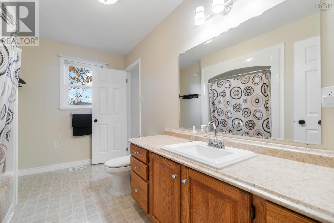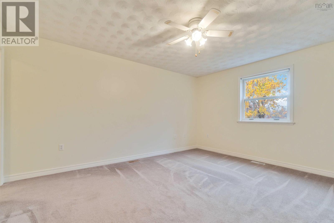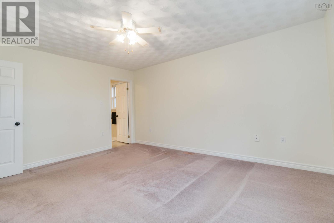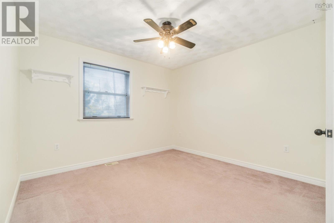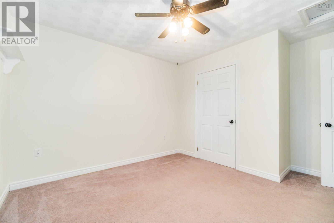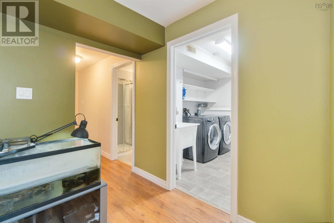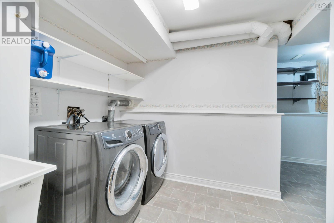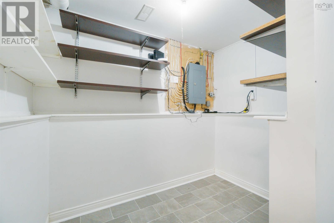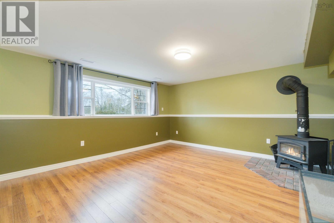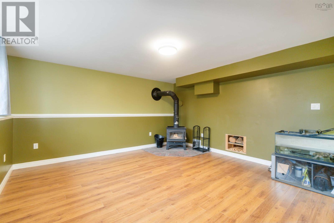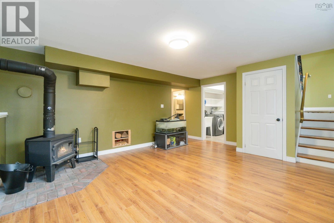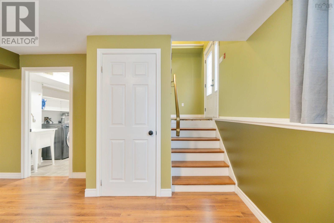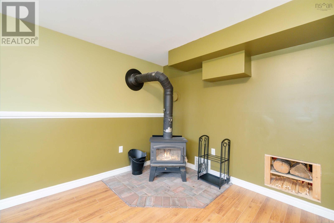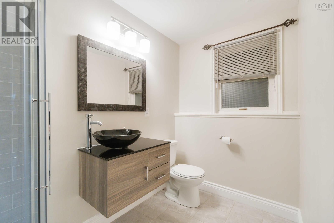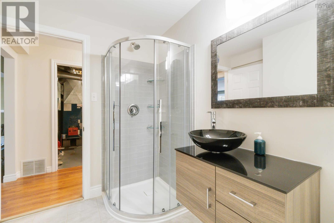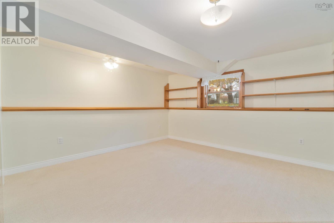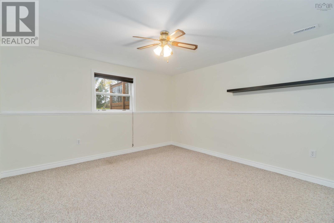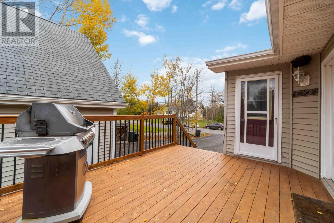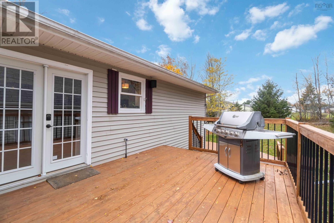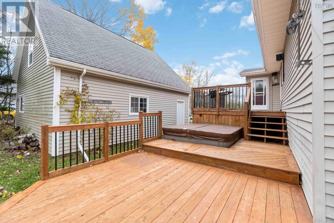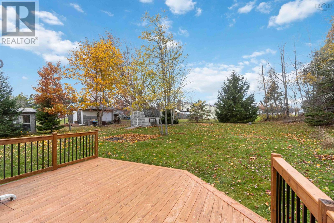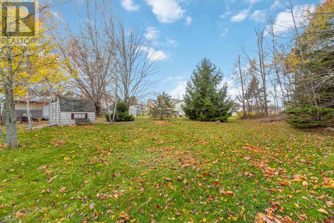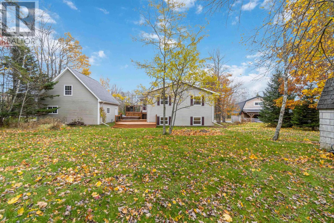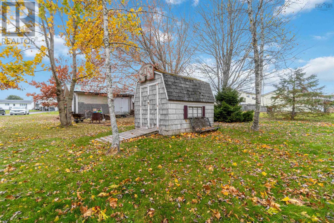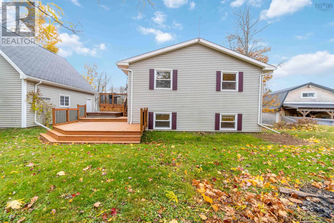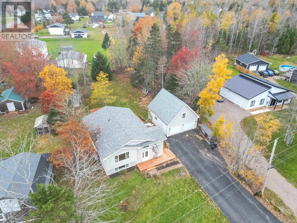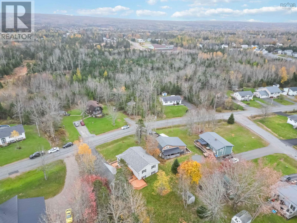113 Huckleberry Lane Valley, Nova Scotia B2N 6K2
$445,000
Welcome to 113 Huckleberry Lane, where comfort meets opportunity! This spacious, split-entry 4-bedroom, 2-bathroom home offers over 2,700 sq.ft. of refreshed living space, ready to welcome new owners. Nestled on a generous 21,000+ sq.ft. lot in the sought-after Valley community, this property provides room to play, relax, and grow in a neighborhood families love. Inside, fresh paint throughout creates a bright, welcoming atmosphere. With a new hot water tank, recently serviced furnace, and a main bathroom that conveniently connects to both the hallway and primary bedroom, this home offers comfort and ease. Outside, an unfinished double detached garage with wiring and a loft provides endless possibilities; ideal for hobbies, storage, or a custom workspace. Ideally located near top schools and amenities, this home is ready to be yours. (id:25286)
Open House
This property has open houses!
2:00 pm
Ends at:4:00 pm
12:00 pm
Ends at:2:00 pm
Property Details
| MLS® Number | 202425666 |
| Property Type | Single Family |
| Community Name | Valley |
| Amenities Near By | Golf Course, Park, Playground, Shopping, Place Of Worship |
| Community Features | Recreational Facilities, School Bus |
| Structure | Shed |
Building
| Bathroom Total | 2 |
| Bedrooms Above Ground | 2 |
| Bedrooms Below Ground | 2 |
| Bedrooms Total | 4 |
| Appliances | Barbeque, Central Vacuum, Oven - Electric, Dishwasher, Dryer, Washer, Microwave Range Hood Combo, Refrigerator, Hot Tub |
| Basement Development | Finished |
| Basement Type | Full (finished) |
| Constructed Date | 1994 |
| Construction Style Attachment | Detached |
| Exterior Finish | Vinyl |
| Fireplace Present | Yes |
| Flooring Type | Carpeted, Hardwood, Vinyl |
| Foundation Type | Poured Concrete |
| Stories Total | 1 |
| Total Finished Area | 2824 Sqft |
| Type | House |
| Utility Water | Drilled Well |
Parking
| Garage | |
| Detached Garage |
Land
| Acreage | No |
| Land Amenities | Golf Course, Park, Playground, Shopping, Place Of Worship |
| Landscape Features | Partially Landscaped |
| Sewer | Municipal Sewage System |
| Size Irregular | 0.4991 |
| Size Total | 0.4991 Ac |
| Size Total Text | 0.4991 Ac |
Rooms
| Level | Type | Length | Width | Dimensions |
|---|---|---|---|---|
| Lower Level | Living Room | 14.3x16.10 | ||
| Lower Level | Bath (# Pieces 1-6) | 8.7x5 | ||
| Lower Level | Bedroom | 12.5x12.6 | ||
| Lower Level | Bedroom | 12.11x13+5.2x2.5jog | ||
| Lower Level | Laundry Room | 5.6x8.7 | ||
| Lower Level | Storage | 7.11x4.6(back of laundry room) | ||
| Lower Level | Utility Room | 12.10x7.10 | ||
| Main Level | Living Room | 31.4x16.4 | ||
| Main Level | Eat In Kitchen | 15.8x11 | ||
| Main Level | Primary Bedroom | 15.1x11.10+7x1jog | ||
| Main Level | Bedroom | 11.1x10.7+2x4jog | ||
| Main Level | Bath (# Pieces 1-6) | 5.4x11.9 |
https://www.realtor.ca/real-estate/27597044/113-huckleberry-lane-valley-valley
Interested?
Contact us for more information

