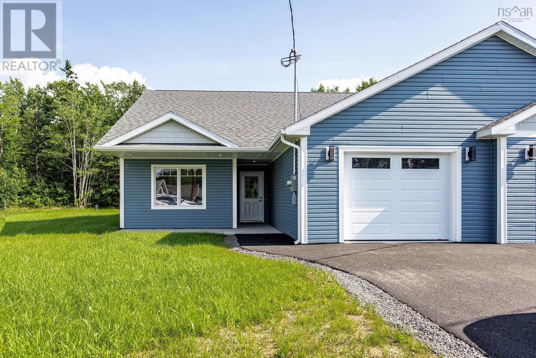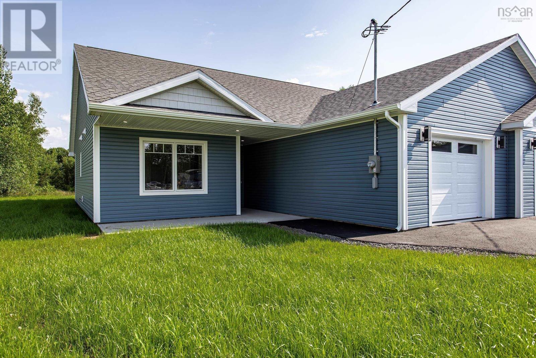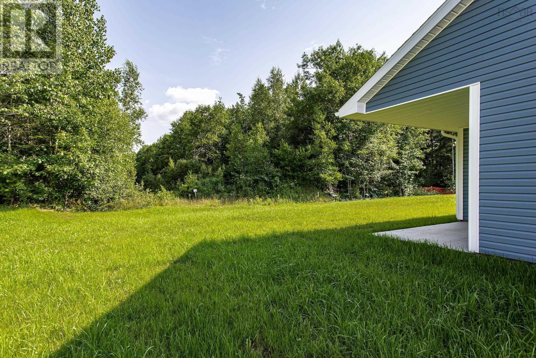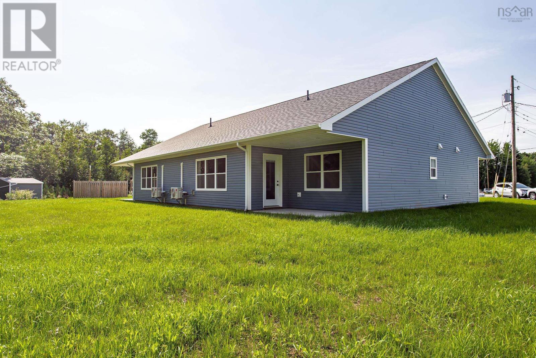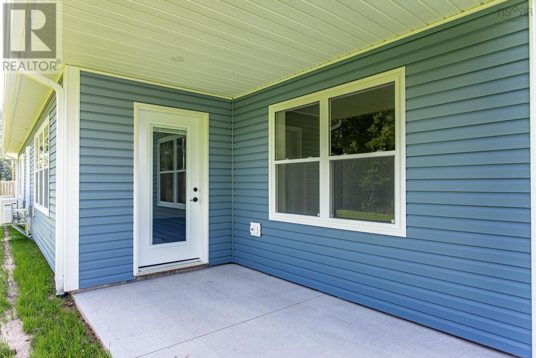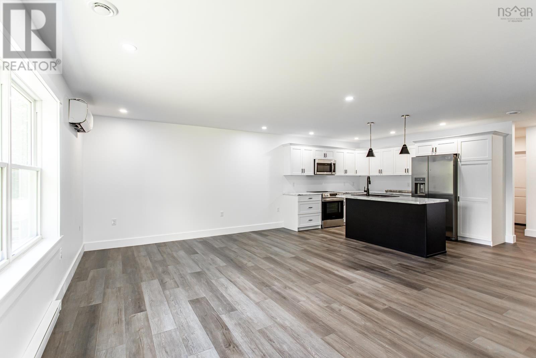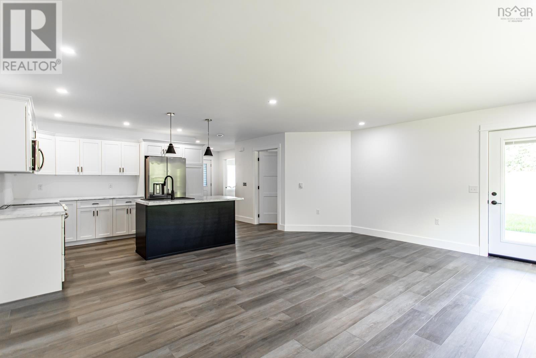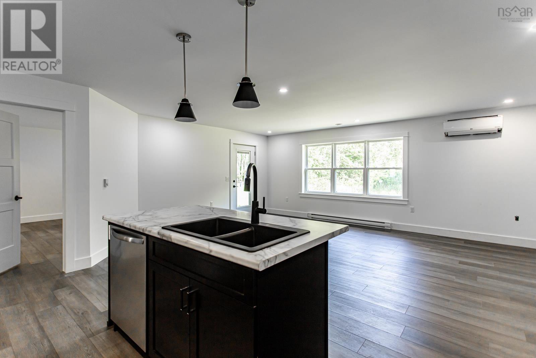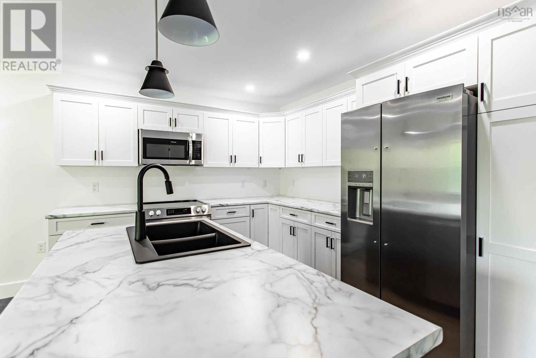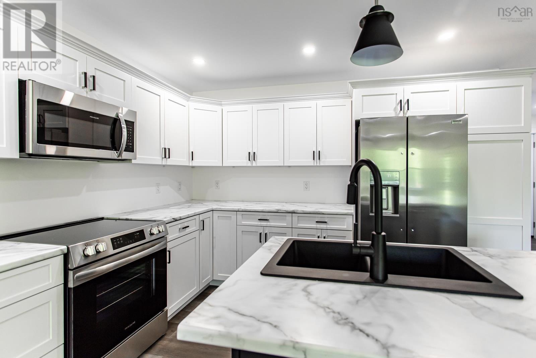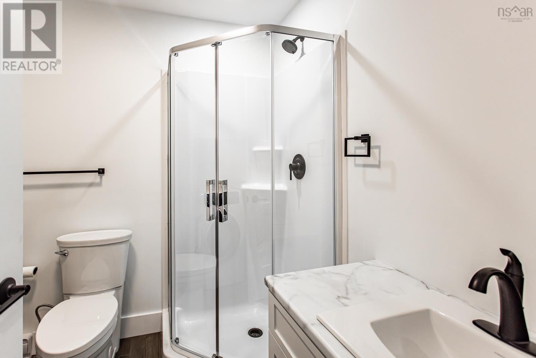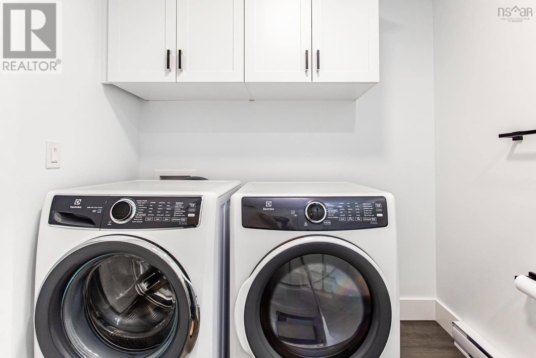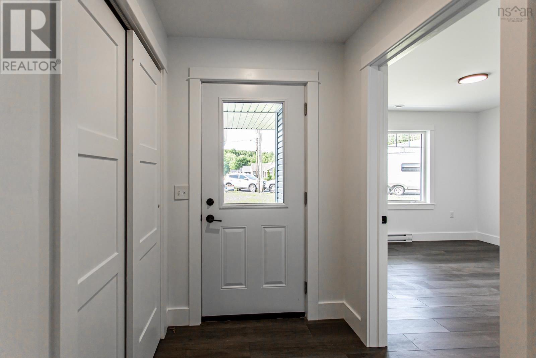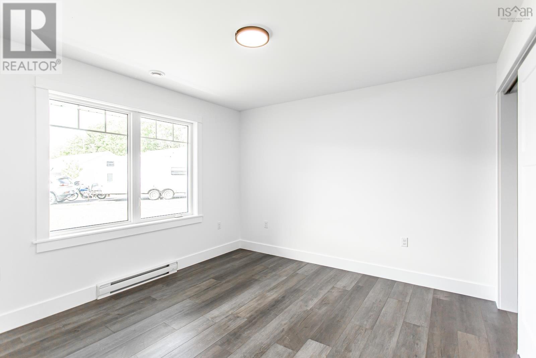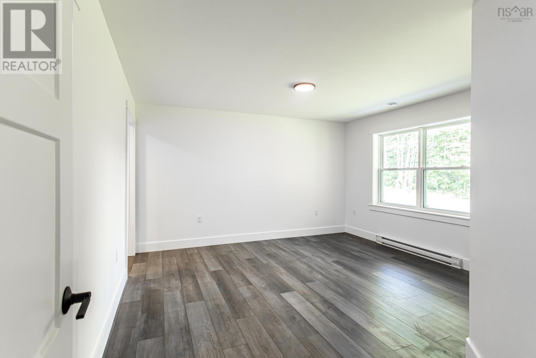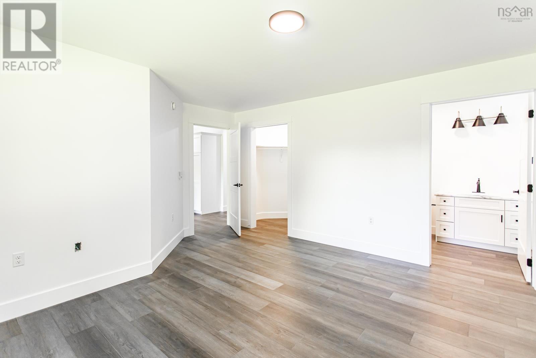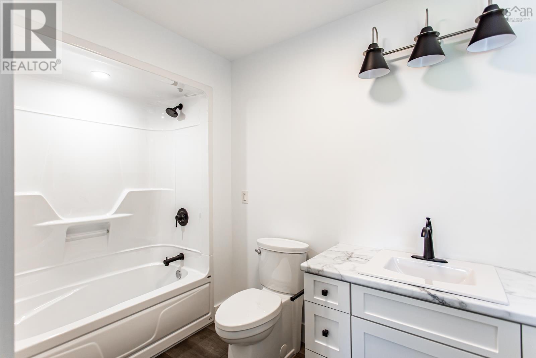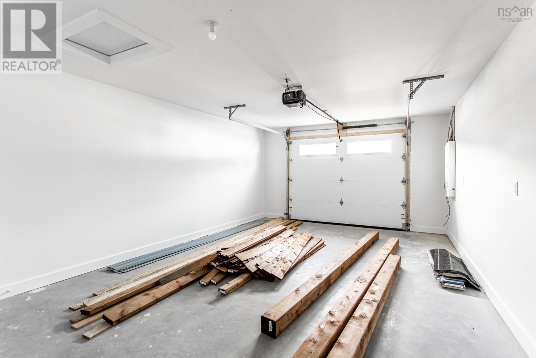2 Bedroom
2 Bathroom
Bungalow
Heat Pump
Landscaped
$350,000
Effortless living in this brand-new semi-detached bungalow ideally situated in a coveted location. Enjoy the convenience of single-level living with slab construction and no stairs. Boasting 2 bedrooms and 2 baths, the home welcomes you with a bright, open-concept layout perfect for modern living. Stay comfortable year-round with efficient heat pump heating and cooling. The spacious master bedroom boasts an ensuite bath and a walk-in closet for added luxury. The kitchen is equipped with a convenient breakfast bar and a complete appliance package including fridge, stove, microwave range hood, dishwasher, and washer, dryer (in primary bathroom). Notable for its outstanding energy efficiency, the home holds an impressive EnerGuide rating of 83. Additional features include an attached garage for parking convenience and the peace of mind provided by a 7-year Atlantic New Home Warranty. Don't miss the opportunity to make this your new home sweet home! (id:25286)
Property Details
|
MLS® Number
|
202416885 |
|
Property Type
|
Single Family |
|
Community Name
|
Aylesford |
|
Amenities Near By
|
Golf Course, Park, Playground, Public Transit, Shopping, Place Of Worship |
|
Community Features
|
Recreational Facilities, School Bus |
|
Features
|
Level |
Building
|
Bathroom Total
|
2 |
|
Bedrooms Above Ground
|
2 |
|
Bedrooms Total
|
2 |
|
Appliances
|
Stove, Dishwasher, Dryer, Washer, Microwave Range Hood Combo, Refrigerator |
|
Architectural Style
|
Bungalow |
|
Basement Type
|
None |
|
Construction Style Attachment
|
Semi-detached |
|
Cooling Type
|
Heat Pump |
|
Exterior Finish
|
Vinyl |
|
Flooring Type
|
Vinyl Plank |
|
Foundation Type
|
Concrete Slab |
|
Stories Total
|
1 |
|
Total Finished Area
|
1137 Sqft |
|
Type
|
House |
|
Utility Water
|
Drilled Well |
Parking
Land
|
Acreage
|
No |
|
Land Amenities
|
Golf Course, Park, Playground, Public Transit, Shopping, Place Of Worship |
|
Landscape Features
|
Landscaped |
|
Sewer
|
Municipal Sewage System |
|
Size Irregular
|
0.1732 |
|
Size Total
|
0.1732 Ac |
|
Size Total Text
|
0.1732 Ac |
Rooms
| Level |
Type |
Length |
Width |
Dimensions |
|
Main Level |
Kitchen |
|
|
11.9 x 9.6 |
|
Main Level |
Living Room |
|
|
19.11 x 14.1 |
|
Main Level |
Laundry / Bath |
|
|
7.0 x 8.9 |
|
Main Level |
Utility Room |
|
|
7.0 x 3.0 |
|
Main Level |
Other |
|
|
14 x 20.10 GARAGE |
|
Main Level |
Bedroom |
|
|
11.9 x 11.2 |
|
Main Level |
Primary Bedroom |
|
|
13.5 x 13.9 IRREG |
|
Main Level |
Ensuite (# Pieces 2-6) |
|
|
9.9 x 5.8 |
https://www.realtor.ca/real-estate/27175581/1129-percy-court-aylesford-aylesford

