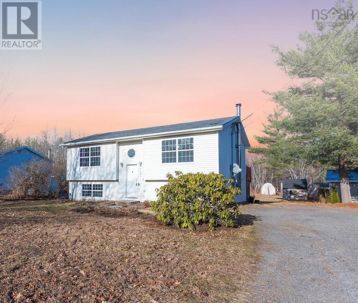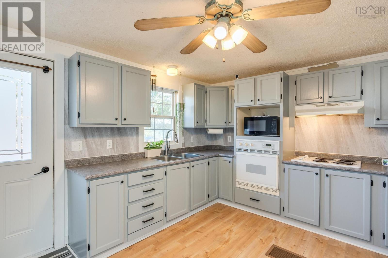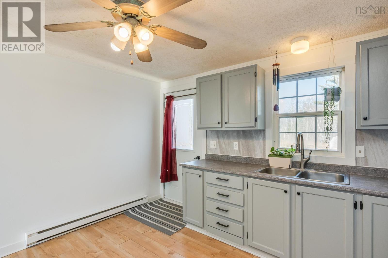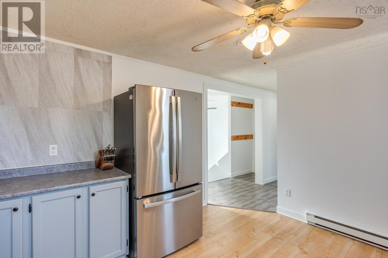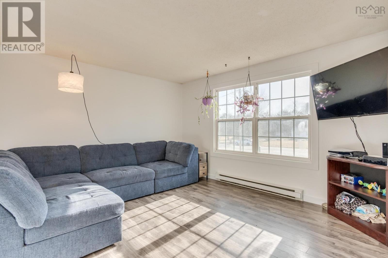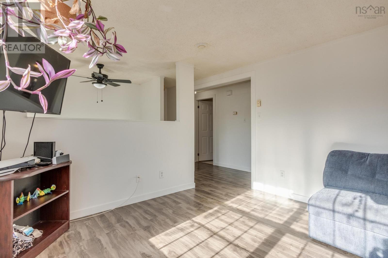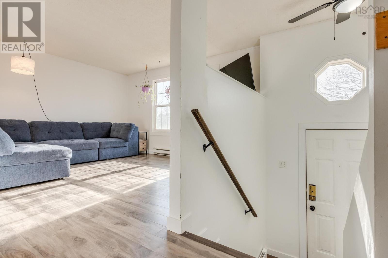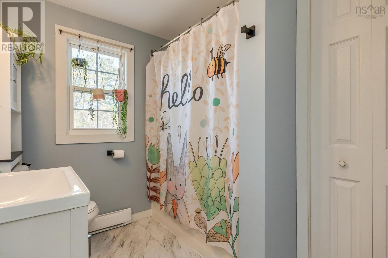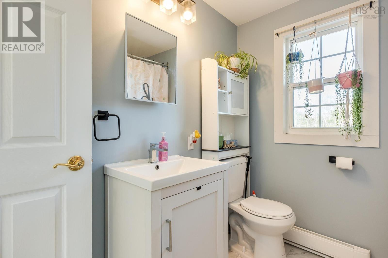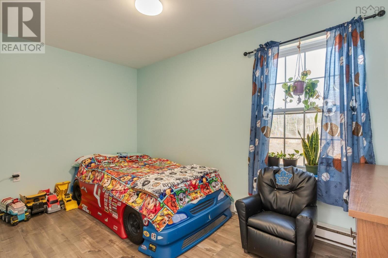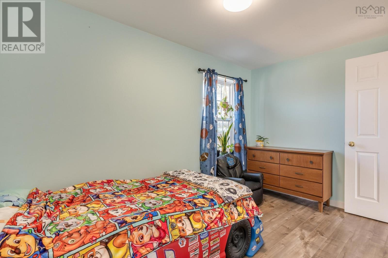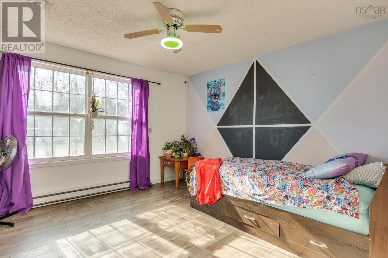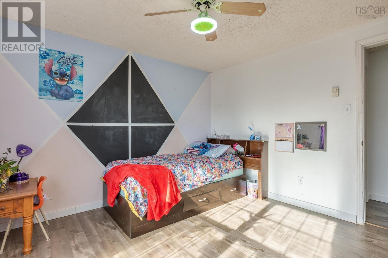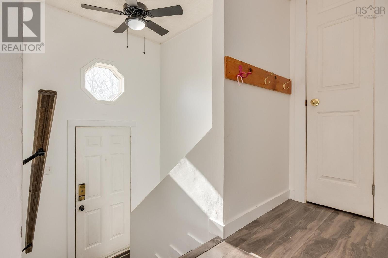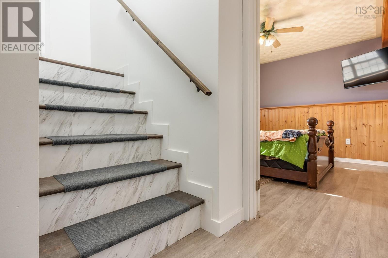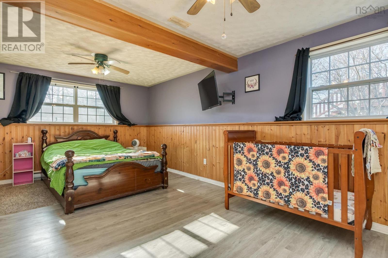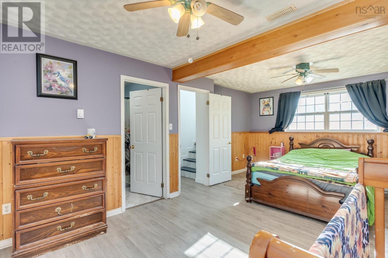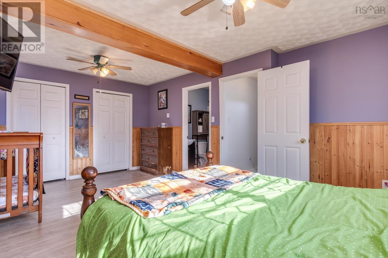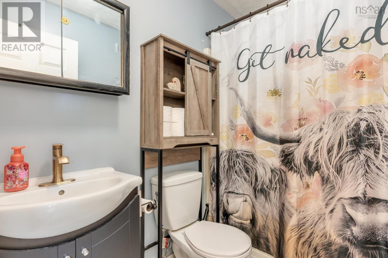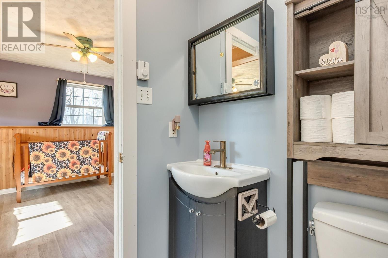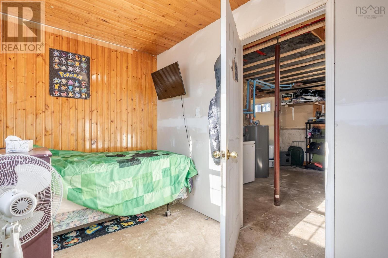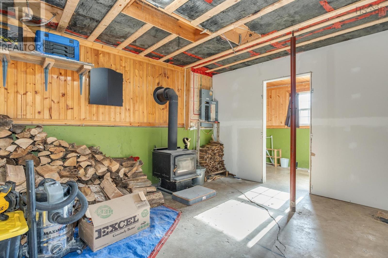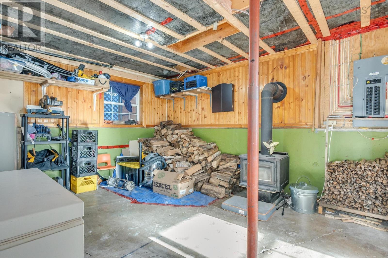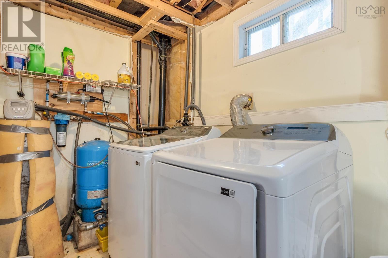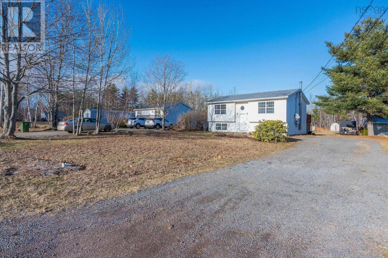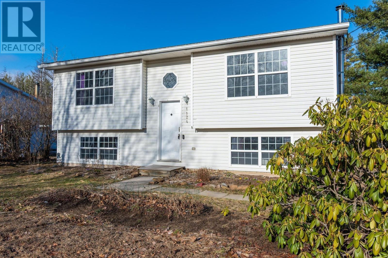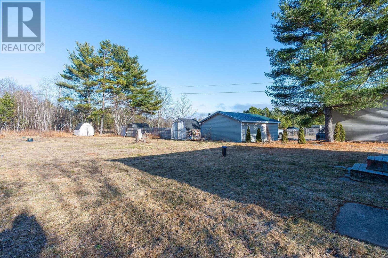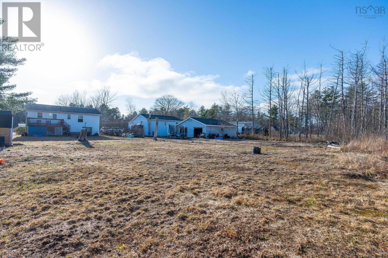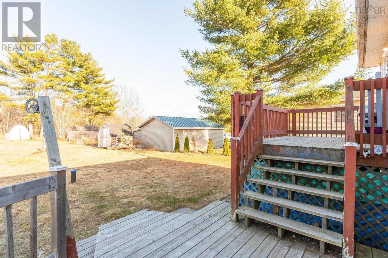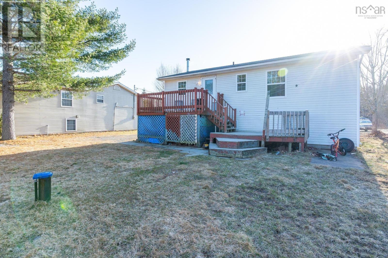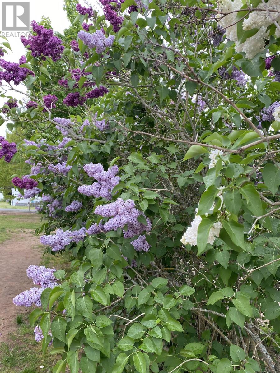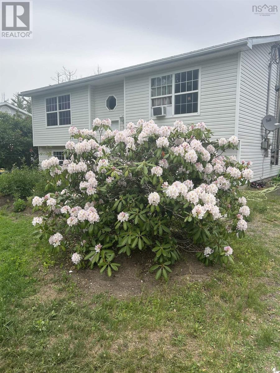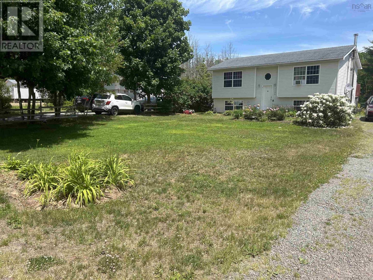3 Bedroom
2 Bathroom
1287 sqft
Partially Landscaped
$320,000
Welcome to this beautifully updated 3-bedroom, 2-bathroom home with a bonus den/office, offering 1,287 sq. ft. of finished living space and situated on a spacious nearly half-acre lot. Located just seconds from Highway 1 and a short drive to Kingston, Greenwood, and all amenities, this property strikes the perfect balance between modern upgrades and cozy charm. Inside, you'll find recent renovations throughout, including refinished kitchen cupboards, a stylish new backsplash, updated bathrooms, fresh flooring, new trim, and more! The bright, inviting eat-in kitchen is ideal for family meals, while the private rear deck offers a peaceful space for entertaining or relaxing outdoors. The home also features a partially finished basement, providing plenty of storage, and two sheds for added convenience. Enjoy the comfort of electric baseboard heating, supplemented by a cozy woodstove?perfect for those chilly winter nights. If you're looking for a move-in-ready home with thoughtful updates, a great location, and ample space both inside and out, this is the one! Don't miss out?schedule a viewing today! (id:25286)
Property Details
|
MLS® Number
|
202505508 |
|
Property Type
|
Single Family |
|
Community Name
|
Aylesford |
|
Amenities Near By
|
Park, Playground, Public Transit, Shopping, Place Of Worship |
|
Community Features
|
Recreational Facilities, School Bus |
|
Features
|
Level, Sump Pump |
|
Structure
|
Shed |
Building
|
Bathroom Total
|
2 |
|
Bedrooms Above Ground
|
2 |
|
Bedrooms Below Ground
|
1 |
|
Bedrooms Total
|
3 |
|
Appliances
|
Cooktop - Electric, Oven - Electric, Refrigerator |
|
Basement Development
|
Partially Finished |
|
Basement Type
|
Full (partially Finished) |
|
Constructed Date
|
1997 |
|
Construction Style Attachment
|
Detached |
|
Exterior Finish
|
Vinyl |
|
Flooring Type
|
Concrete, Laminate, Vinyl Plank |
|
Foundation Type
|
Poured Concrete |
|
Stories Total
|
1 |
|
Size Interior
|
1287 Sqft |
|
Total Finished Area
|
1287 Sqft |
|
Type
|
House |
|
Utility Water
|
Drilled Well |
Parking
Land
|
Acreage
|
No |
|
Land Amenities
|
Park, Playground, Public Transit, Shopping, Place Of Worship |
|
Landscape Features
|
Partially Landscaped |
|
Sewer
|
Municipal Sewage System |
|
Size Irregular
|
0.4644 |
|
Size Total
|
0.4644 Ac |
|
Size Total Text
|
0.4644 Ac |
Rooms
| Level |
Type |
Length |
Width |
Dimensions |
|
Lower Level |
Primary Bedroom |
|
|
18.7x11.4 |
|
Lower Level |
Ensuite (# Pieces 2-6) |
|
|
4.11x4.11 |
|
Lower Level |
Den |
|
|
6.11x12.7 |
|
Lower Level |
Laundry Room |
|
|
7.11x5 |
|
Lower Level |
Other |
|
|
14.3x12.8 |
|
Main Level |
Living Room |
|
|
13.1x11.5 |
|
Main Level |
Eat In Kitchen |
|
|
12.8x11.5 |
|
Main Level |
Bath (# Pieces 1-6) |
|
|
7.1x5.5 |
|
Main Level |
Bedroom |
|
|
7.6x12.5 |
|
Main Level |
Bedroom |
|
|
11.5x10.9 |
|
Main Level |
Foyer |
|
|
6.5x3.3 |
https://www.realtor.ca/real-estate/28057453/1124-new-road-aylesford-aylesford

