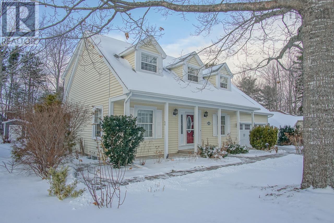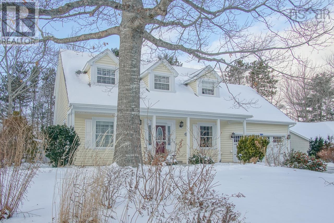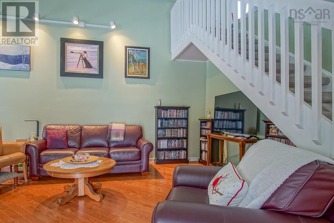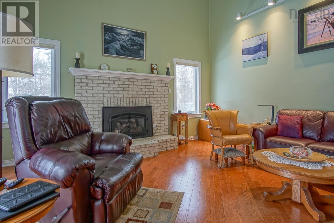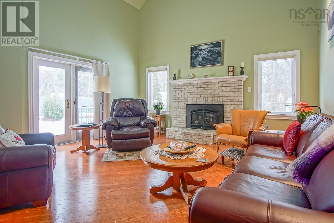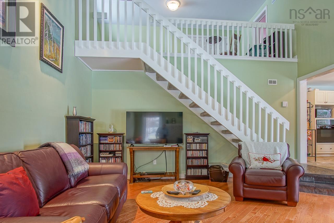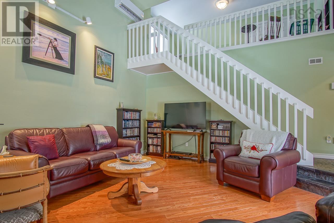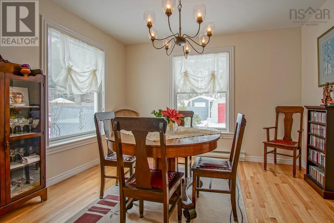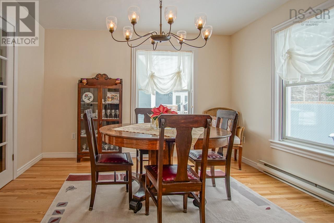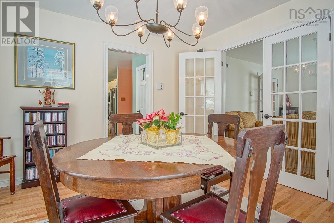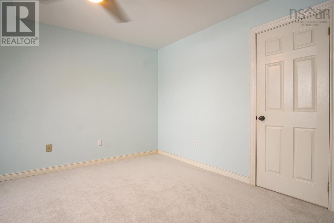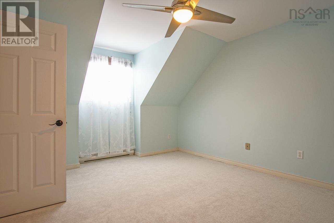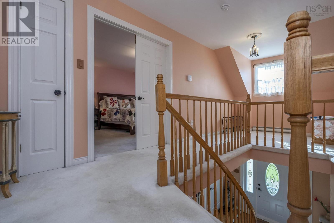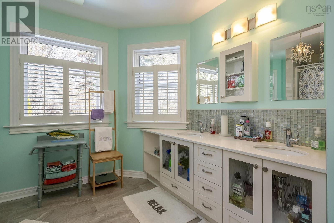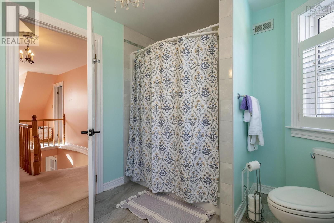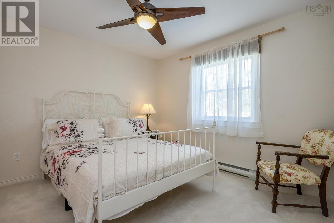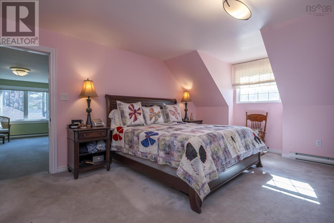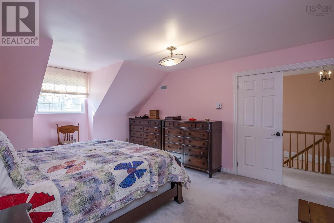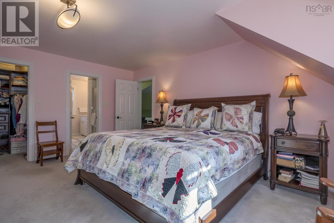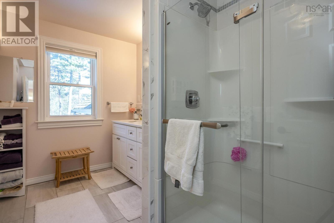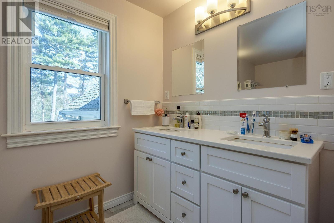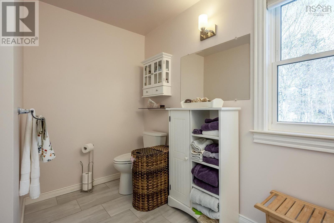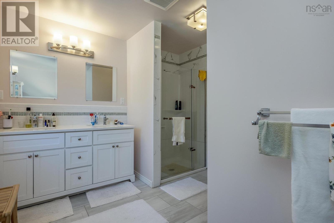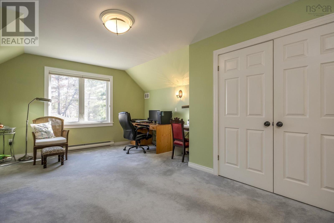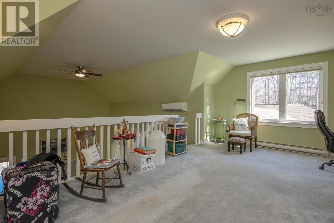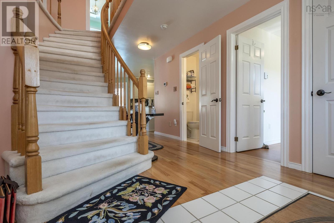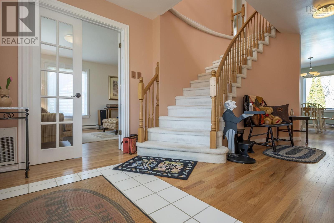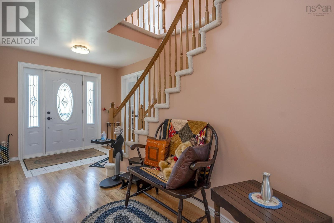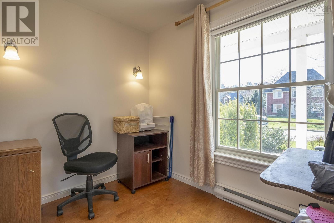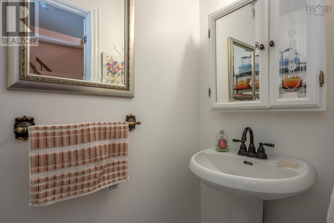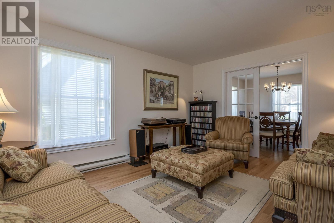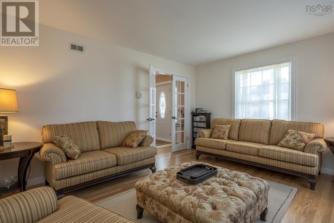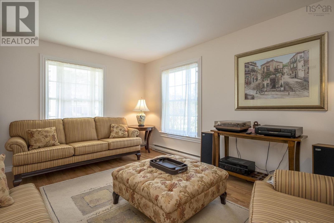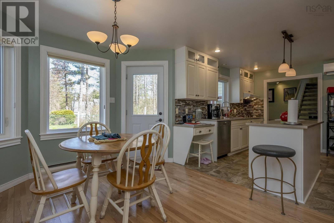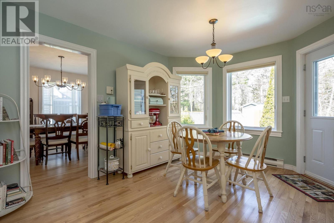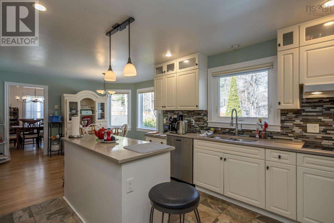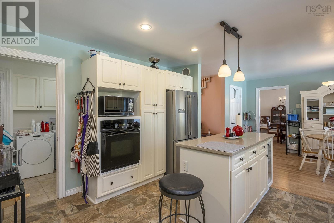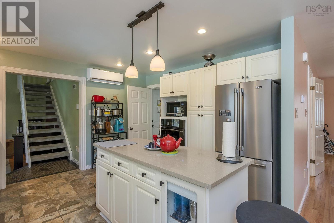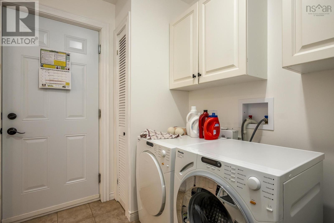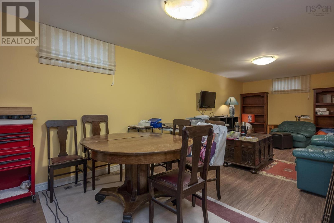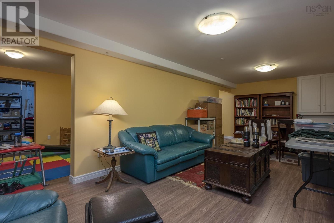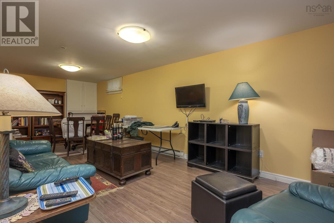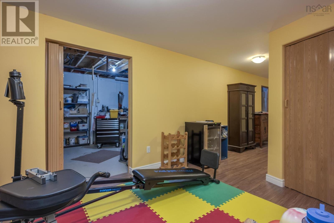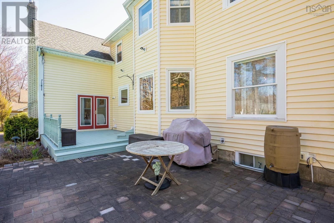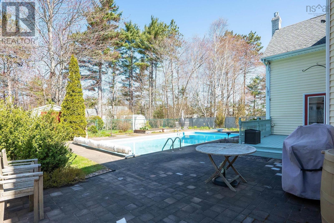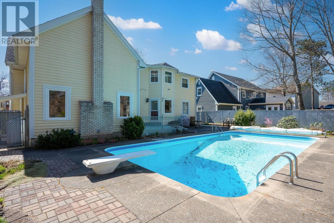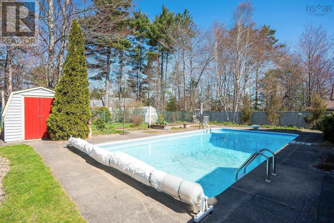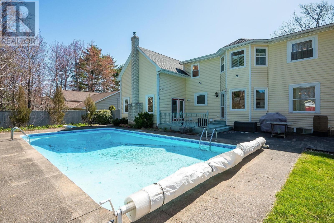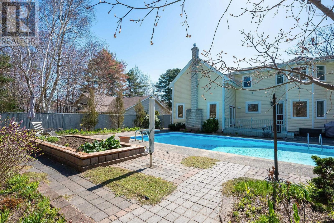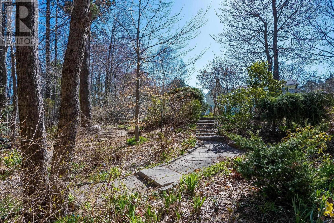3 Bedroom
3 Bathroom
3050 sqft
Fireplace
Inground Pool
Heat Pump
Landscaped
$674,900
Bonavista Subdivision - Kentville: This exceptional family home offers over 3,000 sq. ft. of living space with three bedrooms, three baths, a family room, loft, den/office, and two finished basement rooms. Enjoy the convenience of a 2-car attached garage and the luxury of a private backyard with a fenced inground pool and gardens. The main level features a welcoming foyer with access to a den/office, powder room, formal living and dining rooms, and the second level. The kitchen, complete with a breakfast nook and main-floor laundry, flows effortlessly to the pool area and serene gardens, perfect for relaxation and entertaining. Unwind in the spacious family room with a cozy propane fireplace and access to a loft overlooking the room, also connected to the primary bedroom. The primary suite boasts a walk-in closet and a 4-piece ensuite. Two additional bedrooms and a main bath are on the second floor, reached via a grand staircase. The landscaped backyard includes lush gardens, irrigation, landscape lighting, and two storage sheds. Recent upgrades?new flooring, siding, windows, and heat pumps?add modern comfort and efficiency. Don?t miss your chance to call this dream home yours. Contact us for a detailed list of improvements! (id:25286)
Property Details
|
MLS® Number
|
202500418 |
|
Property Type
|
Single Family |
|
Community Name
|
Kentville |
|
Amenities Near By
|
Playground, Public Transit, Shopping |
|
Community Features
|
School Bus |
|
Equipment Type
|
Propane Tank |
|
Features
|
Treed, Level |
|
Pool Type
|
Inground Pool |
|
Rental Equipment Type
|
Propane Tank |
|
Structure
|
Shed |
Building
|
Bathroom Total
|
3 |
|
Bedrooms Above Ground
|
3 |
|
Bedrooms Total
|
3 |
|
Appliances
|
Cooktop - Electric, Oven - Electric, Dishwasher, Dryer, Washer, Refrigerator, Central Vacuum |
|
Basement Development
|
Partially Finished |
|
Basement Type
|
Full (partially Finished) |
|
Constructed Date
|
1991 |
|
Construction Style Attachment
|
Detached |
|
Cooling Type
|
Heat Pump |
|
Exterior Finish
|
Vinyl |
|
Fireplace Present
|
Yes |
|
Flooring Type
|
Carpeted, Ceramic Tile, Cork, Hardwood, Laminate |
|
Foundation Type
|
Poured Concrete |
|
Half Bath Total
|
1 |
|
Stories Total
|
2 |
|
Size Interior
|
3050 Sqft |
|
Total Finished Area
|
3050 Sqft |
|
Type
|
House |
|
Utility Water
|
Municipal Water |
Parking
Land
|
Acreage
|
No |
|
Land Amenities
|
Playground, Public Transit, Shopping |
|
Landscape Features
|
Landscaped |
|
Sewer
|
Municipal Sewage System |
|
Size Irregular
|
0.3022 |
|
Size Total
|
0.3022 Ac |
|
Size Total Text
|
0.3022 Ac |
Rooms
| Level |
Type |
Length |
Width |
Dimensions |
|
Second Level |
Primary Bedroom |
|
|
12.8x16.5 /56 |
|
Second Level |
Ensuite (# Pieces 2-6) |
|
|
9.5x10 /38 |
|
Second Level |
Bedroom |
|
|
10.9x12 /30 |
|
Second Level |
Bedroom |
|
|
11.6x13.5 /30 |
|
Second Level |
Bath (# Pieces 1-6) |
|
|
6x9 /48 |
|
Second Level |
Mud Room |
|
|
10x19 +jog |
|
Basement |
Recreational, Games Room |
|
|
11x26 /45 |
|
Basement |
Great Room |
|
|
9.5x11 /47 |
|
Basement |
Utility Room |
|
|
10.9x26 /47 |
|
Main Level |
Living Room |
|
|
11.7x15 /48 |
|
Main Level |
Dining Room |
|
|
11.8x11 /48 |
|
Main Level |
Kitchen |
|
|
12x12.5 /48 |
|
Main Level |
Foyer |
|
|
10x17 /50 |
|
Main Level |
Dining Nook |
|
|
11x13 /50 |
|
Main Level |
Den |
|
|
11x13 /50 |
|
Main Level |
Family Room |
|
|
18x18.6 /48 |
|
Main Level |
Bath (# Pieces 1-6) |
|
|
3x6 /26 |
https://www.realtor.ca/real-estate/27778471/112-terra-nova-drive-kentville-kentville

